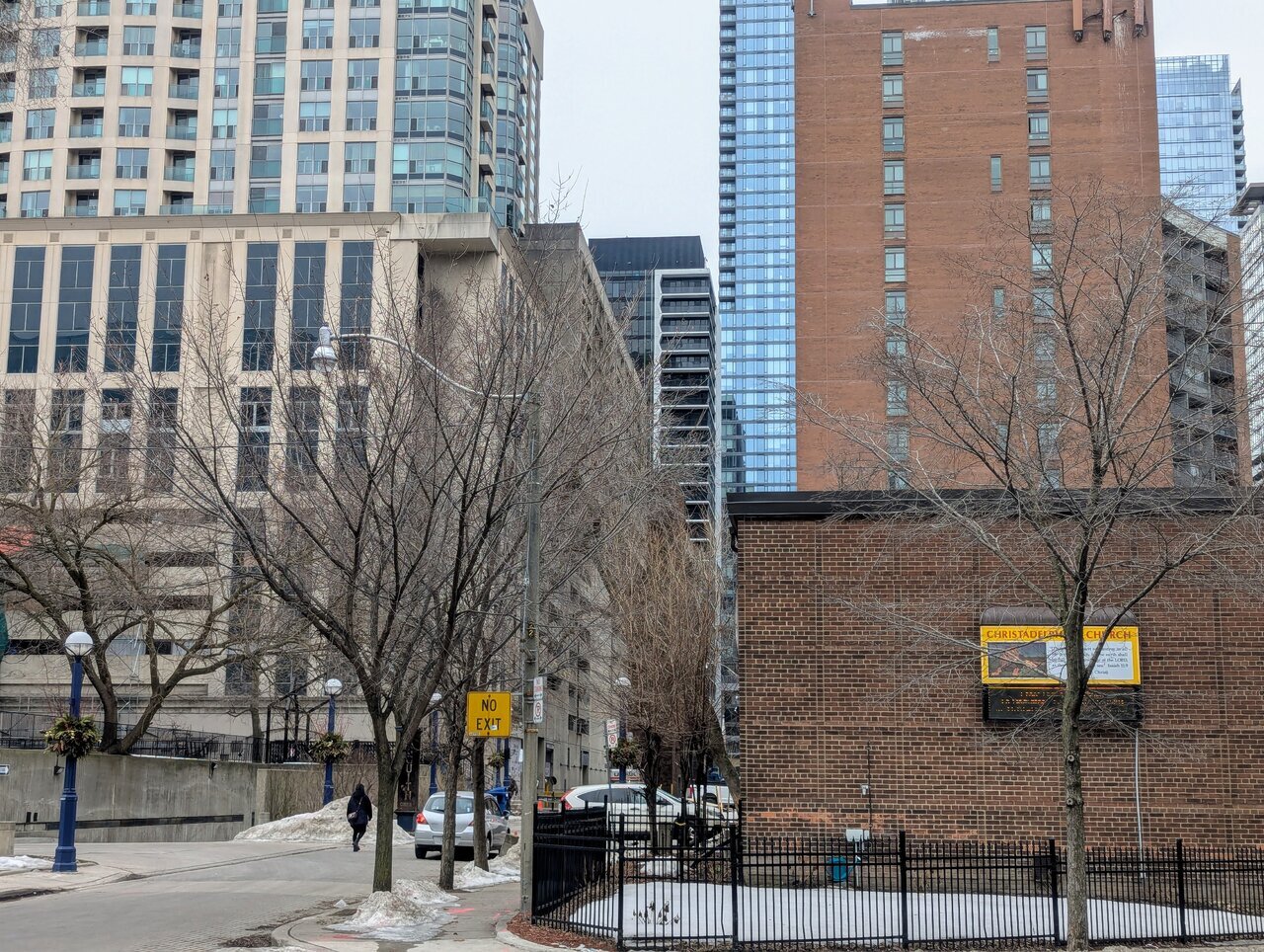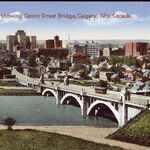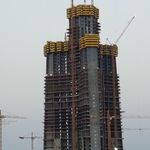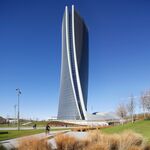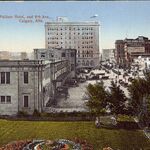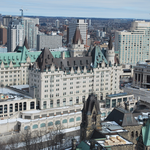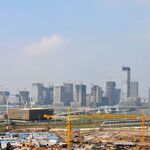 50 Scollard
50 Scollard |
 |
 |
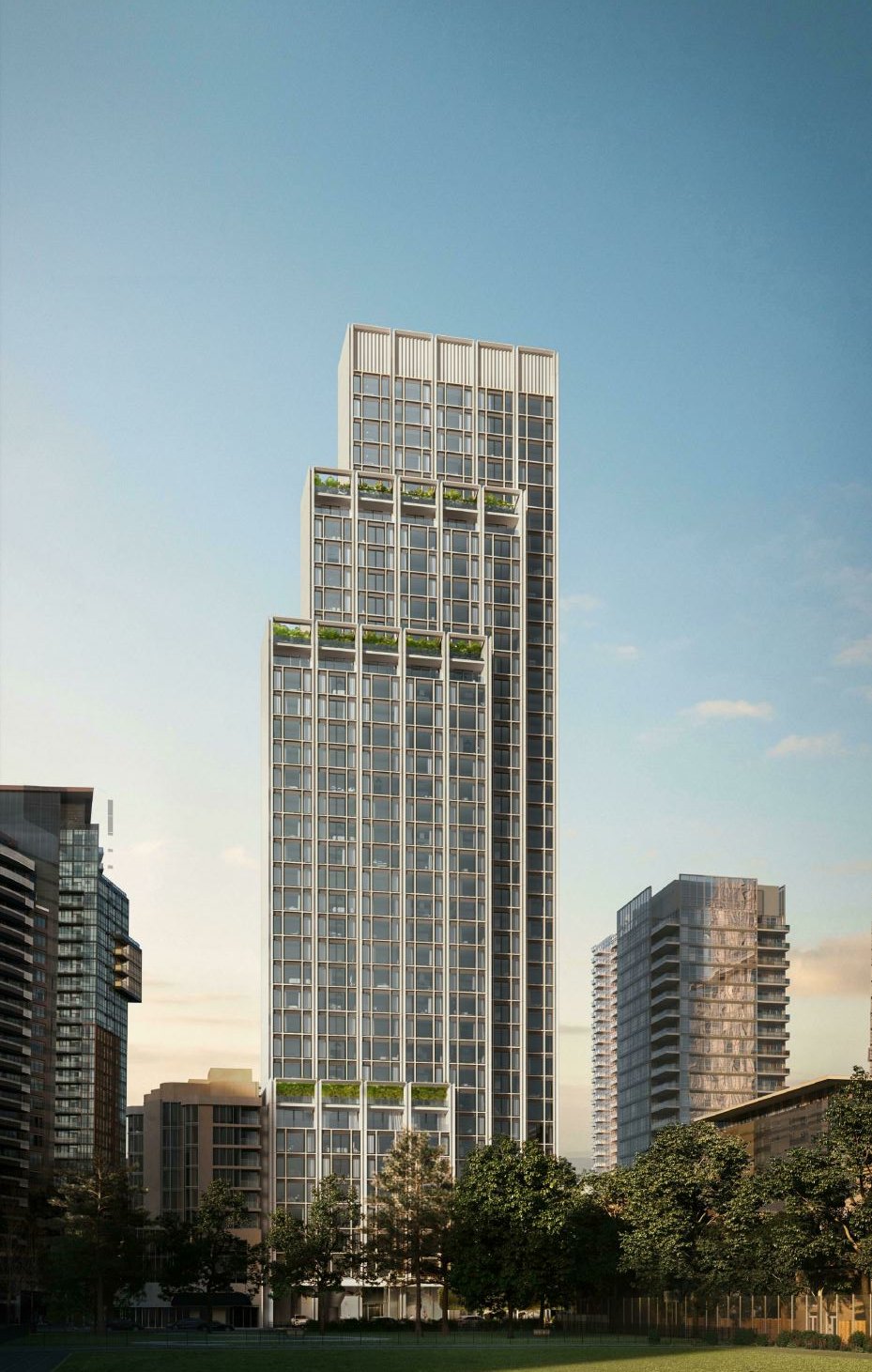
 8 renderings
8 renderings


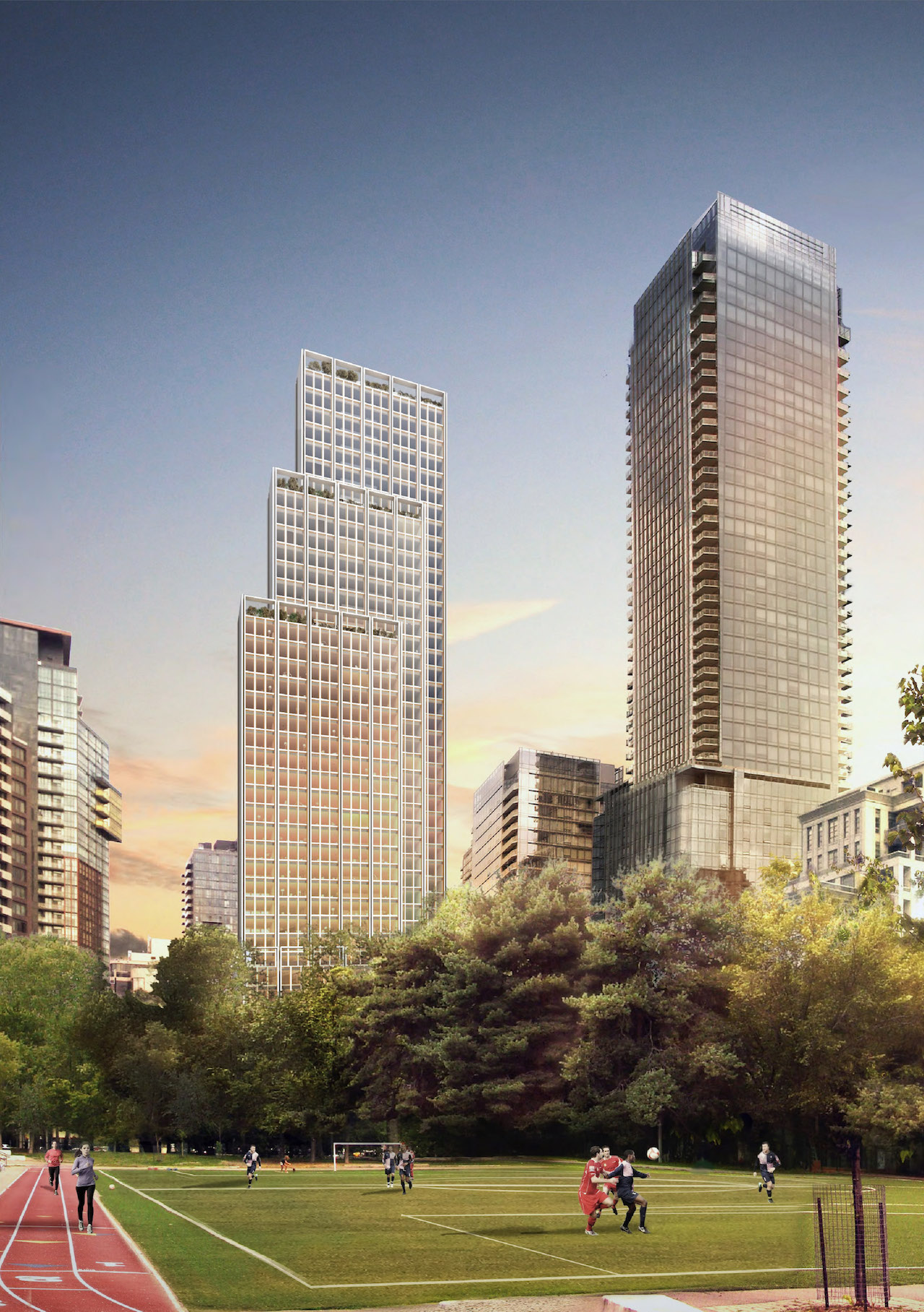
|
50 Scollard: a proposed 41-storey mixed-use condominium building designed by Foster + Partners and IBI Group for Lanterra Developments on the northeast corner of Bay Street between Scollard Street and Davenport Road, in Yorkville.
Address
50 Scollard Street, Toronto, M5R 2C4, Canada
Category
Residential (Condo), Commercial (Retail)
Status
Under Construction
Number of Buildings
1
Height
484 ft / 147.62 m
Storeys
41
Number of Units
148
Developer
Lanterra Developments
Design Architect
Foster + Partners
Architect of Record
Arcadis
Landscape Architect
NAK Design Strategies
Heritage Architect
ERA Architects
Engineering
Cole Engineering Group Ltd, Arcadis, Rebar Enterprises Inc, Egis, Isotherm Engineering Ltd., The HIDI Group Inc
Realtor/Sales
New Release Condo
Services
Qoo Studio
Supplier
UCEL Inc.
Transportation & Infrastructure
BA Consulting Group Ltd
Forum

|
Buildings Discussion |
| Views: 266K | Replies: 842 | Last Post: Mar 16, 2025 |
Member Photos 

 | 414 photos |



|
News
| • Nov 18, 2015 | New Foster + Partners Highrise Proposed for Toronto |


 32K
32K 

