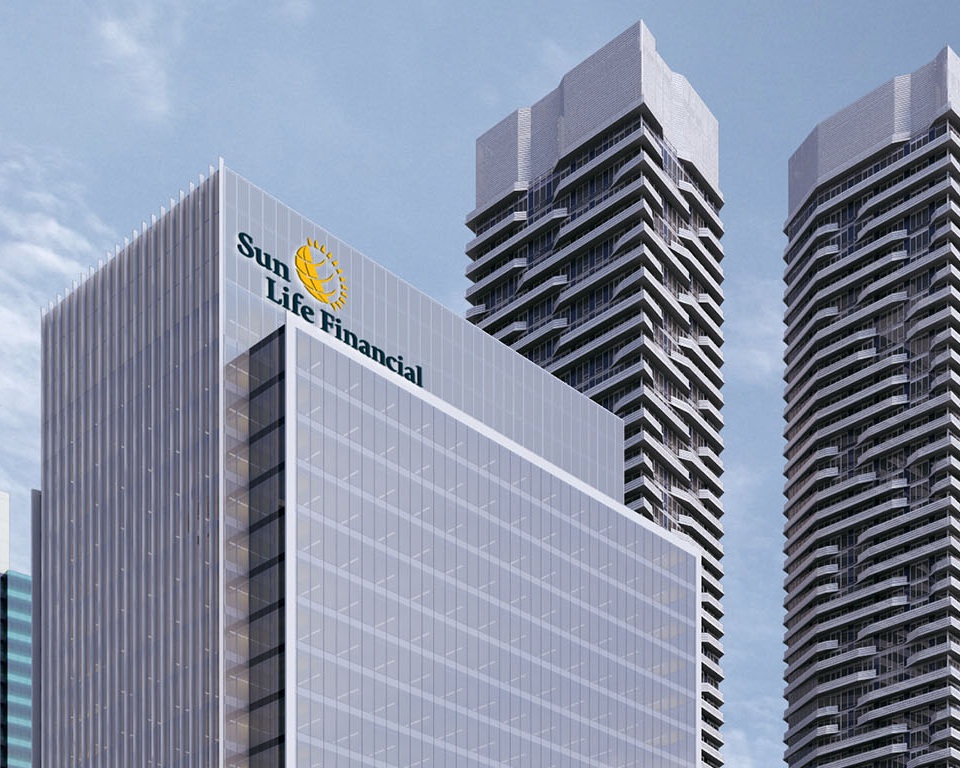 Sun Life Financial Tower & Harbour Plaza Residences
Sun Life Financial Tower & Harbour Plaza Residences |
 |
 |

 29 renderings
29 renderings



|
The One York mixed-use complex for Menkes Developments, designed and overseen from start to finish by Sweeny&Co Architects, contains an 800,000 s.f. Class “A” office building, 150,000 s.f. of PATH connected retail space and two residential condominium towers of 63 and 67 storeys with 1200 suites known as the Harbour Plaza Residences (Residential architectural design: architectsAlliance). Both office and residential portions of the project were substantially leased and sold respectively in the early stages of construction, allowing for the simultaneous build of all three towers without phasing. The high-performance office tower is targeting LEED Platinum certification and is aiming to cut energy consumption to less than half compared to traditional office buildings. Every office floor is equipped with advanced technology designed for human comfort and health, delivering optimal lighting, temperature and air down to the individual worker. Companies that are moving into a healthier and more comfortable workplace at One York include lead tenant Sun Life Financial, as well as Healthcare of Ontario Pension Plan Realty (co-developer in One York) and CIBC Mellon.
The office tower was completed in 2016, while the two residential towers are scheduled for completion Summer 2017.
Credits
Developer: Menkes Developments, Healthcare of Ontario Pensions Plan (Commercial), Oxford Properties (Residential)
Lead Architect: Sweeny&Co Architects
Design Architect (Residential): architectsAlliance
Structural Engineer: Stephenson Engineering Ltd.
Mechanical Engineer: The Mitchell Partnership
Electrical Engineer and Lighting Designer: Mulvey & Banani International (Commercial), The Hidi Group (Residential)
LEED Consultant: Green Reason
Landscape Architect: NAK Design Strategies

|
Buildings Discussion |
| Views: 1.4M | Replies: 3.8K | Last Post: Jul 11, 2024 |

|
Real Estate Discussion |
| Views: 54K | Replies: 93 | Last Post: Jun 13, 2023 |

 | 1035 photos |



|
| • Oct 05, 2015 | The 10 Tallest Buildings Under Construction in Toronto |


 26K
26K 











































