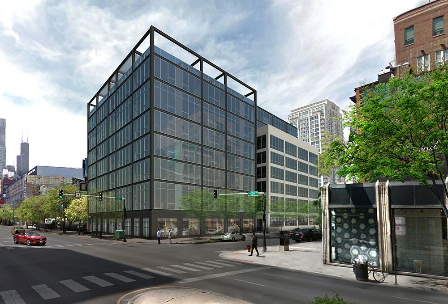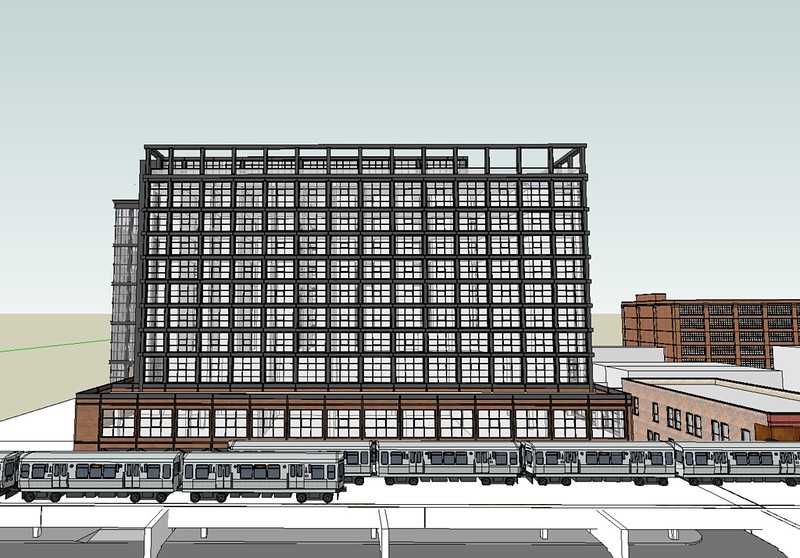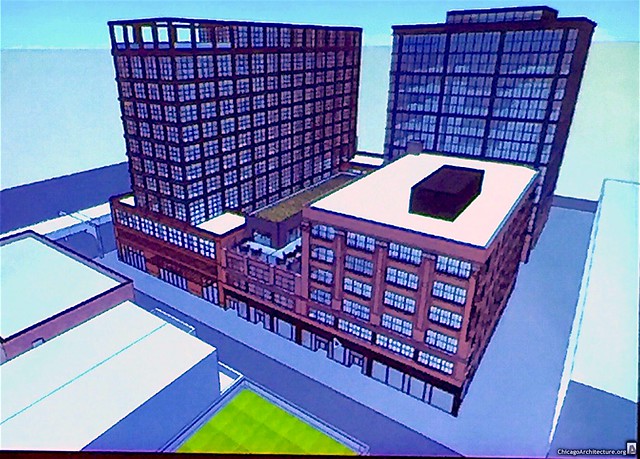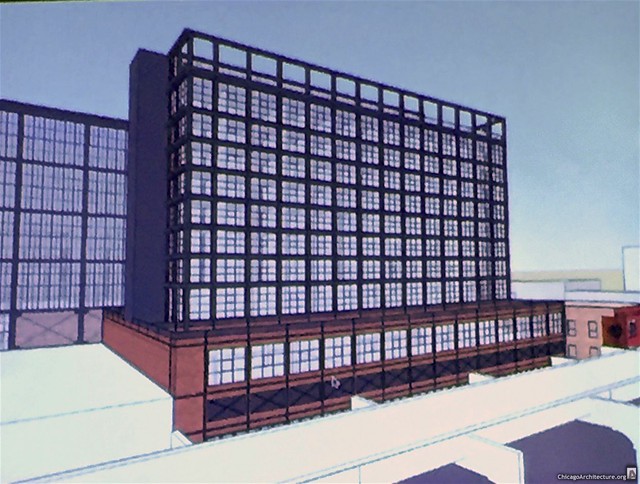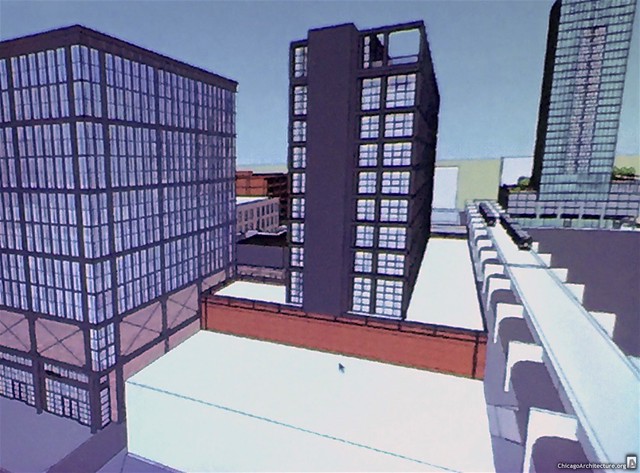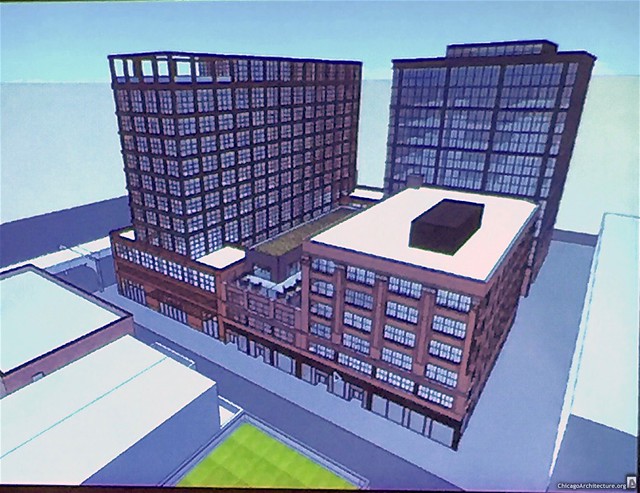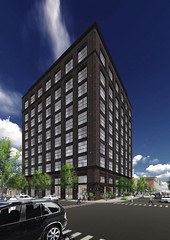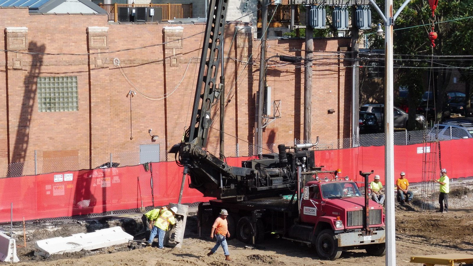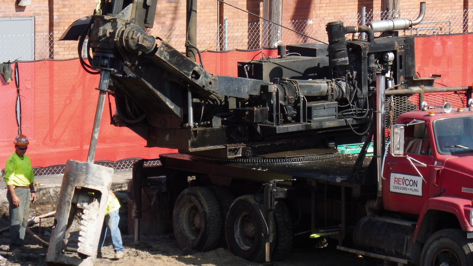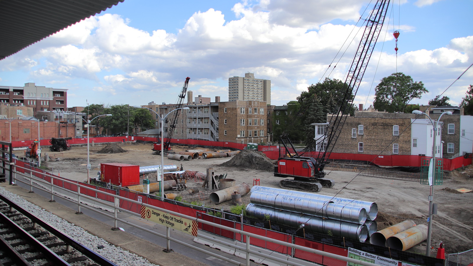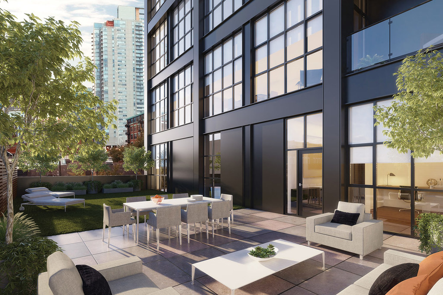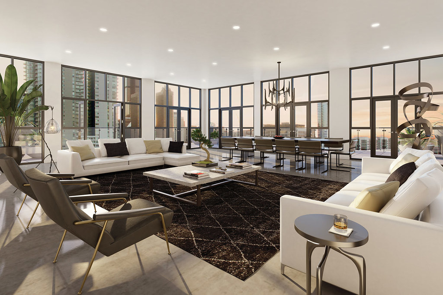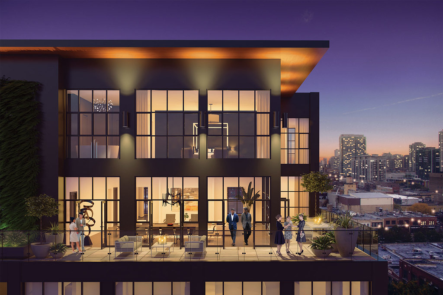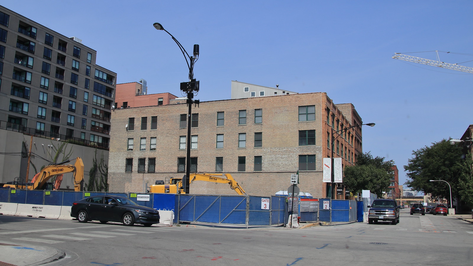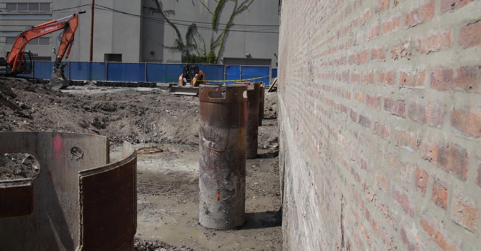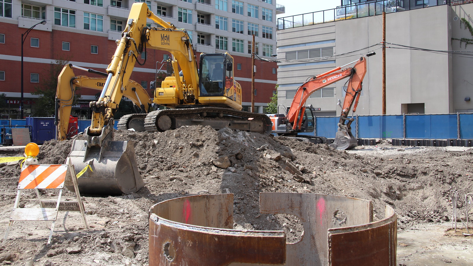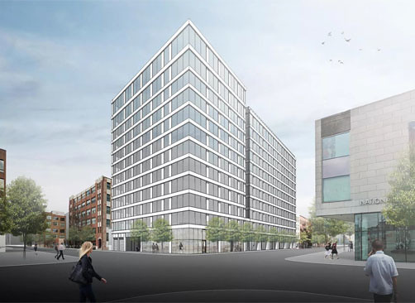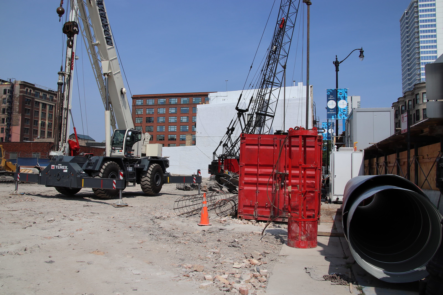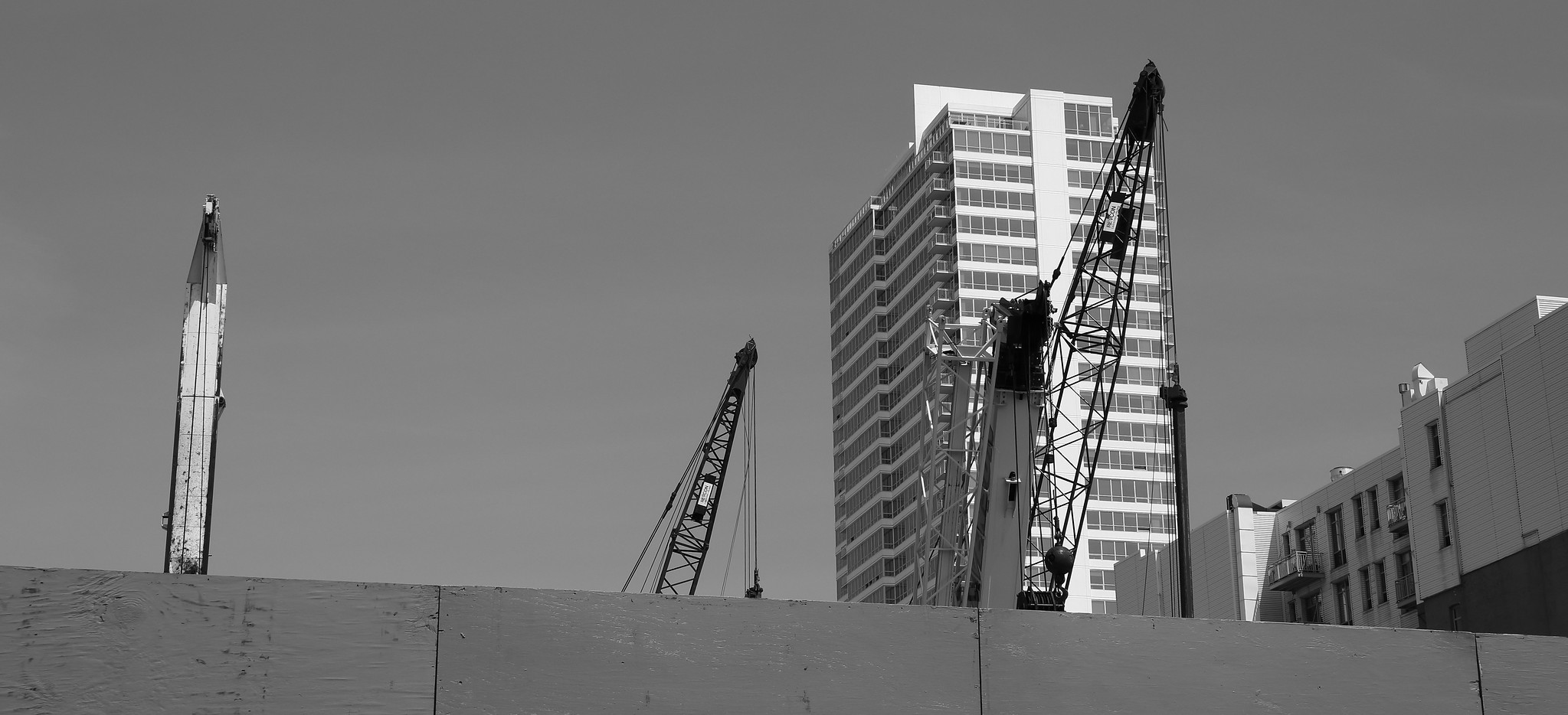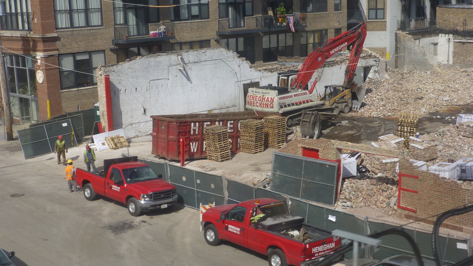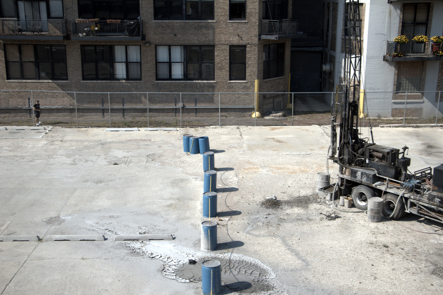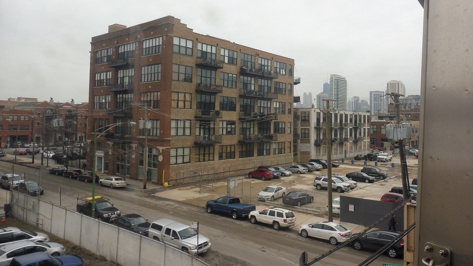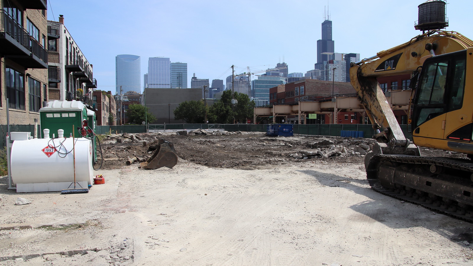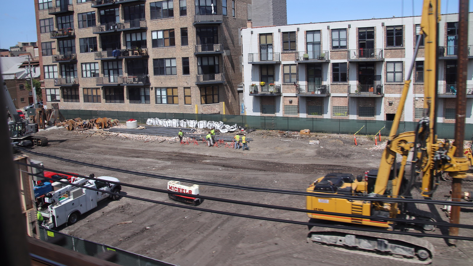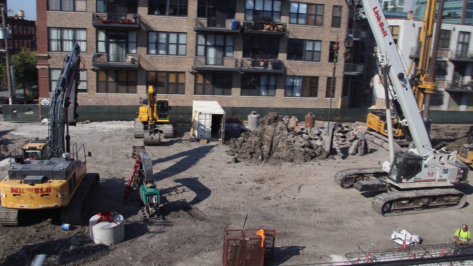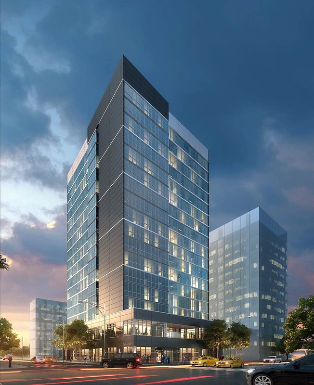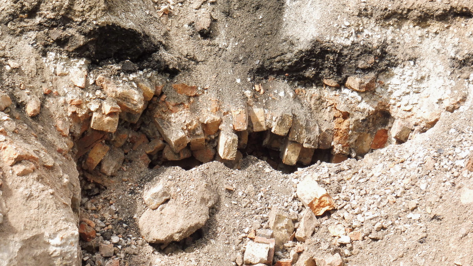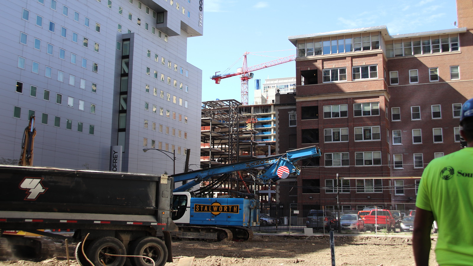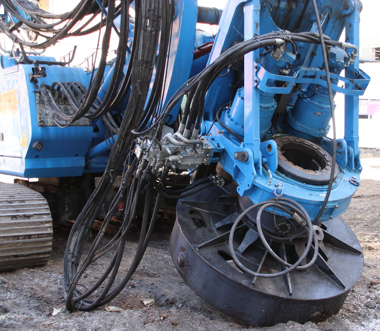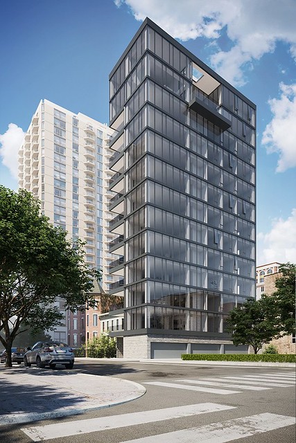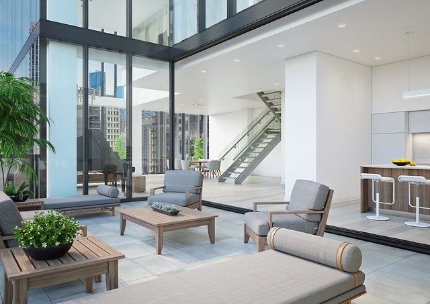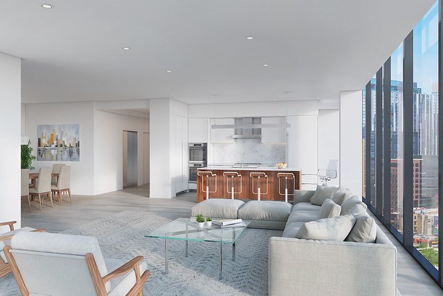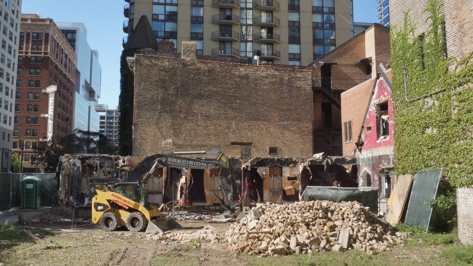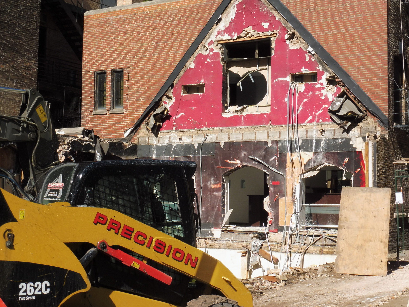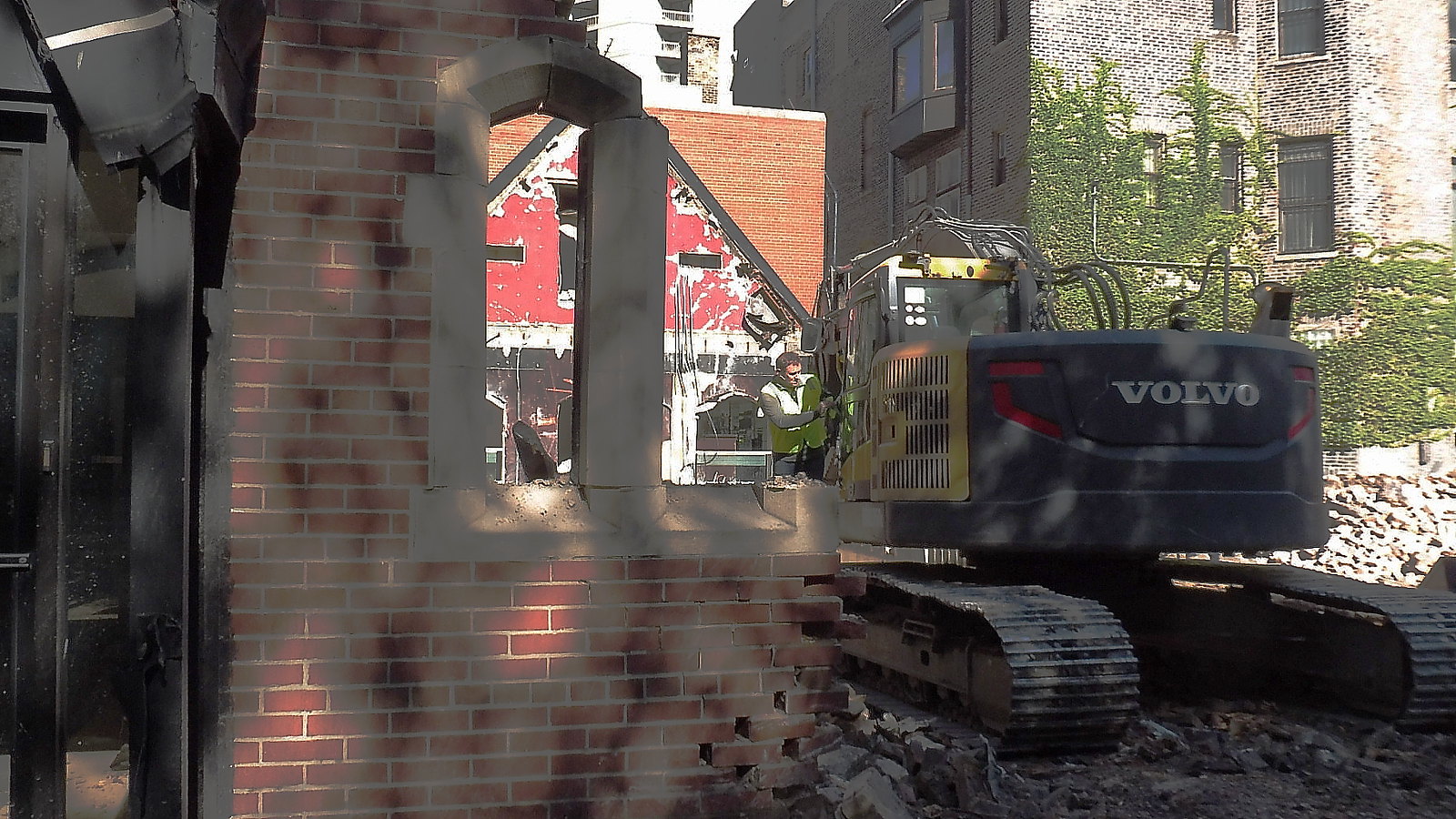As a growing city of more than 100,000 citizens, The City of Red Deer (the City) has put an increased focus on economic development and subsequently, the redevelopment of the downtown district. In August, the City announced the new identity for the Riverlands District redevelopment –
Capstone at Riverlands – a visionary new urban community designed as a landmark mixed-use neighbourhood to capitalize on vibrant community connections. Nestled along the banks of the Red Deer River, this city within a city will be home to condos and townhomes, hotels, offices and retail, shopping and dining, arts, culture and entertainment. With a focus on offering great spaces to live, work, play and unwind, Capstone will become one of Red Deer’s most innovative, balanced communities.
Capstone came about as part of the City’s vision to continue to improve and revitalize Red Deer into a welcoming and modern destination for people to enjoy, providing a hub of activities and business opportunities for the city and its residents. As part of this economic development, the City is working to attract and partner with the most qualified and motivated developers in order to achieve its vision for Capstone – on a local, national and/or international level – through the release of a call for
Expressions of Interest (EOI).
This process formally invites interested parties to submit an EOI for the purchase of various sizes and types of land parcels and construction of residential, commercial and mixed-use development for the first phase of development. The purpose of the EOI is to:
- Provide opportunity for respondents to indicate interest in the project and highlight the type of development they are interested in and capable of producing to help bring the vision of Capstone at Riverlands to life,
- Create an opportunity for respondents to showcase their completed projects and development innovation, and
- Engage the development community, gather market information, and assess the interest level of developing within Capstone at Riverlands.
The information received through this EOI will ultimately be used to gauge interest and help determine the phasing and marketing of the Capstone at Riverlands neighbourhood, ensuring it is the ideal place for all who live, work and play there. An additional benefit of the EOI is that it helps expand the awareness of Red Deer in key centres across Canada. To date, top viewers of online information about the EIO are geographically located in Toronto (#1), Calgary, Edmonton and Ottawa – followed by Red Deer. The EOI closes November 1, 2017; additional information is available here:
www.liveincapstone.ca/vision.
A City of Red Deer spokesperson is available for interviews to speak about the City’s redevelopment plans for Capstone and the EOI. If you’re interested in learning more about Capstone at Riverlands, or the City’s vision for Red Deer, let me know and I would be happy to coordinate an interview for you.
I look forward to hearing from you soon.
Susan
Susan J. Soprovich
Account Supervisor
Brookline Public Relations, Inc.
#
202, 239 10 Avenue SE | Calgary, AB T2G 0V9
t:
403-538-5641 x 108 | c:
403-874-2903
e:
ssoprovich@brooklinepr.com
w:
www.brooklinepr.com
