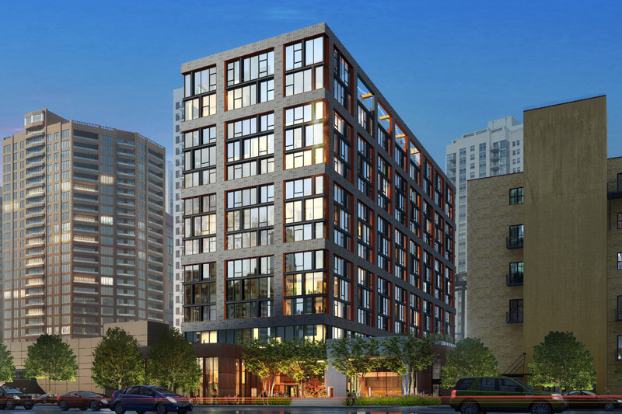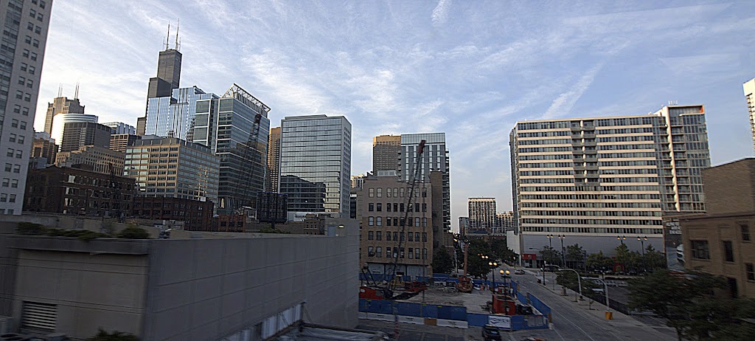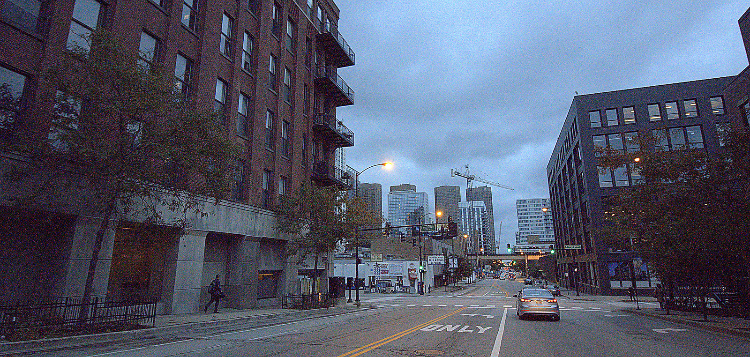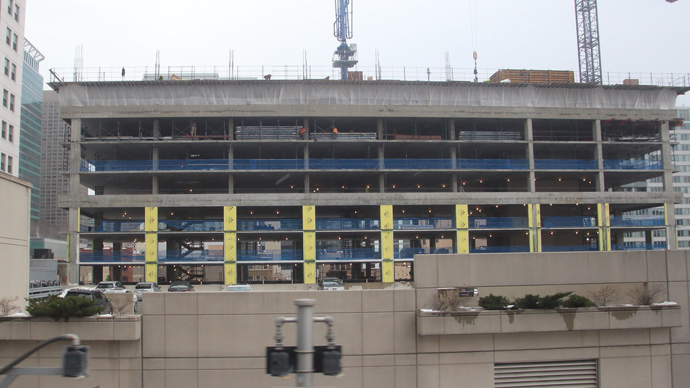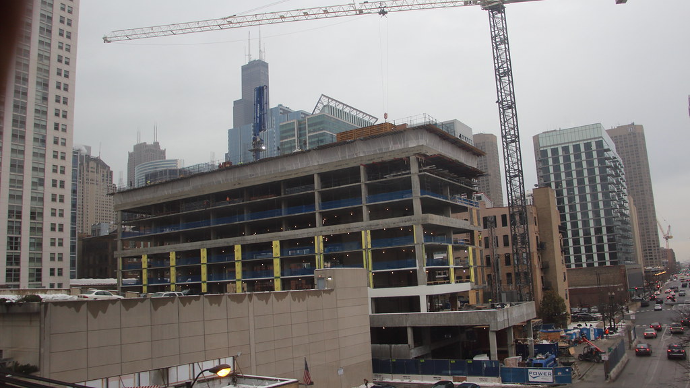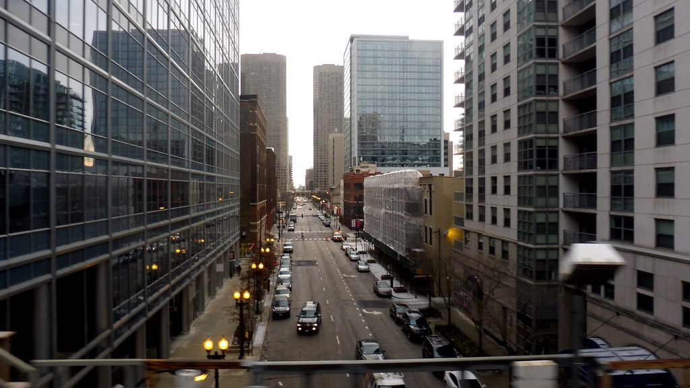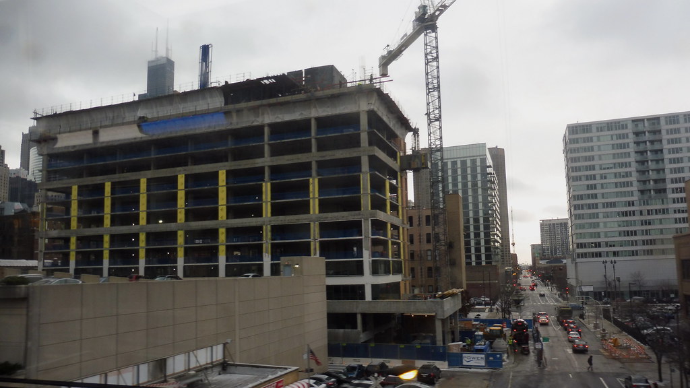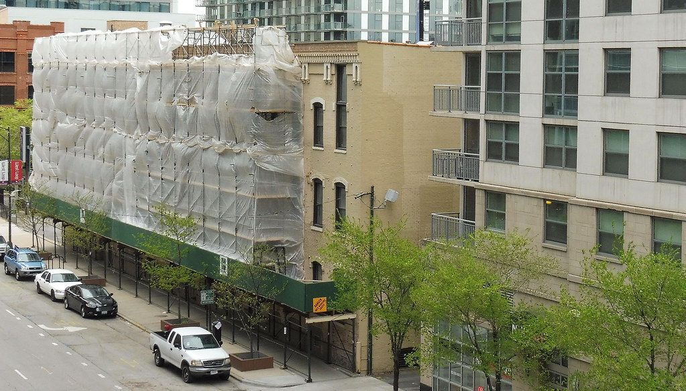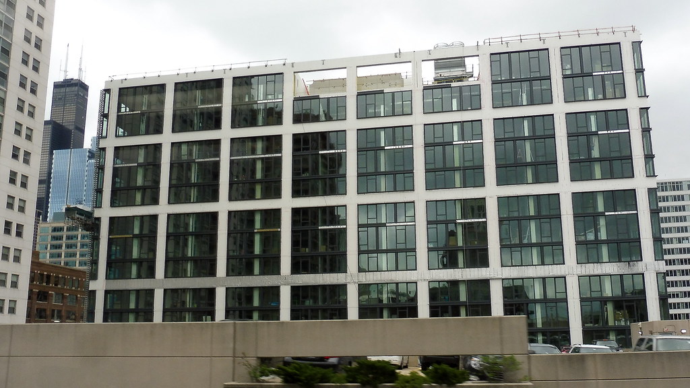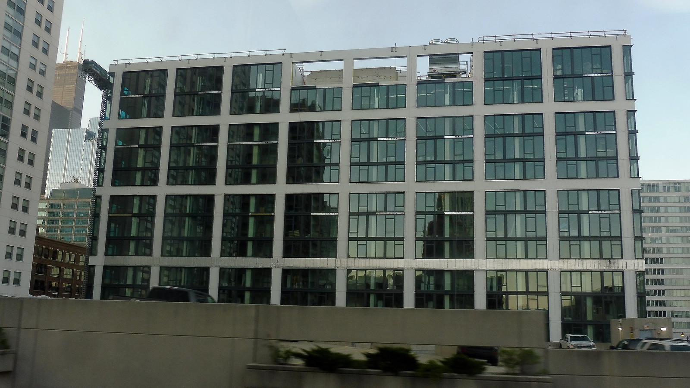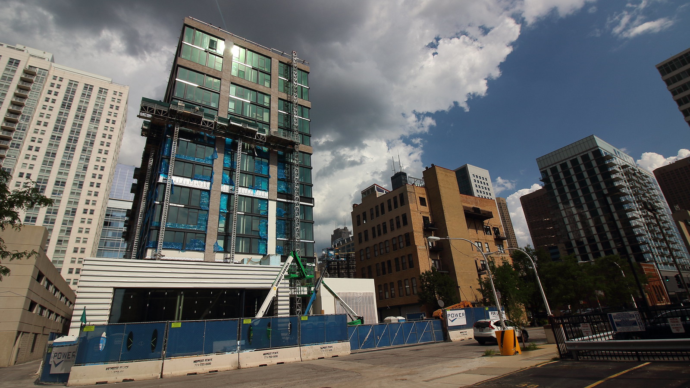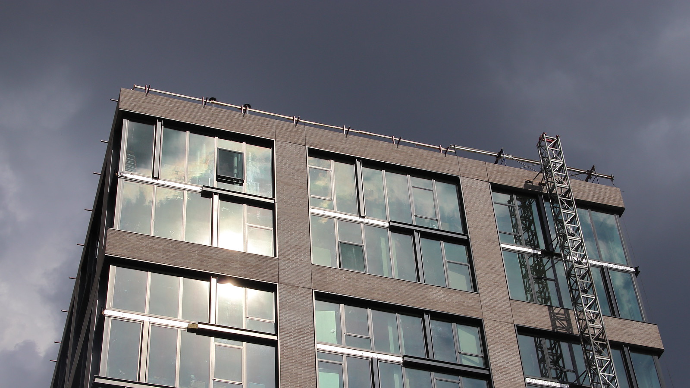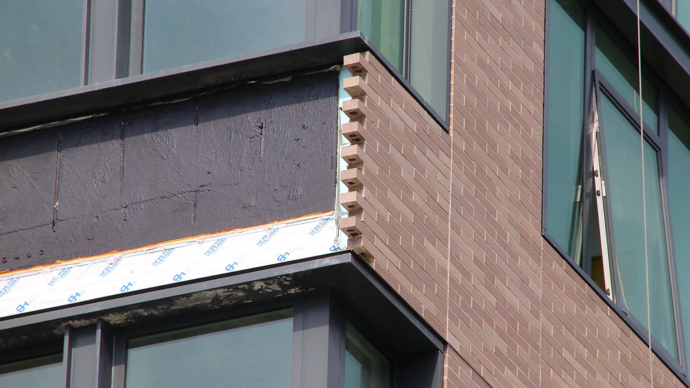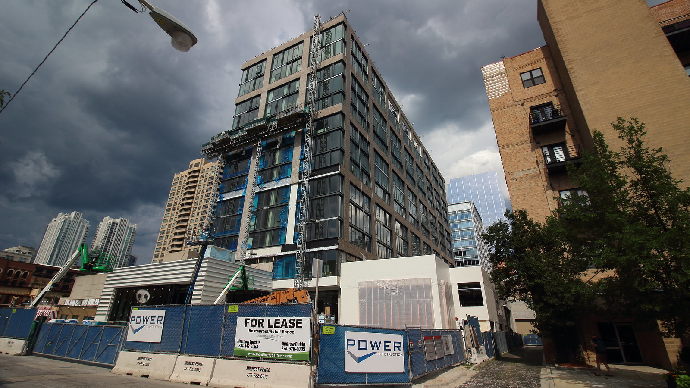You are using an out of date browser. It may not display this or other websites correctly.
You should upgrade or use an
alternative browser.
[ that is the "monument" for the Haymarket Martyers out front. ]
- Architecture firm: GREC Architects
- Maximum height: 154½ feet
- Roof height: 148 feet
- Floors: 14
- Residences: 199
- Retail space: 250 square feet
- Parking: 141 spaces
- Bicycle parking: 71 spaces
- Loading docks: One
- Fire pits: Five
- Outdoor kitchens: at least three
- Private terraces for podium-level residences
- Pocket park!
From ChicagoArchetecture
May 26
Old limestone block foundation
July 8
Aug 01
The old building on Jefferson will be incorporated
Wood and cast iron, with a steel reinforcement put in more recently.
Sept 02
Part of Adjustable Forms - is stable Forms - clever
The back of the old building being incorporated into this project.
Where the old meets the new
Street side (Jefferson) of old building
Sept 29
In context - Looking S down Des Plaines in the early morning (tower crane is this project)
Dec 21
The east face - not just a facadectomy they are re-using the entire bulding (minus the west wall).
Dec 23
Short from the Green Line
May 12
from the Green Line
