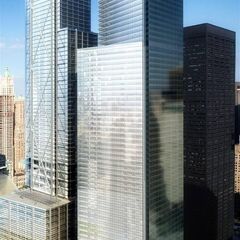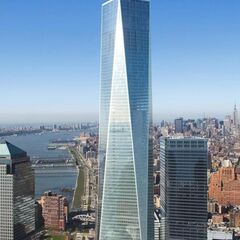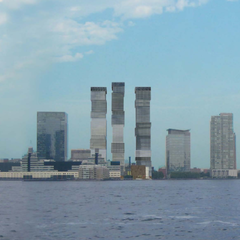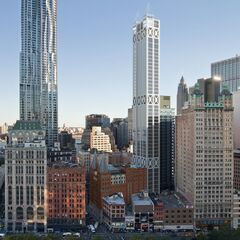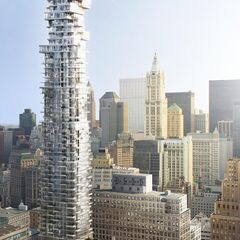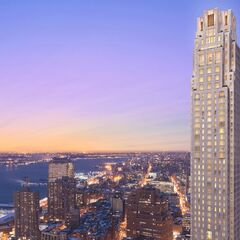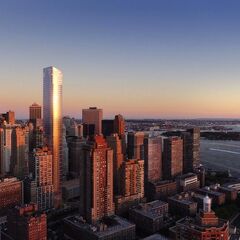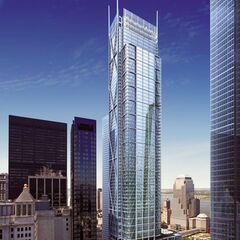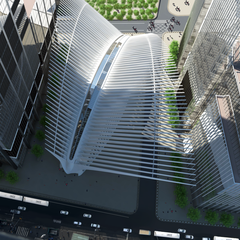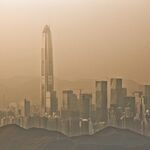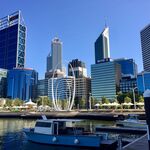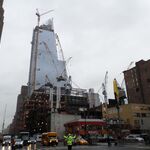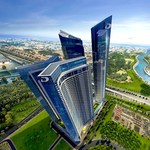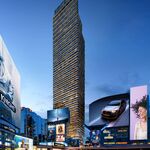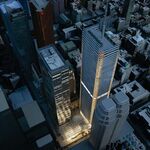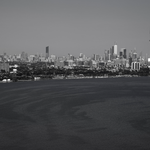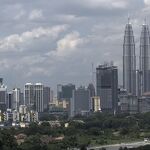Two weeks ago, SkyriseCities attended the Council on Tall Buildings and Urban Habitat (CTBUH) 2015 International Conference in New York City. The event brought together notable architects and industry experts from around the world with a series of presentations and panel discussions highlighting the latest building technologies and impressive new projects shaping the modern skyscraper city. The third day of the conference saw delegates touring buildings in Manhattan, both recently completed and under construction.
 Four World Trade Center next to the under-construction Three World Trade Center, image by Edward Skira
Four World Trade Center next to the under-construction Three World Trade Center, image by Edward Skira
With over 200 projects in our Database, New York City is booming with development. The new World Trade Center complex is making headlines around the world for its immense scale and design. With Silverstein Properties' Four World Trade Center now completed, we take a close look at the building's interiors and breathtaking views. Some familiar faces also popped up during the tour, including the Founder of Silverstein Properties himself, Larry Silverstein.
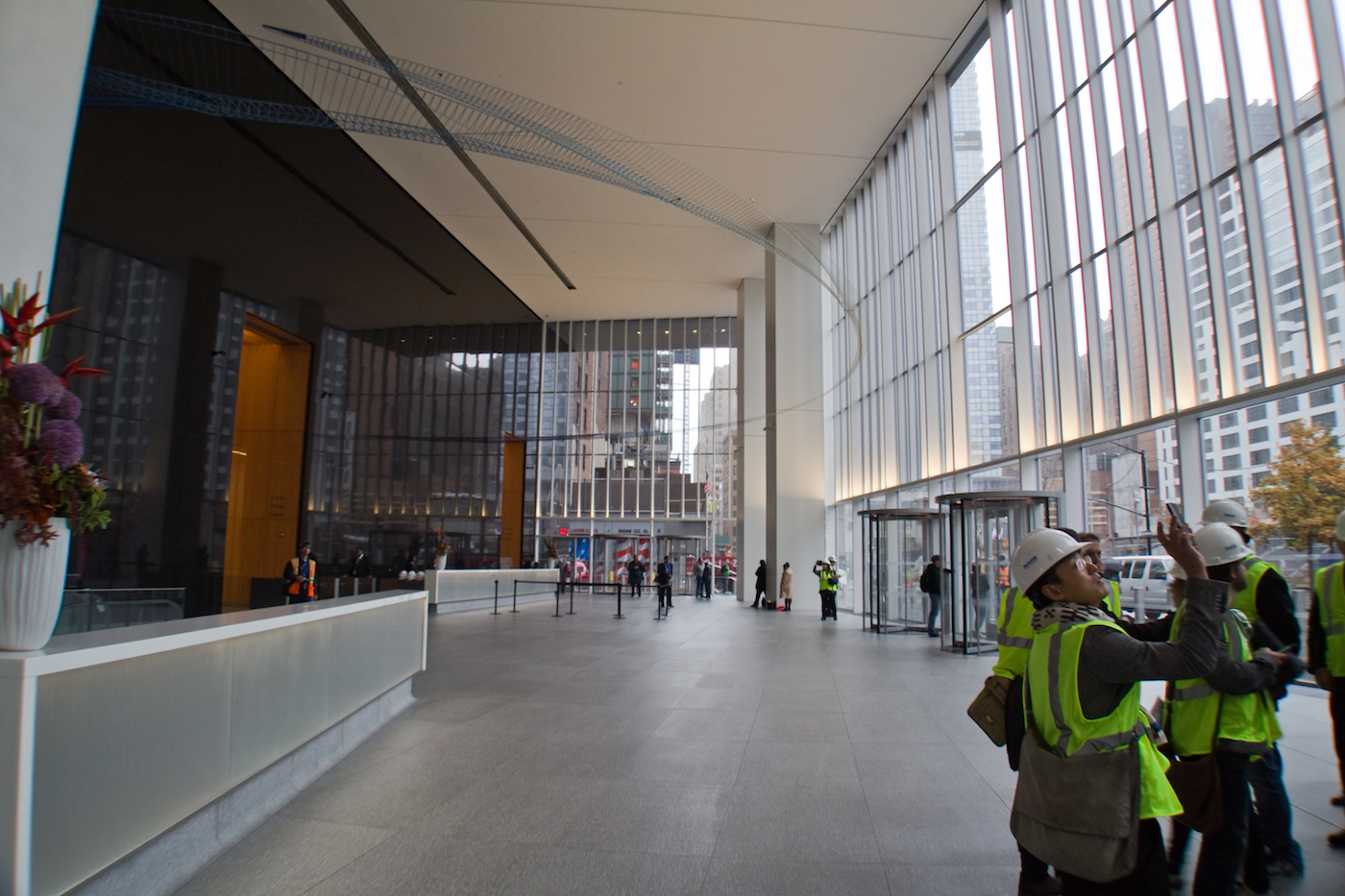 Inside the lobby of Four World Trade Center, image by Edward Skira
Inside the lobby of Four World Trade Center, image by Edward Skira
At 298 metres or 977 feet, the skyscraper was the first tall building on the former World Trade Center site to open. Stepping into the lobby of the Maki and Associates-designed tower, the abundant use of natural materials is overwhelming. The reflective glass of the building's exterior is countered by a black granite wall in the middle of the lobby as Sky Memory by Kozo Nishino hangs overhead.
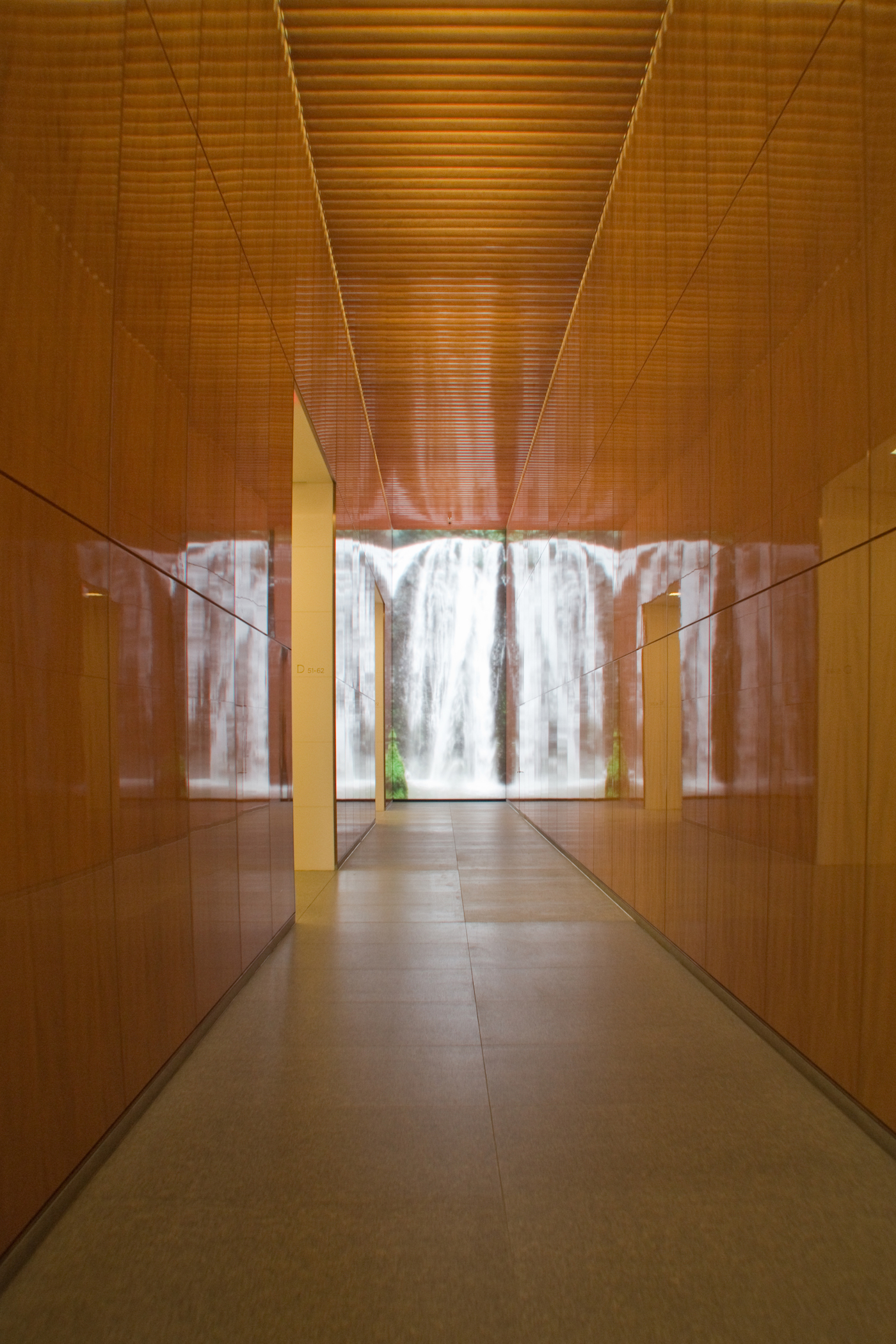 The wood draping the walls and ceiling terminates at a video screen, image by Edward Skira
The wood draping the walls and ceiling terminates at a video screen, image by Edward Skira
A dose of warmth is added courtesy of African anigre veneer — all cut from a single tree — which stretches across the ceiling and walls of the elevator corridor. The end of the corridor is marked by a video screen presenting waterfalls, trees, skies, and other calming imagery. Standing in front of the video screen is Mike Marcucci, the filmmaker behind 16 Acres, a documentary which tells the story of the World Trade Center rebuild.
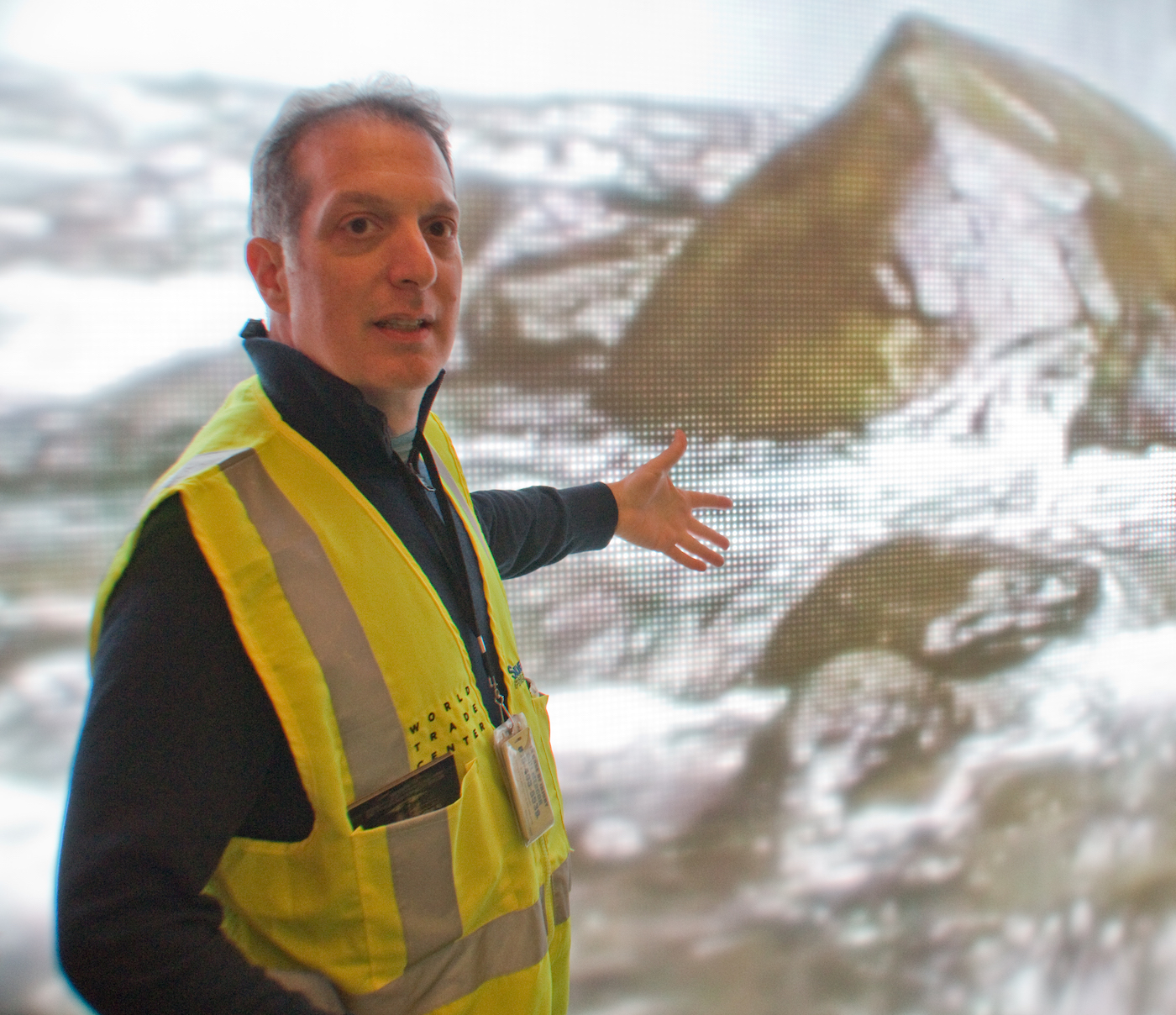 Filmmaker Mike Marcucci talks about the video screen, image by Edward Skira
Filmmaker Mike Marcucci talks about the video screen, image by Edward Skira
The building's structural engineering was handled by Leslie E. Robertson Associates, the firm responsible for the original Twin Towers. Associate Partner Richard B. Garlock, pictured below with Larry Silverstein, joined the tour.
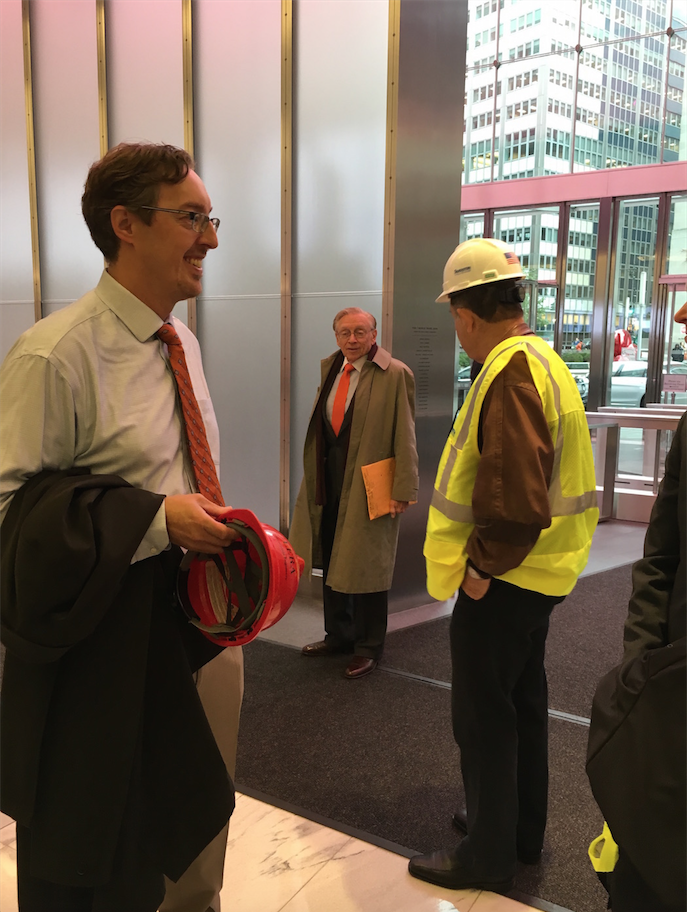 Richard B. Garlock from Leslie E. Robertson Associates and Larry Silverstein, image by Edward Skira
Richard B. Garlock from Leslie E. Robertson Associates and Larry Silverstein, image by Edward Skira
Frank E. Mahan, Associate Director of Skidmore, Owings and Merrill (SOM), also made an appearance. SOM designed both Seven and One World Trade Center.
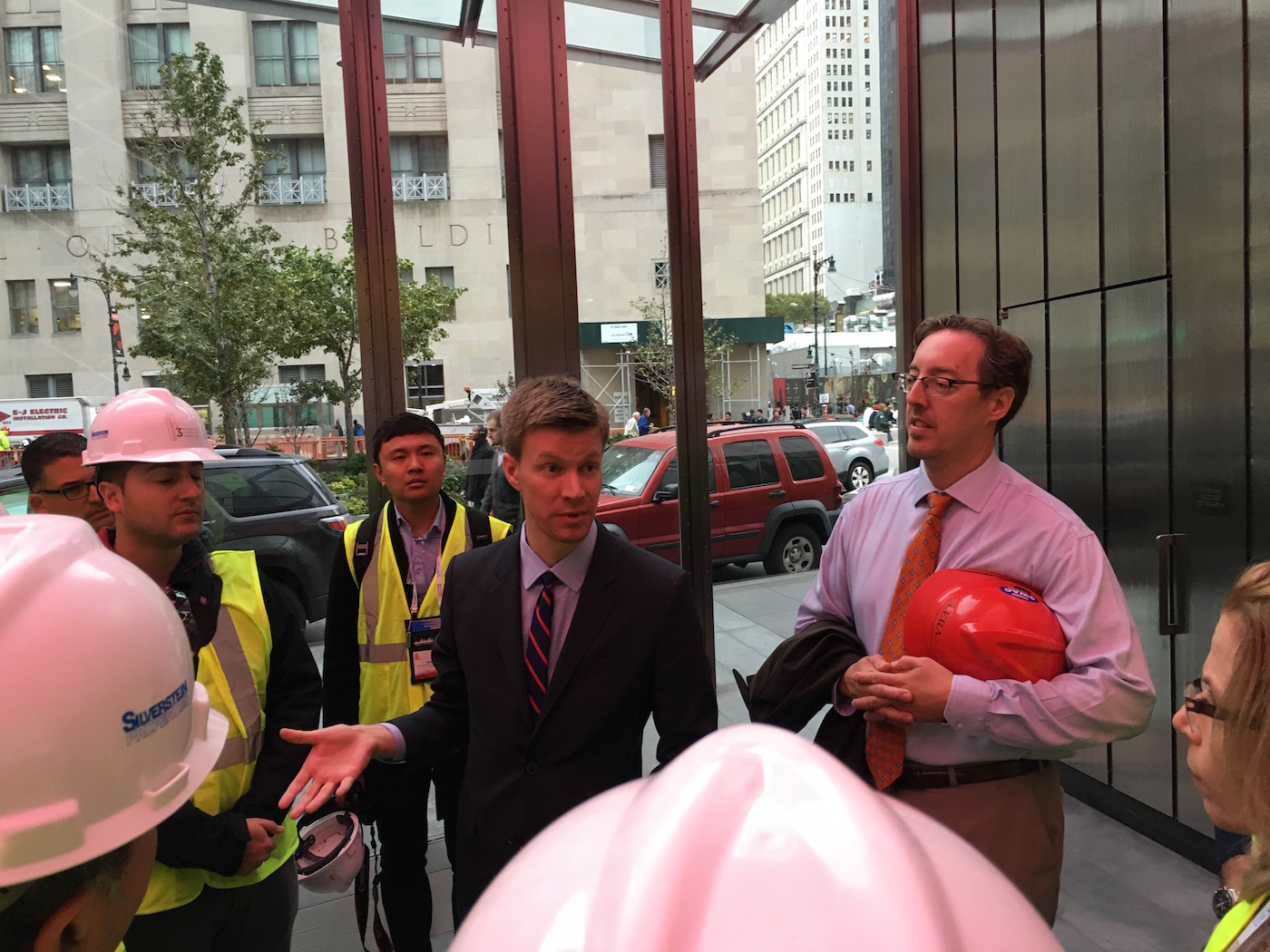 Frank E. Mahan of SOM and Richard B. Garlock from Leslie E. Robertson Associates, image by Edward Skira
Frank E. Mahan of SOM and Richard B. Garlock from Leslie E. Robertson Associates, image by Edward Skira
Climbing up the building, some spaces are awaiting finishes and customization. With 10-foot ceiling heights, column-free interiors, and floor-to-ceiling windows, offices have plenty of room to breathe.
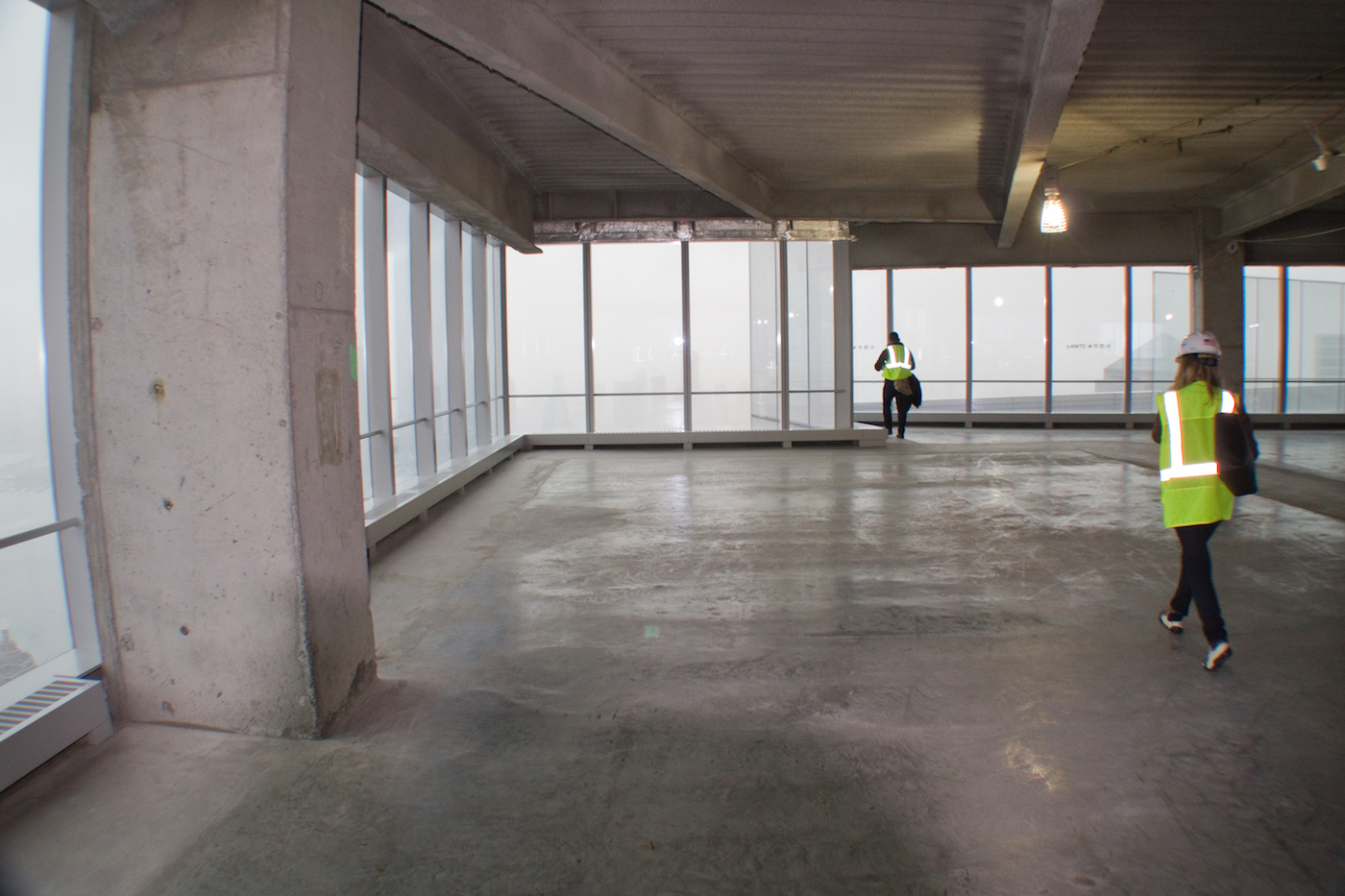 Column-free interiors of Four World Trade Center, image by Edward Skira
Column-free interiors of Four World Trade Center, image by Edward Skira
A large terrace on the 57th floor can be rented out for private parties and events. The checkerboard pattern of the floor provides an interesting juxtaposition against the glass walls of the tower and the various facades of the Manhattan skyscrapers surrounding the 65-storey building.
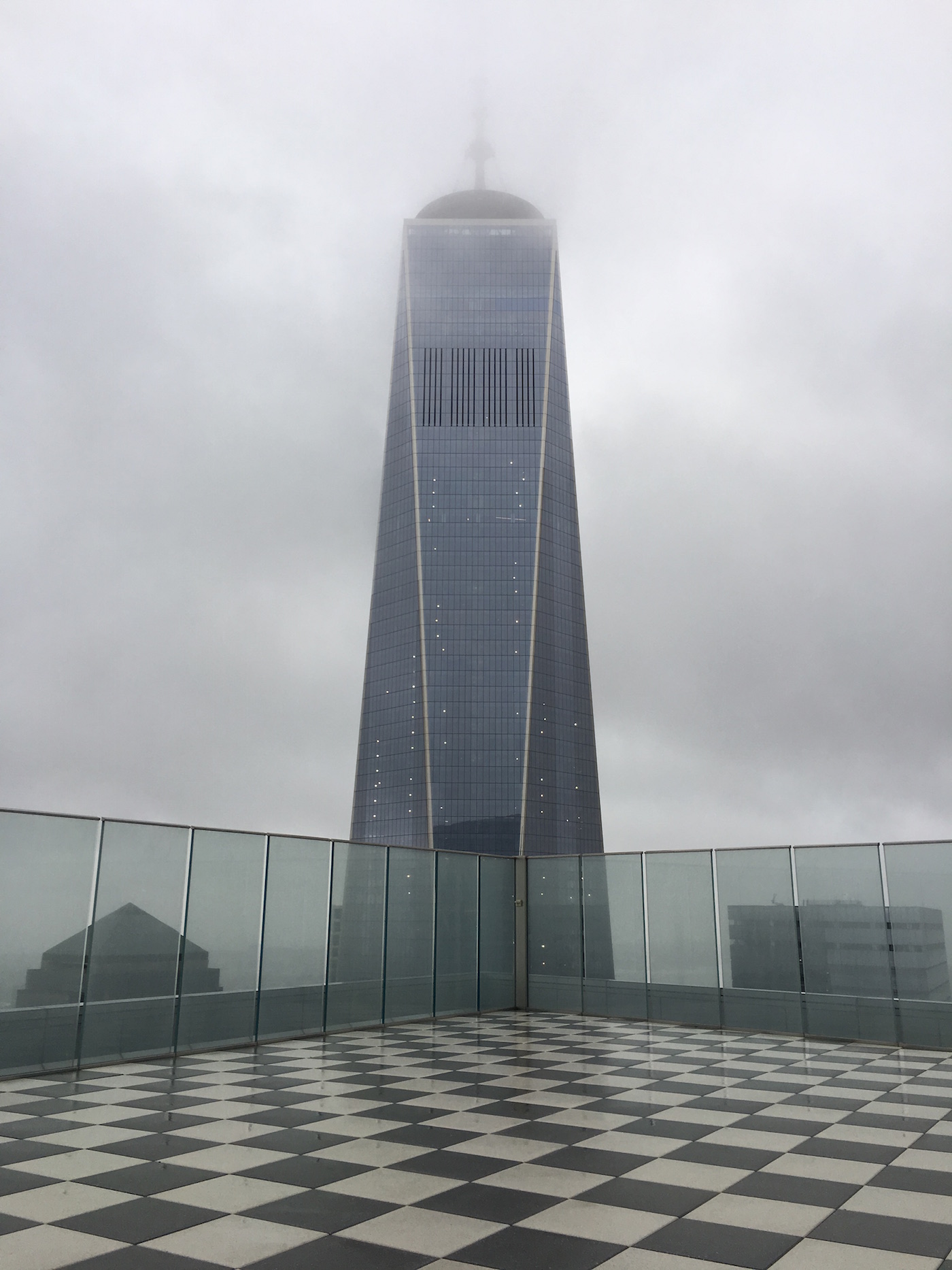 One World Trade Center from the 57th floor terrace of Four WTC, image by Edward Skira
One World Trade Center from the 57th floor terrace of Four WTC, image by Edward Skira
The imposing 1,776-foot One World Trade Center dominates the view from the terrace. Those seeking an even higher viewpoint can visit the 102nd floor observatory to enjoy an unobstructed panorama of the city.
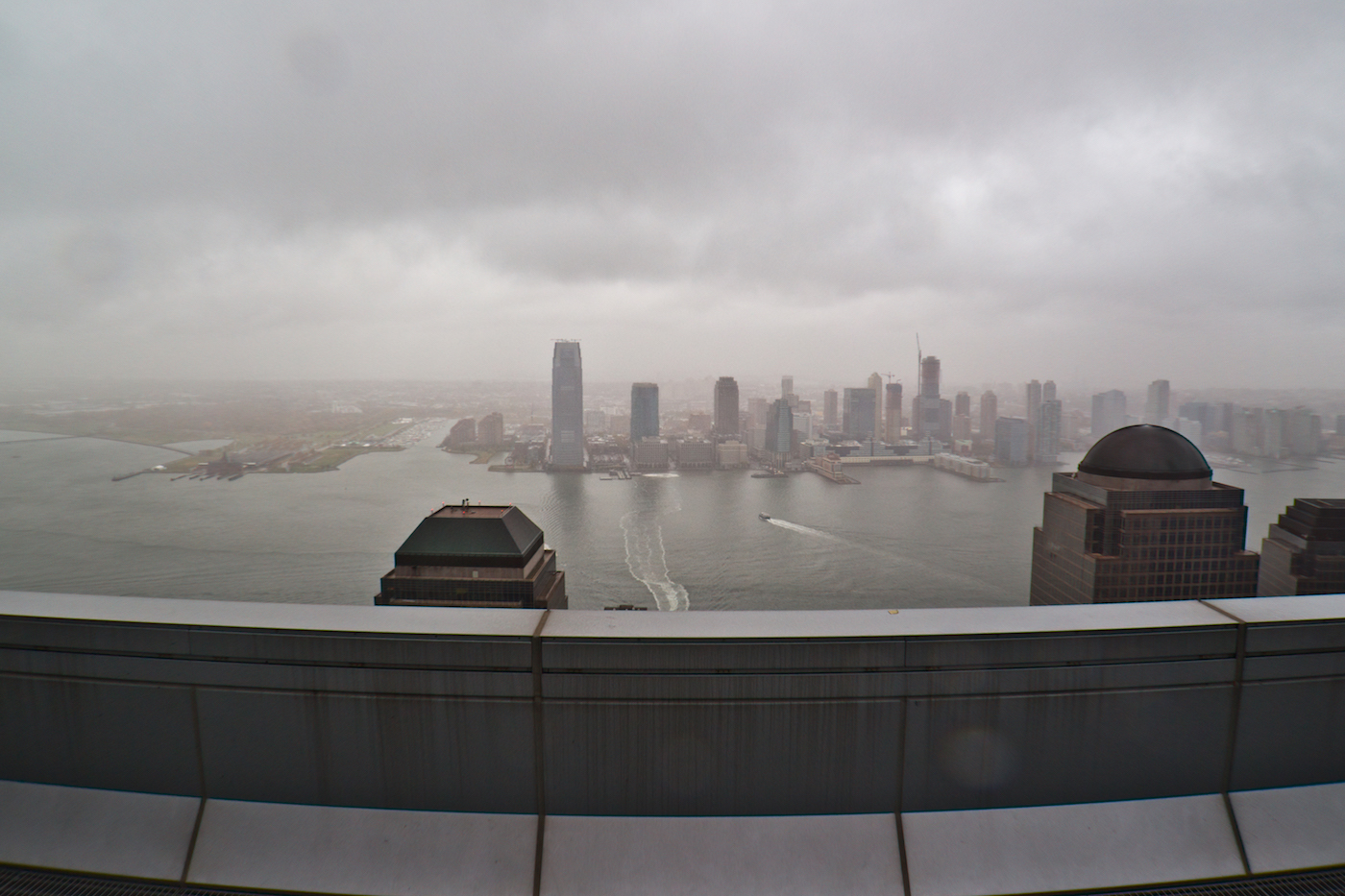 Jersey City skyline, image by Edward Skira
Jersey City skyline, image by Edward Skira
Though the fog shrouded much of the view, the expanding Jersey City skyline could be seen across the Hudson River. Construction on URL® Harborside by developers Ironstate and Mack-Cali Realty with architects Concrete and HLW International continues. The 71-storey residential tower will be the second tallest building in Jersey City upon completion.
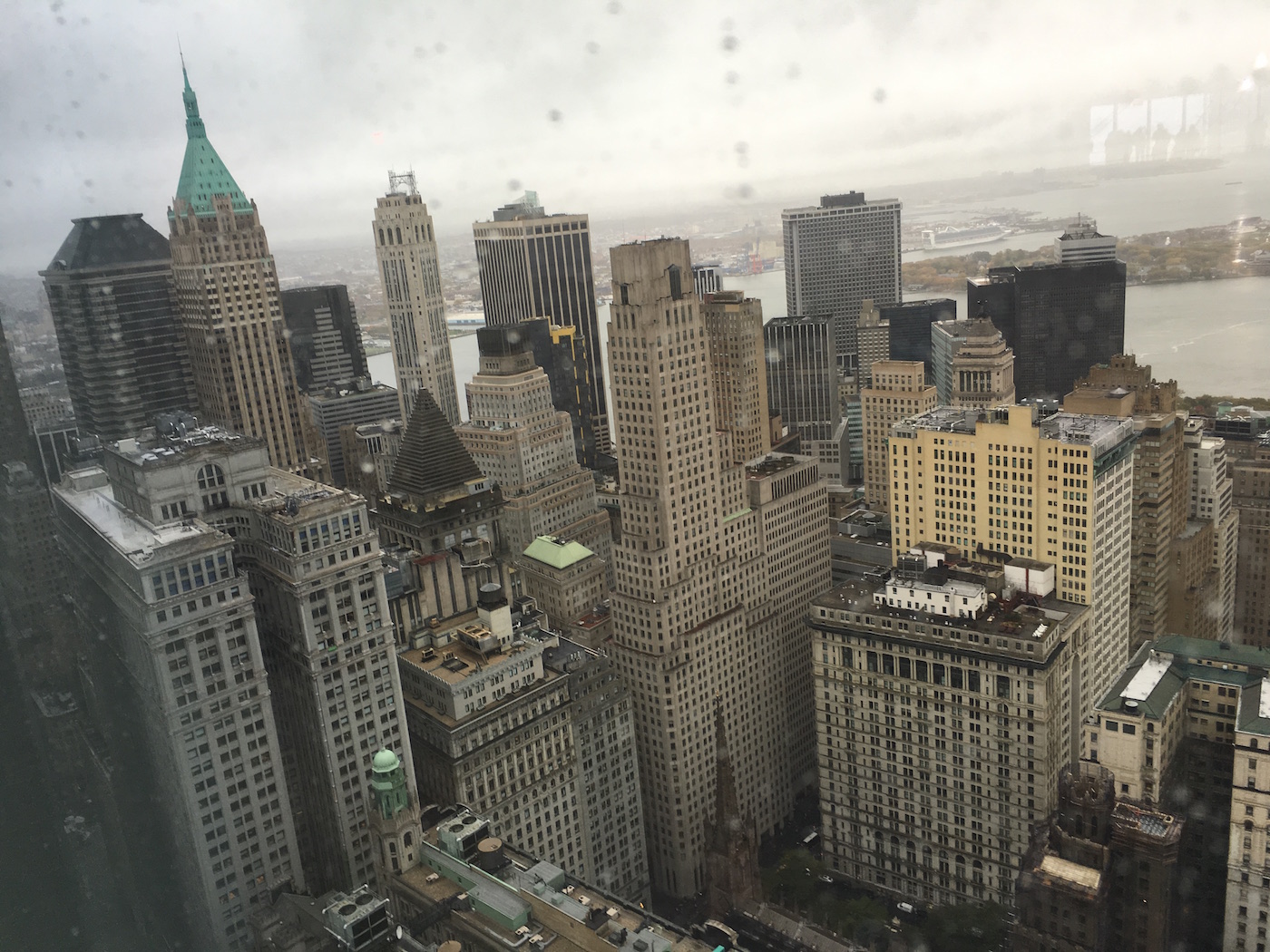 View of Lower Manhattan, image by Edward Skira
View of Lower Manhattan, image by Edward Skira
Back inside and away from the gloomy weather, we take a look at the historic skyline of Lower Manhattan. The Brooklyn and Manhattan Bridges span the East River and provide essential connections to the island.
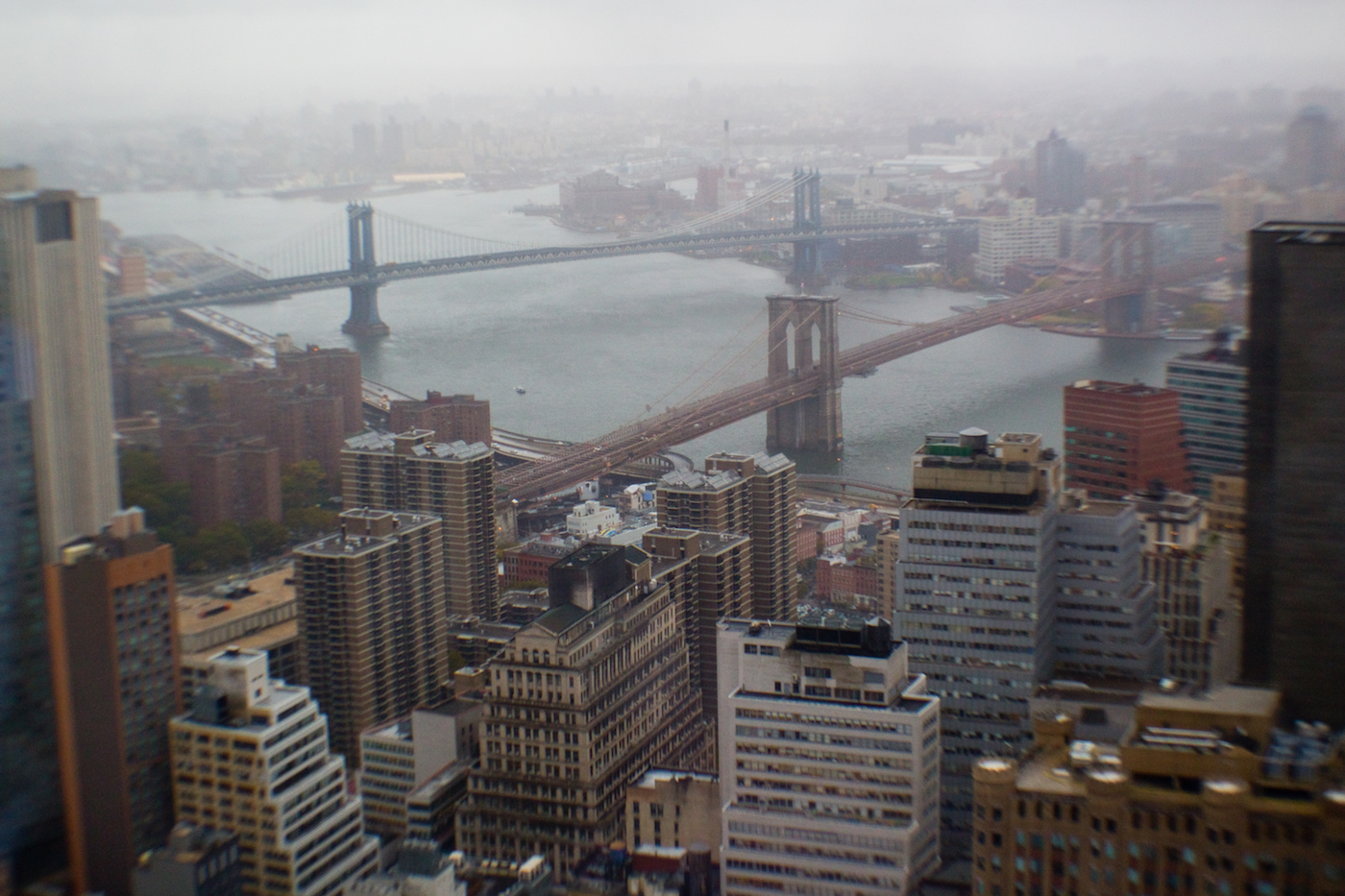 The Brooklyn and Manhattan bridges, image by Edward Skira
The Brooklyn and Manhattan bridges, image by Edward Skira
A number of major projects under construction throughout Lower Manhattan are topped by tower cranes as they hoist materials to the upper floors. The image below shows one of the triangular peaks of Beekman Hotel and Residences standing beside Frank Gehry's 8 Spruce Street. GFI Development Company and Gerner Kronick + Valcarcel are the firms responsible for bringing the 47-storey building to life.
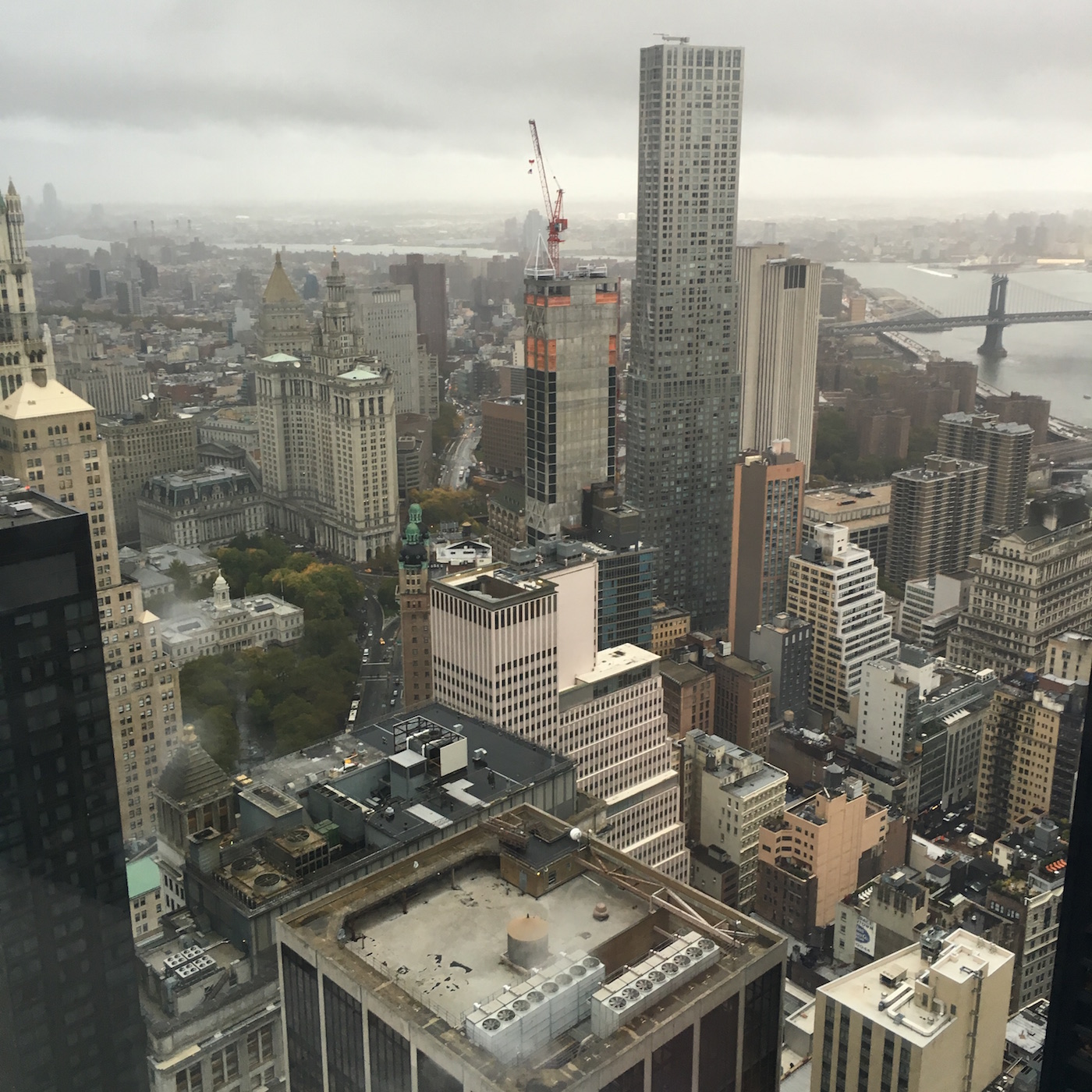 View of the Beekman Hotel and Residences, image by Edward Skira
View of the Beekman Hotel and Residences, image by Edward Skira
Four World Trade Center offers a great view of one of the most unique towers recently constructed in New York. The cantilevered glass levels of Hines' 56 Leonard Street stand out against the grey background. A full photo update of the Herzog & de Meuron Architekten-designed project can be found here.
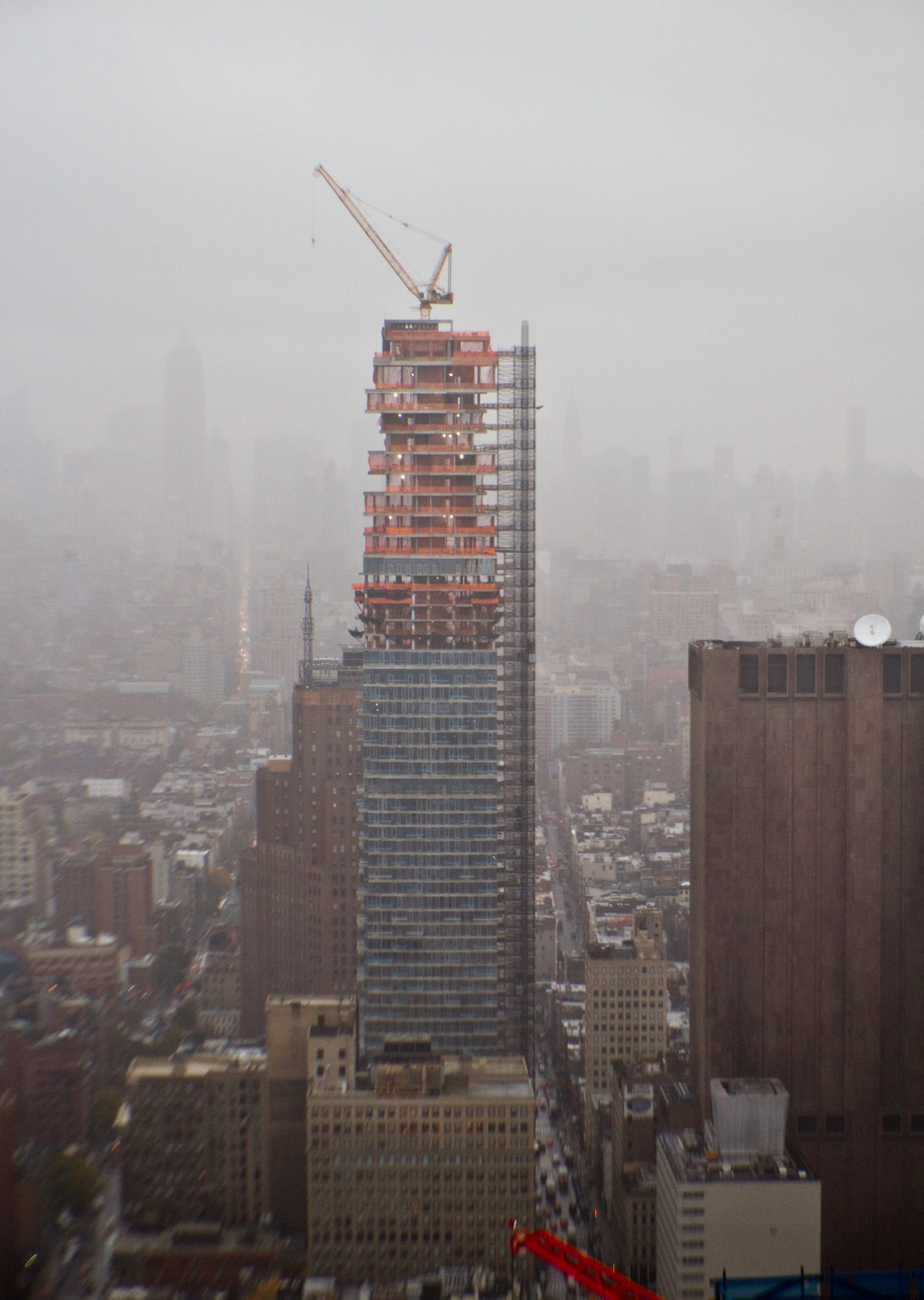 56 Leonard, image by Edward Skira
56 Leonard, image by Edward Skira
The more traditional 30 Park Place is visible just a bit to the east, a 67-storey tower also developed by Silverstein Properties. Robert A.M. Stern Architects designed the building in the vernacular style Stern is famous for.
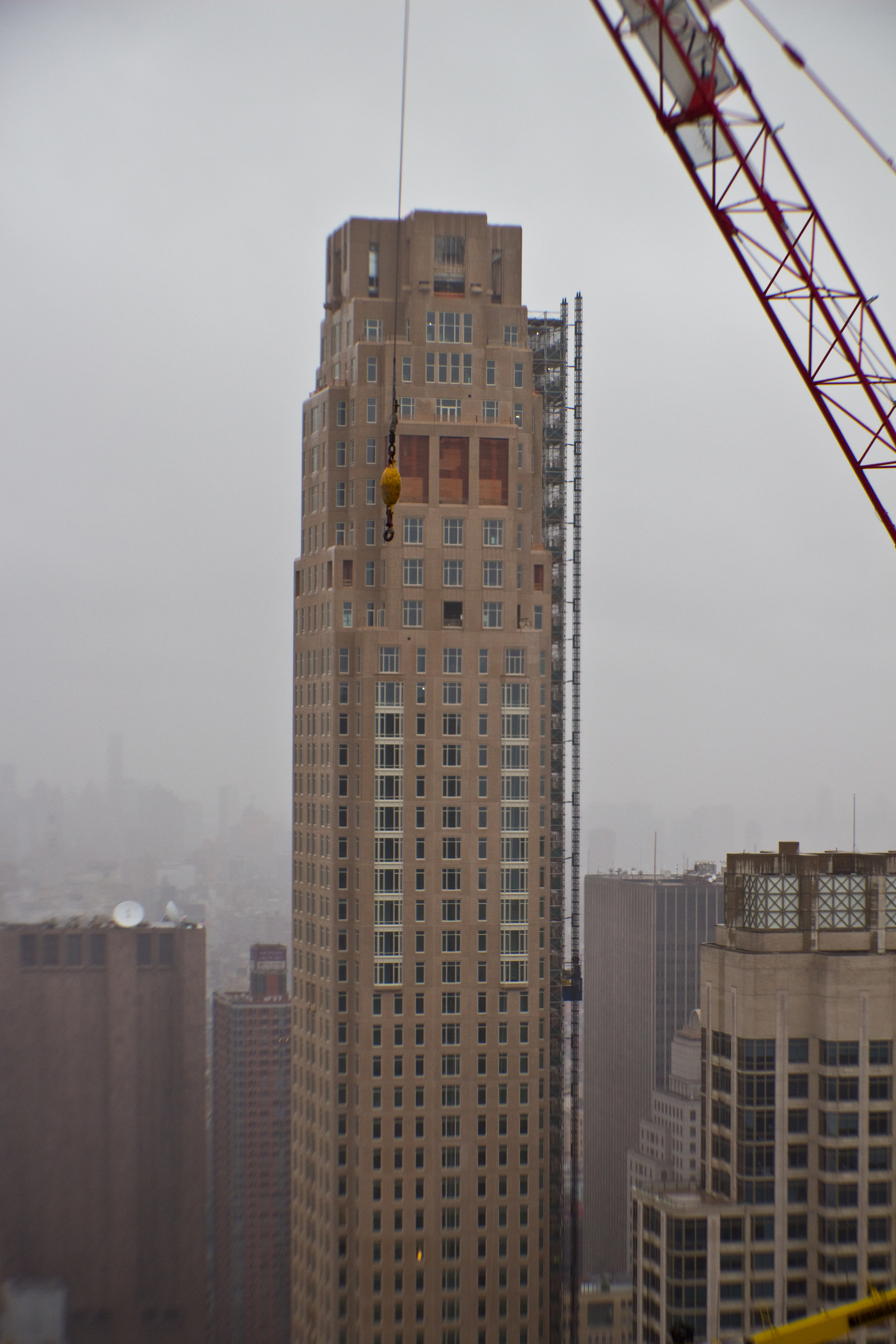 30 Park Place, image by Edward Skira
30 Park Place, image by Edward Skira
The sleek facade of Time Equities' 50 West Street continues to shield the building skeleton from the weather. The sloped roof of the JAHN and SLCE Architects-designed tower adds visual interest to the Manhattan skyline.
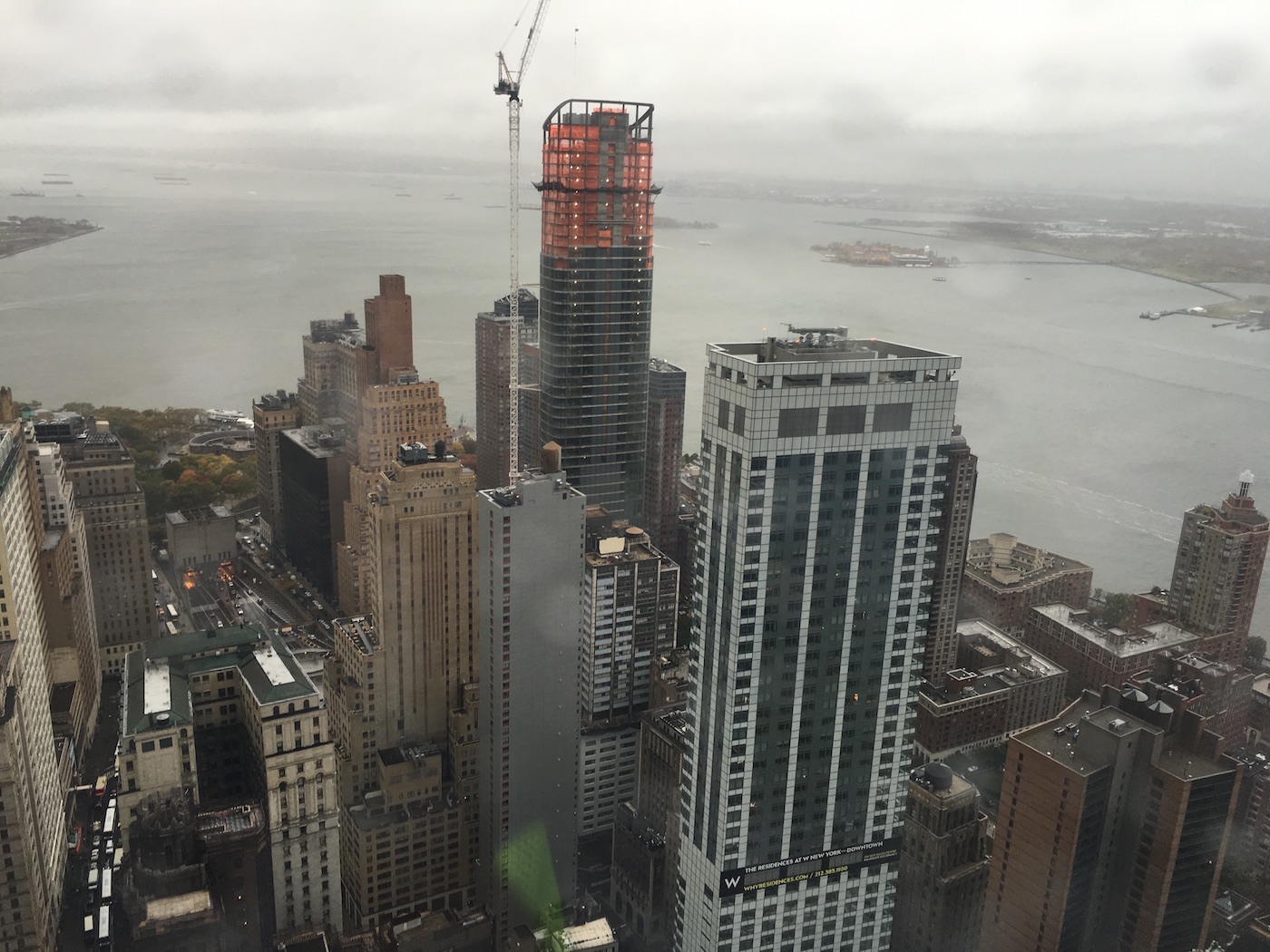 50 West, image by Edward Skira
50 West, image by Edward Skira
Looking downwards, the steel core of Three World Trade Center is rising quickly with the concrete close behind. The dramatic steel spine of Santiago Calatrava's Transportation Hub can be seen just east of the building.
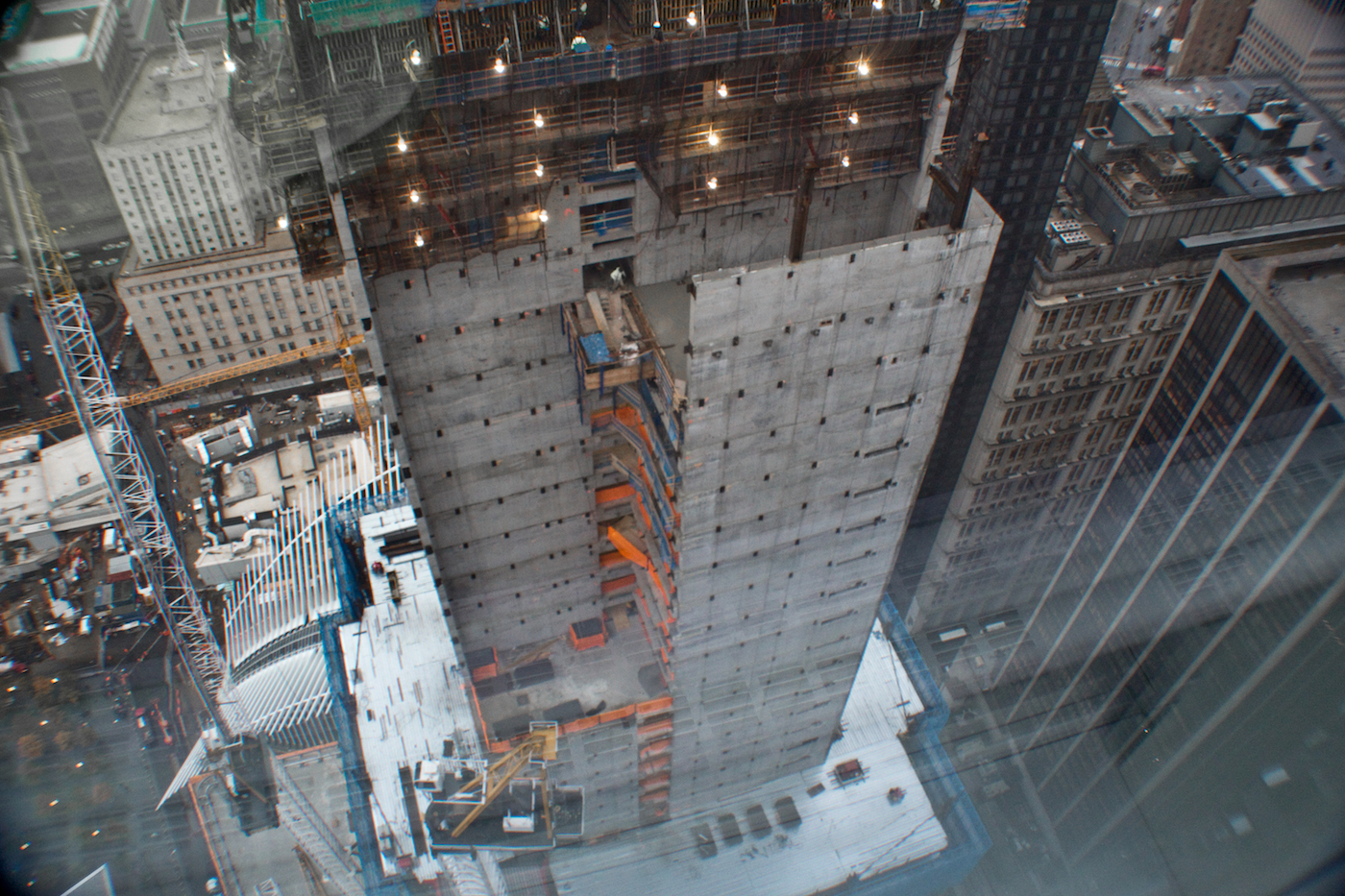 Three World Trade Center under construction, image by Edward Skira
Three World Trade Center under construction, image by Edward Skira
Panning to the north, we get a glimpse of the National September 11 Memorial and Museum. The square fountains occupy the space where the former Twin Towers originally stood, with names of the victims etched in the bronze plates around the pools.
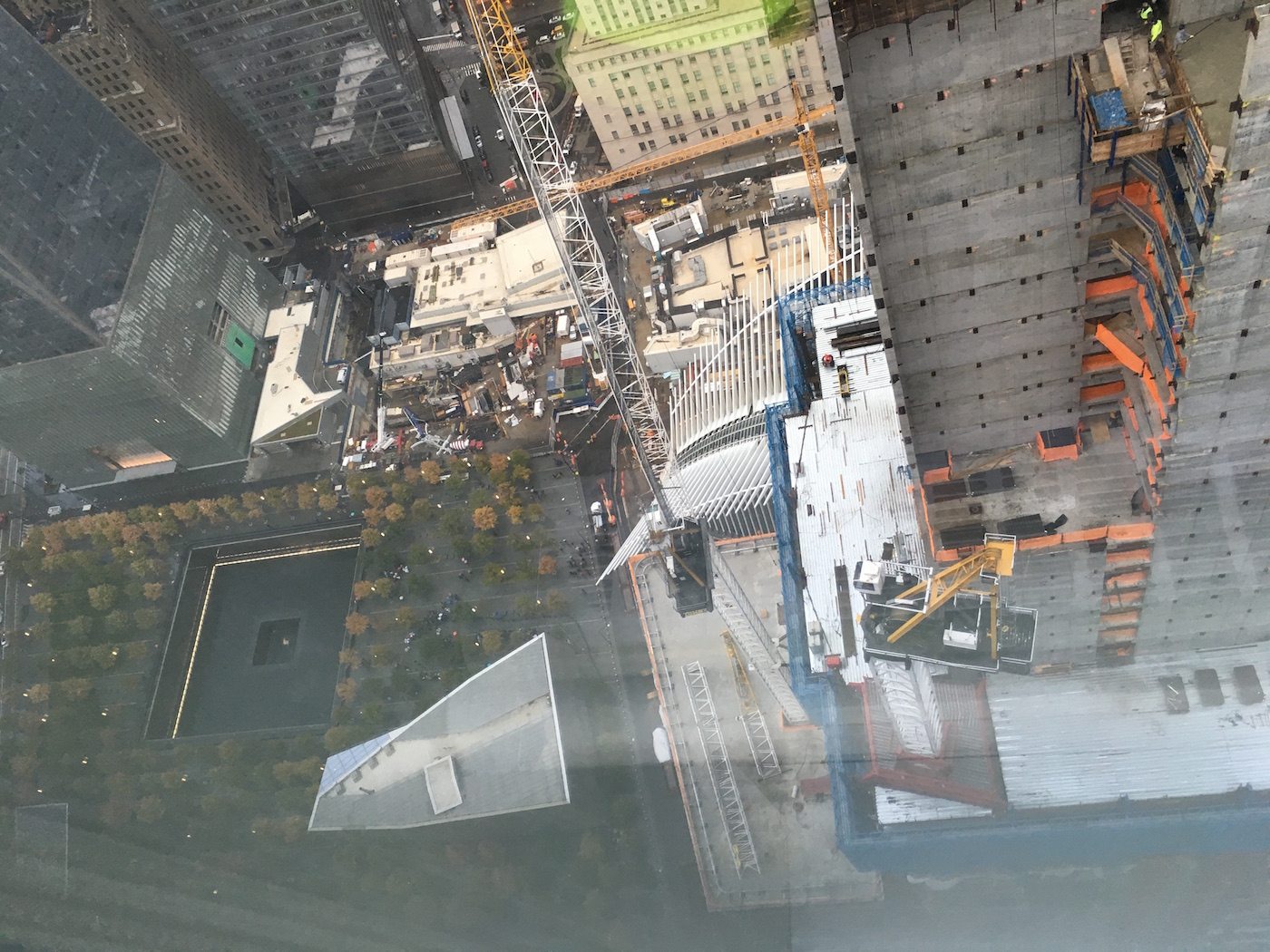 The World Trade Center complex, image by Edward Skira
The World Trade Center complex, image by Edward Skira
The sheer size of the World Trade Center site necessitates another visit in a future article. Until then, check out the Database files for all the projects linked below. Want to get involved in the discussion? Visit the Forum thread for Four World Trade and other New York projects linked below, or leave a comment at the bottom of this page.
| Related Companies: | Adamson Associates Architects, Hines |

 11K
11K 



