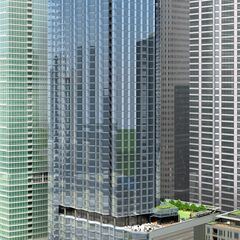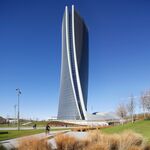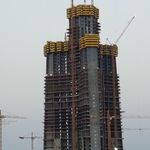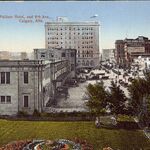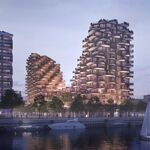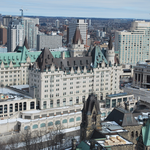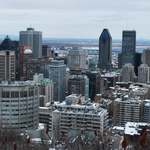The financial crisis of 2008 had a strong impact on the real estate industry across the United States. As a result, many office and residential developments were put on hold while others were simply cancelled. In Chicago's recovering market, some projects are making a comeback. This is the case with Moment Apartments at 545 North McClurg Court (formerly 410 East Grand). The project was initially approved in 2011, but it remained on hold for several years until local developer Golub & Company began site work for the 45-storey residential tower and its 10-storey annex last year.
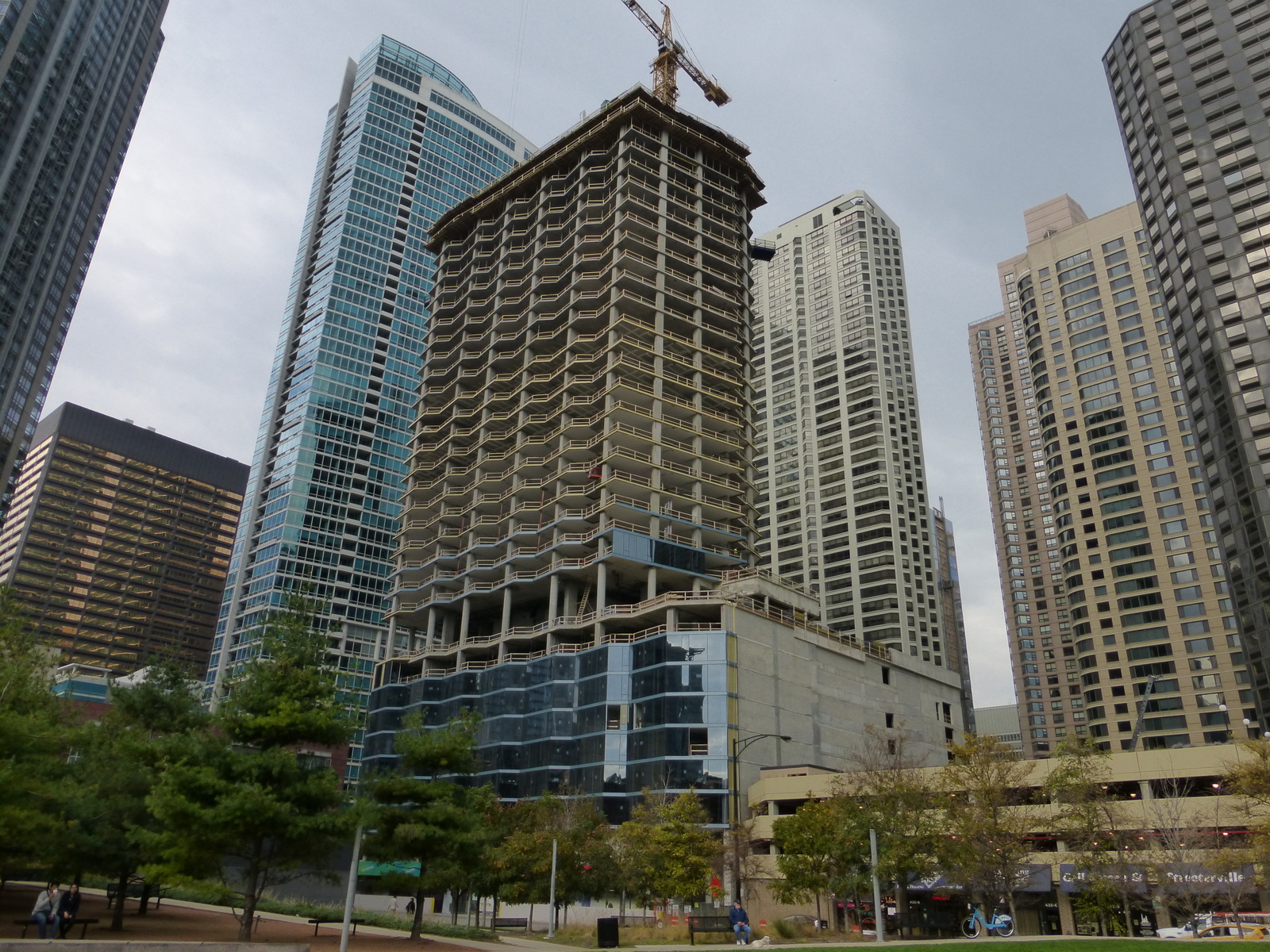 Moment and its surroundings, image by harryc
Moment and its surroundings, image by harryc
Located in the desirable Streeterville neighbourhood, just east of the Magnificent Mile and north of the Chicago River, Moment is among the numerous projects that have extensively transformed the area over the past decade. Replacing an empty L-shaped lot bounded by North McClurg Court, East Grand Avenue and East Ohio Street, it will soon bring 490 luxury apartments with a mix of 59 studios, 39 convertibles, 289 one-bedroom units, 98 two-bedroom units and 5 three-bedroom units. The development will offer comfortable living spaces, with an average apartment size of 77 square metres.
 Moment seen from street level, image by harryc
Moment seen from street level, image by harryc
According to information released in the early days of the development, the tower will offer fewer than 300 parking spots, which is less than the total number of units. The parking garage will be situated behind the tower portion of the development, on the south side of the lot. To the north, it will be masked by the 10-storey portion fronting on Ohio Street. This will minimize the visual impact of the seven-storey garage on the street, and allow the retail spaces planned for the ground floor to have a stronger presence in the neighbourhood.
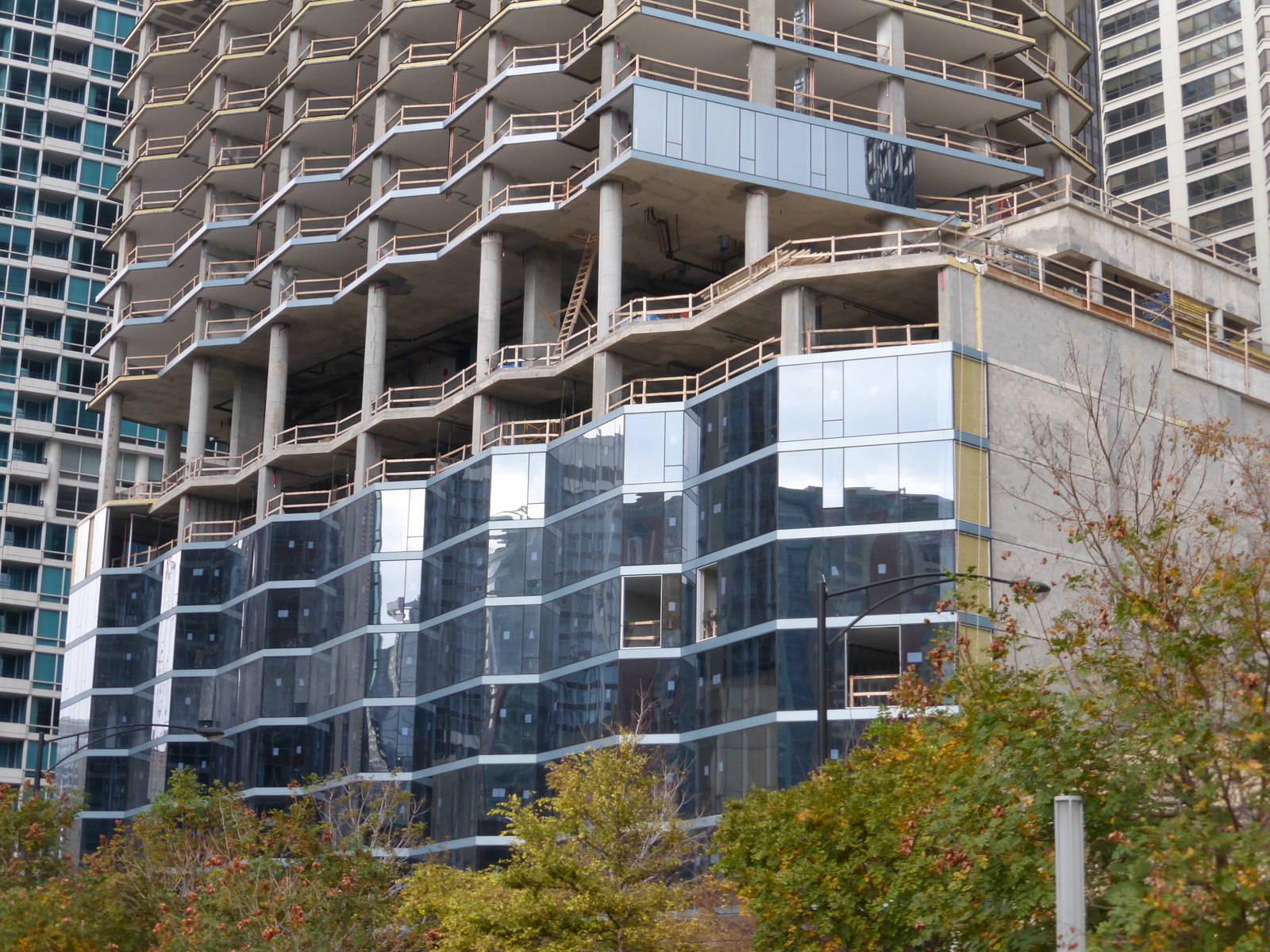 Close-up of Moment's base, image by harryc
Close-up of Moment's base, image by harryc
Amplified by the highly reflective blue-glass wrapping the tower, the jagged facade results in a strong visual identity for the tower which can be seen in these October photos from Forum member harryc. Residents of the Solomon Cordwell Buenz-designed building will have access to an extensive amenities package including a rooftop pool deck boasting views of the city and Lake Michigan, as well as a fitness centre, business centre, media lounge, spa, games room, and large outdoor garden all located on the upper floors of the Ohio Street portion.
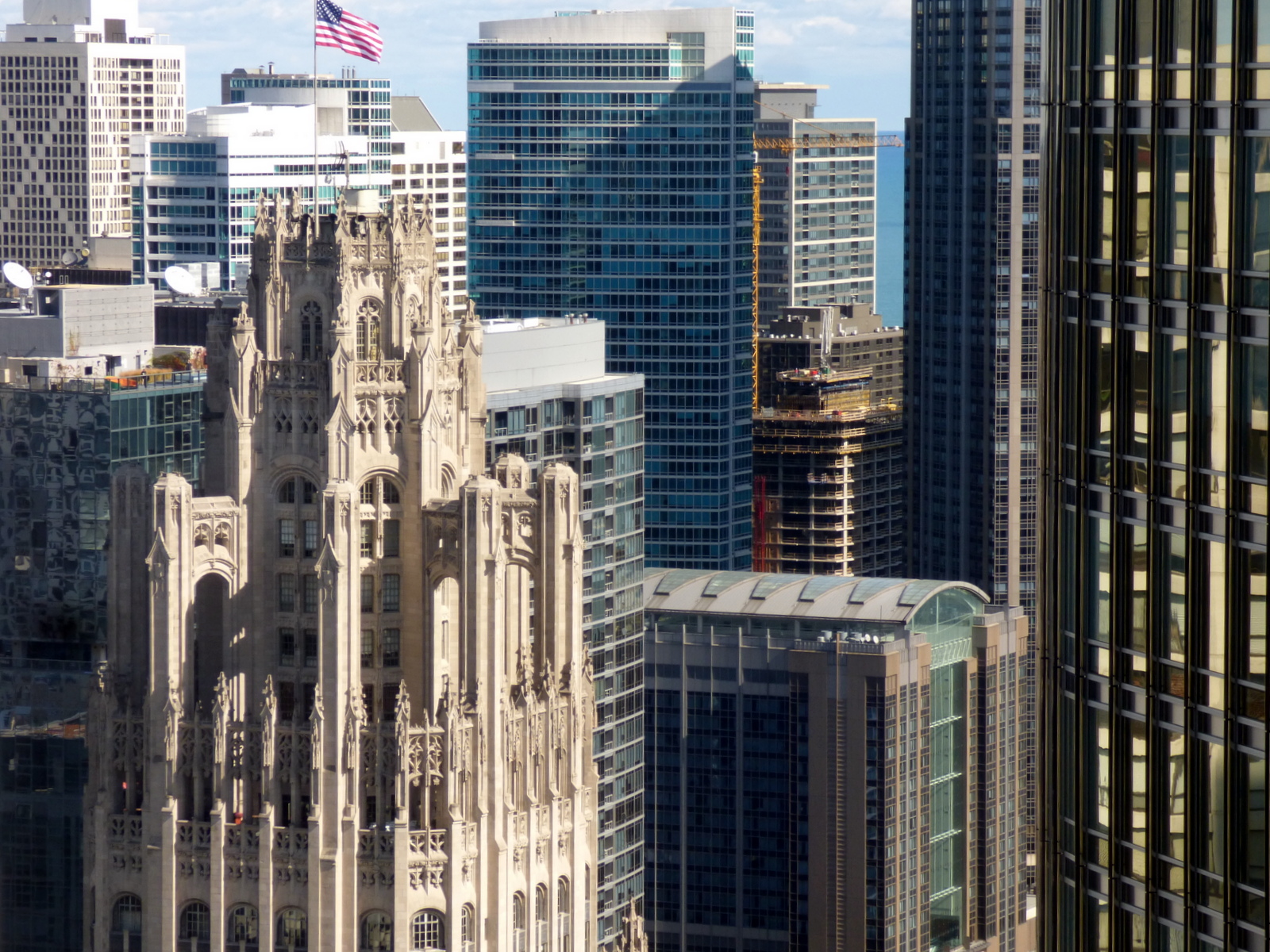 Moment seen from 330 North Wabash, image by harryc
Moment seen from 330 North Wabash, image by harryc
This development is currently scheduled for completion in 2016. Meanwhile, you can you can give your opinion about the tower by leaving a comment at the bottom of this page, or share construction updates with us on our dedicated Forum thread. More information and renderings are also available on the building's Database page.

 1.8K
1.8K 



