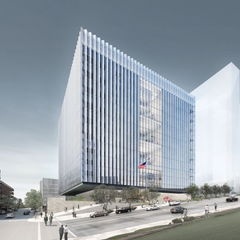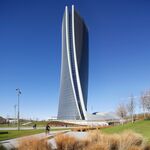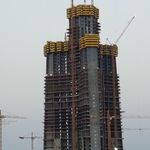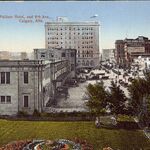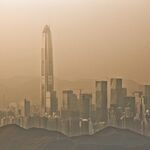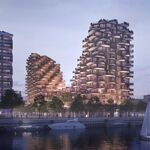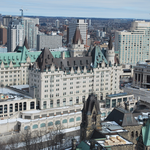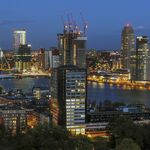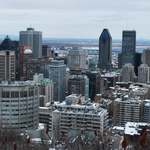At the corner of 1st Street and Broadway in Los Angeles' developing downtown, the new Skidmore, Owings & Merrill LLP (SOM)-designed Federal Courthouse is topped off and almost fully clad. The cube-shaped building aims to replace the existing — and aging — courthouse by 2016, after more than a decade of delay. Indeed, a new courthouse was proposed back in 2001, only to be halted in 2006 due to a lack of funding. The $319-million building will soon be a welcome addition to the Civic Center, replacing a dirt lot left vacant for the past several years.
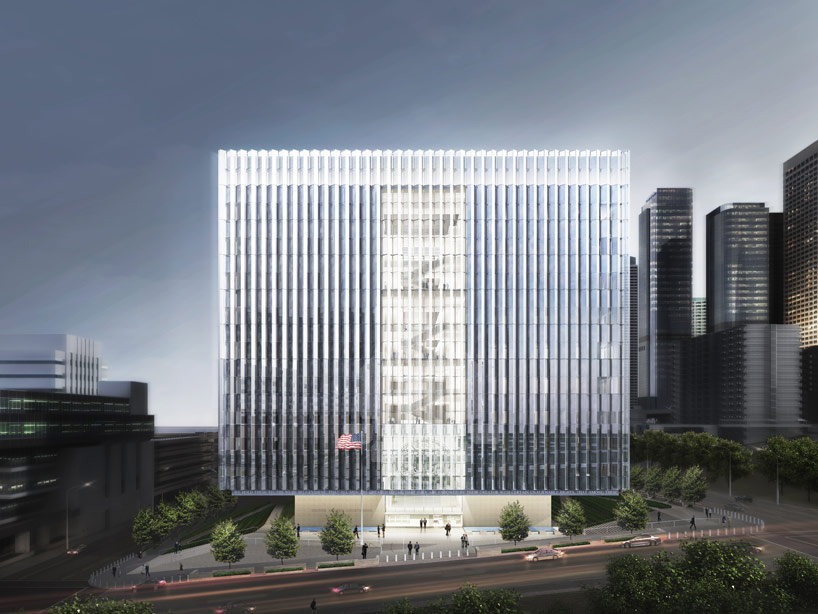 Los Angeles Federal Courthouse, image courtesy of Skidmore, Owings & Merrill
Los Angeles Federal Courthouse, image courtesy of Skidmore, Owings & Merrill
The design of the almost 60,000-square-metre facility features a 10-storey steel structure covered in glass, seemingly floating above a stone base. Although the building is considered one of America's safest buildings with respect to bomb and earthquake threats, large amounts of natural light and expansive exterior views will reach the 24 courtrooms and 32 judges' chambers. Inclined ceilings coated with a reflective material and a central light well will further improve light penetration to the most central areas of the edifice. As seen in the picture below, the reflective curtain wall has been installed on most of the cube's pleated facades. While the north and south-facing portions of the pleats boast clear glass to let the light in, the east and west-facing pleats are covered with an opaque cladding.
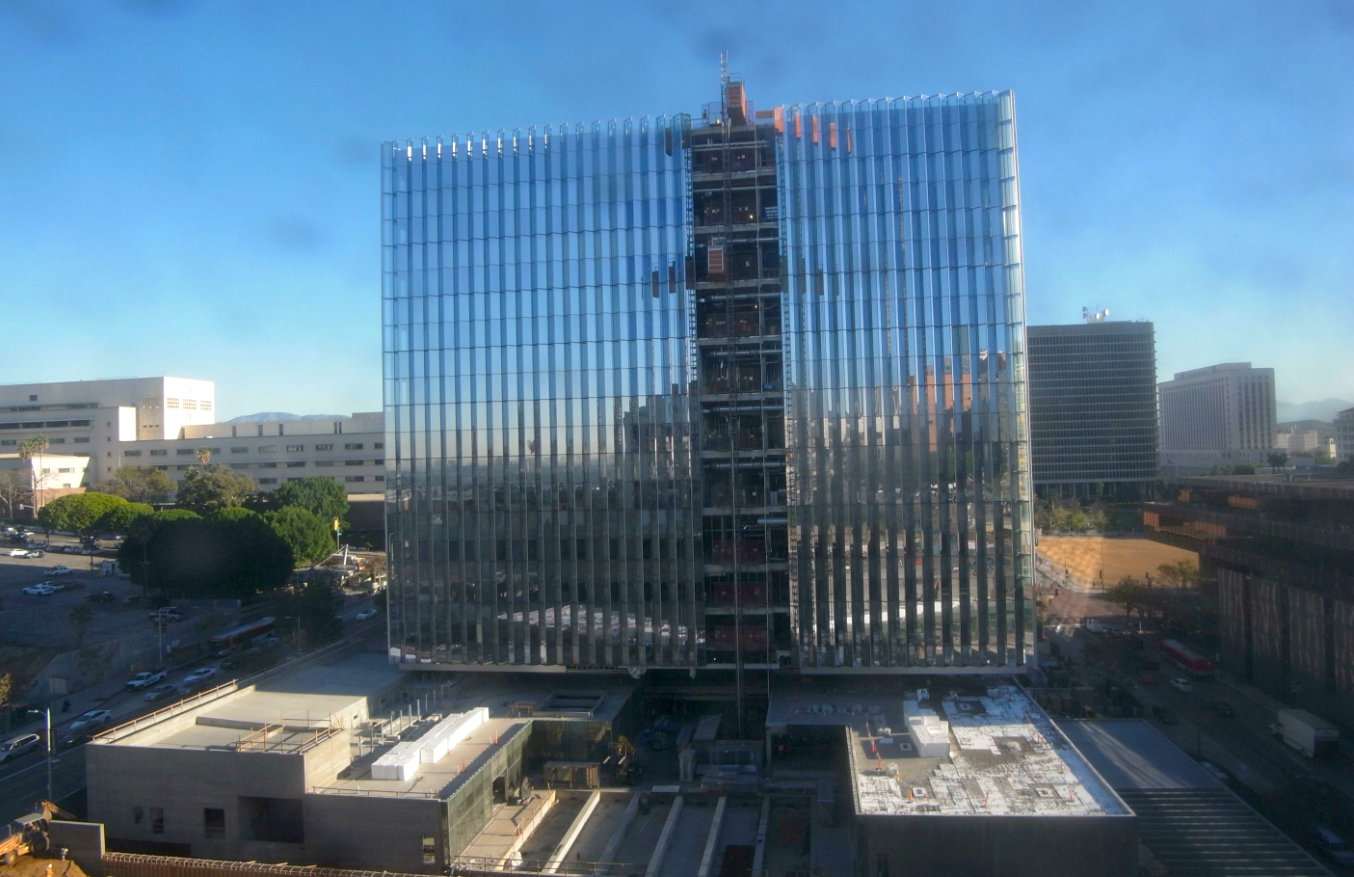 Screenshot taken from Los Angeles Federal Courthouse's webcam, image courtesy of Skidmore, Owings & Merrill
Screenshot taken from Los Angeles Federal Courthouse's webcam, image courtesy of Skidmore, Owings & Merrill
This design lines up with the
Los Angeles street grid orientation — which is shifted 38 degrees from the actual north-south axis — to reduce the gain of solar heat by 50 percent and decrease the energetic needs of the structure. Indeed, the new Los Angeles Federal Courthouse is designed to achieve LEED Platinum certification. 400 solar panels placed on the roof are expected to generate 507,000 kWh each year, and help to further reduce the building's dependence on non-renewable energy sources. On the outside, a drought-tolerant plaza will contribute to the streetscape without aggravating California's chronic water shortages.
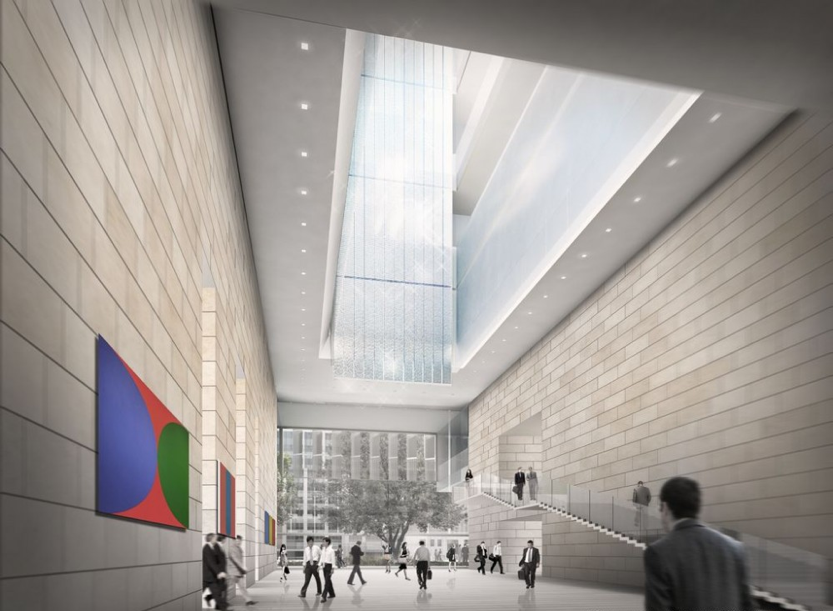 Interior of the new Los Angeles Federal Courthouse, image courtesy of Skidmore, Owings & Merrill
Interior of the new Los Angeles Federal Courthouse, image courtesy of Skidmore, Owings & Merrill
We will keep an eye on the last steps leading to the completion of the new sustainable Los Angeles Federal Courthouse. A live
webcam on a nearby building is another great place to track the progress made in the structure's construction. Meanwhile, further information and renderings of the building can be found in our Database file, linked below. If you would like to join the discussion, visit the associated Forum thread or leave a comment at the bottom of this page.
 Los Angeles Federal Courthouse, image courtesy of Skidmore, Owings & Merrill
Los Angeles Federal Courthouse, image courtesy of Skidmore, Owings & Merrill Screenshot taken from Los Angeles Federal Courthouse's webcam, image courtesy of Skidmore, Owings & Merrill
Screenshot taken from Los Angeles Federal Courthouse's webcam, image courtesy of Skidmore, Owings & Merrill Interior of the new Los Angeles Federal Courthouse, image courtesy of Skidmore, Owings & Merrill
Interior of the new Los Angeles Federal Courthouse, image courtesy of Skidmore, Owings & Merrill
 2.6K
2.6K 



