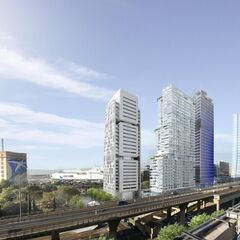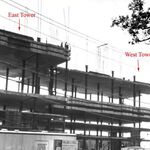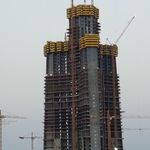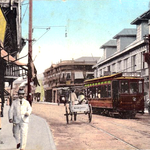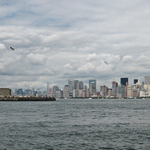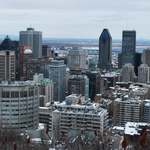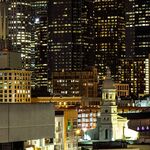World War II left France with 1.4 million damaged housing units, another 500,000 totally destroyed, and the first signs of the baby boom. In Marseille, the destruction of the 1,500 houses of the old Saint-Jean neighbourhood by Nazi troops left more than 30,000 people in need of new roofs above their heads. In order to tackle the growing lack of social housing, the French government launched several reconstruction projects during the post-war years. In 1945, Franco-Swiss architect Charles-Édouard Jeanneret-Gris, known as Le Corbusier, was commissioned by the Department of Reconstruction and Urbanism to design a series of housing blocks aimed to replace those lost by the Mediterranean city during the war.
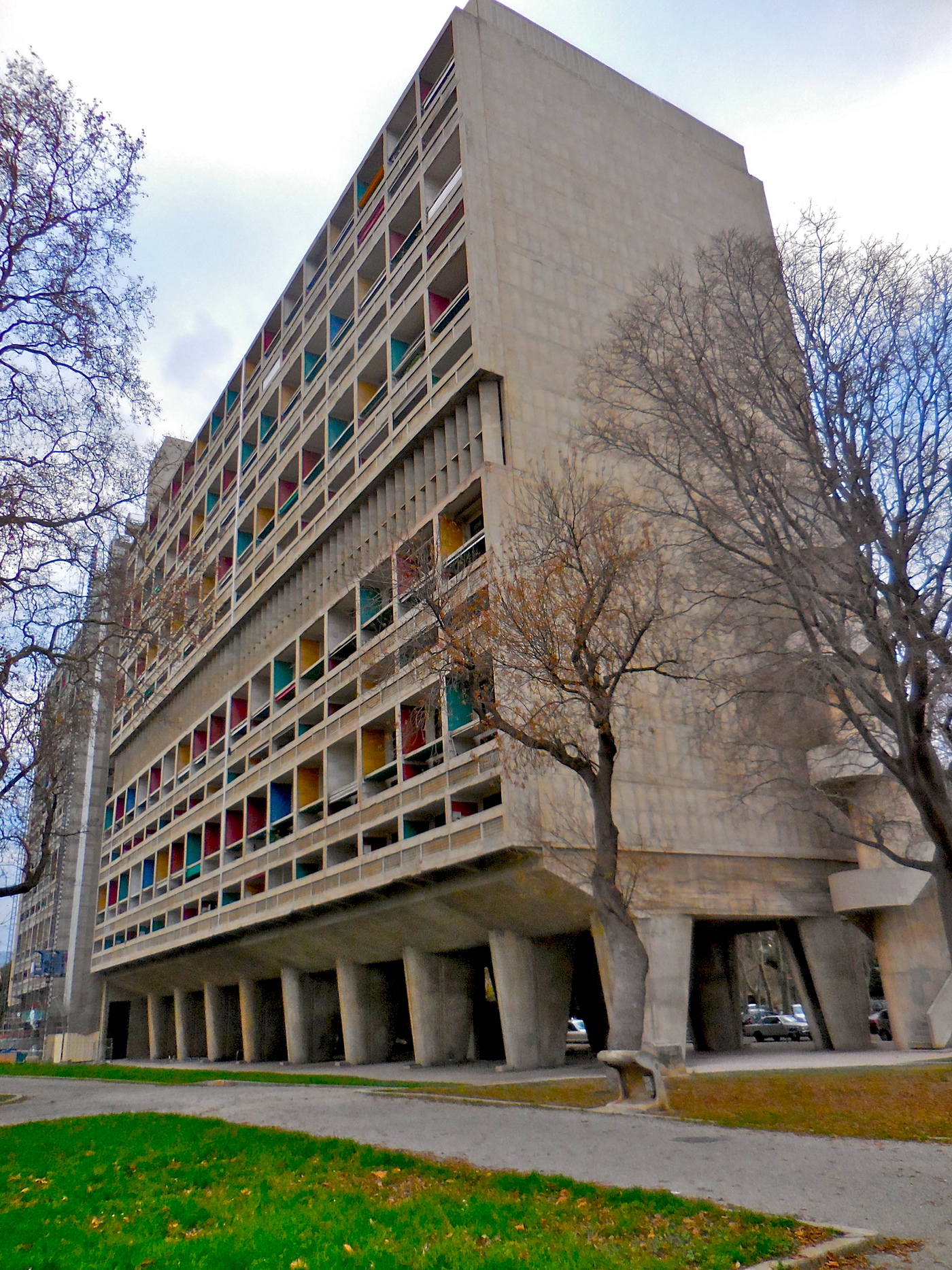 Exterior view of the Radiant City, image by Nicolas Arnaud-Goddet
Exterior view of the Radiant City, image by Nicolas Arnaud-Goddet
Construction started in 1947 on what would eventually become one of Le Corbusier's most accomplished works as well as a symbol for brutalism. Located in what were then the outskirts of Marseille, set back from the street, and surrounded by an extensive park stands the Radiant City, an 18-storey, 56-metre-high, 137-metre-long concrete edifice that was completed in 1952.
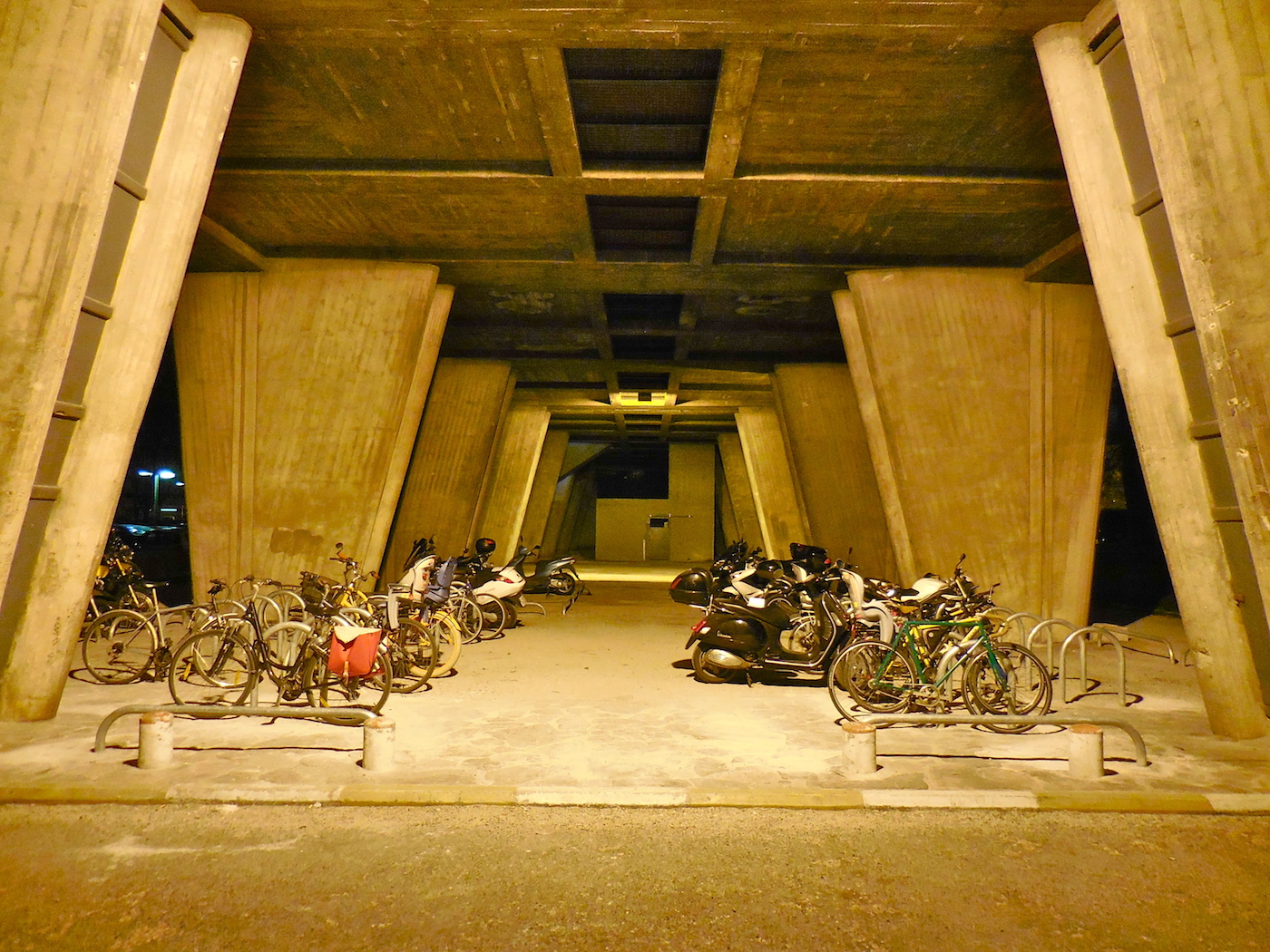 The building is supported by reinforced concrete pillars, image by Nicolas Arnaud-Goddet
The building is supported by reinforced concrete pillars, image by Nicolas Arnaud-Goddet
Supported by a two-metre-thick reinforced concrete slab that is also called the artificial ground, 337 housing units stand on a series of reinforced concrete pillars. These pillars are equipped with a central cavity to accomodate utilities such as sewer pipes and electrical cords. In total, Le Corbusier conceived 23 different apartment layouts, from one bedrooms to large units destined for families with up to eight children.
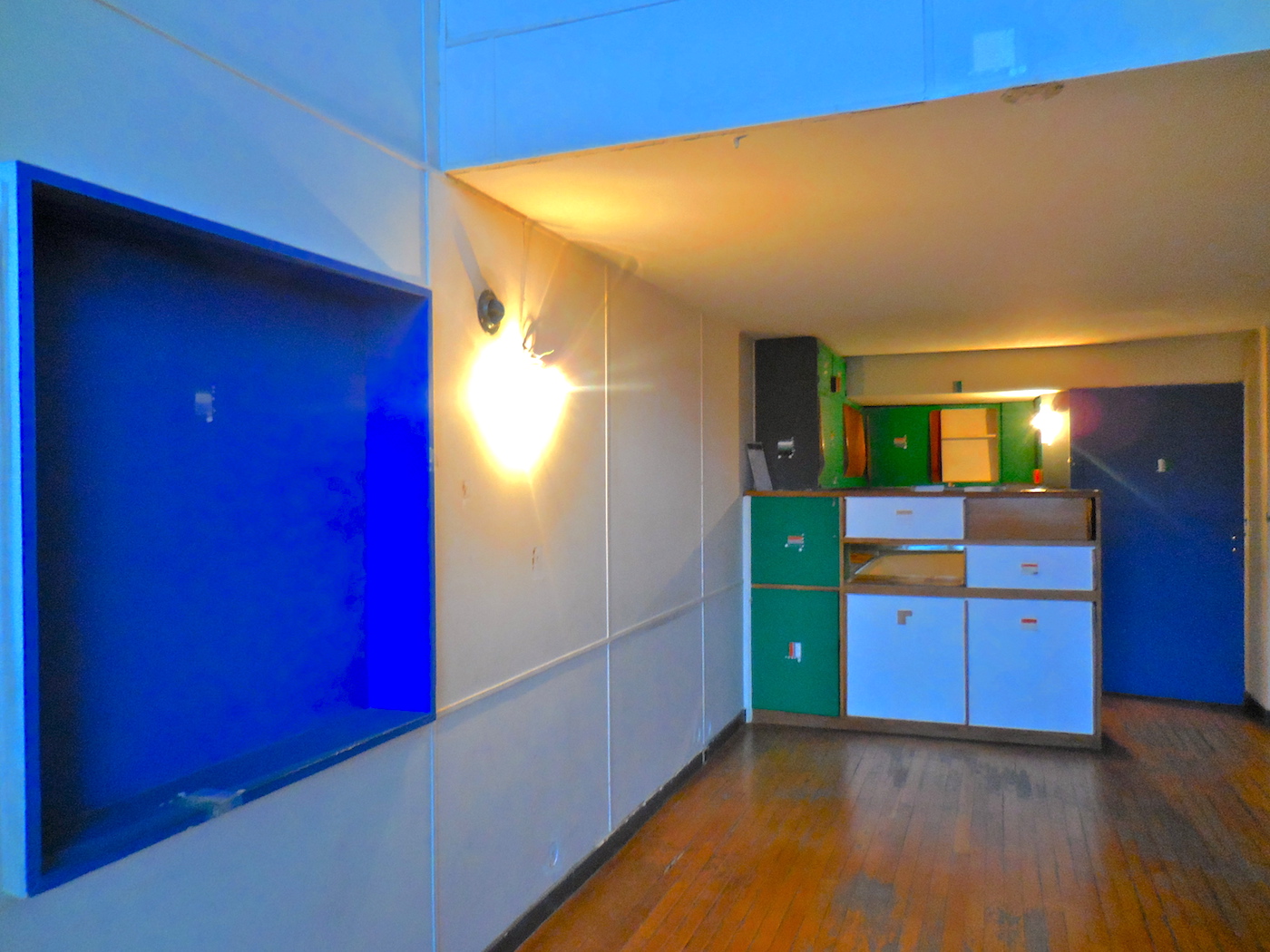 View of a unit from the living room, image by Nicolas Arnaud-Goddet
View of a unit from the living room, image by Nicolas Arnaud-Goddet
All units — except for the largest plan that is located entirely on the south side — benefit from a double, east-west exposure and at least one balcony. Many units also occupy two levels, with the communal rooms such as the kitchen and living room spread across one level, and the bedrooms and bathrooms on another.
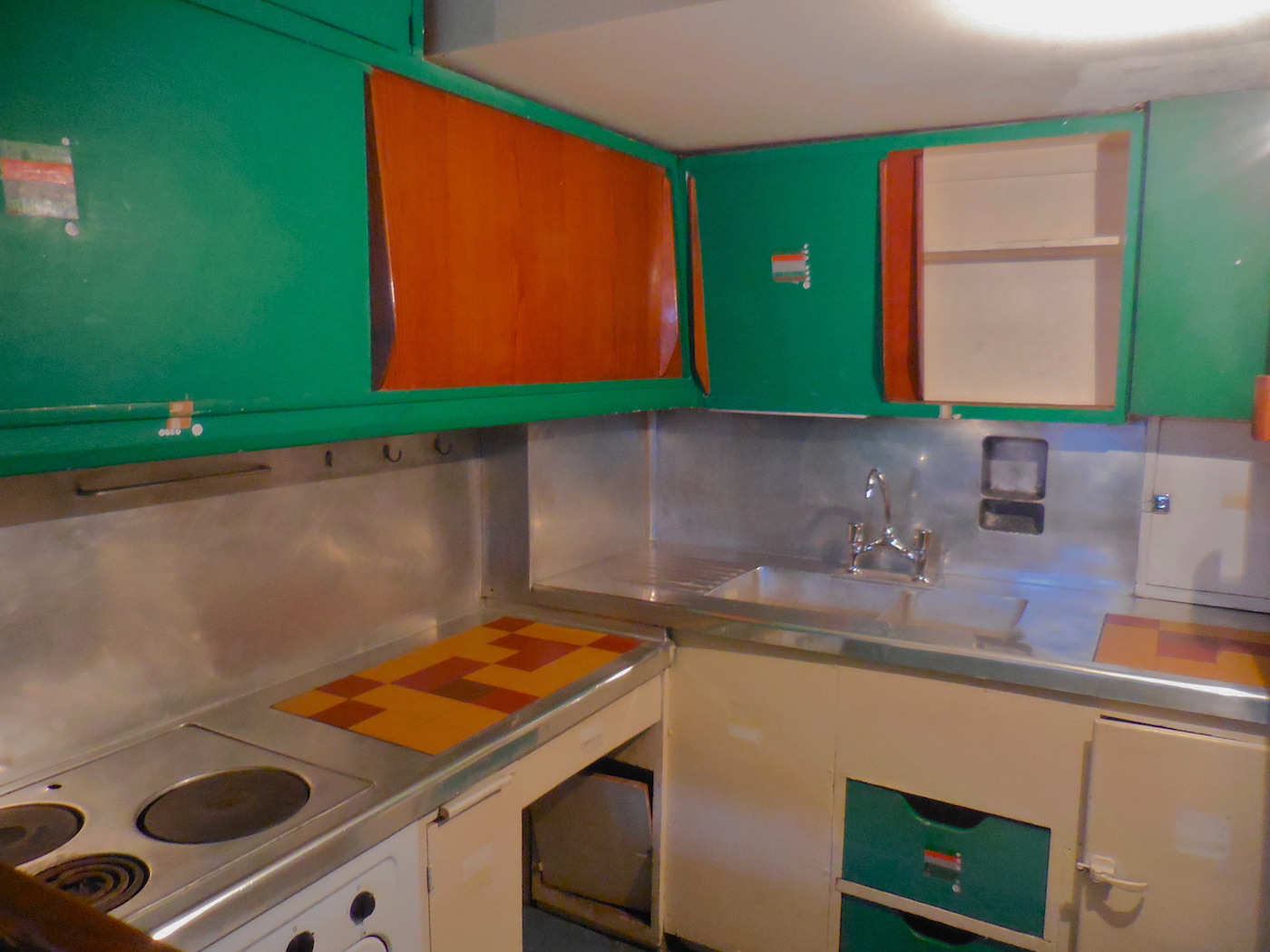 A kitchen and its original cabinets, image by Nicolas Arnaud-Goddet
A kitchen and its original cabinets, image by Nicolas Arnaud-Goddet
The narrow 1.5 storey units interlock vertically around each of the project's 'inside streets,' which are central access corridors on every third level that offer entry to the units on the floor above and below. The multi-level layout aims to recall that of an individual house.
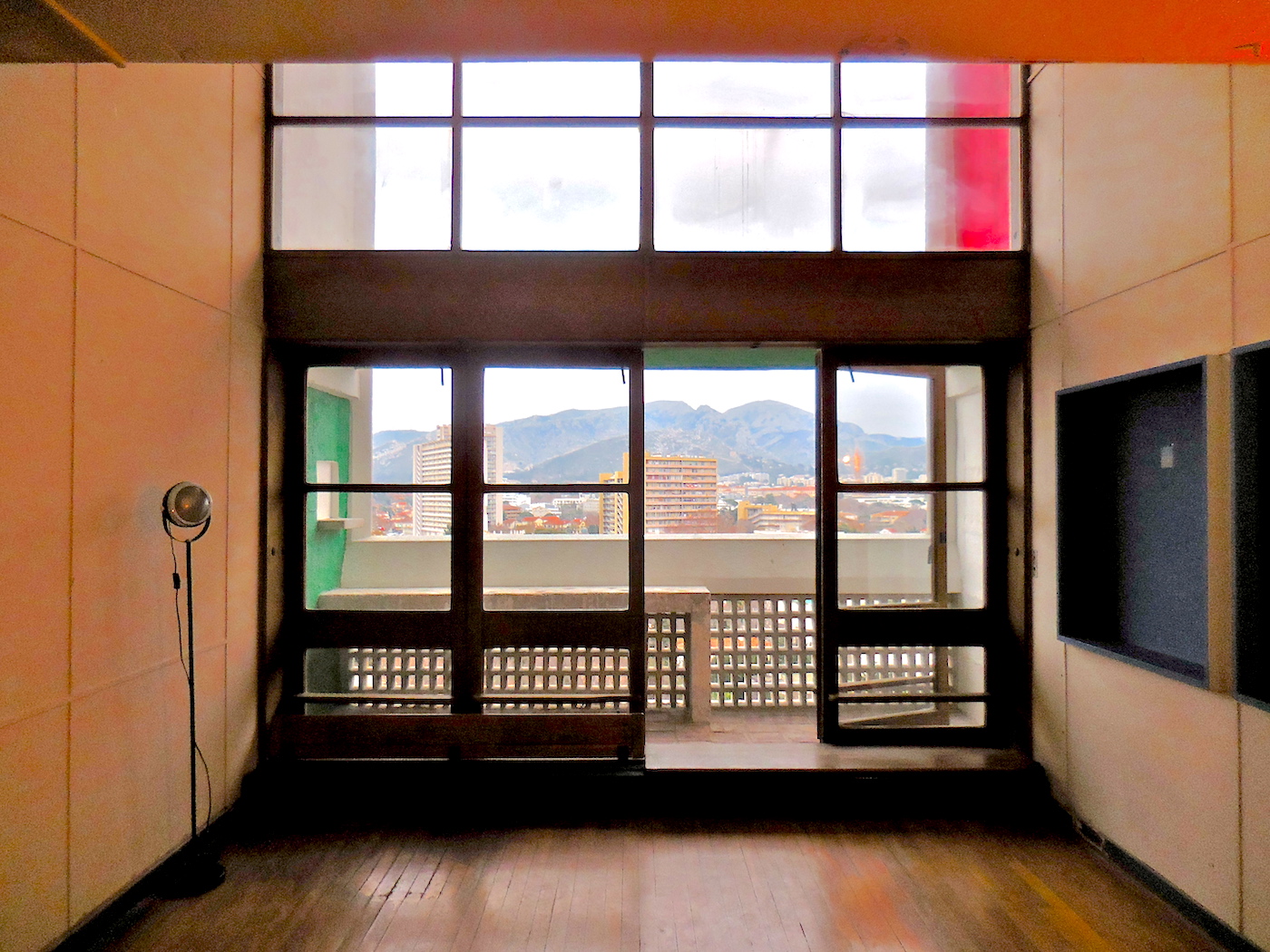 The lower section of the window wall is entirely movable, image by Nicolas Arnaud-Goddet
The lower section of the window wall is entirely movable, image by Nicolas Arnaud-Goddet
The Radiant City's design is based upon an anthropometric scale of proportions known as the Modulor Man. Devised by Le Corbusier himself, this combines the principles of the golden ratio with what the architect thought were perfect proportions for a human body. The result was a 1.83-metre (or six-foot) man — 2.26 metres with a raised arm — whose centre of gravity is located 1.13 metres above the ground.
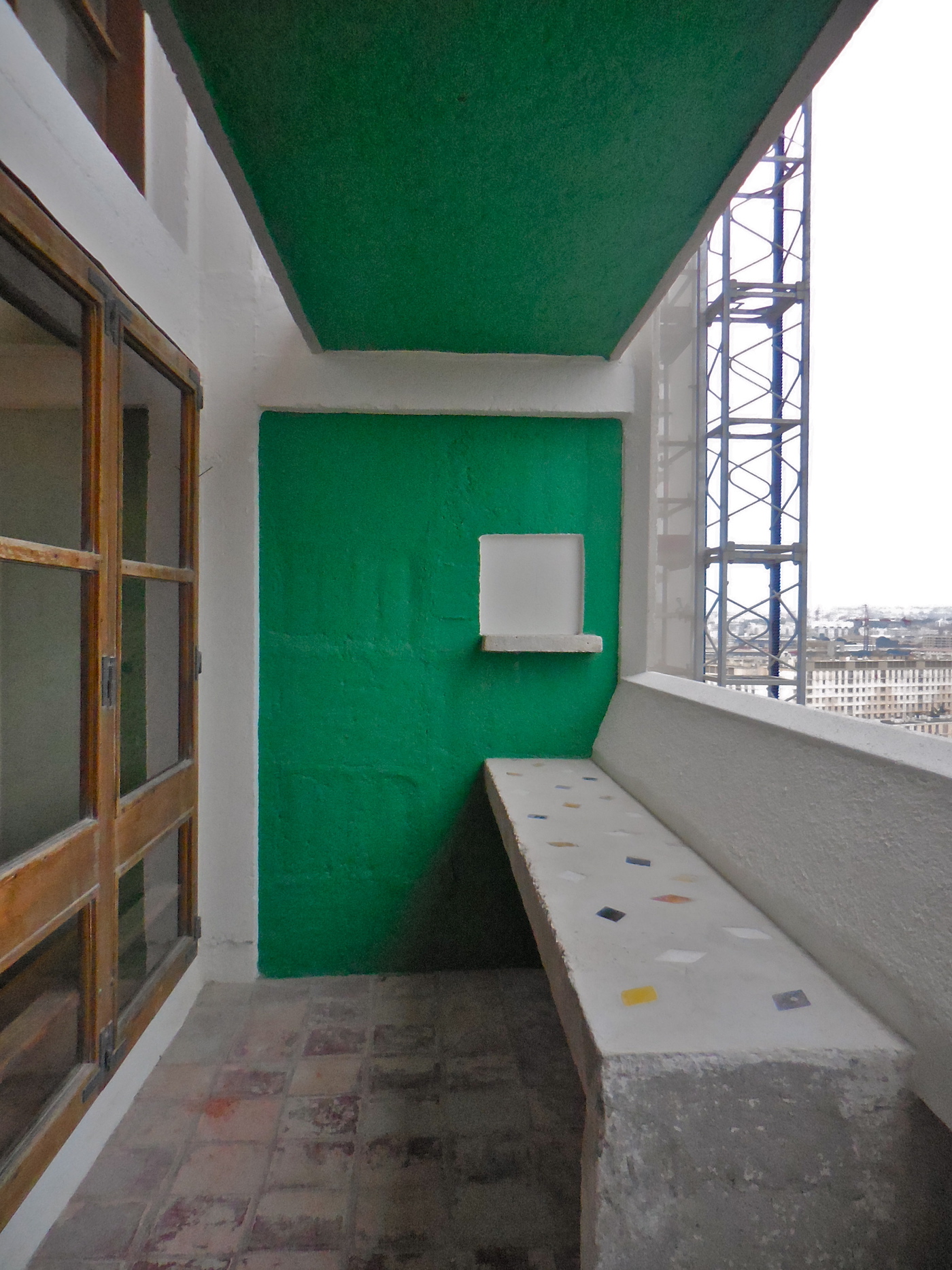 Residents are not allowed to alter the building's exterior, image by Nicolas Arnaud-Goddet
Residents are not allowed to alter the building's exterior, image by Nicolas Arnaud-Goddet
As a consequence, units have a 2.26-metre ceiling height and a 3.66-metre (2 x 1.83) width. With the well-being of the residents at the centre of his design, Le Corbusier organized the building as a Machine for Living In, where every space is exploited, functional, and adjustable. The children's bedrooms, for instance, are directly connected to each other to allow small kids to play together, but can be separated by a room divider if necessary.
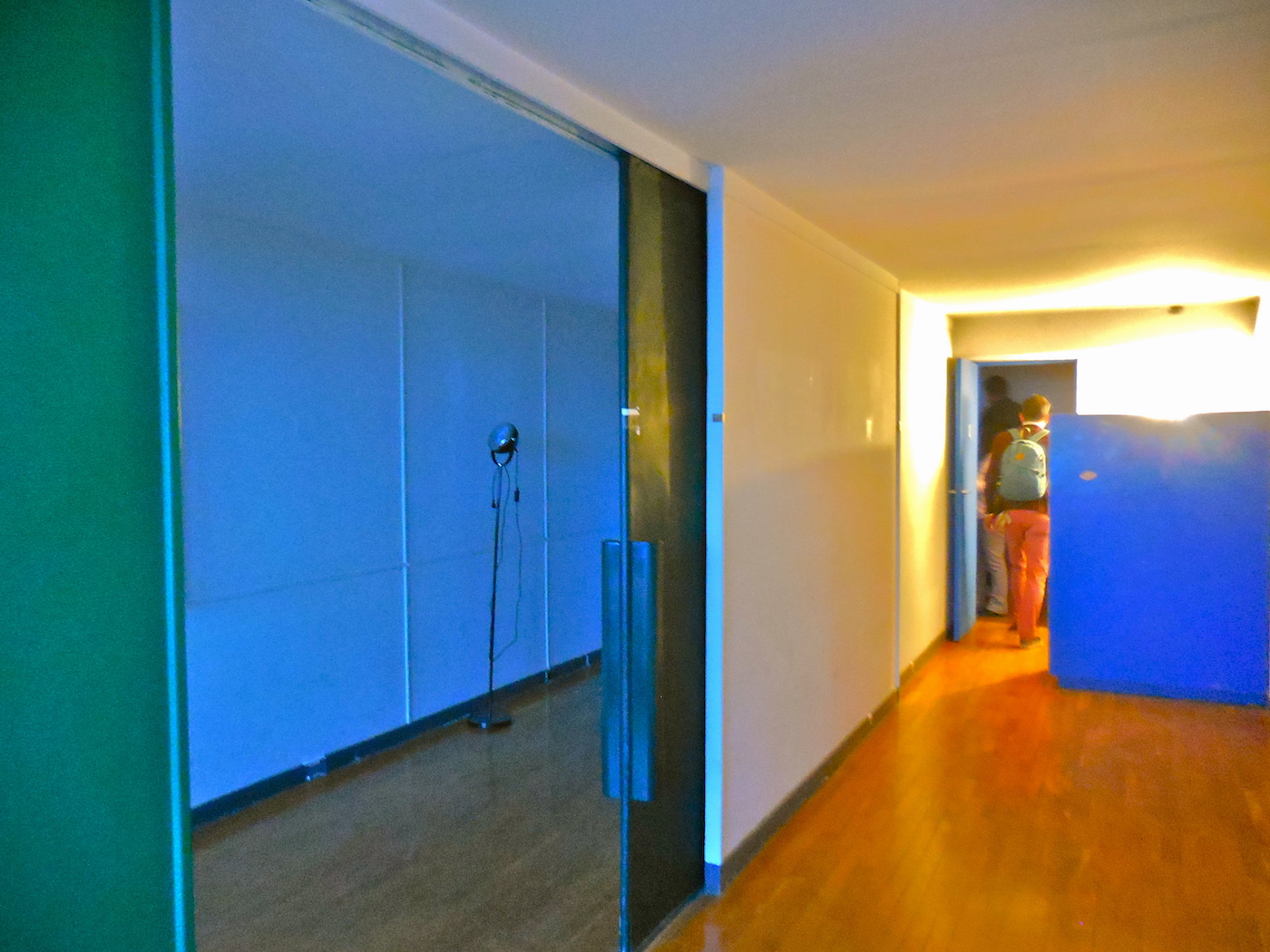 The adjoining children's bedrooms, image by Nicolas Arnaud-Goddet
The adjoining children's bedrooms, image by Nicolas Arnaud-Goddet
Similarly, the master bedroom is embedded with a changing table placed in an otherwise unusable corner of the room.
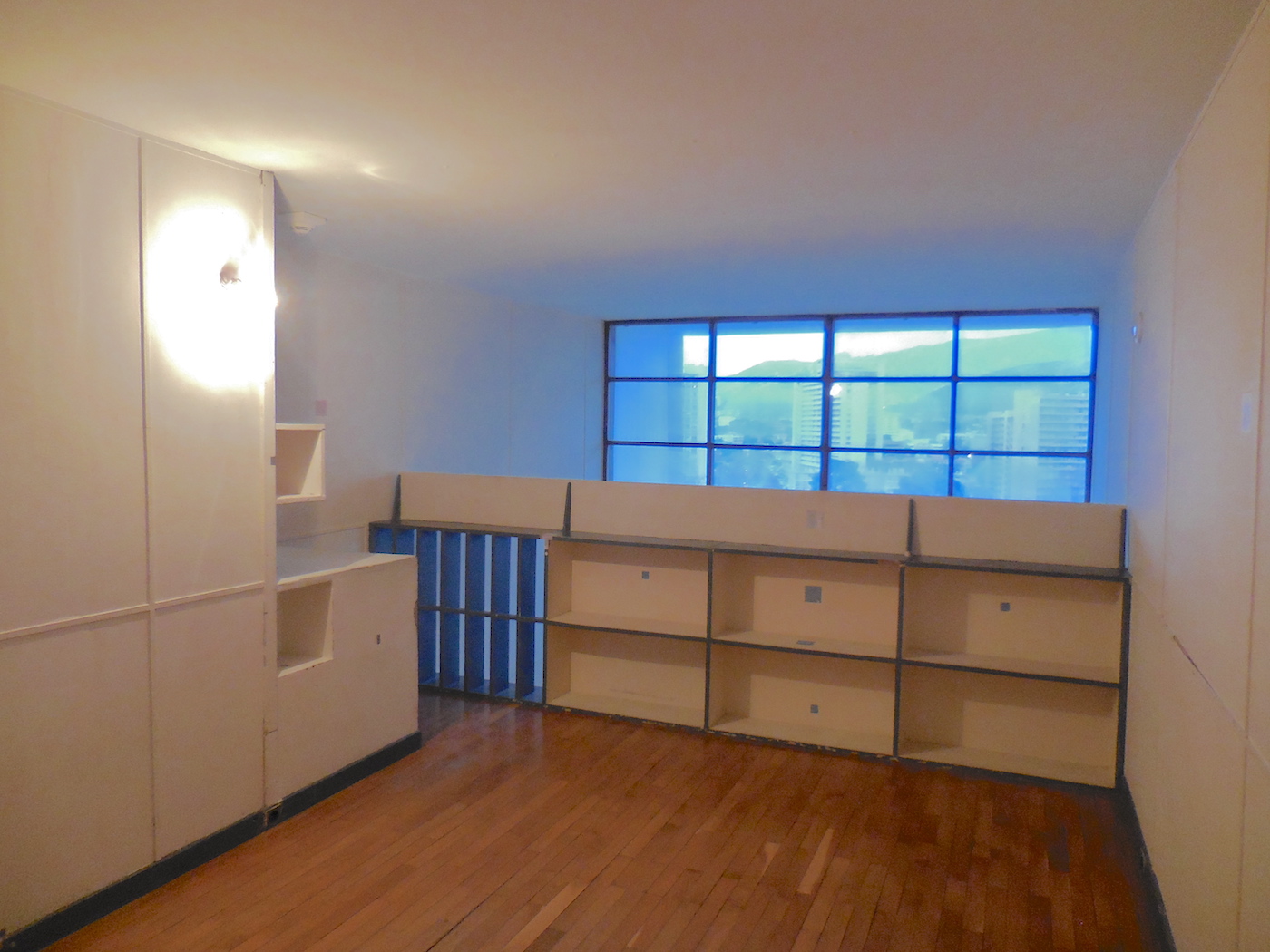 The master bedroom is located on the mezzanine above the living room, image by Nicolas Arnaud-Goddet
The master bedroom is located on the mezzanine above the living room, image by Nicolas Arnaud-Goddet
The structure of the building has a similar configuration to a chest of drawers, where units slot into concrete beams like a drawer into a dresser. As a result, there is a void separating each unit, ensuring high-quality sound insulation and privacy.
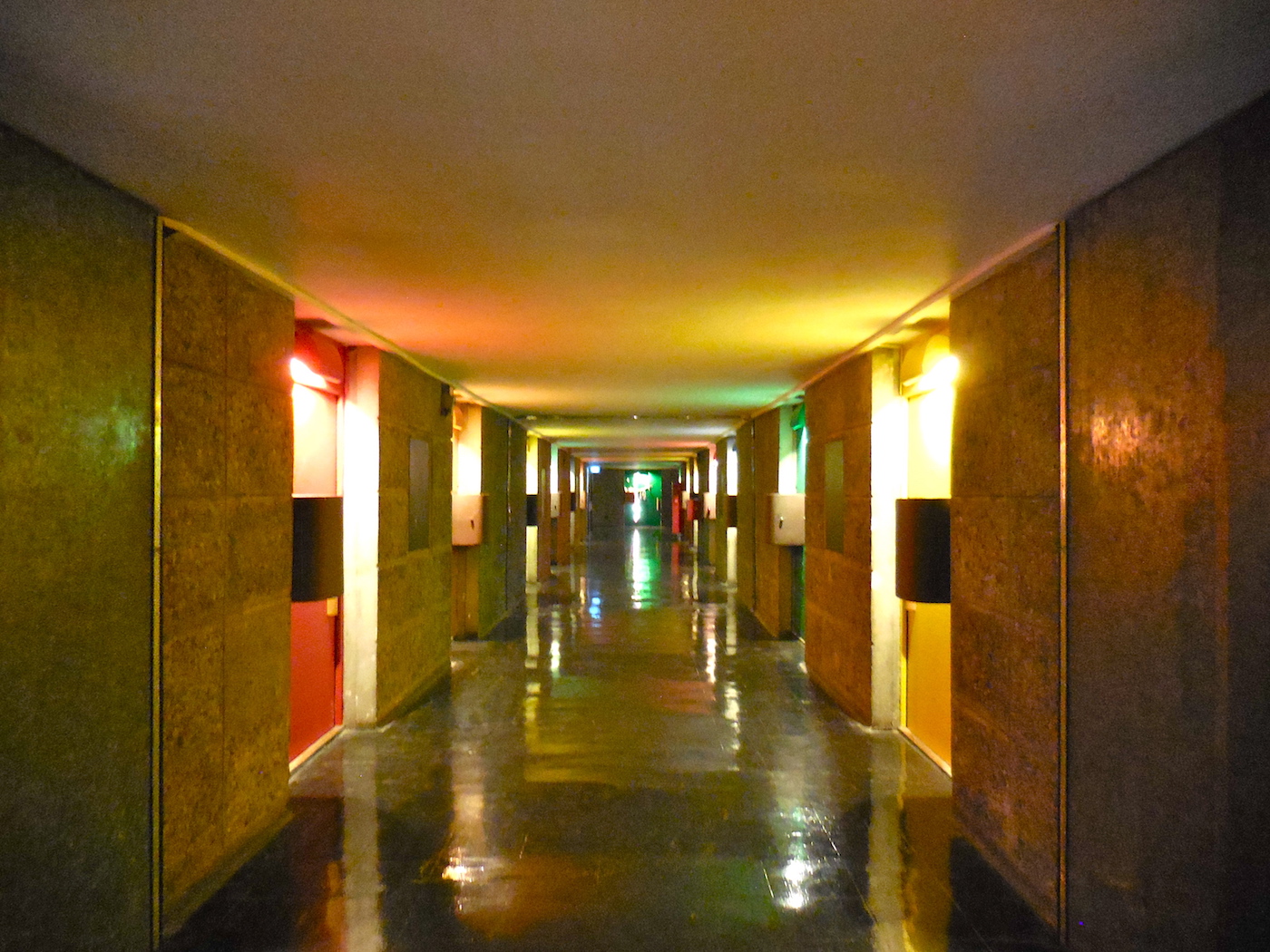 One of the central access corridors or 'streets,' image by Nicolas Arnaud-Goddet
One of the central access corridors or 'streets,' image by Nicolas Arnaud-Goddet
Designed as a vertical town, the edifice boasts two 'streets' lined with retail on its third and fourth publicly accessible levels. Originally featuring a hostel, grocery store, and other facilities, these spaces provided early residents with the necessities of everyday life.
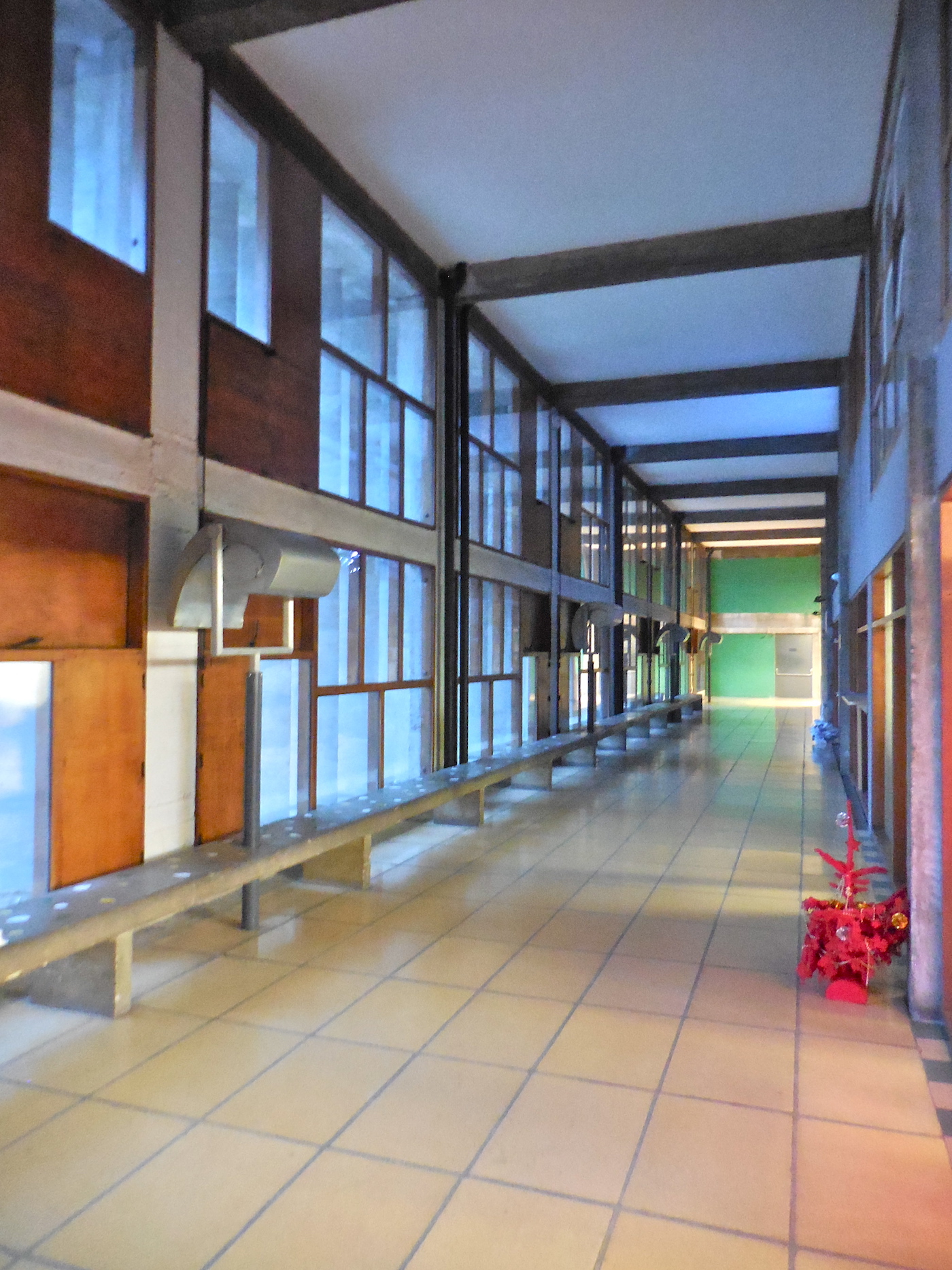 A promenade lined with retail on one side, image by Nicolas Arnaud-Goddet
A promenade lined with retail on one side, image by Nicolas Arnaud-Goddet
Finally, a kindergarten and its yard, a daycare, a gym, a swimming pool, an outdoor amphitheatre, and a 300-metre running track originally crowned the building and provided a dramatic vantage point of the city for residents and the public alike, under the impressive beton-brut chimneys carved by the wooden planks used to shape them.
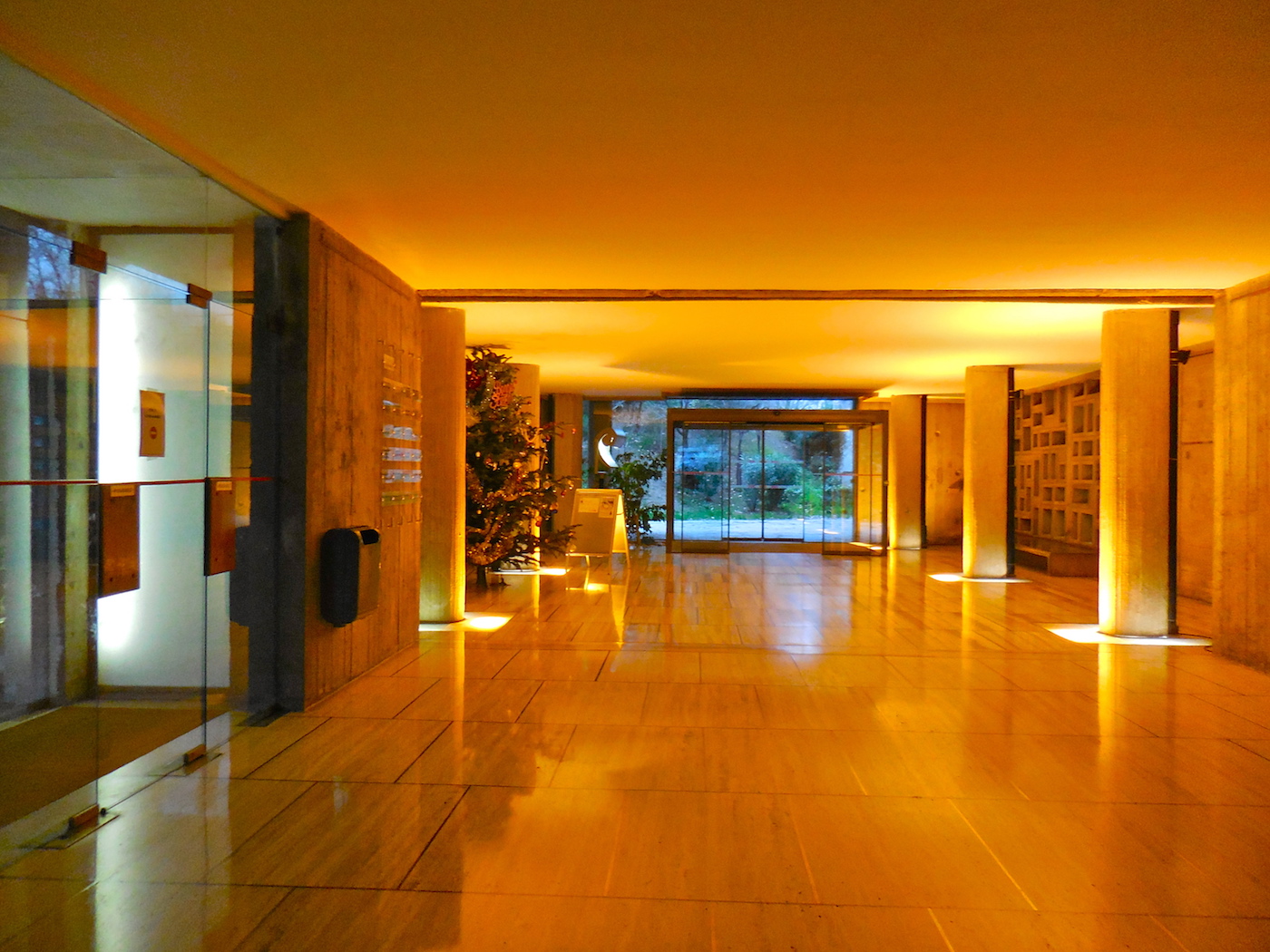 The lobby is the only space in the building connected with ground level, image by Nicolas Arnaud-Goddet
The lobby is the only space in the building connected with ground level, image by Nicolas Arnaud-Goddet
More than 60 years after its completion, the Radiant City is still operational. Although the retail strip is now mostly occupied by architects and doctors' offices, a small corner store keeps providing residents with the basics while a library offers a wide selection of architecture-oriented books for passionate visitors.
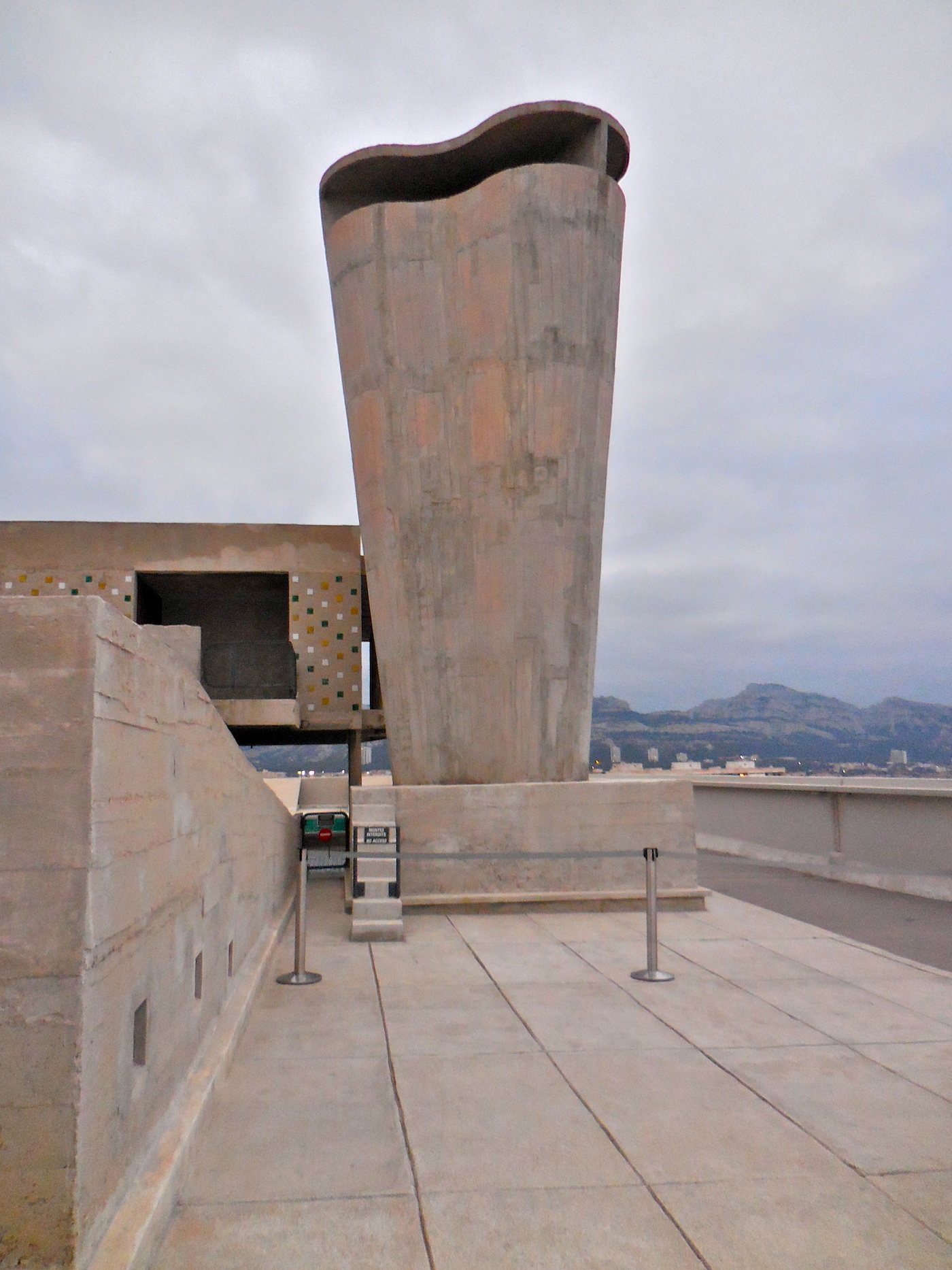 The rooftop chimneys give the building a nautical look, image by Nicolas Arnaud-Goddet
The rooftop chimneys give the building a nautical look, image by Nicolas Arnaud-Goddet
The original hostel offered guest rooms for visitors that were maintained by residents, and it has since been converted into a privately owned 21-room hotel with its own bar and restaurant. Although the public school still welcomes neighbourhood children, the gym was reconfigured by French designer Ora Ito into an art gallery and creation space for artists called MAMO, for Marseille Modulor.
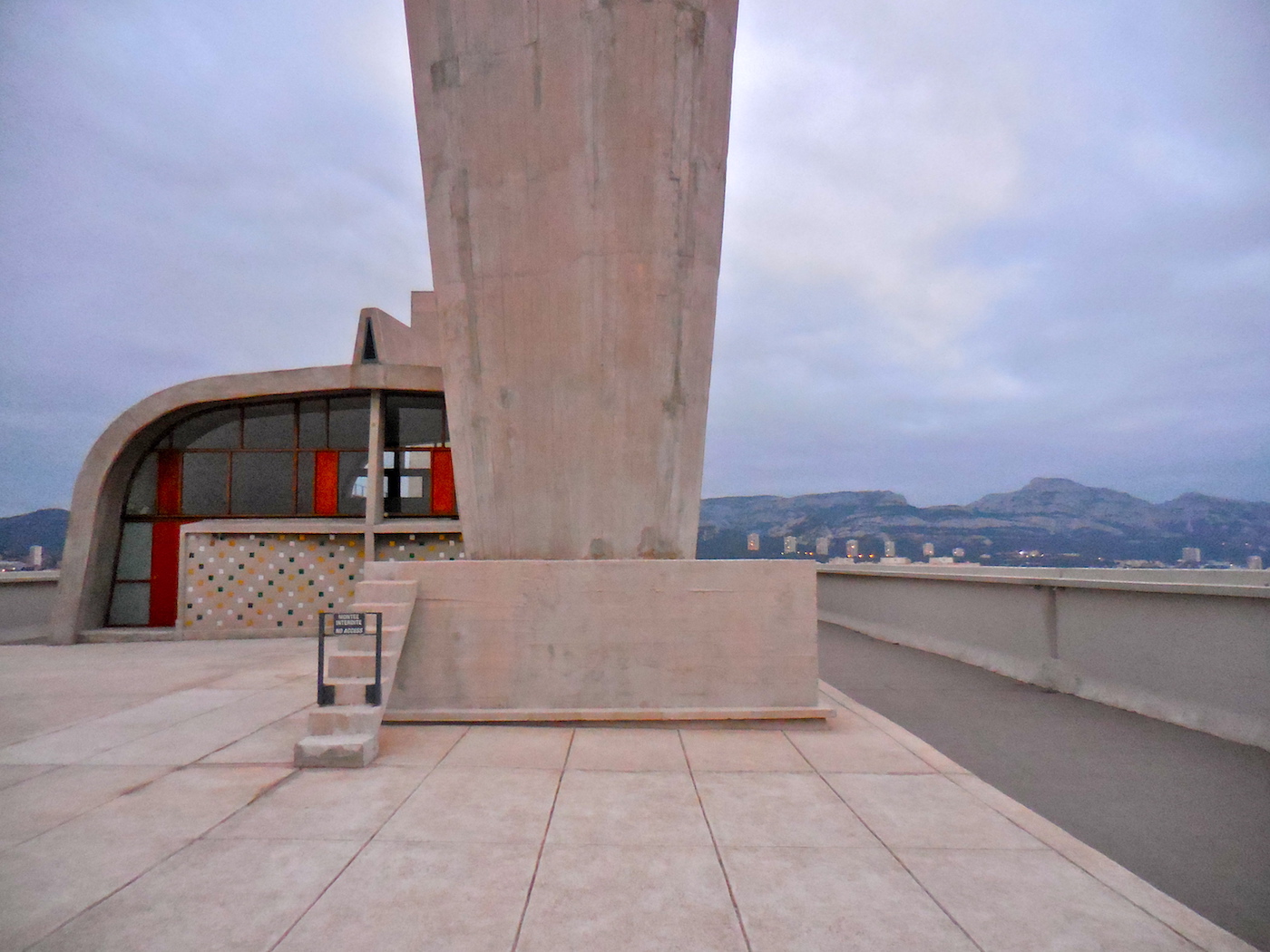 The former gym in the background, image by Nicolas Arnaud-Goddet
The former gym in the background, image by Nicolas Arnaud-Goddet
The Radiant City has been listed — and protected — as a historical monument since 1986, ensuring the preservation of its original state over the years. Residents are, for instance, forbidden from altering the outside look of the building by repainting or modifying the colour splashes that enliven the balcony alcoves. A careful restoration process of the facades is currently unfolding.
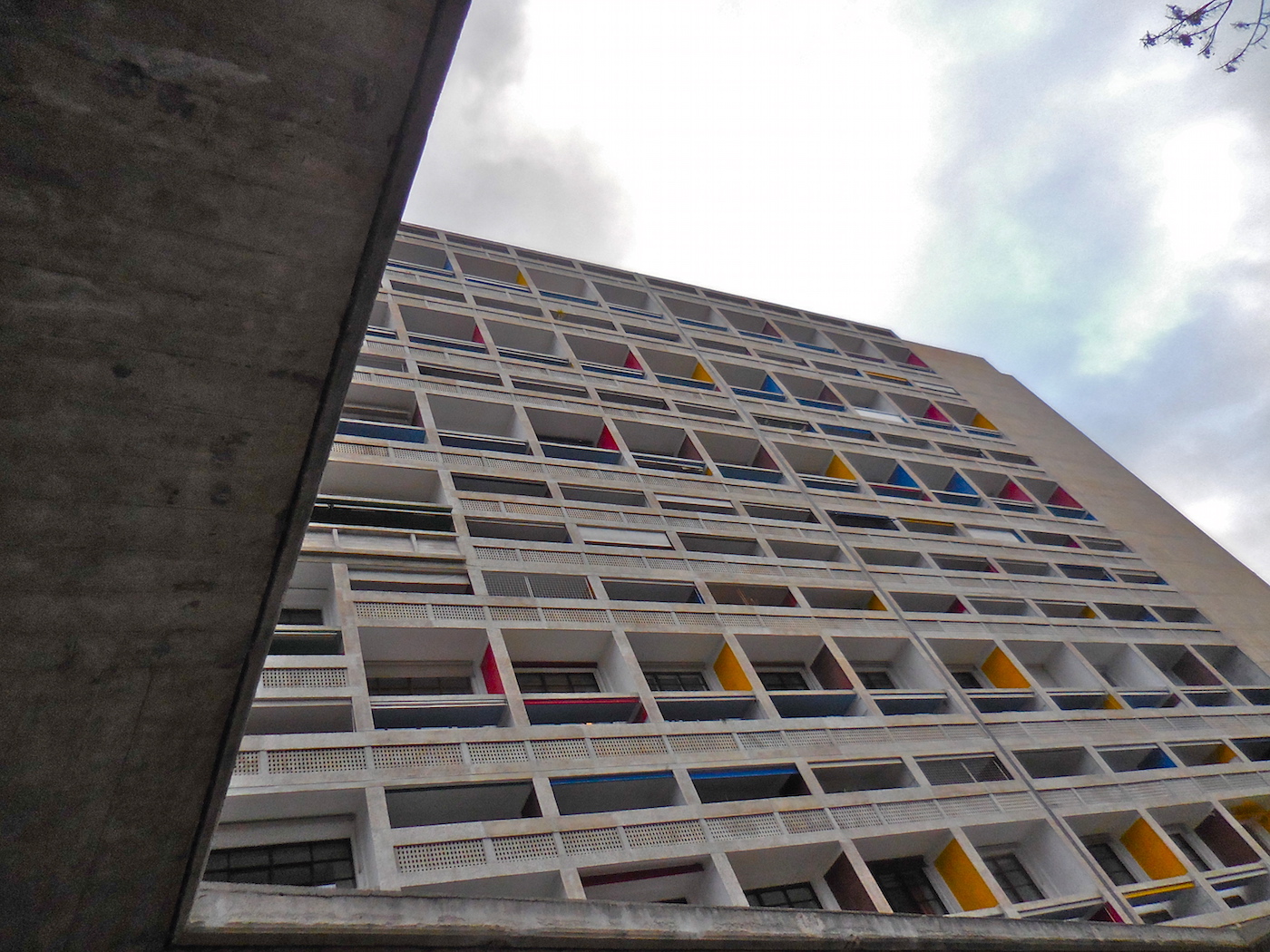 Exterior view of the Radiant City, image by Nicolas Arnaud-Goddet
Exterior view of the Radiant City, image by Nicolas Arnaud-Goddet
Conceived as an experiment in social housing, the property has now been converted into condominiums. After five long and expensive years of construction and high maintenance costs, the French government decided to sell all units in 1952, transferring ownership to the residents. However, despite the important changes in our ways of life, the so-called "Maison du Fada" — meaning "house of the fool" in local dialect — still promotes Le Corbusier's vision to "provide with silence and solitude before the sun, space and greenery, a dwelling which will be the perfect receptacle for the family."

 8.9K
8.9K 



