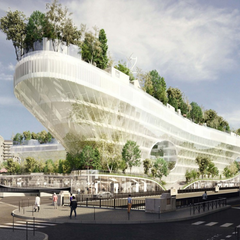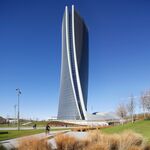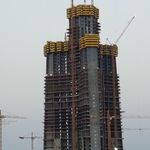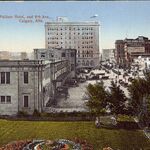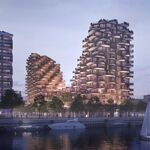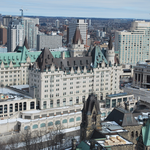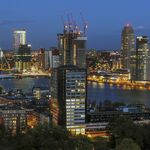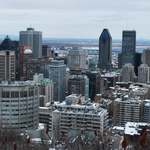With a population density of approximately 21,000 people per square kilometre, Paris is the densest capital city in Europe. Almost fully built out, the city of Paris proper is experiencing a strong housing crisis reinforced by skyrocketing real estate prices and strong demand. As we explained in a previous story, some of the few remaining sites available for large infill developments require extensive preparatory works before the construction of residential and office buildings is possible, such as the covering of an active rail yard in the Paris Rive Gauche neighbourhood. This complex situation has forced the municipality to launch the Reinvent Paris urban design competition, calling for architects and urban planners to produce innovative and sustainable ways to develop 23 designated sites throughout the French Capital.
 Mille Arbres seen from street level, image courtesy of Oxo Architectes, Sou Fujimoto Architects
Mille Arbres seen from street level, image courtesy of Oxo Architectes, Sou Fujimoto Architects
Recently unveiled, the winning projects are set to materialize within the few next years, including Sou Fujimoto Architects and Manal Rachdi Oxo Architectes' project Mille Arbres, which literally translates to One Thousand Trees. Selected for the 6,450-square-metre Avenue de la Porte des Ternes site, the project will be located on both a parking lot and directly above the divisive Boulevard Périphérique ring road where it separates western Paris' XVIIth arrondissement and the chic Neuilly-Sur-Seine suburb from the immediately adjacent convention centre.
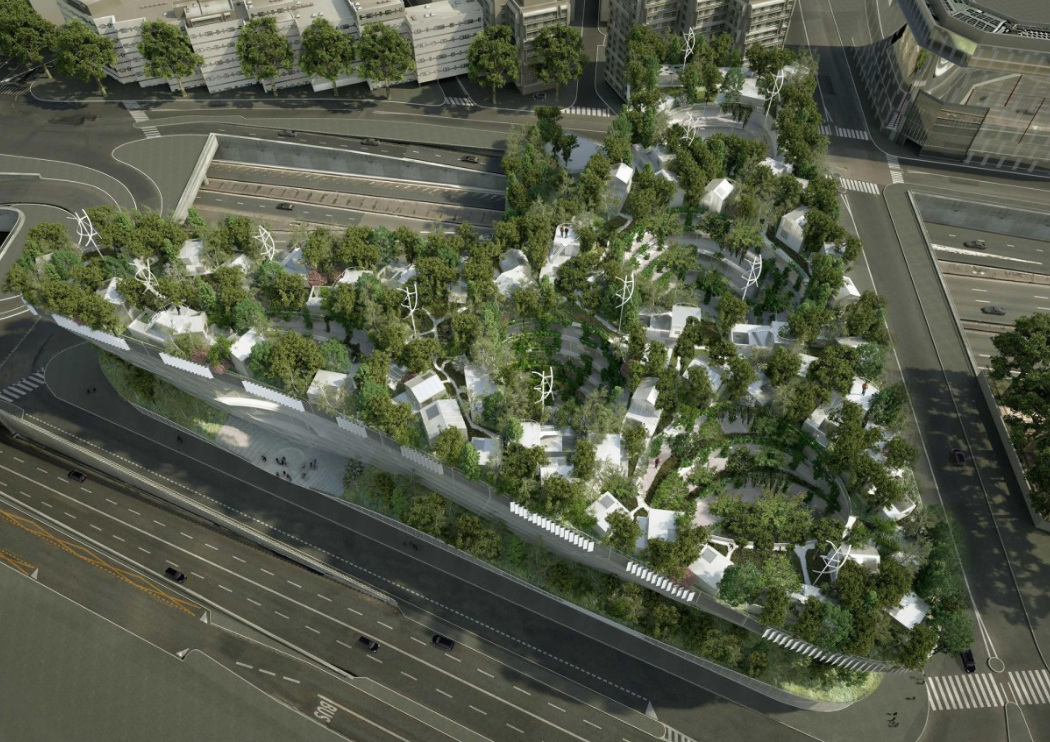 Aerial view of Mille Arbres, image courtesy of Oxo Architectes, Sou Fujimoto Architects
Aerial view of Mille Arbres, image courtesy of Oxo Architectes, Sou Fujimoto Architects
Boasting an inverted pyramid shape, the structure developed by OGIC and the Compagnie de Phalsbourg will feature a mix of 27,000 square metres of office spaces, a 250-room four-star hotel, a Phillipe Stark-designed food court dedicated to fine dining, a transit hub, and a public park on the lower levels. The upper part of the edifice will consist of 127 residential units, including both private and social housing as well as a set of amenities that you don't typically find in the city, like a guest unit, a party room with an outdoor kitchen, a laundry room, and a daycare. Each component of the building was designed to be transformed from one use to another, while the private housing stock offers the possibility of combining several units together.
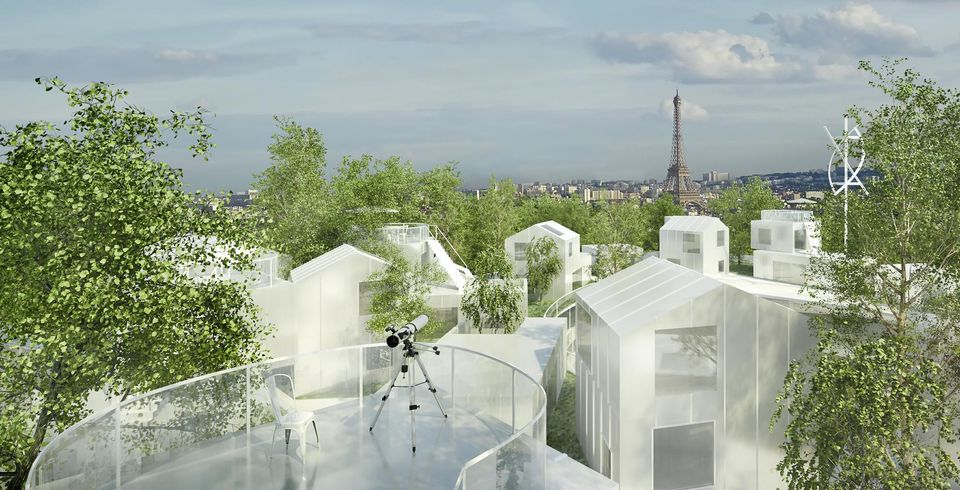 View of Paris from Mille Arbres, image courtesy of Oxo Architectes, Sou Fujimoto Architects
View of Paris from Mille Arbres, image courtesy of Oxo Architectes, Sou Fujimoto Architects
On the uppermost level, an urban forest composed of 1000 trees that thrive in difficult growing conditions with a strong resistance to atmospheric pollution will bring some welcome greenery above Europe's busiest highway, which is used by an average of 270,000 vehicles per day. Additionally, the hanging forest is planned to absorb part of the emissions generated by the heavy traffic below, thus enhancing the air quality for future residents of the development and its surroundings. The strong environmental component of the complex will be reinforced by the on-site presence of the League for the Protection of Birds and the House of Biodiversity, both serving educational purposes.
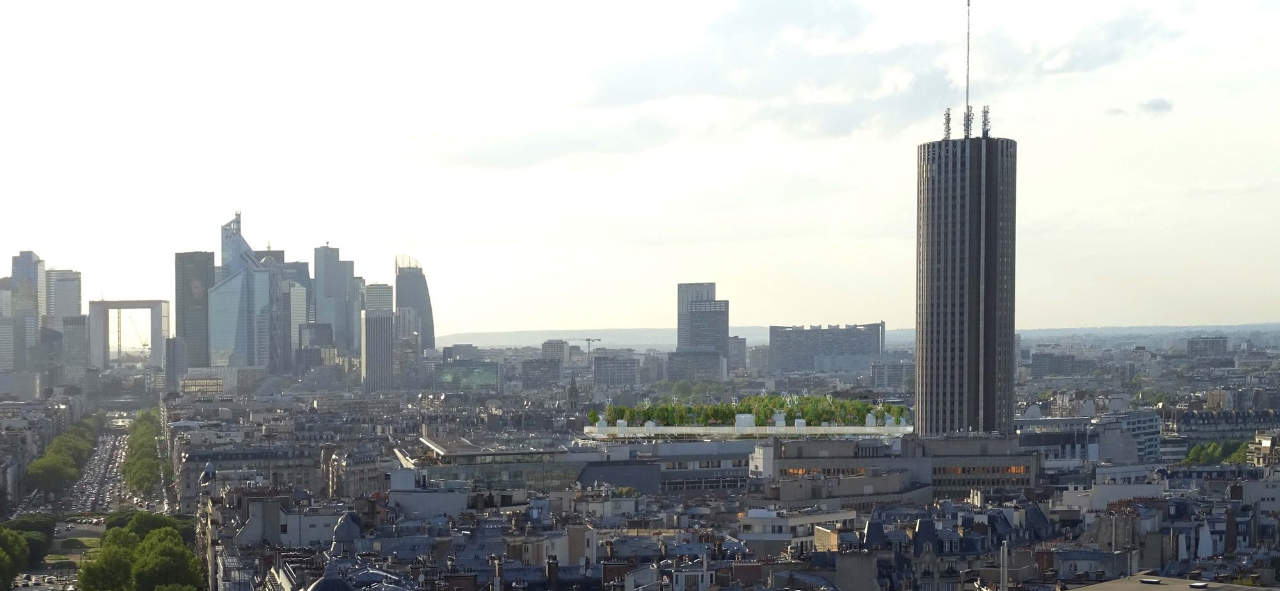 Mille Arbres on the Paris skyline, image courtesy of Oxo Architectes, Sou Fujimoto Architects
Mille Arbres on the Paris skyline, image courtesy of Oxo Architectes, Sou Fujimoto Architects
The €500 million Mille Arbres project is currently slated for completion by 2022, and will contribute to the elimination of one of the many physical borders between Paris and its suburbs. In the meantime, additional images and information about the project can be found in the Database file linked below. Want to get involved in the discussion or share your photos? Check out the associated Forum thread or leave a comment at the bottom of this page.

 2.6K
2.6K 



