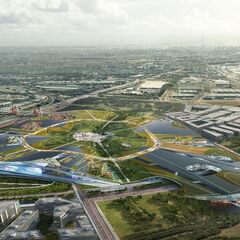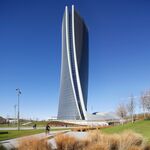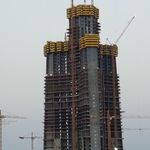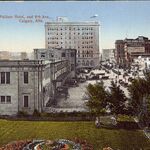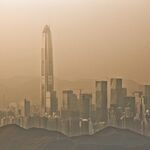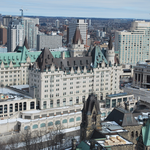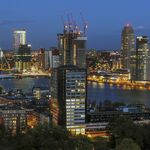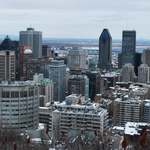With more than 12 million inhabitants, the Paris metropolitan area is home to approximately 20% of the French population. Highly and densely urbanized, only a few pockets of agricultural land have been preserved in the region, nestled between transit infrastructure, residential developments, or industrial precincts. Constituting some of the last opportunities for the megapolis to expand within the already built-up area, those parcels of land have significantly increased in value over the years.
 Aerial view of EuropaCity, image via Bjarke Ingels Group
Aerial view of EuropaCity, image via Bjarke Ingels Group
Just 16 kilometres northeast of Paris in the suburban town of Gonesse, is a 680-hectare triangular parcel known as the Triangle of Gonesse. Leading commercial real estate developer Immochan — a subsidiary of international retail organization Group Auchan — is planning an 80-hectare commercial complex dedicated to entertainment for the site.
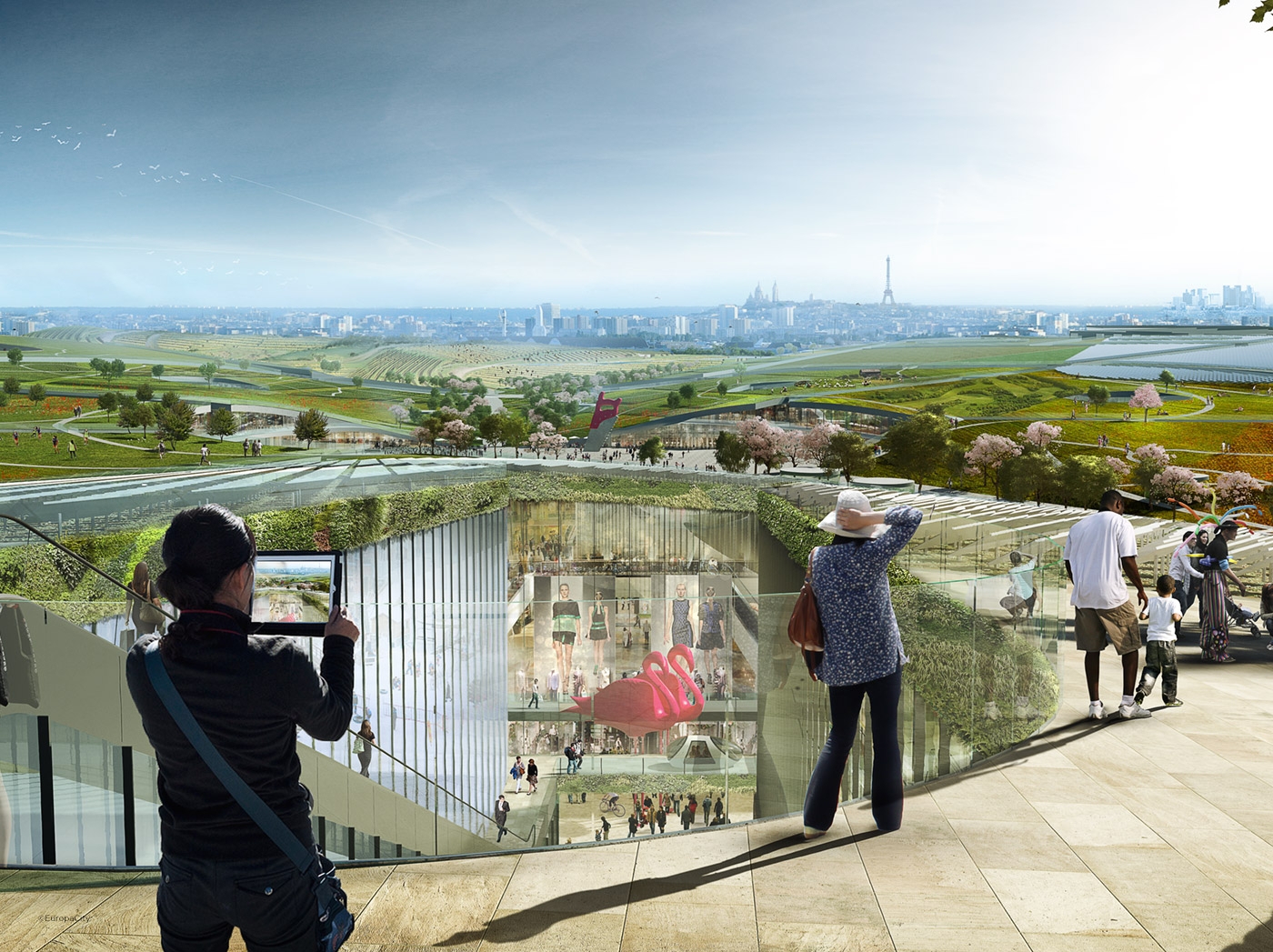 EuropaCity is located 16 kilometres northeast of Paris, image via Bjarke Ingels Group
EuropaCity is located 16 kilometres northeast of Paris, image via Bjarke Ingels Group
Designed by Danish architect Bjarke Ingels Group, the project known as EuropaCity was recently supported by Chinese developer Dalian Wanda Group with a $3.3 billion investment. Scheduled to open in 2024, the complex will offer 230,000 square metres of retail space, 150,000 square metres of entertainment venues — this covers everything from a contemporary circus, a theme park, a water park, and an indoor ski slope to a cultural centre for children — 110,000 square metres of hospitality with 2,700 planned hotel rooms, 50,000 square metres of eating venues, food trucks and farmers' markets, a 20,000 square-metre congress and concert hall with up to 5,000 seats, and more than 10 hectares of public spaces including a seven-hectare urban farm.
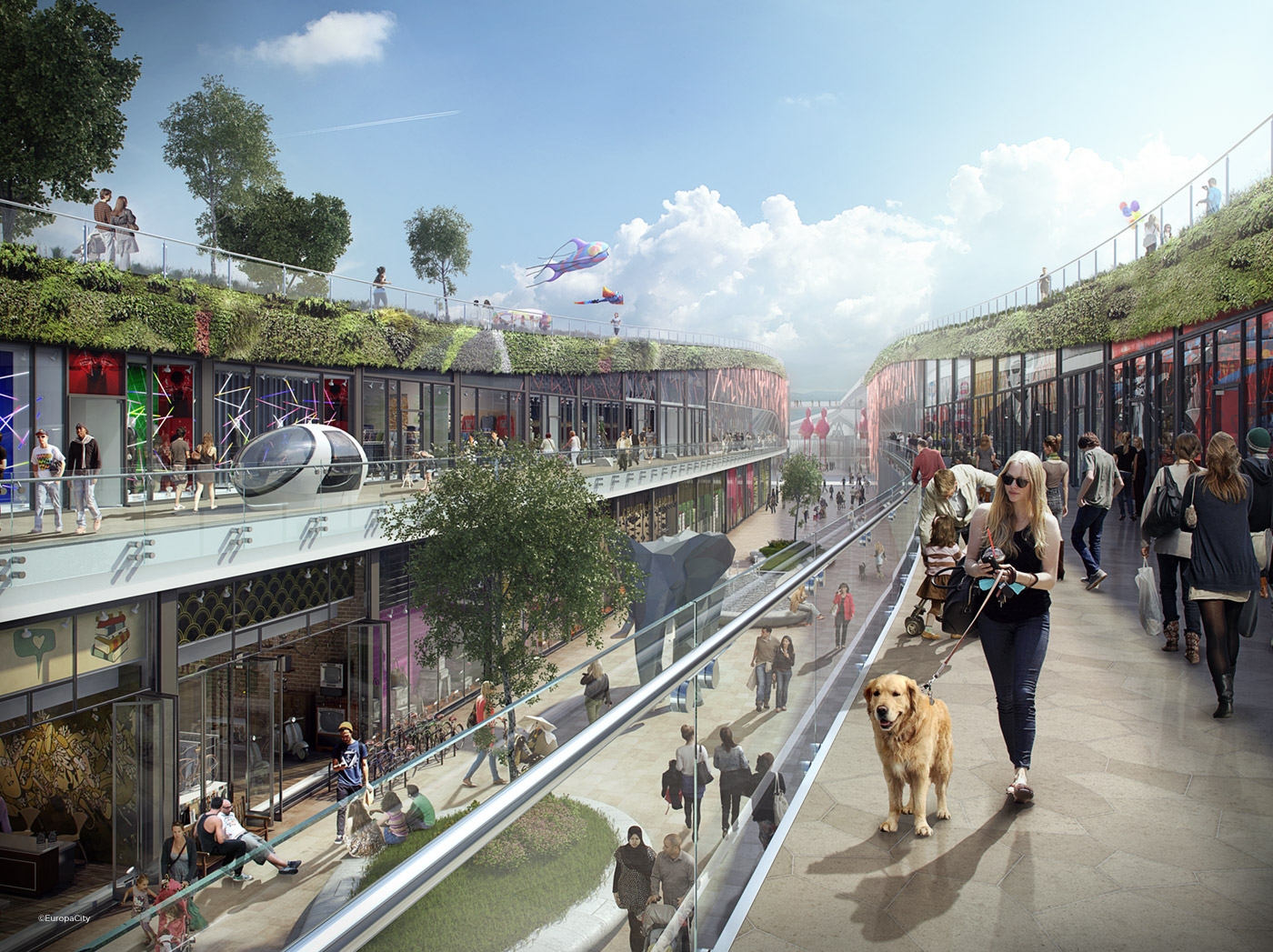 EuropaCity will be entirely dedicated to pedestrian and comprise electric shuttles, image via Bjarke Ingels Group
EuropaCity will be entirely dedicated to pedestrian and comprise electric shuttles, image via Bjarke Ingels Group
The project which aims to become Europe's largest leisure facility was designed to combine high density, open spaces, and zoning regulation compliance. The oblong shape of the structure features several raised areas where zoning limitations resulting from nearby flight corridors have formed an artificial valley standing the equivalent of three to four stories above ground. While the commercial sections of the project will be scattered across these lower levels, the roof will be set up as an urban park representing the six major European climate zones, each with a distinct landscape and flora.
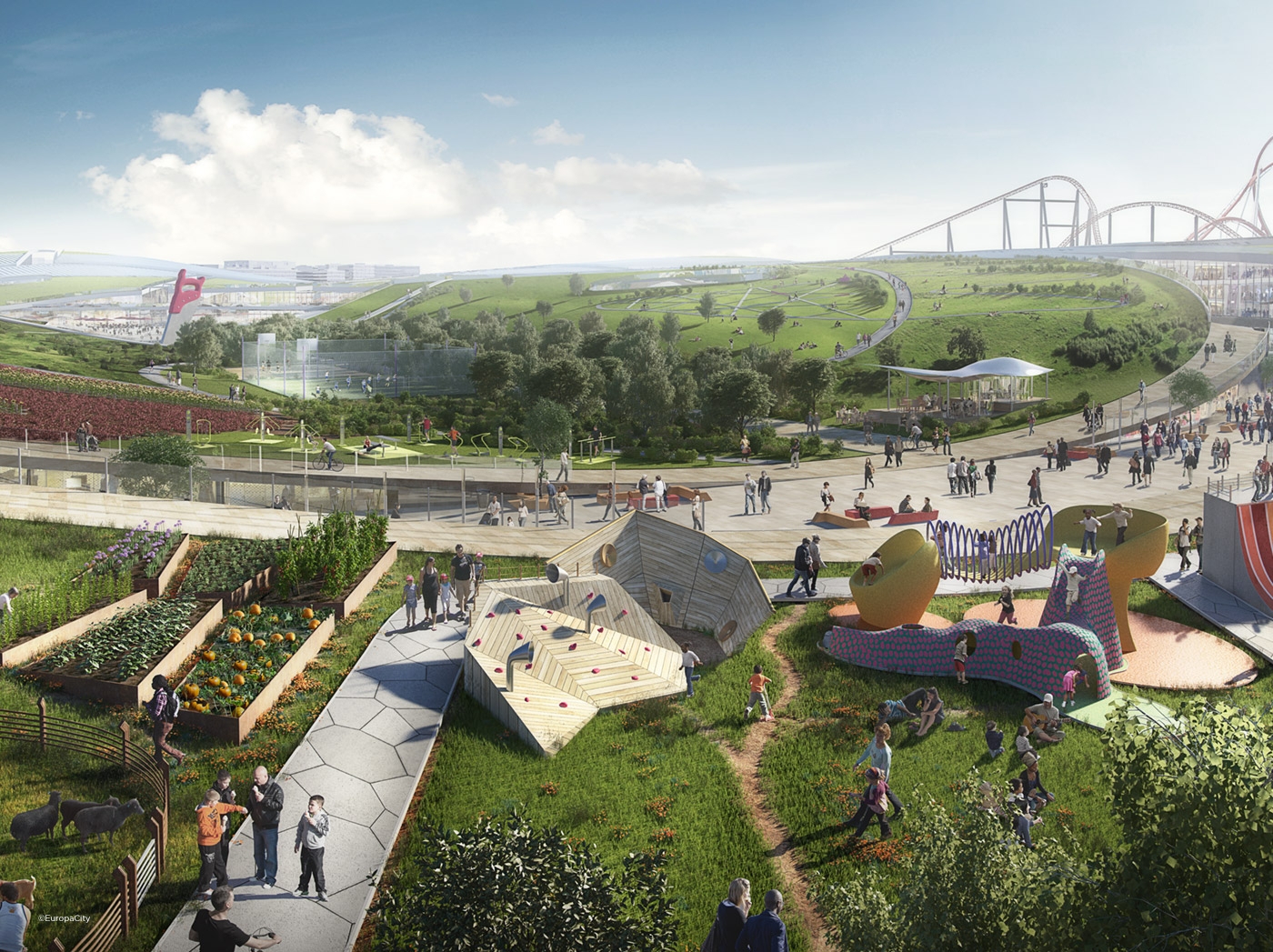 Urban farming and open public spaces at EuropaCity, image via Bjarke Ingels Group
Urban farming and open public spaces at EuropaCity, image via Bjarke Ingels Group
EuropaCity was also conceived as a model of environmental sustainability. Within the complex, electric shuttles that are entirely powered by a 5.2-hectare solar farm will operate along the central loop, while 100% of the water used for non-drinking purposes will originate from recycled water, and 75% of the waste produced on site will be recycled. EuropaCity will be accessible by public transit directly from downtown Paris and nearby Charles de Gaulle airport thanks to the new Greater Paris Express subway line, which is currently under construction. The high density of the project allows for the preservation of 400 hectares of arable lands to the north, considered as the most fertile in the country.
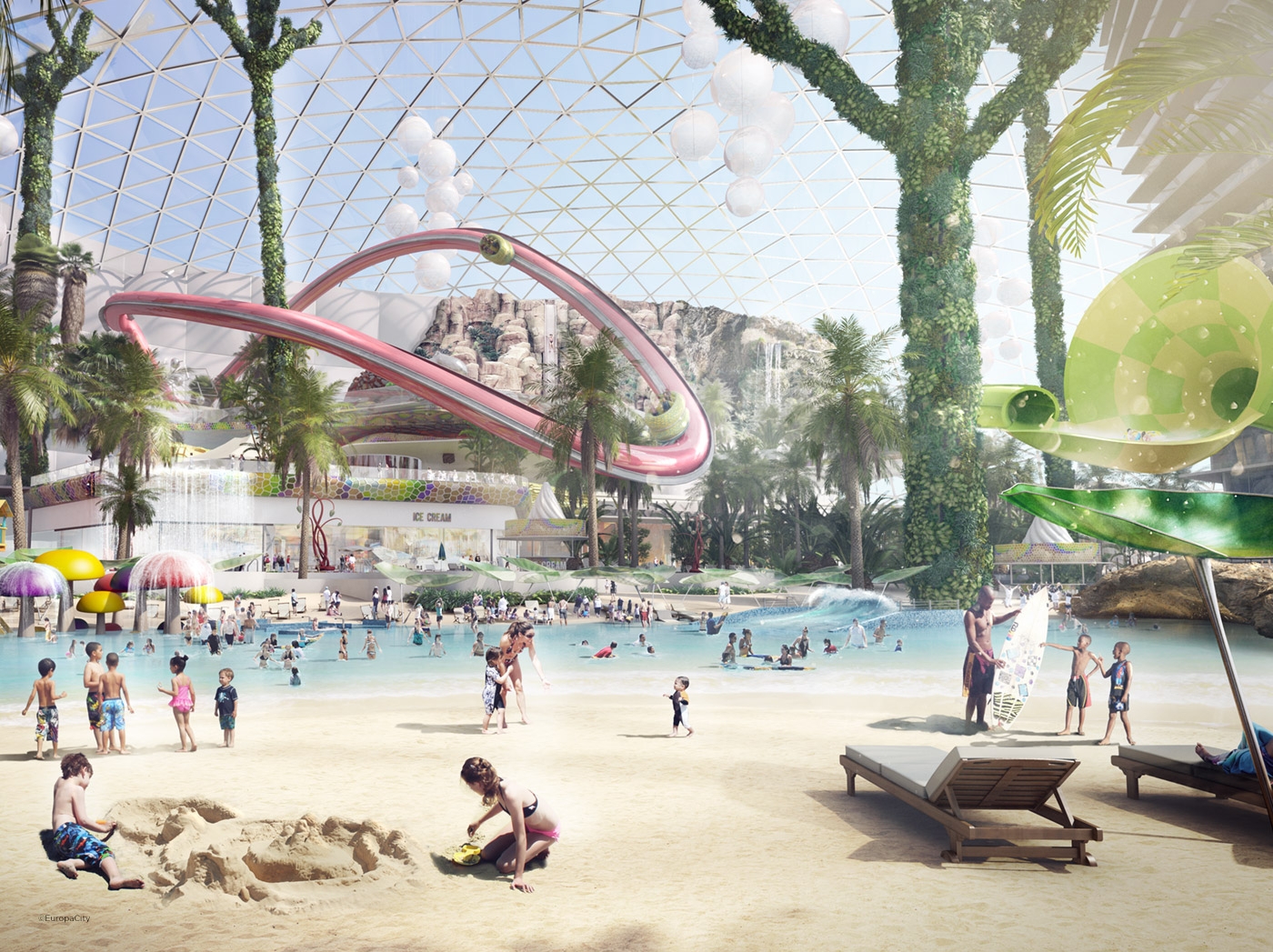 Water park at EuropaCity, image via Bjarke Ingels Group
Water park at EuropaCity, image via Bjarke Ingels Group
Construction on the project is expected to start in 2019 and last for approximately four years, generating up to 12,500 new jobs. Once complete, the facility will create 11,800 new jobs in an area where the unemployment rate for those under 25 hovers around 40%, while the planned business district set to emerge around the complex will bring the total amount of new jobs to 50,000 by the year 2030. 31 million people are expected to visit EuropaCity every year.
Additional images and information can be found in the Database file linked below. Want to get involved in the discussion? Check out the associated Forum thread or leave a comment at the bottom of this page.

 1.9K
1.9K 



