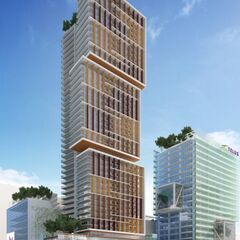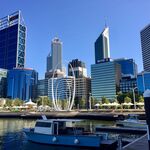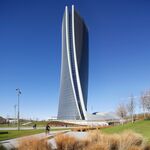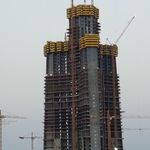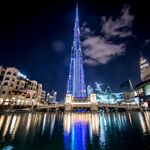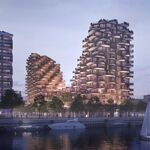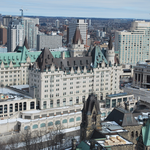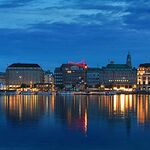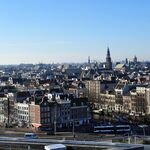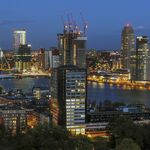As one of Canada's largest and fastest growing cities with approximately 600,000 residents, Vancouver is strongly encouraging building up rather than out. As a result, the downtown peninsula has been experiencing a dramatic increase in population and highrise residential buildings, such as Henriquez Partners Architects' Telus Garden Residential Tower. Developed by Westbank Project Corp., the 135-metre tower is almost finished at its central location near the intersection of Robson and Richards Street.
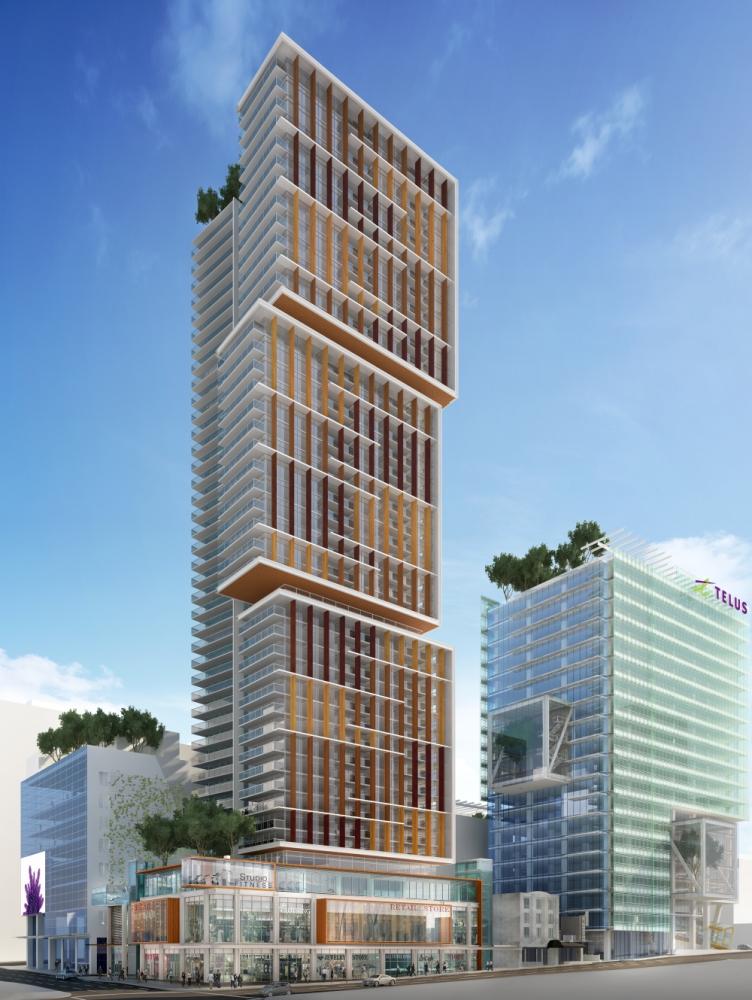 Rendering of the Telus Garden Residential Tower, image via Westbank Project Corp.
Rendering of the Telus Garden Residential Tower, image via Westbank Project Corp.
A recent photo update by Forum contributor mcminsen shows the different stages of construction of the 53-storey edifice over the last three years. Work began in June 2012, when the old parking structure that used to occupy the site was demolished. After several months of preparatory work and excavation, the cranes were finally installed at the bottom of the pit in the summer of 2013, as seen in the picture below, taken on August 15, 2013.
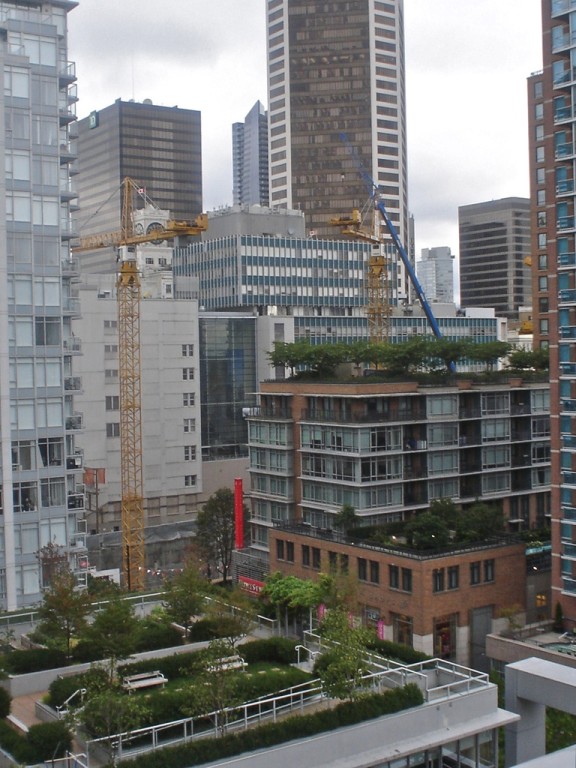 Telus Garden Residential Tower as of August 15, 2013, image by Forum contributor mcminsen
Telus Garden Residential Tower as of August 15, 2013, image by Forum contributor mcminsen
More than a year later, the building started to rise above ground level, and on July 18, 2014, the fourth floor of the tower's podium was being poured.
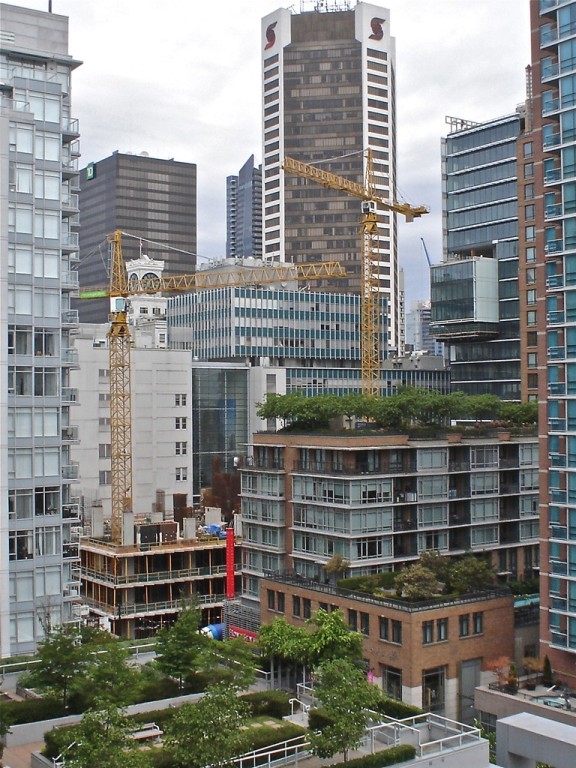 Telus Garden Residential Tower as of July 18, 2014, image by Forum contributor mcminsen
Telus Garden Residential Tower as of July 18, 2014, image by Forum contributor mcminsen
On December 8, 2014, some significant progress was made with the construction of the 15th level of the building. At this point, the characteristic stacked-box style of the building is becoming clearly visible.
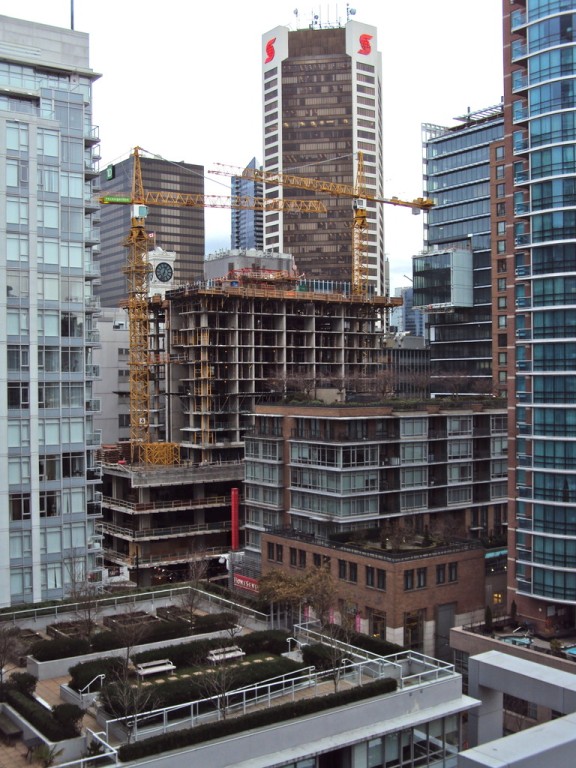 Telus Garden Residential Tower as of December 8, 2014, image by Forum contributor mcminsen
Telus Garden Residential Tower as of December 8, 2014, image by Forum contributor mcminsen
A major milestone was reached in the early months of 2015, when the first green-tinted glass panels were installed on the building's facade, as seen in this picture taken on February 11, 2015.
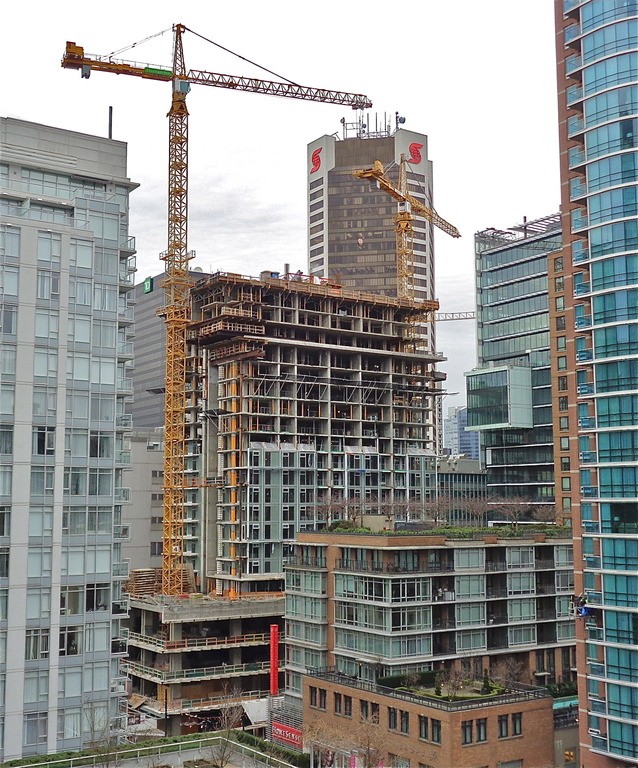 Telus Garden Residential Tower as of February 11, 2015, image by Forum contributor mcminsen
Telus Garden Residential Tower as of February 11, 2015, image by Forum contributor mcminsen
By June 30, 2015, the third and uppermost section of the 428-unit tower was well under construction.
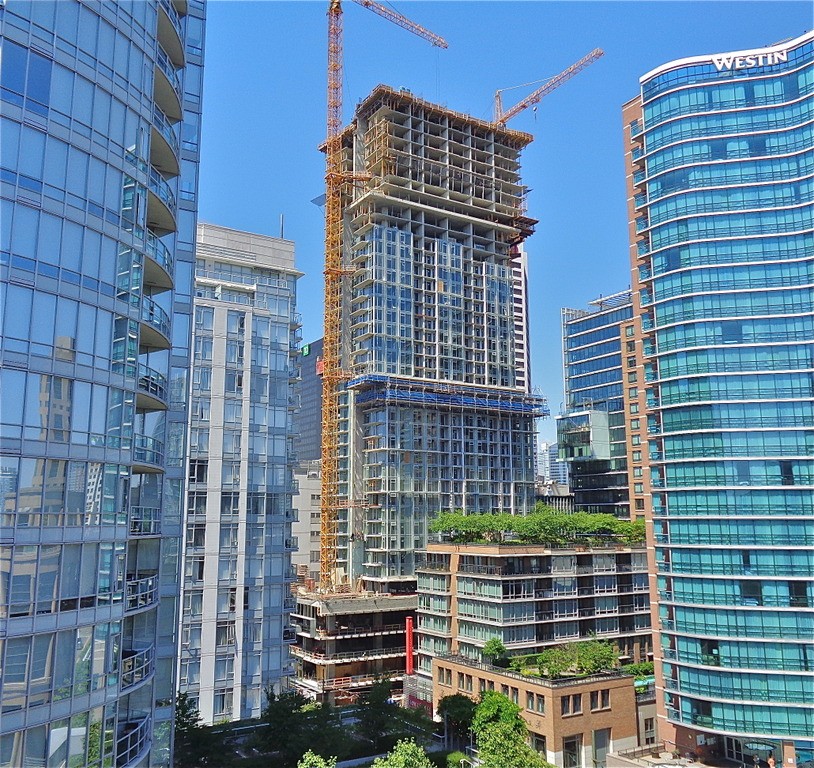 Telus Garden Residential Tower as of June 30, 2015, image by Forum contributor mcminsen
Telus Garden Residential Tower as of June 30, 2015, image by Forum contributor mcminsen
In September 2015, we published our first story about Telus Garden and its imminent topping off, while mentioning the environmentally friendly features of the neighbouring office tower, the 24-floor Telus Garden Office Tower, also part of the development.
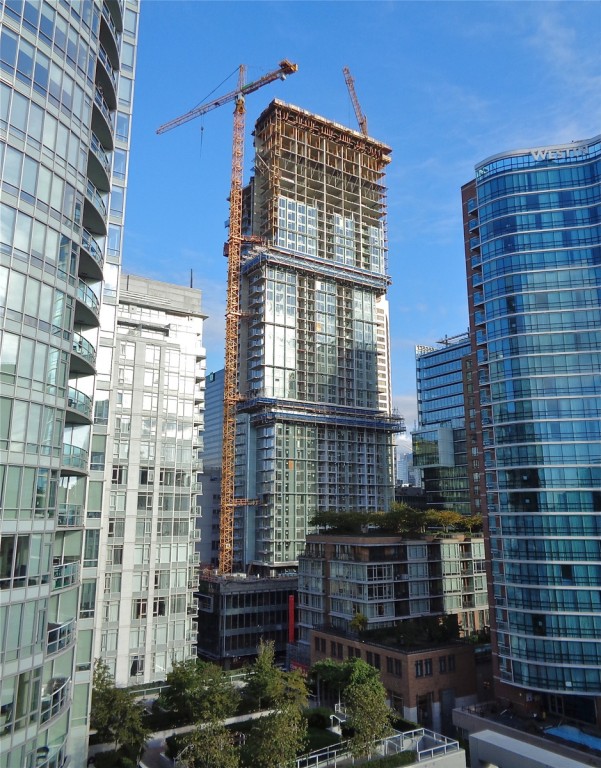 Telus Garden Residential Tower as of September 22, 2015, image by Forum contributor mcminsen
Telus Garden Residential Tower as of September 22, 2015, image by Forum contributor mcminsen
Two months later, the nearly complete cladding installation and resulting finished look of the tower was the occasion for SkyriseCities to explore Vancouver's View Protection Guidelines, also known as the View Cone Review, which aims to protect several view corridors over the North Shore Mountain and other iconic elements of the area.
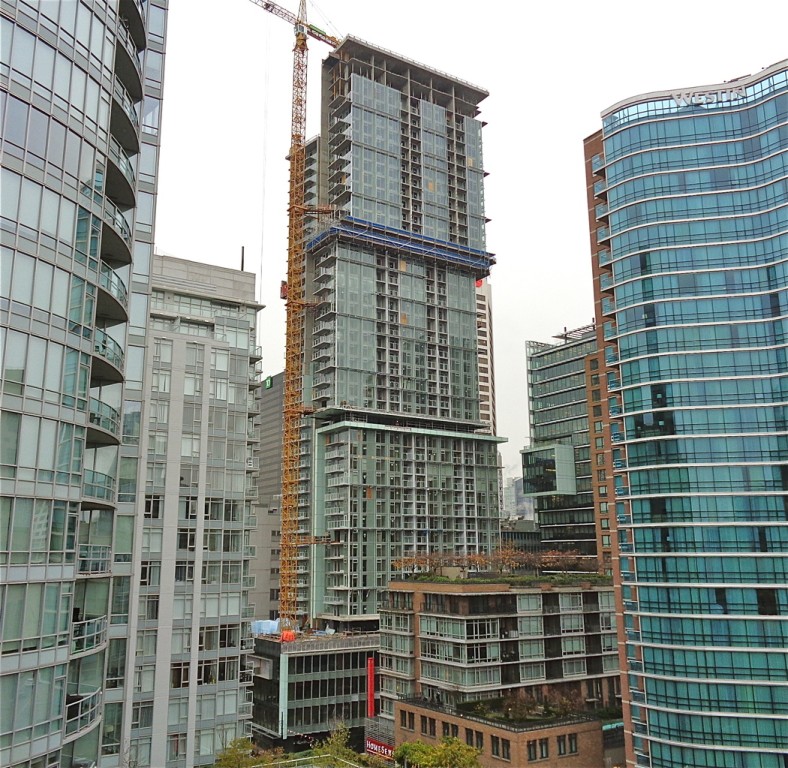 Telus Garden Residential Tower as of November 23, 2015, image by Forum contributor mcminsen
Telus Garden Residential Tower as of November 23, 2015, image by Forum contributor mcminsen
Finally, as of March 26, 2016, the tower appears close to completion, with mostly interior work and ground-level landscaping still ongoing.
 Telus Garden Residential Tower as of March 26, 2016, image by Forum contributor mcminsen
Telus Garden Residential Tower as of March 26, 2016, image by Forum contributor mcminsen
While the Telus Garden Residential Tower is scheduled for completion this year, more information, renderings and pictures are available in the buildings' Database files and respective forum threads, linked below. You can also share your opinion about this development by leaving a comment at the bottom of this page.

 3K
3K 



