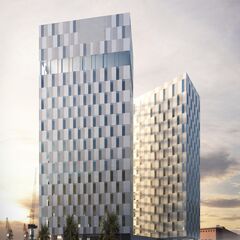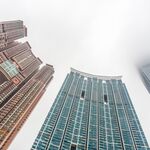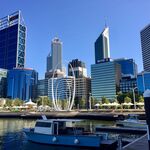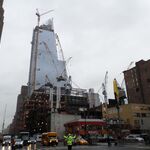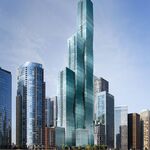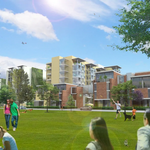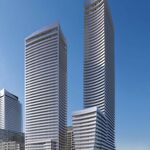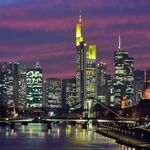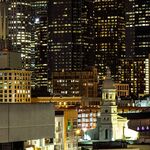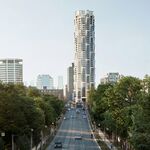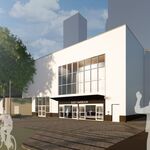A new 16-storey hotel is now making an impact on Helsinki's Jätkäsaari area, as cladding continues to seal off the Clarion Hotel Helsinki. Developed by Arthur Buchardt and designed by Davidsson Tarkela Architects, the building recently topped out at a final height of 78 metres (256 feet), and its exterior expression now covers roughly two thirds of the building.
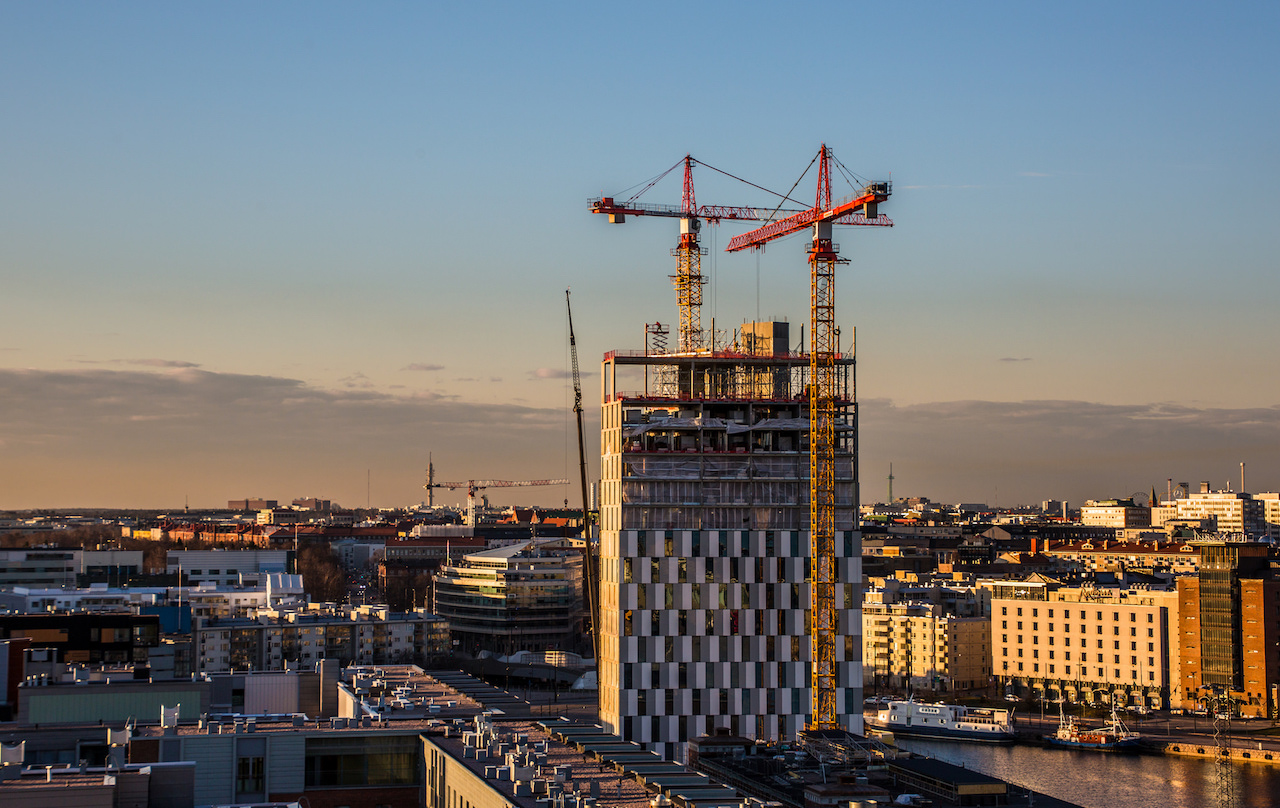 Clarion Hotel Helsinki, image by Flickr user madeinfin via Creative Commons
Clarion Hotel Helsinki, image by Flickr user madeinfin via Creative Commons
The tower is being faced in a combination of two-toned opaque cladding and dark-tinted windows, creating a three-toned repeating pattern that gives the exterior a sense of rhythm. The image below, captured at dusk, highlights the cladding's reflective qualities.
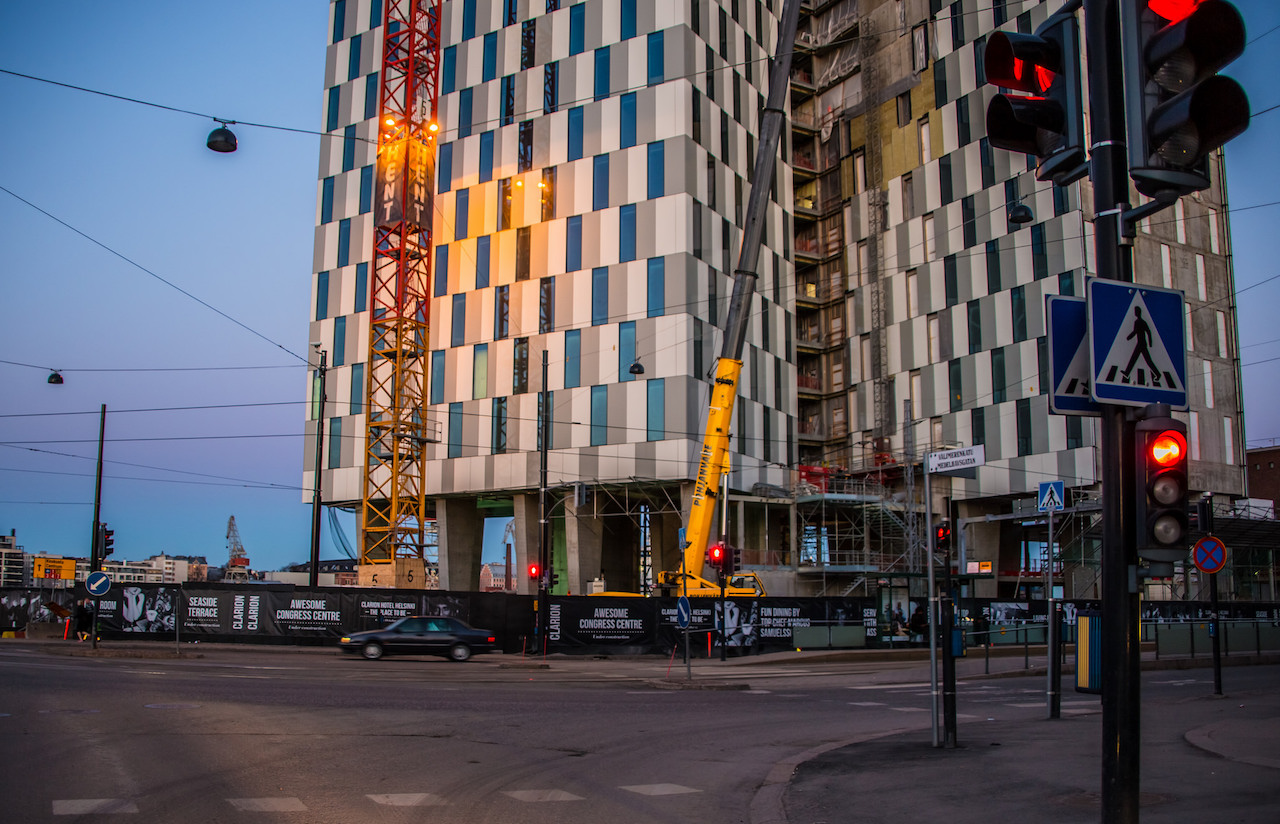 Clarion Hotel Helsinki, image by Flickr user madeinfin via Creative Commons
Clarion Hotel Helsinki, image by Flickr user madeinfin via Creative Commons
The project will bring 425 hotel rooms and a 1000-person convention centre to the emerging Jätkäsaari area, which has been in the process of transitioning from a heavily industrialized port area into a mixed-use, high-density city district. In addition, the building will offer a number of amenities to guests, including 15 meeting rooms, a restaurant, three bars, two saunas, a gym, and a swimming pool offering sweeping views of the city.
 Clarion Hotel Helsinki, image by Flickr user madeinfin via Creative Commons
Clarion Hotel Helsinki, image by Flickr user madeinfin via Creative Commons
Construction is anticipated to be complete in time for the hotel's planned October 17th opening.
 Rendering of Clarion Hotel Helsinki, image via nordicchoicehotels.com
Rendering of Clarion Hotel Helsinki, image via nordicchoicehotels.com
In the meantime, additional information and images can be found in the project's database page, linked below. You can join the conversation by visiting the project's Forum thread, or by leaving a comment at the bottom of this page.

 2.7K
2.7K 



