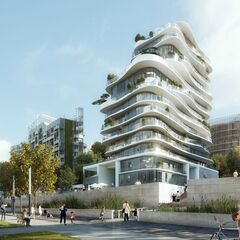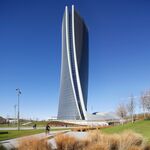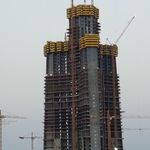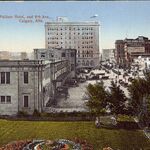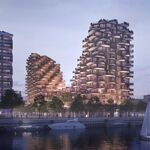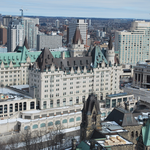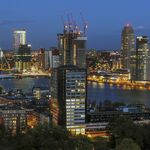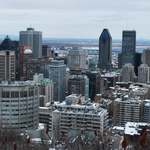Beijing-based MAD Architects — whose design portfolio includes the sinuous twins of Absolute World in Greater Toronto — has revealed their proposal for a Parisian housing block. The firm's first residential project in Europe will be located in the rapidly developing Clichy-Batignolles neighbourhood adjacent to Martin Luther King Park.
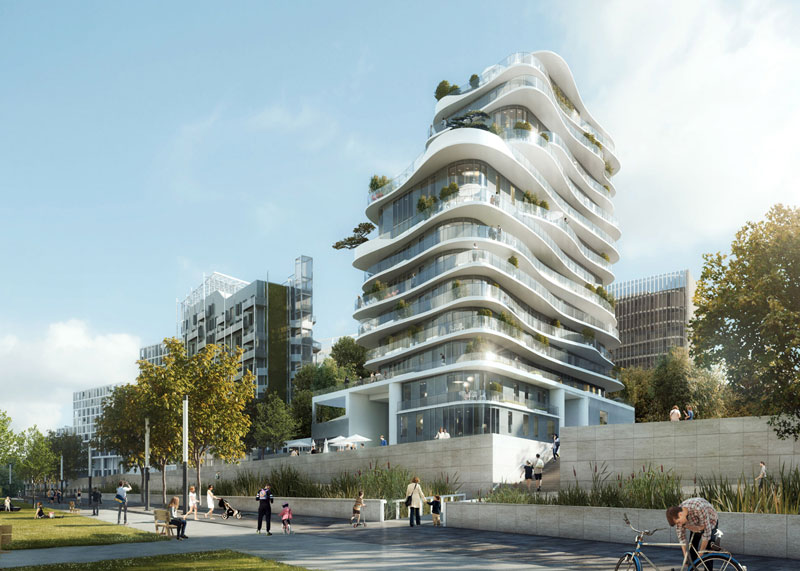 UNIC, image via MAD Architects
UNIC, image via MAD Architects
In collaboration with Accueil-Biecher Architectes, the firm won an international design competition that sought a unique building typology for the site. MAD, inspired by the rolling hills of Asia, seems to have delivered on that wish. Their signature design elements, including glazed walls and curvaceous balconies, are immediately evident. UNIC will stand 50 metres and 13 storeys.
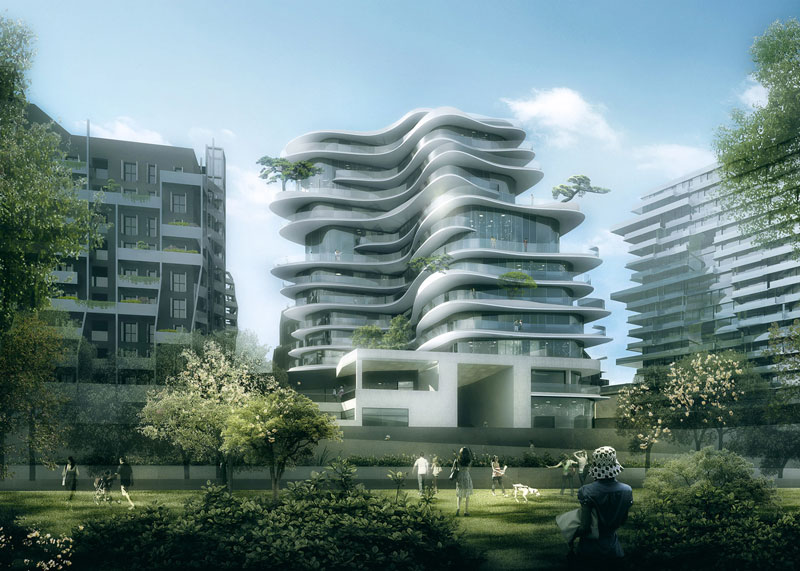 UNIC, image via MAD Architects
UNIC, image via MAD Architects
The upper floors of the structure are stepped back from the lower levels, creating sweeping terraces and balconies that renderings suggest will host trees. The building, in essence, will act as a vertical extension to the lush park just across the street. Residents of the top floors will be able to catch unobstructed views of the Eiffel Tower.
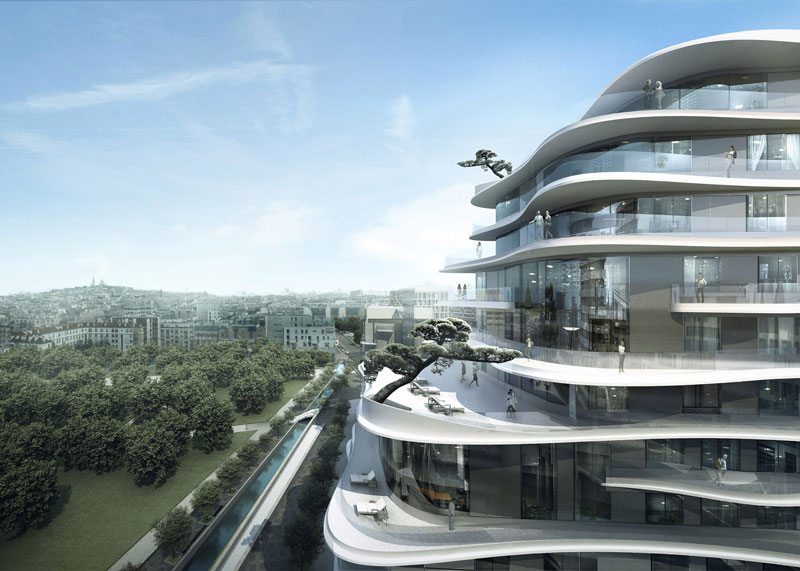 UNIC, image via MAD Architects
UNIC, image via MAD Architects
The project's podium includes a double-height lobby and will be attached to another housing development on the adjoining lot. Residents will be well-served by community amenities — a kindergarten, restaurants, and retail outlets are all sited within a short distance. Paris' sprawling metro transit network will also be accessible through a direct connection to the building. UNIC is expected to be complete by 2018.
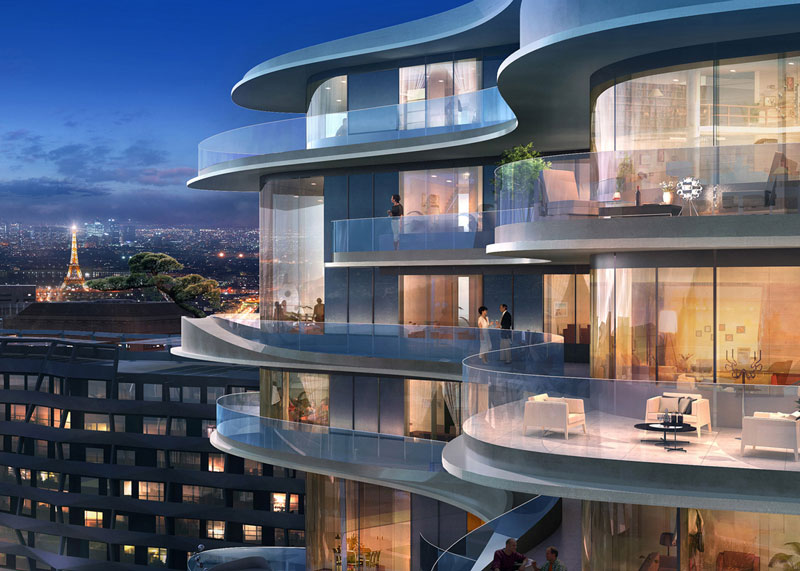 UNIC, image via MAD Architects
UNIC, image via MAD Architects
Additional images and information can be found in the Database file linked below. Want to get involved in the discussion or share your photos? Check out the associated Forum thread or leave a comment at the bottom of this page.

 1.4K
1.4K 



