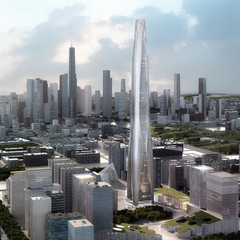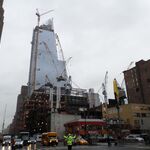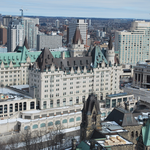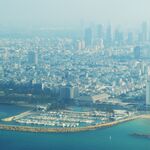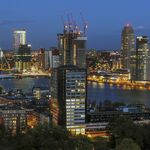The era of the supertall has certainly taken hold in China, where an immense number of skyscrapers above 300 metres tall are under construction. The Tianjin Economic-Technological Development Area is one of the many sites that will be anchored by a supertall, and this one happens to boast a design by the respected team at Skidmore, Owings & Merrill. The 530-metre Tianjin Chow Tai Fook Binhai Center will house offices, 300 service apartments, and a five-star hotel with 350 rooms.
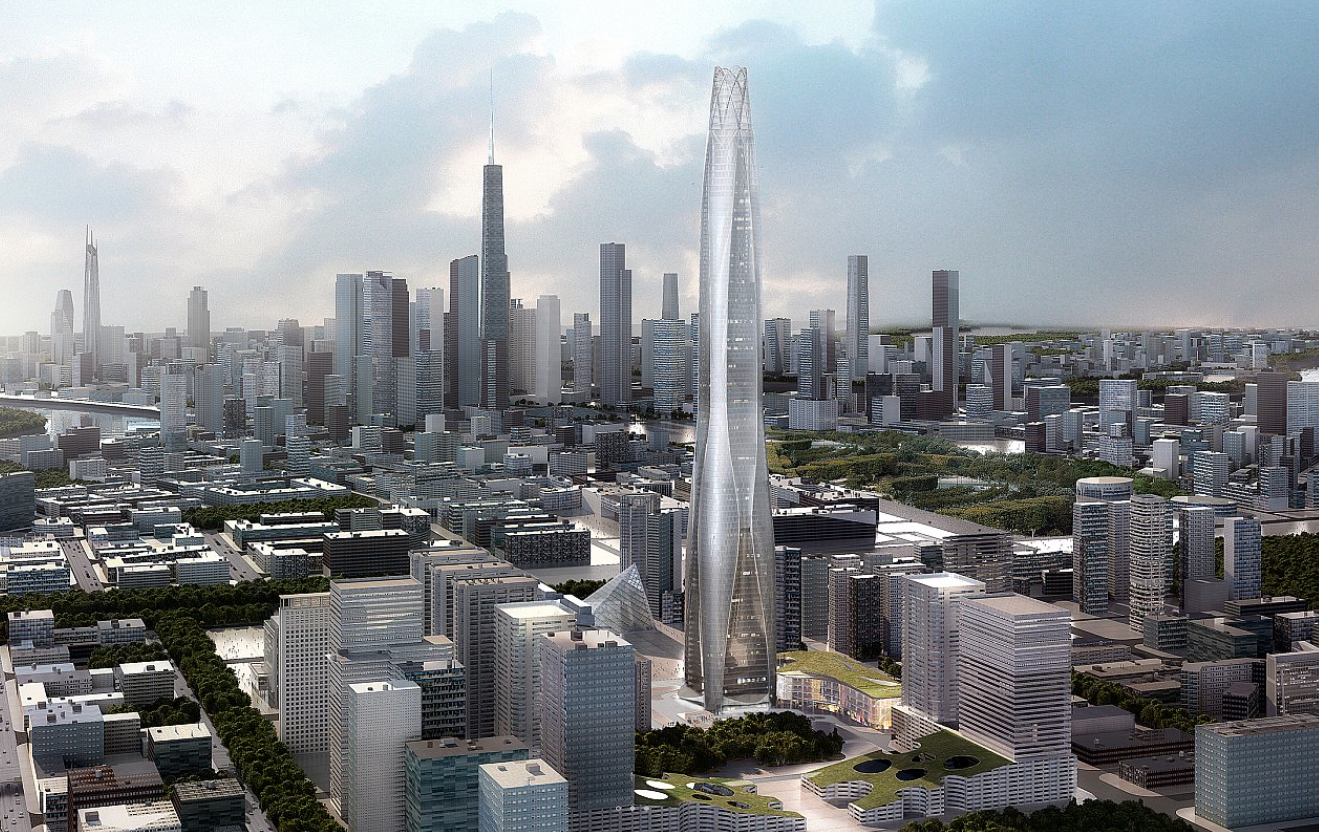 Tianjin Chow Tai Fook Binhai Center, image via SOM
Tianjin Chow Tai Fook Binhai Center, image via SOM
To counter damage from potential earthquakes, eight sloping columns hidden within the building's envelope increase the strength and stiffness of the structure. In response to strong winds, multi-storey wind vents are placed at strategic intervals. When coupled with the building's aerodynamic tapered shape and curved corners, vortex shedding is significantly reduced.
 Tianjin Chow Tai Fook Binhai Center, image via SOM
Tianjin Chow Tai Fook Binhai Center, image via SOM
New World Development Company Limited is instituting several sustainability measures in pursuance of LEED Gold certification, including several landscaped areas and high-performance glazing. The shimmering crystalline-like glass facade looks to highlight the undulating profile of the 96-storey tower.
 Tianjin Chow Tai Fook Binhai Center, image via SOM
Tianjin Chow Tai Fook Binhai Center, image via SOM
The multifunctional building has climbed a few dozen floors in advance of its anticipated 2018 completion date. It'll be the tallest building in Tianjin soon enough, easily overtaking the 338-metre office tower of Tianjin Modern City, which will be opening later this year. Despite signs of an economic slowdown, China's ambitious climb into the echelon of dynamic skyscraper design is certainly charging forward.
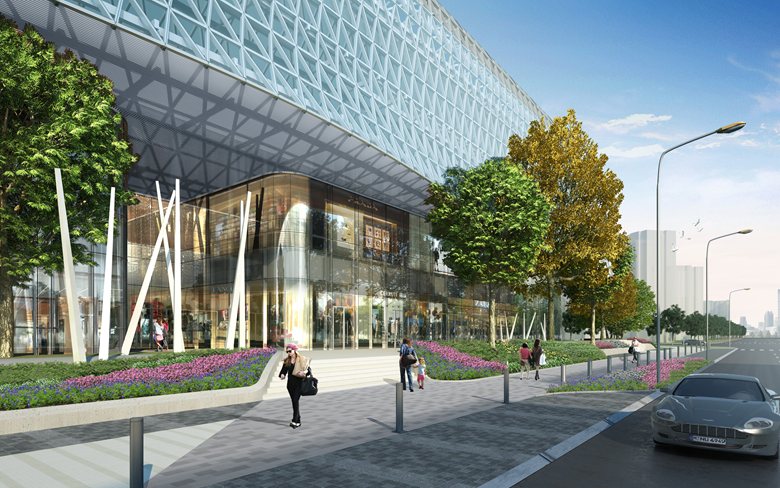 Tianjin Chow Tai Fook Binhai Center, image via SOM
Tianjin Chow Tai Fook Binhai Center, image via SOM
Additional images and information can be found in the Database file linked below. Want to get involved in the discussion or share your photos? Check out the associated Forum thread or leave a comment at the bottom of this page.

 2.7K
2.7K 



