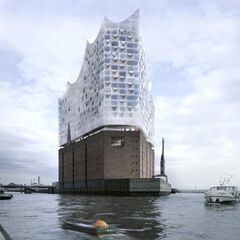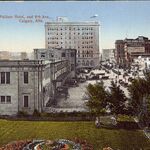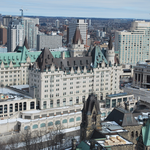Construction is nearly complete on a concert hall/hotel in the horizontally oriented city of Hamburg, that has already taken its place as the city's tallest building. Elbphilharmonie Hamburg is a riverfront concert hall built atop the historic Kaispeicher A warehouse, formerly used to store cocoa, tobacco, and tea. In 2003, the Swiss architectural firm Herzog & de Meuron was commissioned to design the Elbphilharmonie by Hamburg developer Alexander Gerard. The foundation stone on the building was laid on April 2nd, 2007.
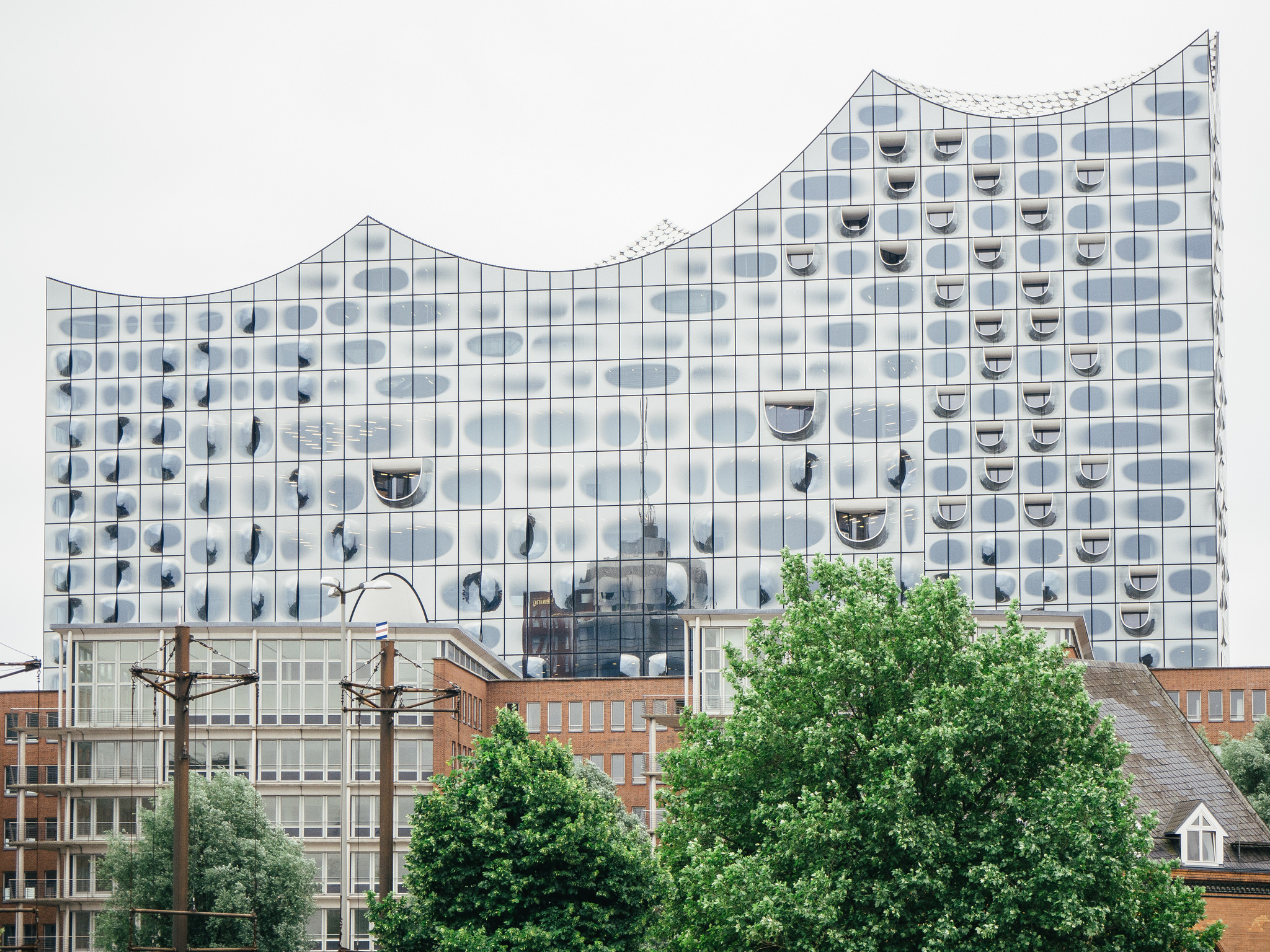 Elbphilharmonie Hamburg, image by Flickr user Hans Veneman via Creative Commons
Elbphilharmonie Hamburg, image by Flickr user Hans Veneman via Creative Commons
Elbphilharmonie Hamburg is located on the banks of the Elbe River and rises to a total height of 110 metres. The building features three concert halls, a hotel, 45 private apartments, and a publicly accessible 37-metre high Plaza that provides a 360-degree view of Hamburg's riverfront to all, no ticket needed.
The Westin Hamburg hotel will be situated in the eastern portion of the building and two concert halls will be located on the upper floors of the building. A third 170-seat concert hall, conference rooms, a music education area, spa facilities and backstage rooms will be located in the Kaispeicher A building, which will also house a 500-car parking garage.
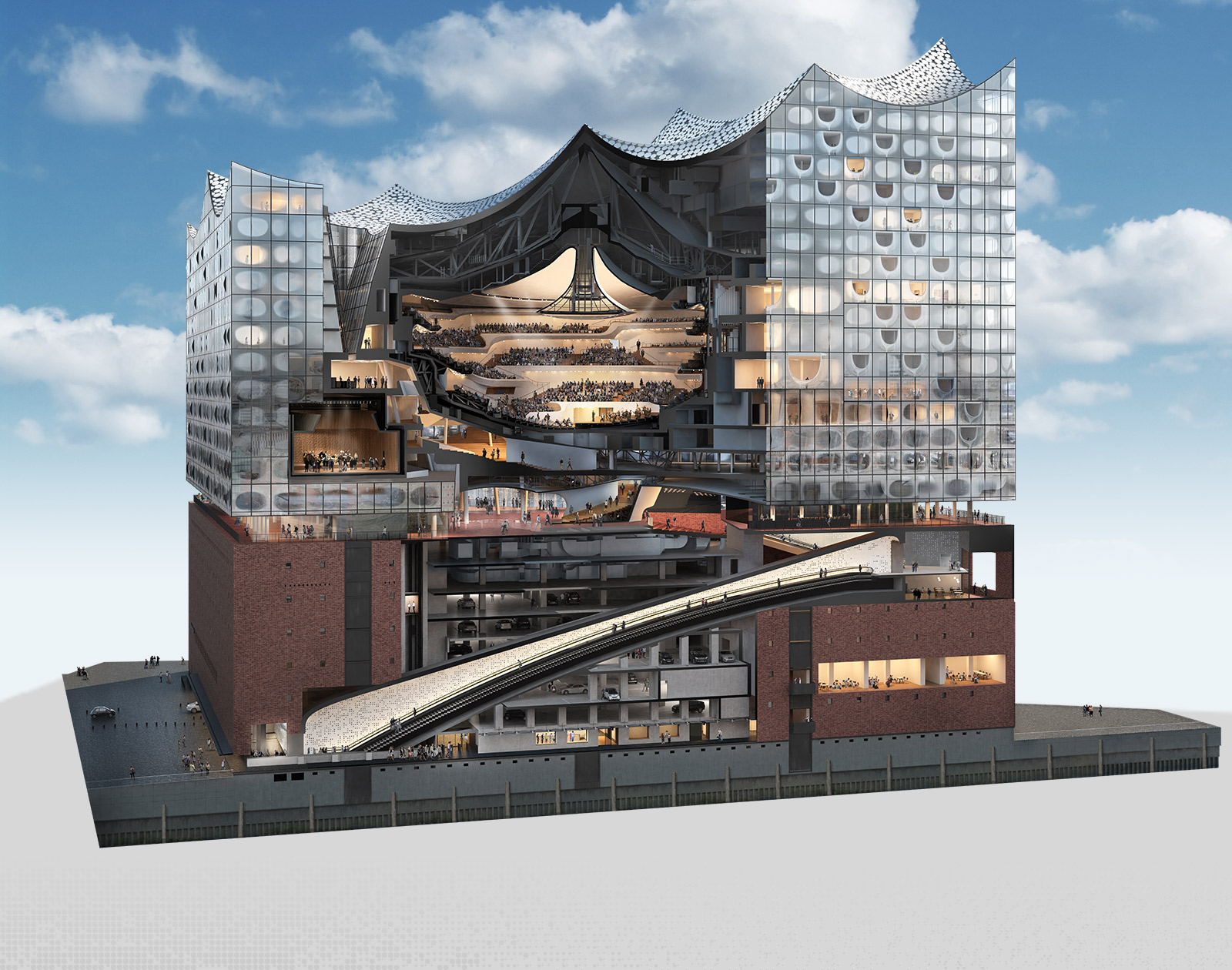 Elbphilharmonie Hamburg cross section, image via Herzog & de Meuron
Elbphilharmonie Hamburg cross section, image via Herzog & de Meuron
The structural features of the building are unique, given its distinct shape and use. The two upper floor concert halls will be completely soundproofed from the rest of the building by way of steel dividers, in order to avoid disturbing hotel guests or allowing harbour sounds such as ship horns to be heard inside the concert halls. The roof of the building is 7000 square metres in total and is made up of eight spherical concavely bent sections to make for a curvy design resembling a wave. It is also fitted with 6000 giant white sequins. Each of the building's facades is also made of curved glass paneling designed to reflect sunlight. The cost of the the building was estimated in August 2012 to be €500 million.
The interior features of the building are optimized for sensory enjoyment. A concavely arched escalator with the surrounding walls fitted with light-reflecting glass sequins takes the visitors to the main foyer entrance. Due to their trajectory, visitors cannot see the end of the escalator from the beginning, making the trip feel like a journey up through a sparkling corridor.
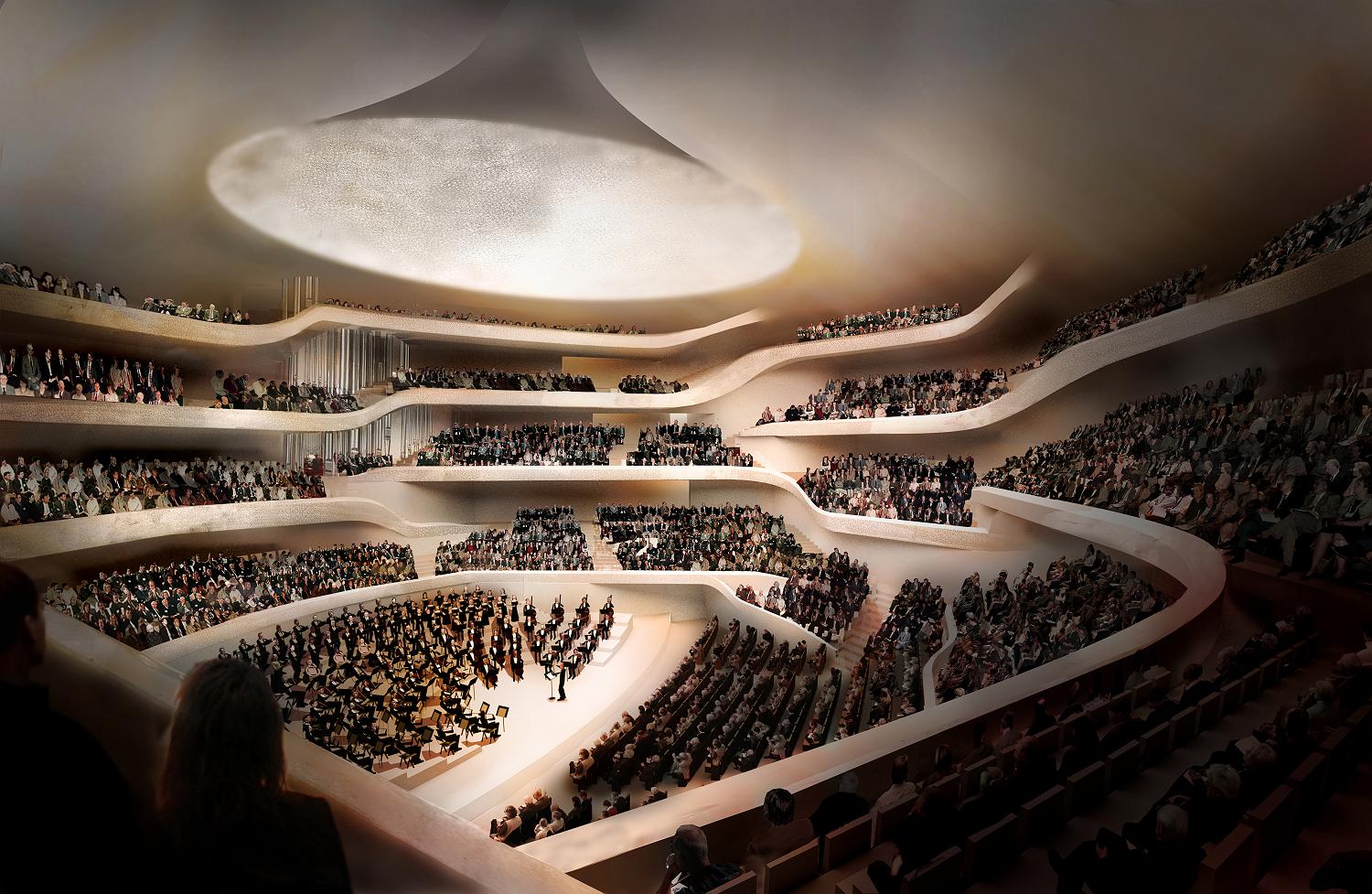 Elbphilharmonie Hamburg Grand Hall image, via Herzog & de Meuron
Elbphilharmonie Hamburg Grand Hall image, via Herzog & de Meuron
The Grand Hall is the shining centrepiece of the structure, designed with several muses in mind: the design of the ancient theatre at Delphi, sport stadium architecture, and the simple design of a tent. Acoustics made a huge impact on the design of this room, which was fitted with a specialized white skin interior on the walls and ceiling of the Grand Hall. This white skin is composed of 10,000 sheets of gypsum fibre panels individually moulded by computers which, in combination with an expansive sound reflector in the middle of the ceiling, guarantee an optimal projection of sound into every listening space in the hall.
The historic red-brick facade of the Kaispecher A warehouse combines with the modern and shimmering facade of the main Elbphilharmonie building to make an excellent symbol of the synergy of the past and future of Hamburg. The Elbphilharmonie will be opening its doors for business on January 11th, 2017.
Want to get involved in the discussion or share your photos? Check out the associated Forum thread or leave a comment at the bottom of this page.

 2.7K
2.7K 



