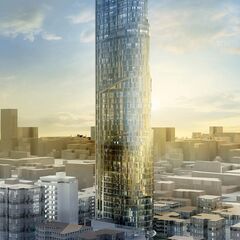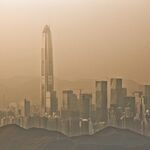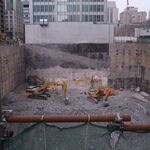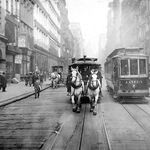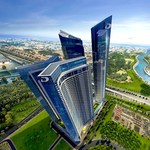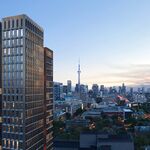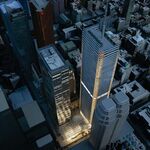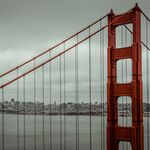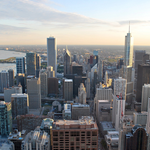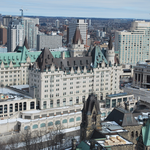Lebanon has a new national icon, as work on the 50-storey Sama Beirut nears its end. Located in the heart of the city, the 195-metre building is the tallest in the country, and hosts several separate uses that give the impression of exclusivity. About 80 percent of the over 5,000 square metres of land will be dedicated to landscaping with fountains, lighting and seating spots.
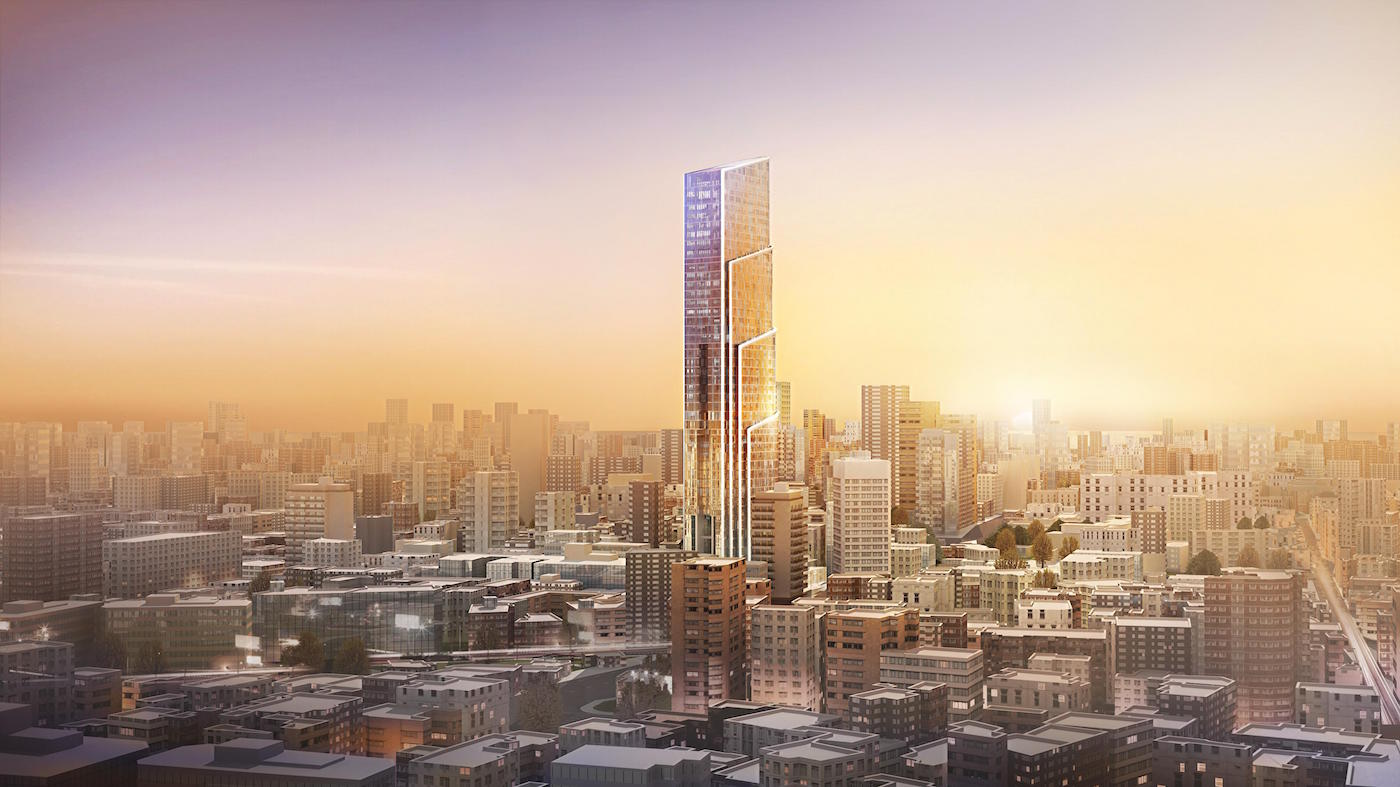 Sama Beirut rendering, image via ERGA Architects
Sama Beirut rendering, image via ERGA Architects
Developed by Antonios Projects SAL, the project's ground floor is defined by six retail boutiques integrated seamlessly within the footprint of the tower. From the second to the 13th levels, offices occupy the largest floor plates. As the floors step back and diminish in size, the residential component takes over. These disparate sections are each served by their own set of dedicated elevators.
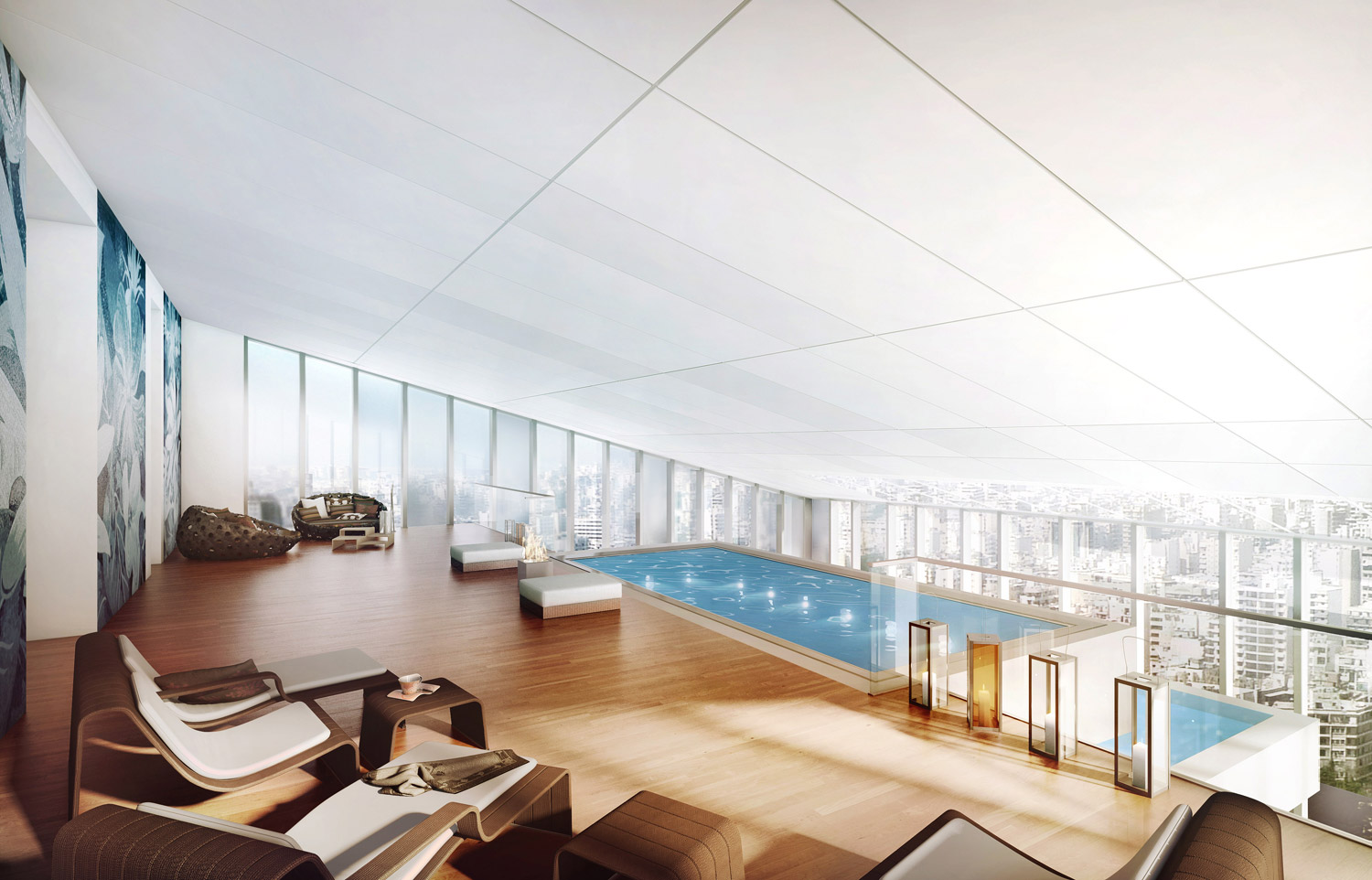 Inside the dramatic villa, image via ERGA Architects
Inside the dramatic villa, image via ERGA Architects
Once the tower reaches the 40th floor, unique and luxurious duplexes starting at a whopping 400 square metres will offer panoramic views of Beirut. A "villa in the sky" occupying over 1,400 square metres of space will include private amenities like an internal garden, pond, pool, and solarium. A 1,000-square-metre spa, which includes a workout area and hydrotherapy pool, will be available for use by all residents. They'll also have access to a multifunction room and seven levels of underground parking.
 Sama Beirut, image by Jean-Paul Harb via the SkyriseCities Flickr Pool
Sama Beirut, image by Jean-Paul Harb via the SkyriseCities Flickr Pool
New photos capture Sama Beirut's slender curved profile, with the externally mounted tower crane in the process of being lowered. The blue glass facade, which varies in transparency, was selected for its high performance, sound insulation, and ability to provide energy savings. The ERGA Architects-designed building has become an instant landmark for the diverse Middle Eastern city.
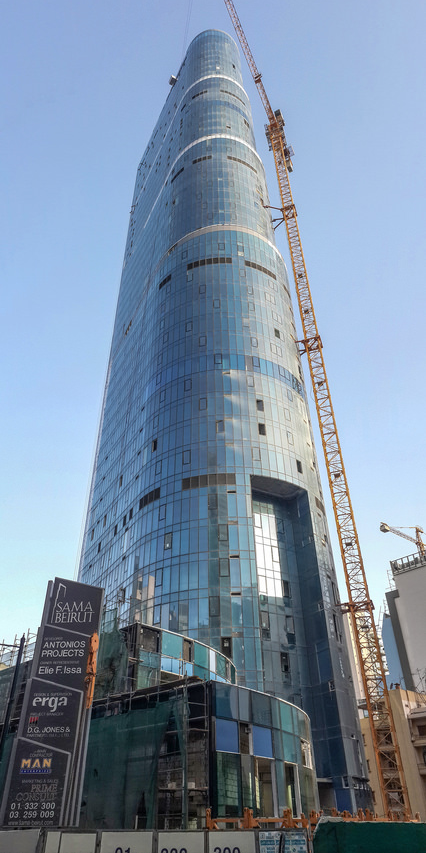 Sama Beirut, image by Jean-Paul Harb via the SkyriseCities Flickr Pool
Sama Beirut, image by Jean-Paul Harb via the SkyriseCities Flickr Pool
Additional images and information can be found in the Database file linked below. Want to get involved in the discussion or share your photos? Check out the associated Forum thread or leave a comment at the bottom of this page.

 3.1K
3.1K 



