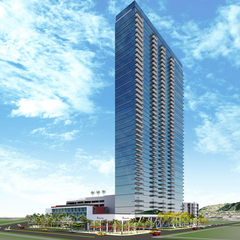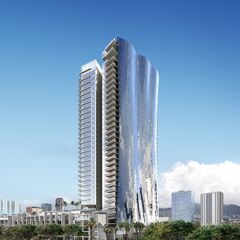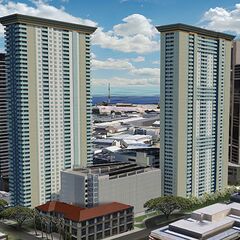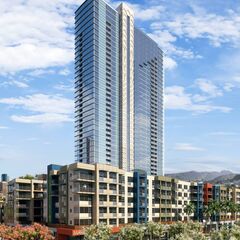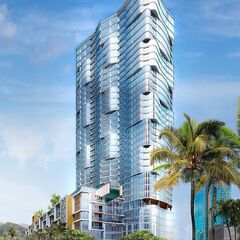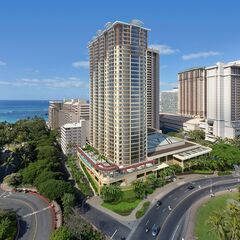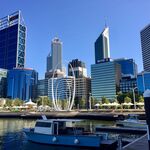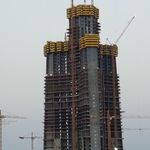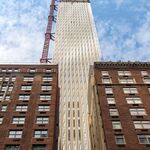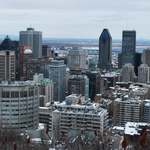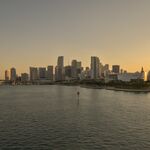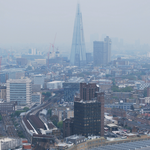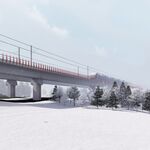On the sunny Pacific Ocean shores of Oahu, a reinvigorated Honolulu skyline is quickly taking shape. Most of the recent highrise construction in Hawaii is comprised of residential and hotel rooms, and the speed at which development proposals are coming down the pipeline is a testament to a strong local economy fuelled by population growth and wealthy tourists. The ageing rectilinear hotel and apartment blocks are losing their dominating grip on the skyline — they're instead being overshadowed by gleaming glass towers that hover around the 40-floor mark. It's difficult to comprehend the scale of Honolulu's urban transformation, but the tallest buildings currently under construction certainly provide a sense of how the city is looking to the future.
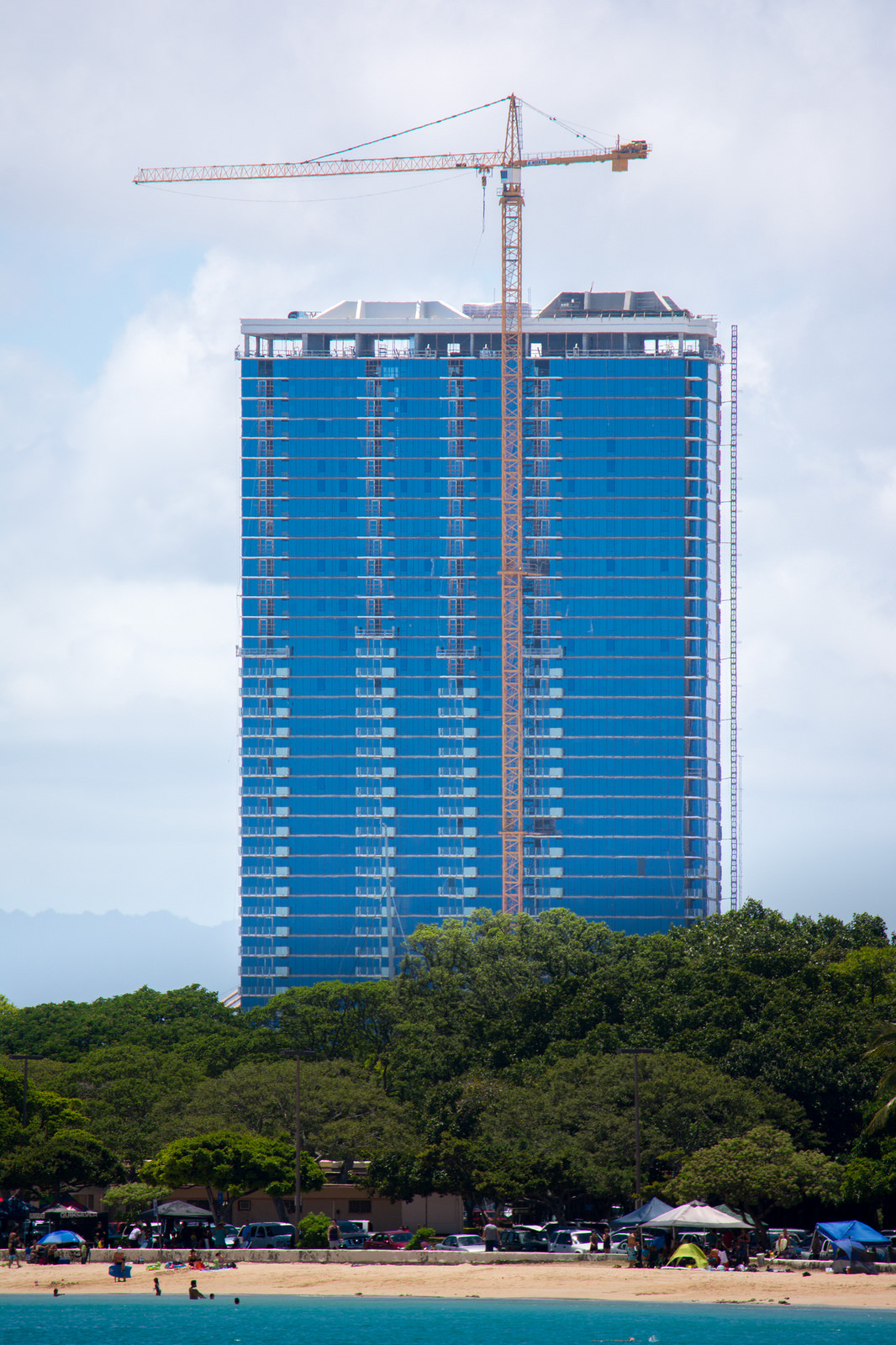 Construction progress on The Collection in June, image by Flickr user Daniel Ramirez via Creative Commons
Construction progress on The Collection in June, image by Flickr user Daniel Ramirez via Creative Commons
Developer Alexander & Baldwin, Inc. is making quite an impact with their multi-family residential tower The Collection. Holding 397 one-, two-, and three-bedroom residences within a 43-storey frame, the development contains thoughtfully appointed amenity spaces that include flexible entertainment rooms and a fully equipped fitness centre. Naturally, The Collection takes advantage of its tropical setting by providing residents with a pool, barbecue pavilions, and an outdoor lounge and movie area. For cyclists and surfers, a unique community workshop gives athletes a place to touch up their bikes and boards. The topped-out tower is almost completely wrapped in its ocean blue glazing, as work on the interiors progresses.
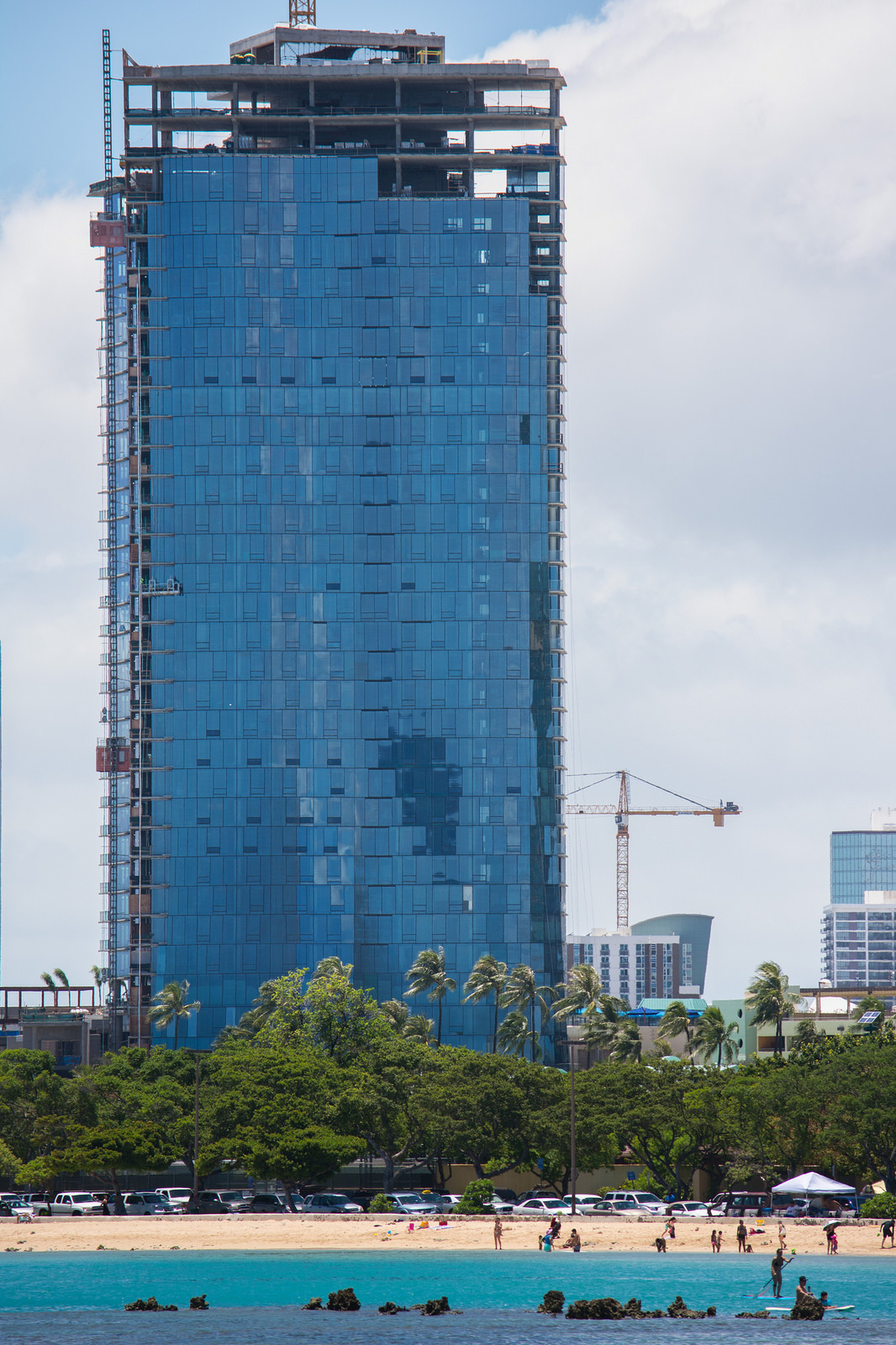 Waiea almost fully clad in June, image by Flickr user Daniel Ramirez via Creative Commons
Waiea almost fully clad in June, image by Flickr user Daniel Ramirez via Creative Commons
The 36-storey Waiea by Howard Hughes Corporation features a sweeping glass design by Vancouver-based James KM Cheng Architects. Available floor plans in the 174-unit tower will set you back between $4.3 million and a whopping $36 million. The ground level will contain internationally acclaimed Japanese restaurant Nobu, just below the bulbous glass envelope, which draws parallels to the waves of the Pacific Ocean. Waiea — just one tower in the masterplanned Ward Village community — is expected to begin accepting residents by the end of 2016.
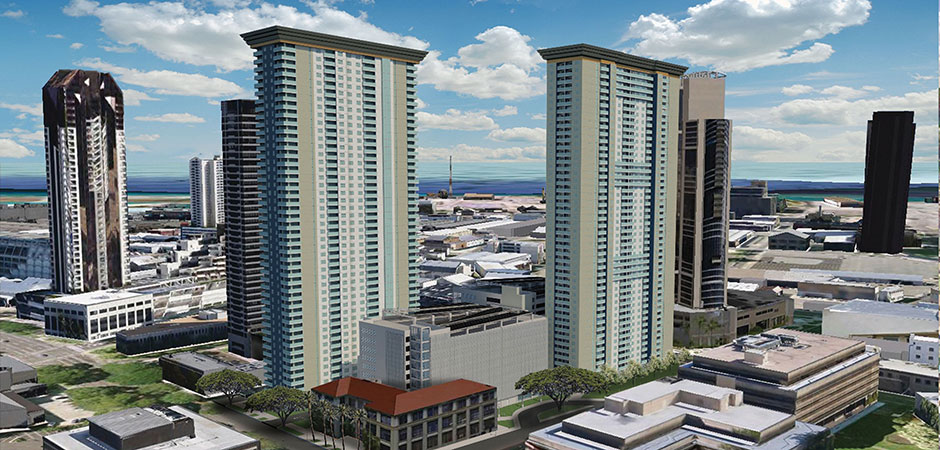 801 South Street, image via Kazu Yato AIA & Associates
801 South Street, image via Kazu Yato AIA & Associates
Another nearly completed development at 801 South Street comprises two 46-storey towers with much more affordable floor plans. Developed by Downtown Capital and designed by Kazu Yato AIA & Associates, the solid exterior expression is broken up by double paned insulated glass windows. The attached parking structure will be topped by a photo-voltaic system that aims to reduce electricity costs. As the project targets a low maintenance fee structure, its amenity listing is a little more sparse, though both towers do contain their own large recreation and meeting areas.
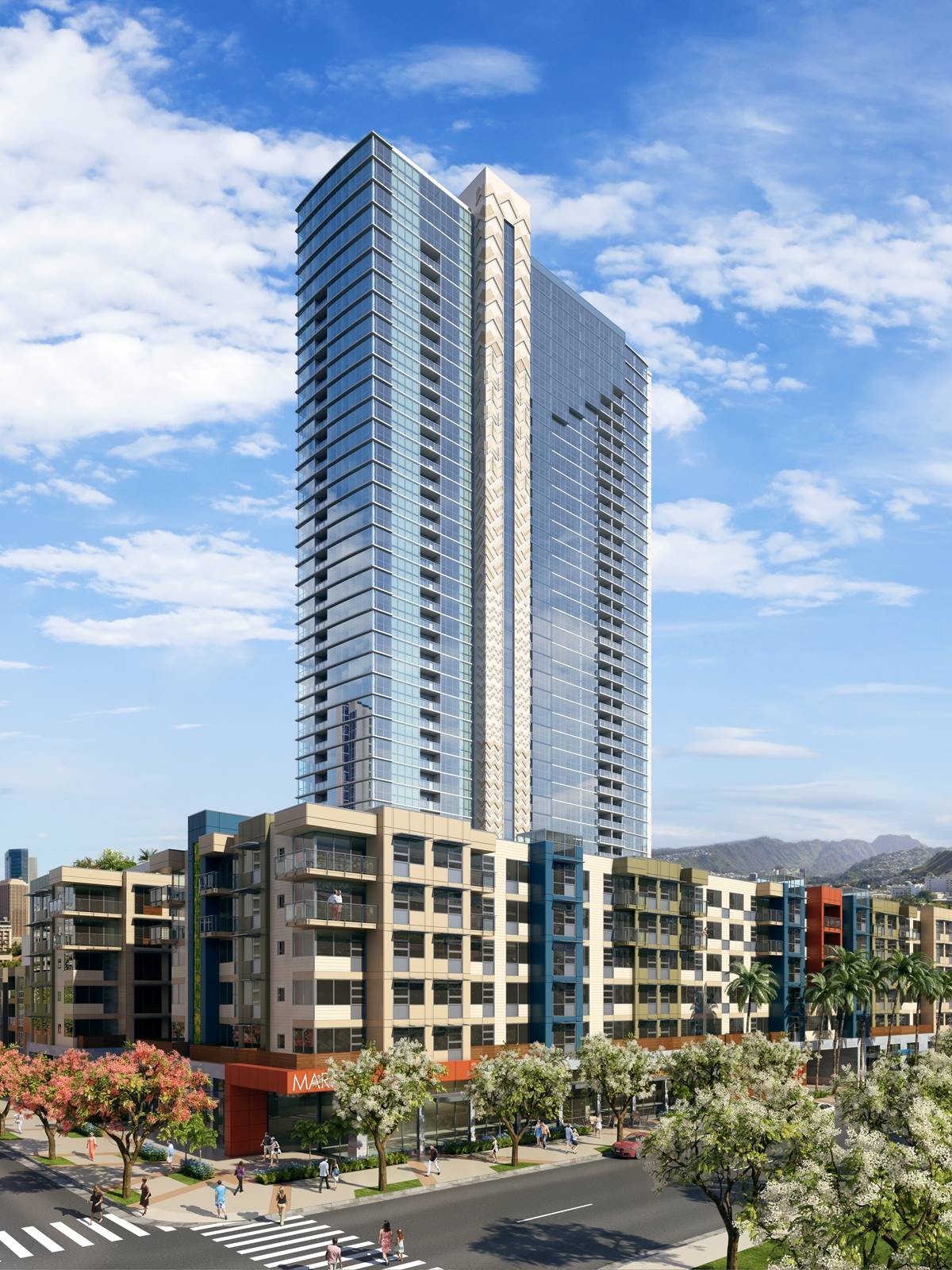 Keauhou Place, image via RMA Architects
Keauhou Place, image via RMA Architects
Now rising above the ground at 555 South Street, Keauhou Place is a 40-storey condominium and townhouse complex by Stanford Carr Development. Panoramic views are maximized thanks to floor-to-ceiling double glazed windows, while residents are treated to spacious walk-in closets, European style cabinetry, and outdoor lanai patio space. Offering a "resort-like lifestyle," the development includes a fitness centre, swimming pool, barbecue areas, children's play area, and a recreation deck. The RMA Architects-designed tower features a chevron design embossed on the solid wall of the facade, bringing an additional sense of texture to the exterior.
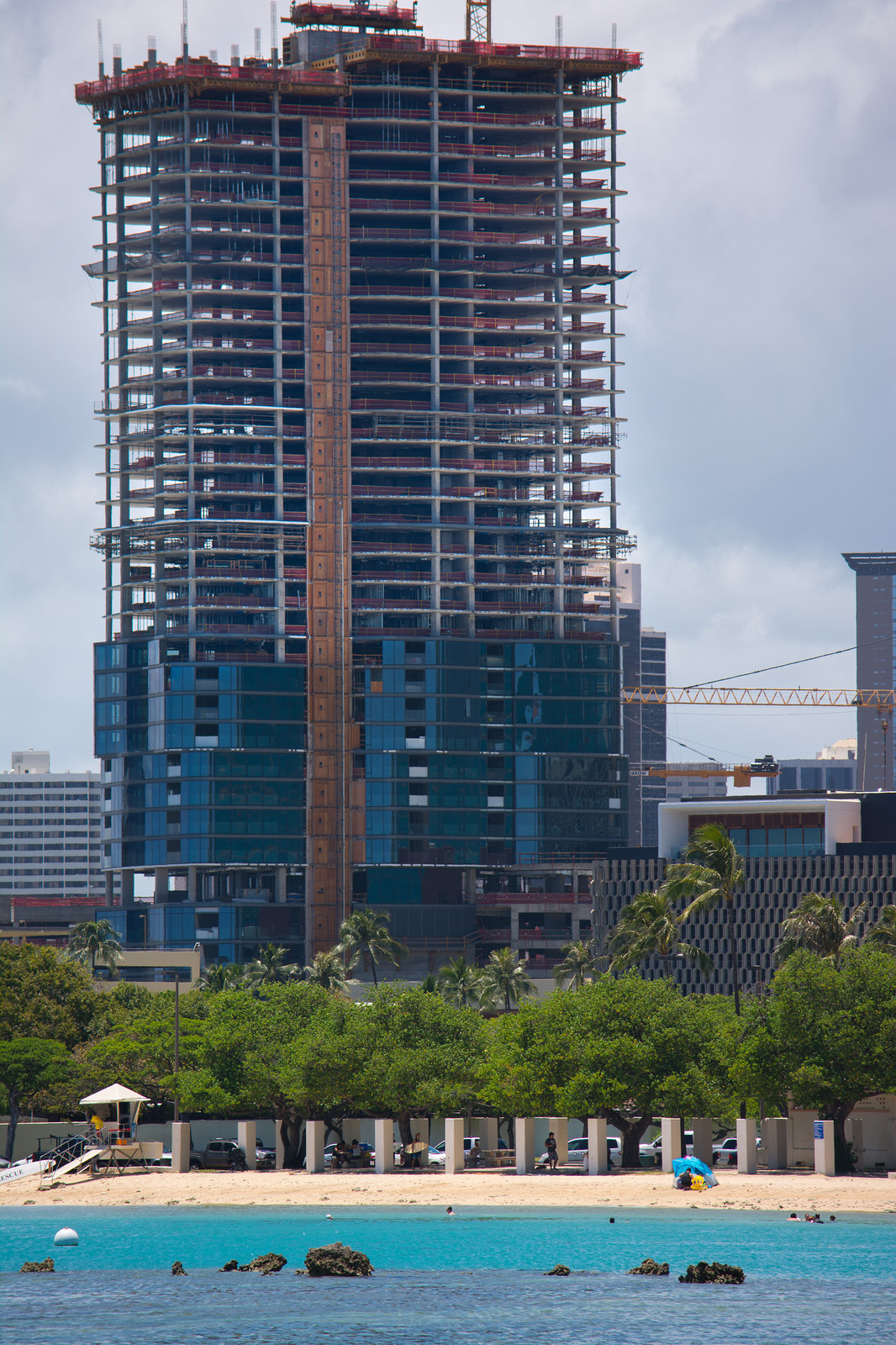 Anaha approaching its final height in June, image by Flickr user Daniel Ramirez via Creative Commons
Anaha approaching its final height in June, image by Flickr user Daniel Ramirez via Creative Commons
Another project within Ward Village by Howard Hughes Corporation taps the renowned Solomon Cordwell Buenz and local practice Benjamin Woo Architects for the 38-storey Anaha. The 311-unit building employs an undulating series of floor plates, again evoking the rhythm of the ocean waves. A massive amenity area on the seventh floor is set to include a lap swimming pool and outdoor deck, gym, tennis courts, library, theatre, and lounging spaces. Construction images show sleek curtain wall glass wrapping the lower portions of the tower, as the presently exposed concrete levels up top await cladding installation.
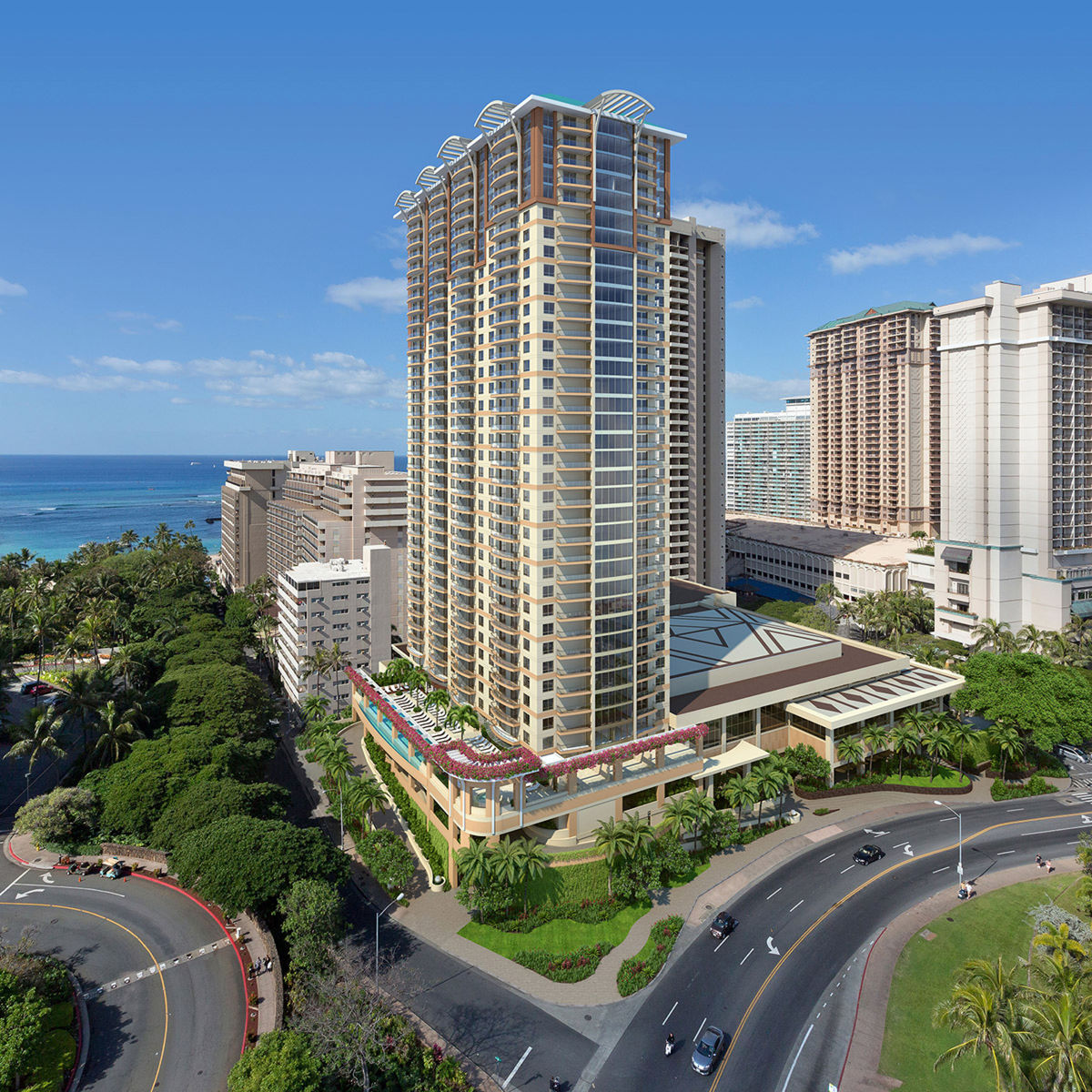 Grand Islander Tower, image via Group 70
Grand Islander Tower, image via Group 70
The Grand Islander by Hilton Grand Vacations Club and Group 70 invites people to "become an islander," as the 37-storey vacation ownership tower pierces the sky. The fifth Hilton Grand Vacations Club on the island of Oahu will contain 418 units and add 1,000 employees to the neighbourhood. Situated within the sprawling 22-acre Hilton Hawaiian Village Waikiki Beach Resort, which includes a 10,000-square-foot "superpool," the development builds upon the success of Hawaii's timeshare market, which is emboldened by year-round visitors.
The hotel occupancy rate in Oahu is consistently among the highest in the United States, signifying a need for additional guest rooms. With the popular island retreat also experiencing a population surge, Honolulu can expect its skyline to undergo a similar expansion in the coming years.
Additional images and information can be found in the Database files linked below. Want to get involved in the discussion or share your photos? Check out the associated Forum threads or leave a comment at the bottom of this page.

 11K
11K 



