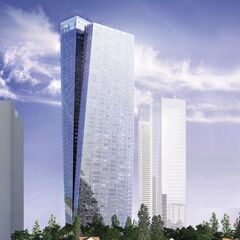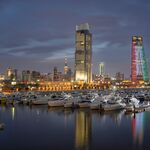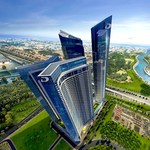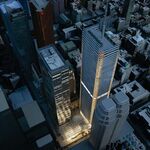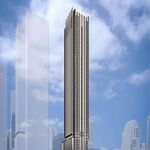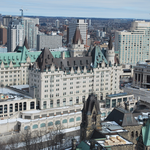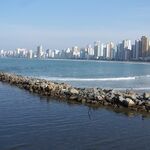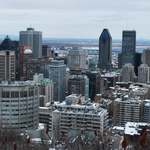The developer behind Tel Aviv's three-tower Azrieli Center, which contains some of Israel's tallest buildings, is currently building the country's largest office tower just across the street. The plans for Azrieli Sarona call for over 100,000 square metres of premium office space and a 10,000-square-metre boutique mall spread across three storeys.
 Azrieli Sarona rendering, image via Moshe Tzur Architects and Town Planners
Azrieli Sarona rendering, image via Moshe Tzur Architects and Town Planners
The building is climbing over 50 storeys and 250 metres above a seven-storey underground parking garage with spots for 1,600 vehicles. Designed by Moshe Tzur Architects and Town Planners, the rectangular concrete core has been wrapped by two vertical blocks which accommodate a series of offset floor plates. Twisting around two different axes, the profile of the glass tower shifts towards the sea as it ascends, while the base of the building lies parallel to the existing street grid of the neighbourhood.
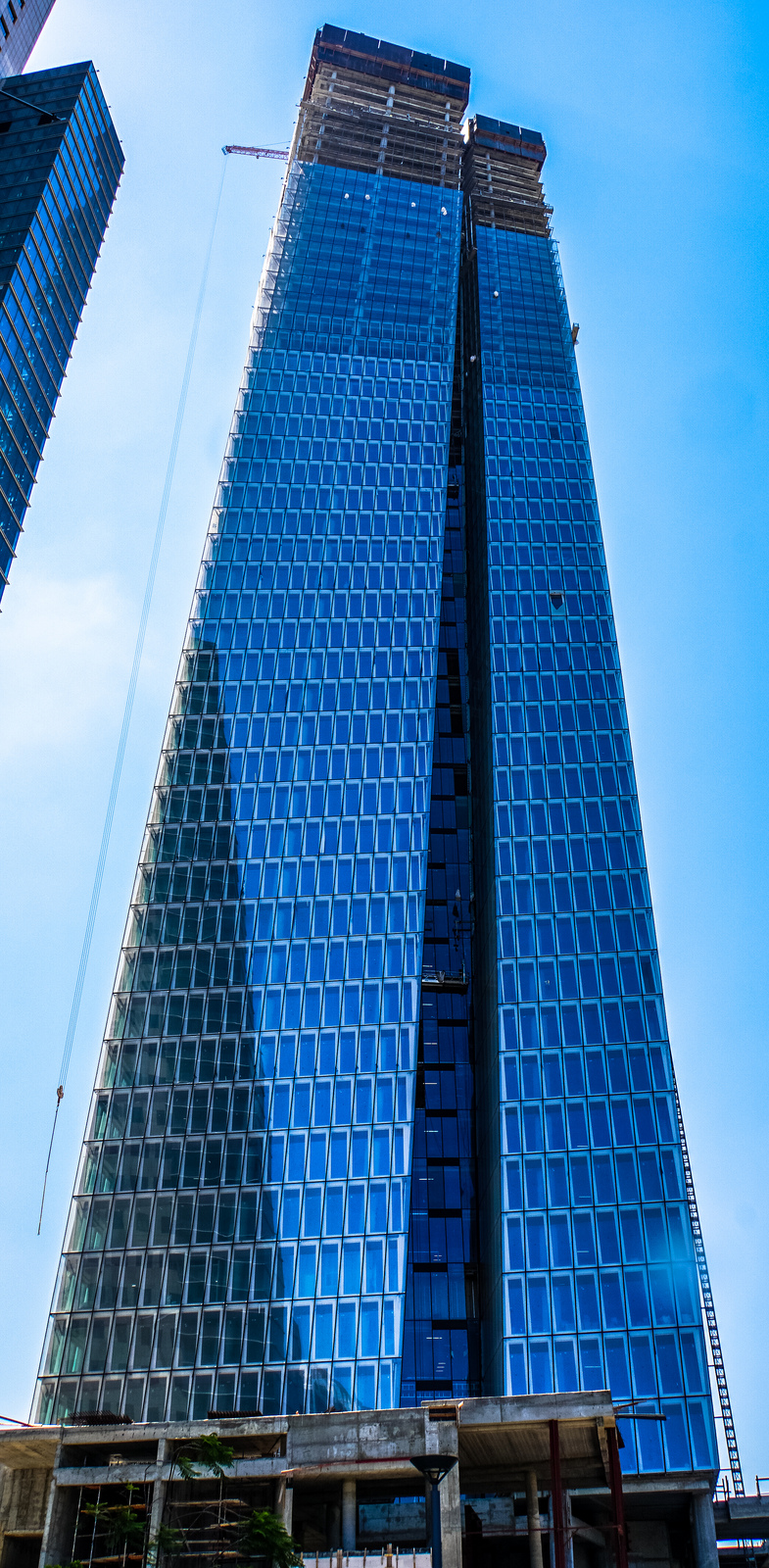 Azrieli Sarona construction, image by Flickr user Ted Eytan via Creative Commons
Azrieli Sarona construction, image by Flickr user Ted Eytan via Creative Commons
On Menachem Begin Street, one of Tel Aviv's main thoroughfares, a small piazza and two mall entrances will escort visitors to the project's commercial component. When completed in 2017, the sleek facade of the tower will provide a glassy backdrop to a pedestrian arcade lined with stores and coffee shops.
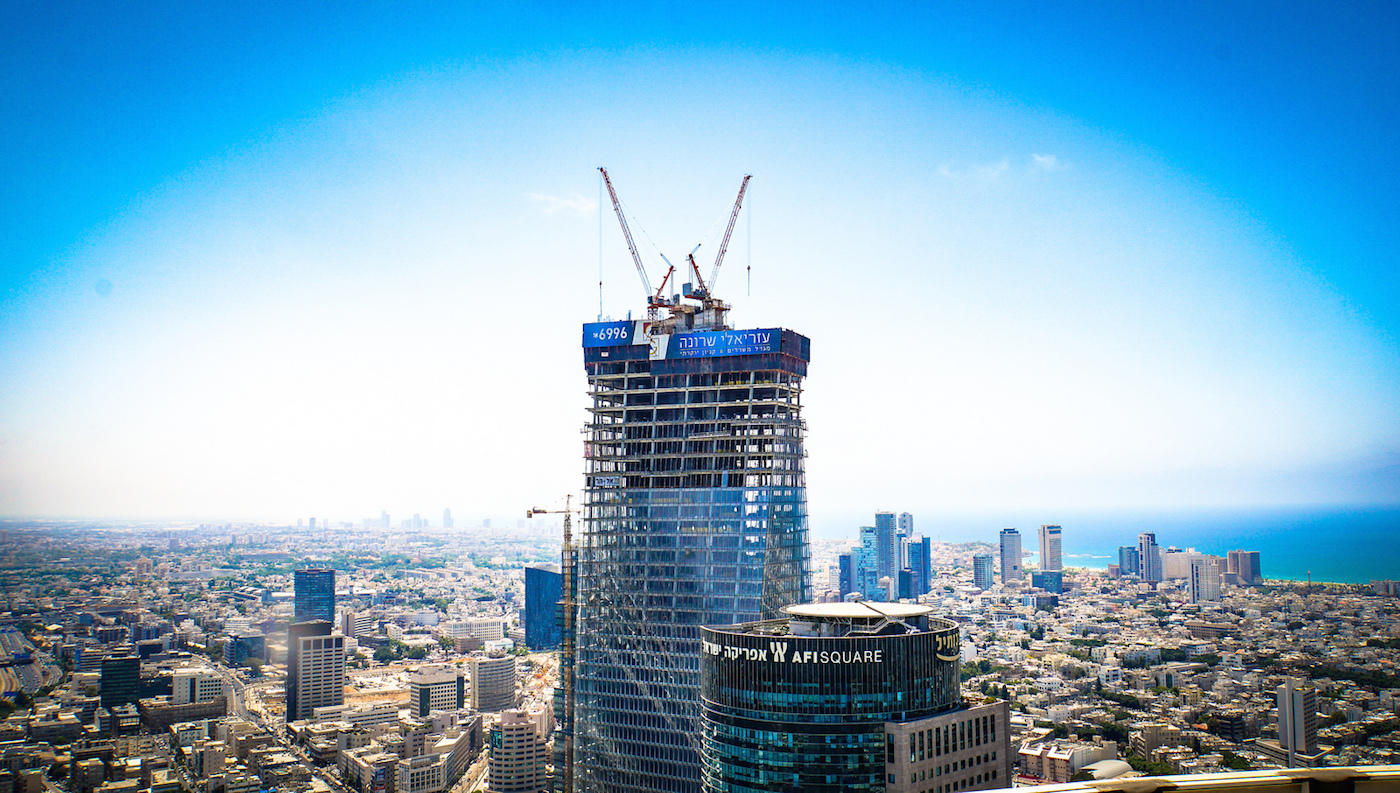 Azrieli Sarona construction, image by Flickr user Ted Eytan via Creative Commons
Azrieli Sarona construction, image by Flickr user Ted Eytan via Creative Commons
The other side of the building will host a covered sitting area and open spaces facing the Sarona neighbourhood, a former German Templer colony. The slick addition to the cityscape soars above this preserved community of historical buildings, capturing the essence of Tel Aviv's changing urban collage.
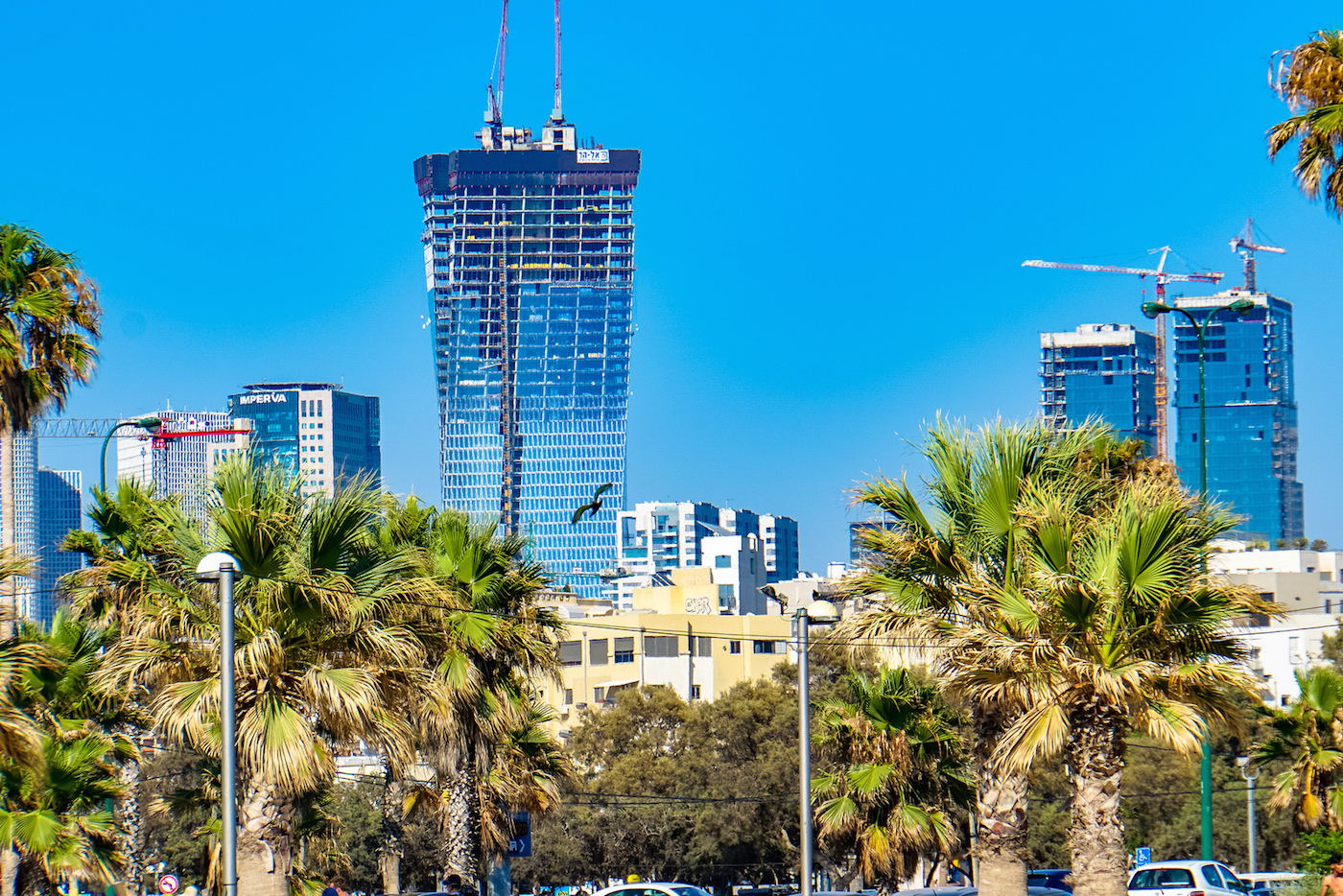 Azrieli Sarona construction, image by Flickr user Ted Eytan via Creative Commons
Azrieli Sarona construction, image by Flickr user Ted Eytan via Creative Commons
Additional images and information can be found in the Database file linked below. Want to get involved in the discussion or share your photos? Check out the associated Forum threads or leave a comment at the bottom of this page.

 4.7K
4.7K 



