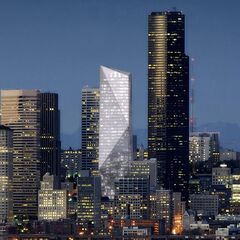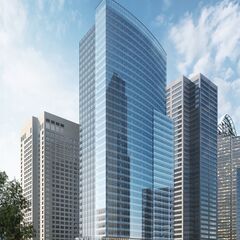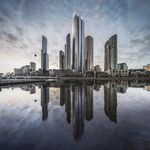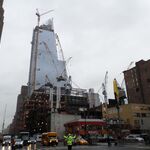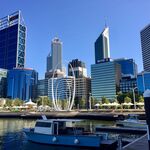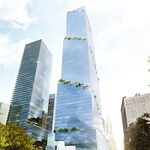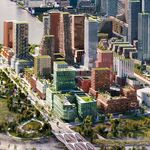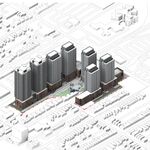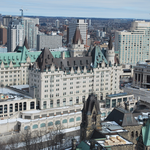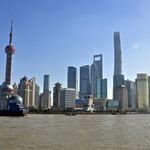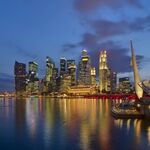Two highrise projects are setting a new standard for office space in Seattle while also becoming major additions to the seaport city's skyline. Both The Mark and the Madison Centre have reached their structural peaks, and the steel-framed towers are gradually being covered in striking glazing in advance of their 2017 opening dates.
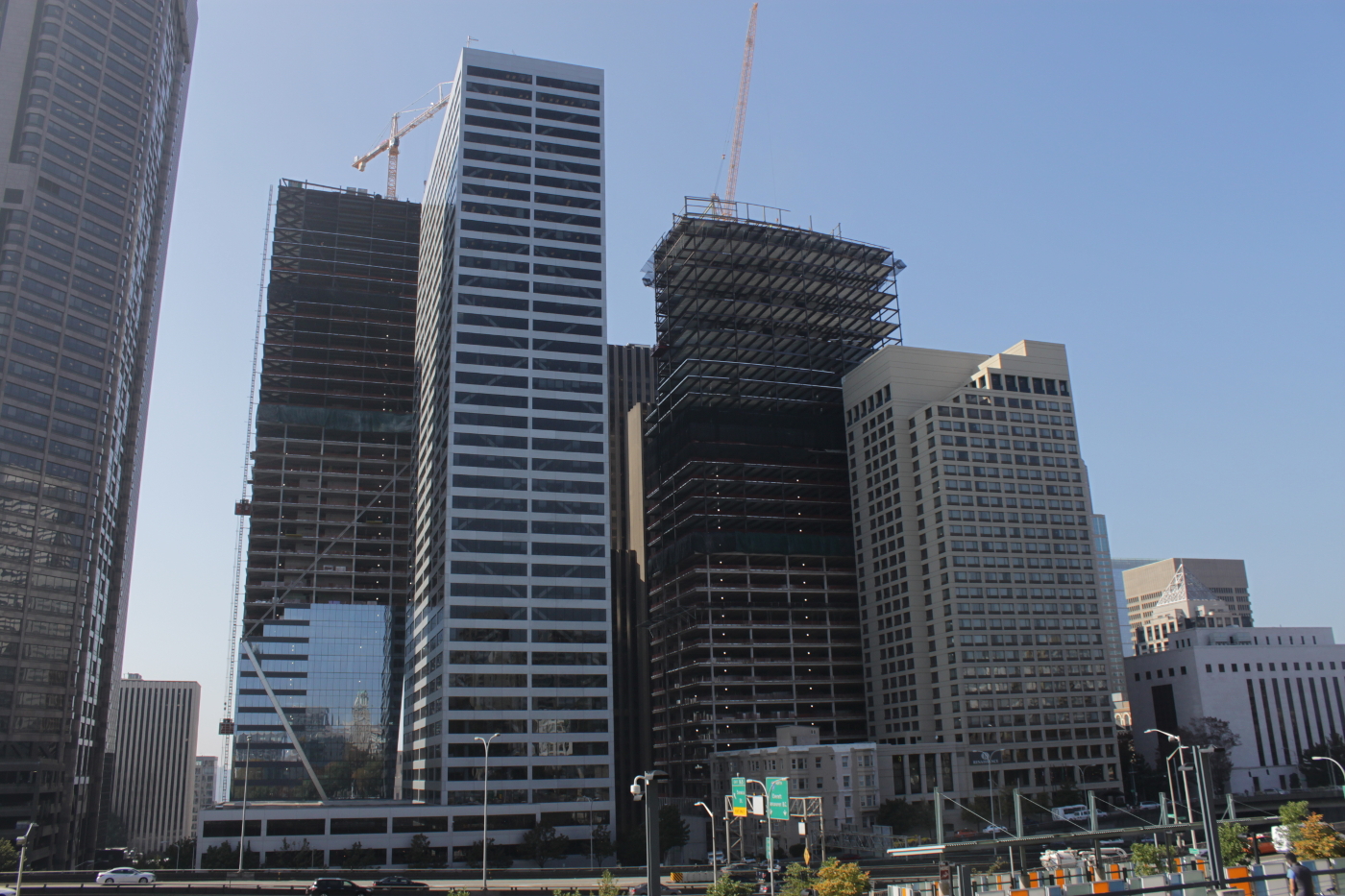 The Mark (left) and the Madison Centre (right), image by Forum contributor SounderBruce
The Mark (left) and the Madison Centre (right), image by Forum contributor SounderBruce
Developed by Daniels Real Estate with a design by ZGF Architects, The Mark's 43 storeys are defined by their light-soaked workspaces, flexible interior configurations and curated collection of amenities. Windows that are one and a half times the height of typical office floor plates invite a tremendous amount of natural light into the building. The lack of intrusive interior columns is a direct result of the building's distinct seismic bracing, which enhances structural safety and gives the tower its innovative geometric facade. The Mark's 528,000 square feet of Class A office space is joined by the 184-room SLS at THE MARK, a luxury hotel spanning floors two to 16. The hotel's event venue will be housed in the First United Methodist Church, a neighbouring historic landmark that has been tastefully preserved and reinvigorated.
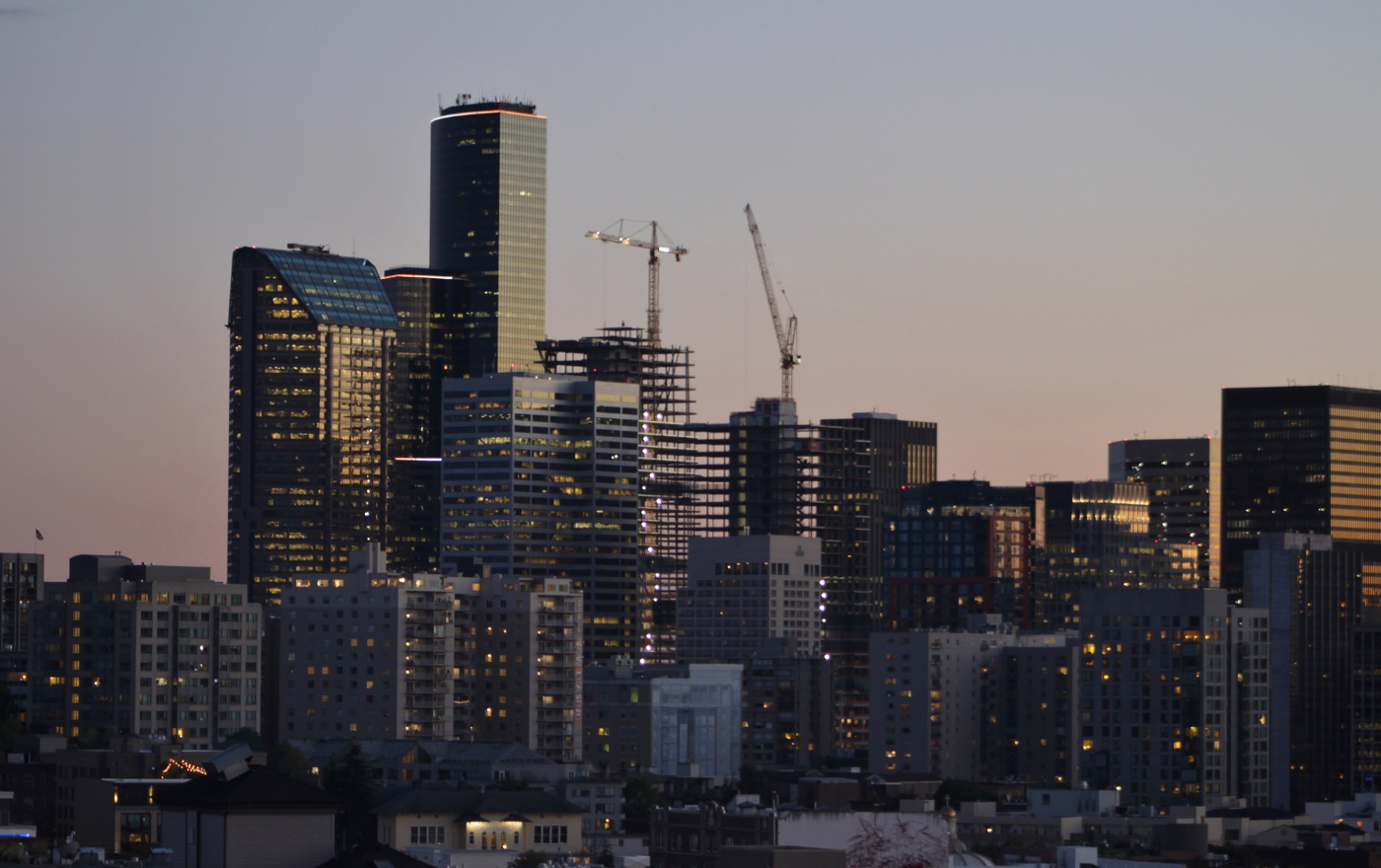 The Seattle skyscraper club gets two new members, image by Forum contributor SounderBruce
The Seattle skyscraper club gets two new members, image by Forum contributor SounderBruce
Standing on the opposite corner of 5th Avenue and Marion Street in the downtown core, the 36-storey Madison Centre by Schnitzer West is also commanding attention. The NBBJ-designed urban office campus features a curved facade along 5th Avenue which orients views towards Puget Sound and the Olympic Mountains. Interiors have been designed with efficiency and optimization in mind, including the three-floor shared amenities space, which includes a large conference centre, a reception and event space, lounges, a cafeteria, and a fitness centre. Their allure is enhanced by a huge green wall and a myriad of fireplaces, aimed to seduce tenants into the casual and business-friendly commons area. The building's entrance immediately sets an ultra-modern tone with a glass rotunda that contains a dramatic curved staircase. Tenants who choose a two-wheeled commute will be able to store their bikes in a designated spot and freshen up in the adjacent shower stalls, ensuring a sweat-free start to the workday.
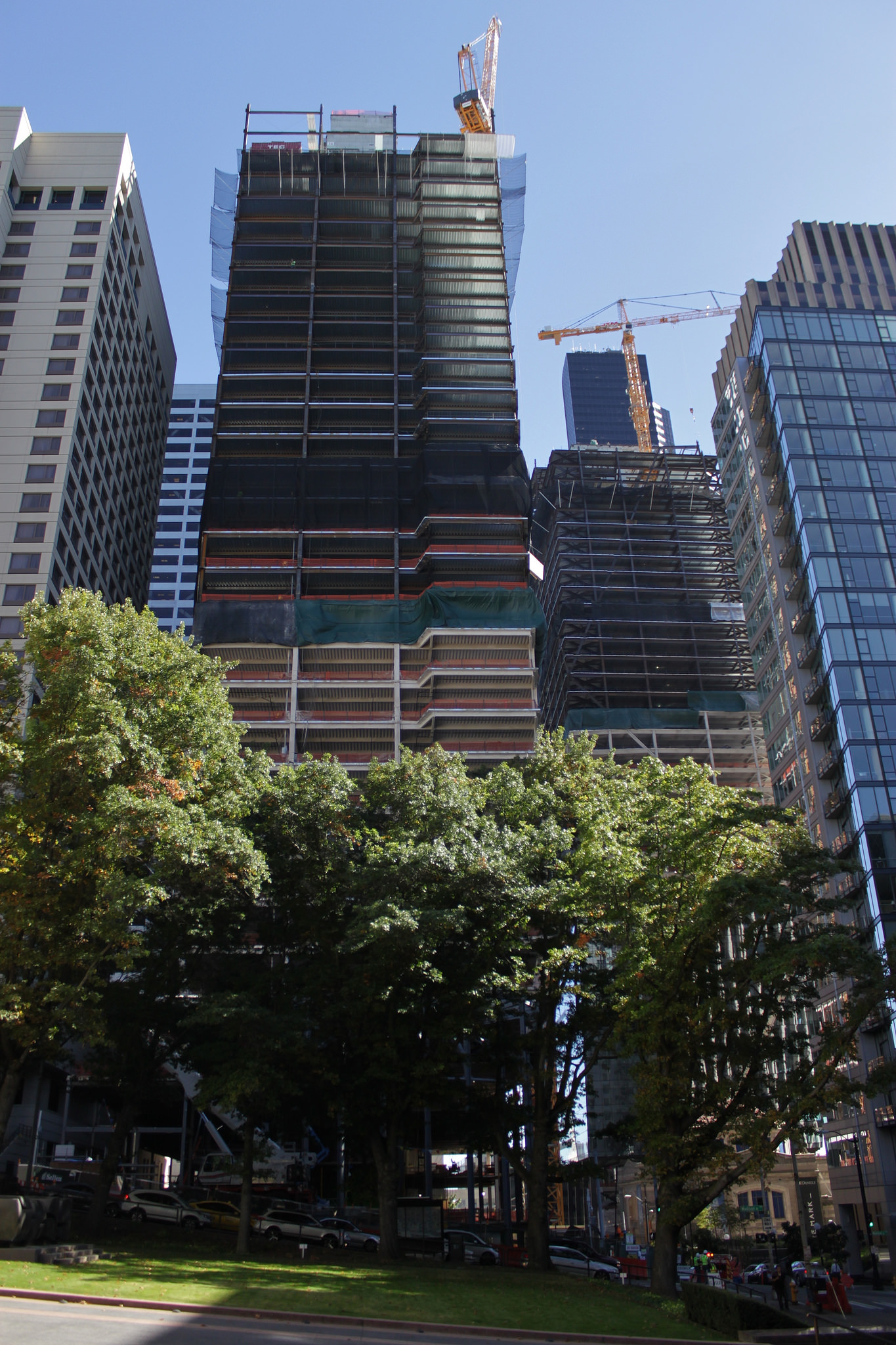 Madison Centre (front) with The Mark in the background, image by Forum contributor SounderBruce
Madison Centre (front) with The Mark in the background, image by Forum contributor SounderBruce
Both projects represent the new age of office space that modern clients increasingly demand. Workspace flexibility, on-site amenities, and open spaces have all proven to be allies of increased productivity, so naturally, it's in the best interests of employers to provide these assets wherever possible. The Mark and the Madison Centre also represent a broader affirmation of the downtown core's national role as a competitive commercial hub, showing to the world that Seattle is indeed open for business.
Additional images and information can be found in the Database file linked below. Want to get involved in the discussion or share your photos? Check out the associated Forum thread or leave a comment at the bottom of this page.

 2.7K
2.7K 



