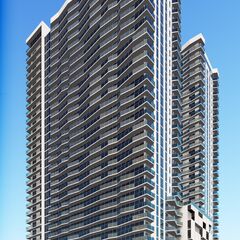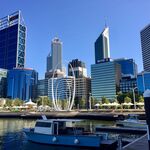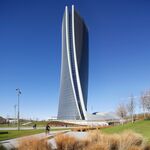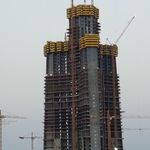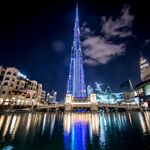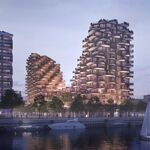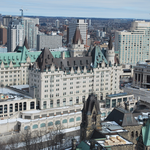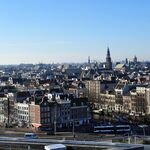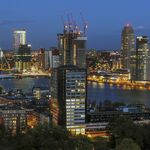If the downtown exodus that propelled the rise of the ostensibly utopian suburban lifestyle defined our cities in the post-war years, the aspirations of today's young professionals indicate an antithesis of that trend. There's a desire to be close to the amenities that an urban cityscape provides, and transit-oriented developments are responding to those inclinations in some of North America's largest cities. School Board station, the northern terminus of Miami's free Metromover transit system, is the impetus for the city's newest residential project to break ground, a two-tower development named Square Station.
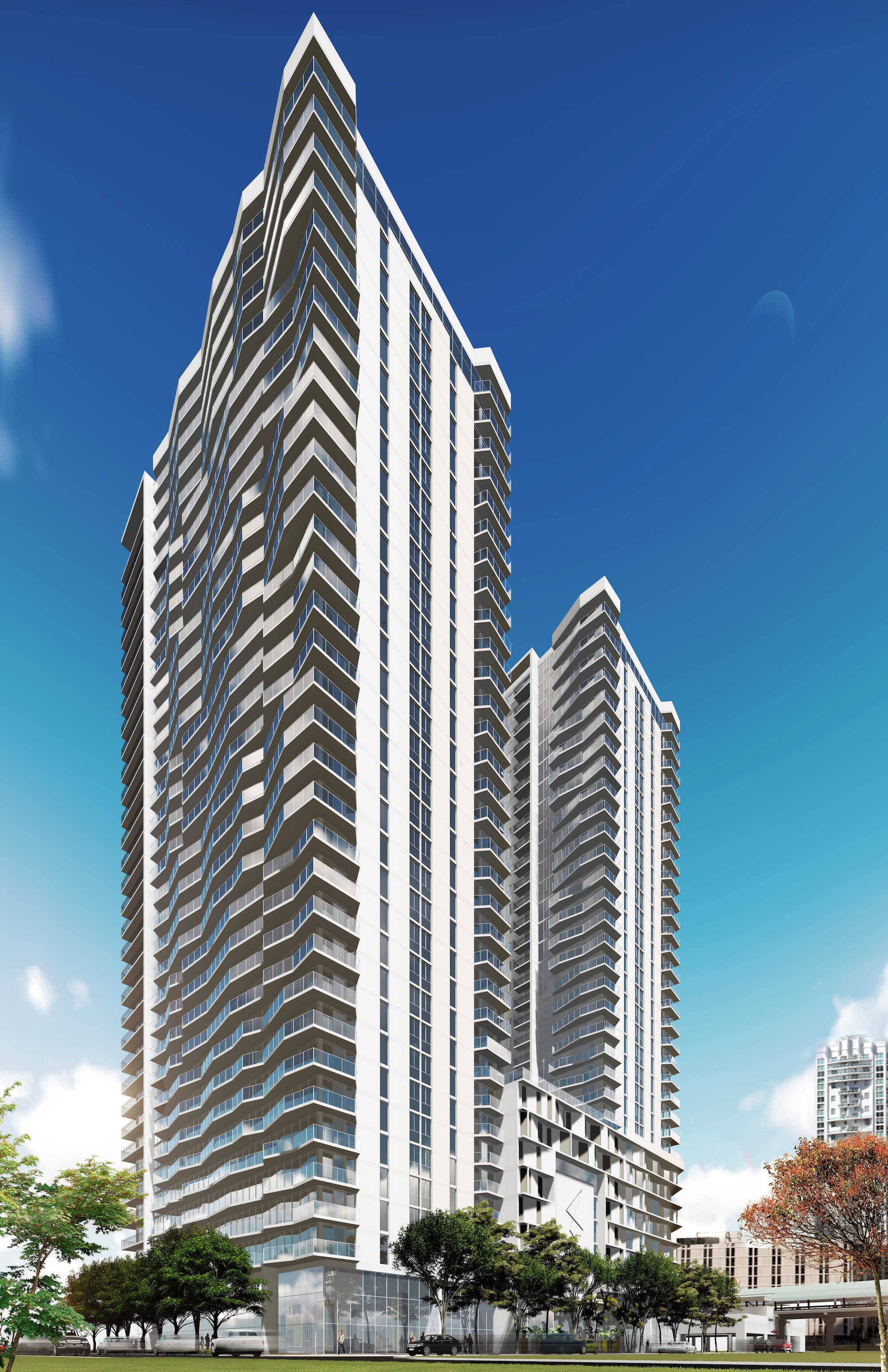 The two-tower Square Station, image via Melo Group
The two-tower Square Station, image via Melo Group
To be built by prolific local developer Melo Group, downtown’s Arts and Entertainment District will receive a pair of 34-storey towers containing 710 rental apartments and approximately 15,000 square feet of restaurant and retail space. A $103 million loan from BB&T Bank secured the development's financial footing, allowing construction to begin. Located at 1424 Northeast Miami Place, the buildings will rise from an underused lot adjacent to the popular people mover system.
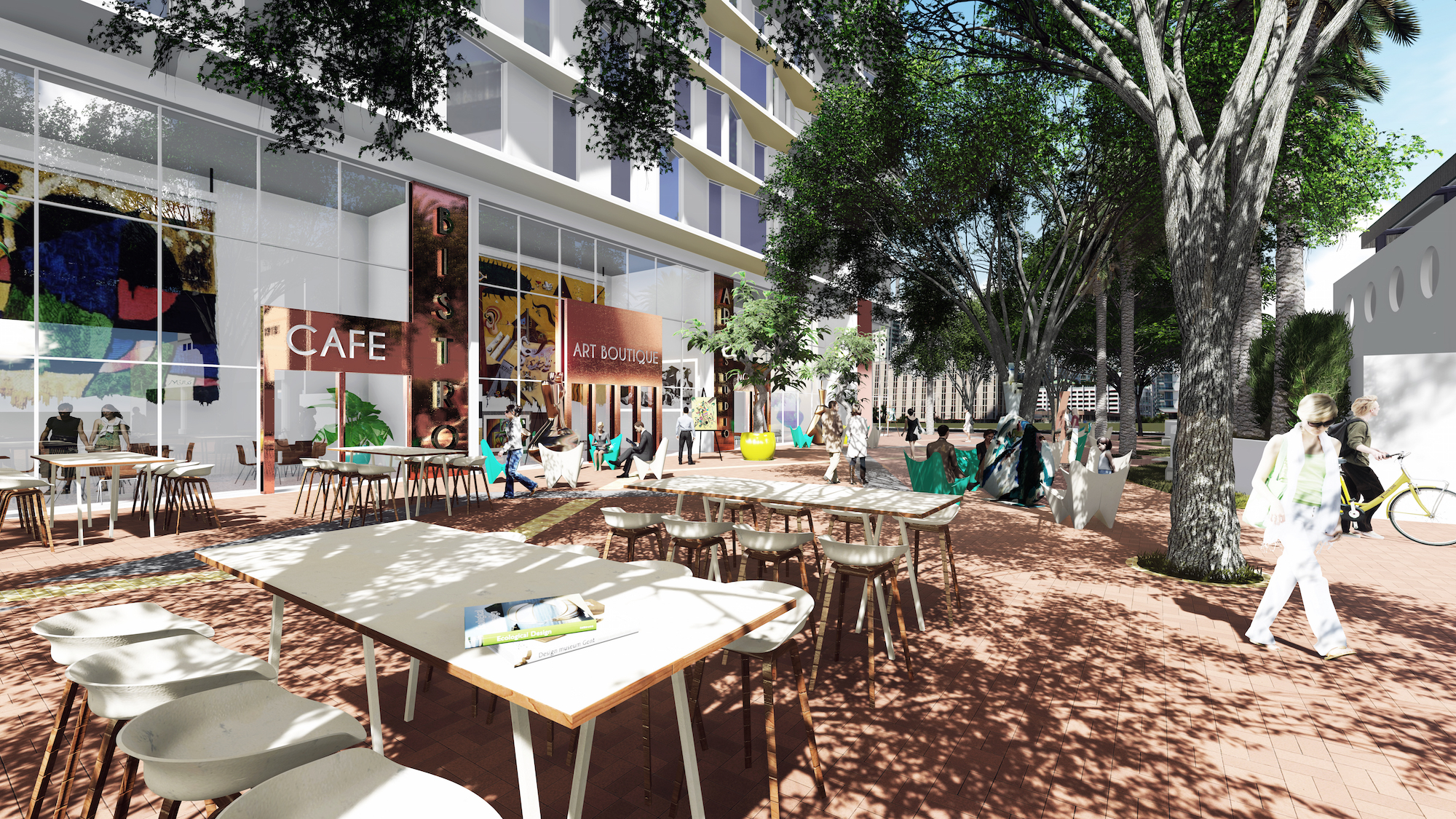 Pedestrian plaza at Square Station, image via Melo Group
Pedestrian plaza at Square Station, image via Melo Group
An undulating and shifting pattern of balconies, an exterior design motif that's highly prevalent in Miami, adds some visual interest to the main elevations. By employing this trendy architectural feature, highrises with a relatively simple and efficient rectangular floor plate can appear more whimsical and unrestrained. This wavy aesthetic is especially popular in waterfront cities, where ocean and lake currents can be artistically replicated in the facade of new buildings. It also responds to homeowners' desires for ample outdoor space, so Miami's tropical weather can be fully enjoyed.
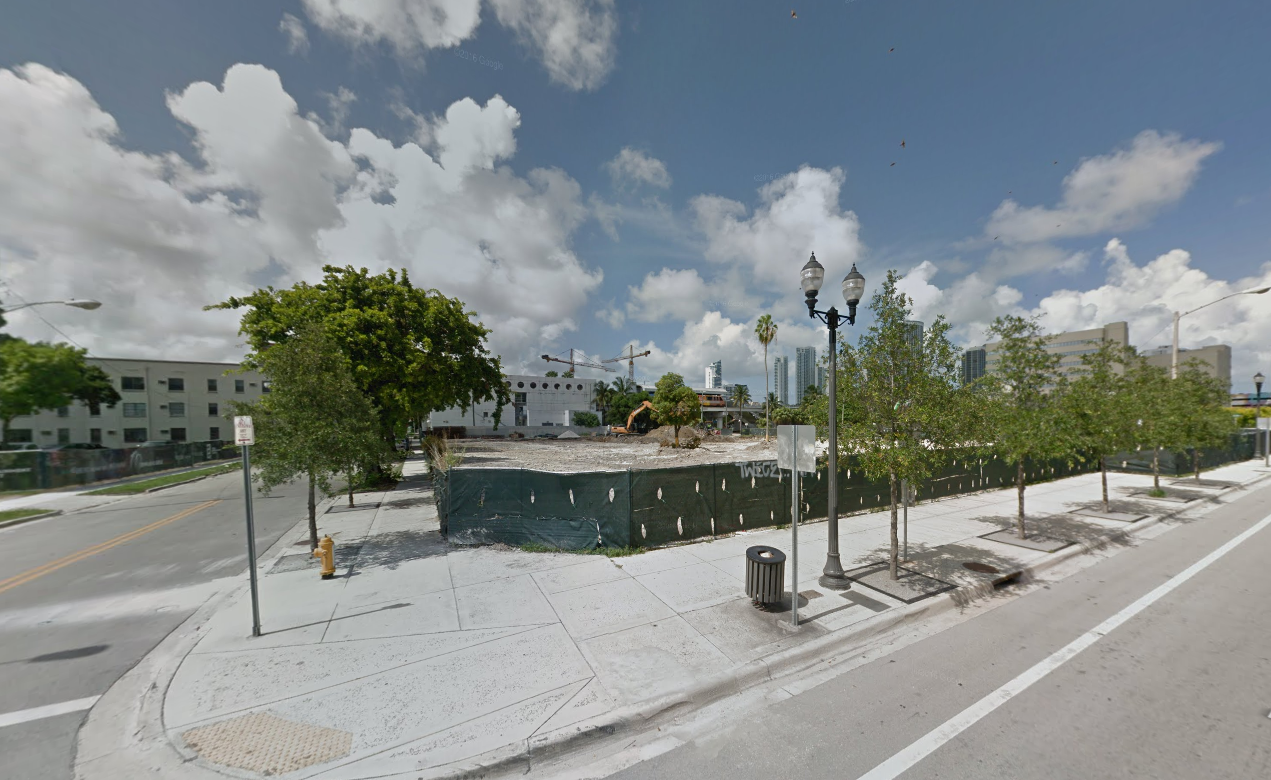 The site in July 2016, image retrieved from Google Street View
The site in July 2016, image retrieved from Google Street View
Renters can expect to spend roughly $1,650 to $2,500 per month to cover their one-, two-, or three-bedroom units. Each living space will host laminate wood floors, granite countertops, and stainless steel appliances, while the amenities package is set to include a swimming pool, fitness centre, social room, and a parking garage for easy vehicular access. With work underway, a 2018 completion date is targeted.
Additional information can be found in the Database file linked below. Want to get involved in the discussion or share your photos? Check out the associated Forum thread or leave a comment at the bottom of this page.

 1.9K
1.9K 



