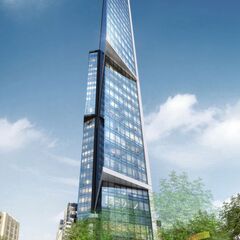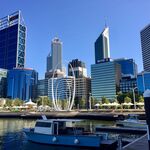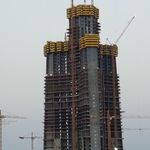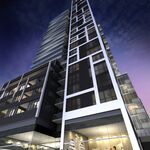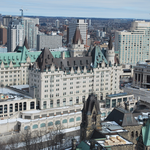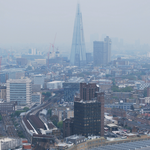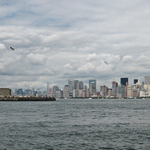The last time we checked in on the progress of Arquitectonica's first project in Boston, the building's structural skeleton was sprouting like a weed. But there was no sign yet of the sharp and sleek glazing that was marketed. That's changed in the months since, with crews covering much of the concrete building with a royal blue skin.
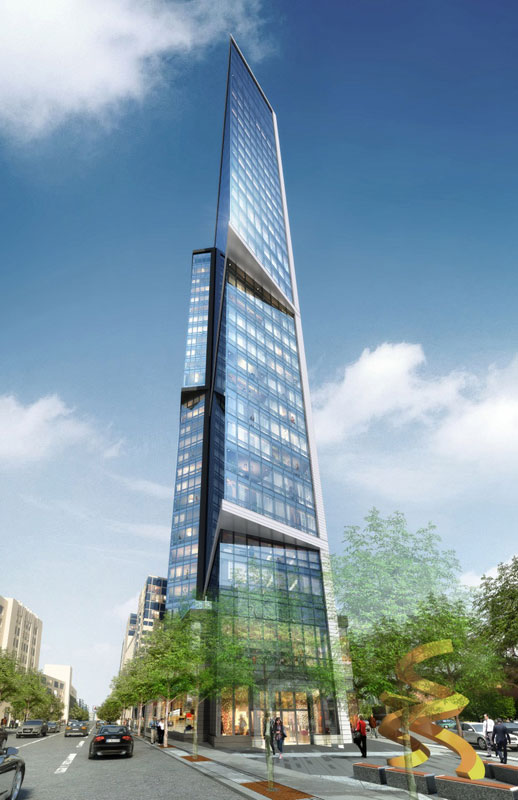 Pierce Boston's slender frame, image via Arquitectonica
Pierce Boston's slender frame, image via Arquitectonica
Eventually reaching an apex of 30 storeys, the Samuels & Associates-developed Pierce Boston will pump 109 condominiums and 240 rental apartments into Boston's growing housing stock. Rising from a narrow triangle-shaped site, the building still manages to squeeze in over 20,000 square feet of retail.
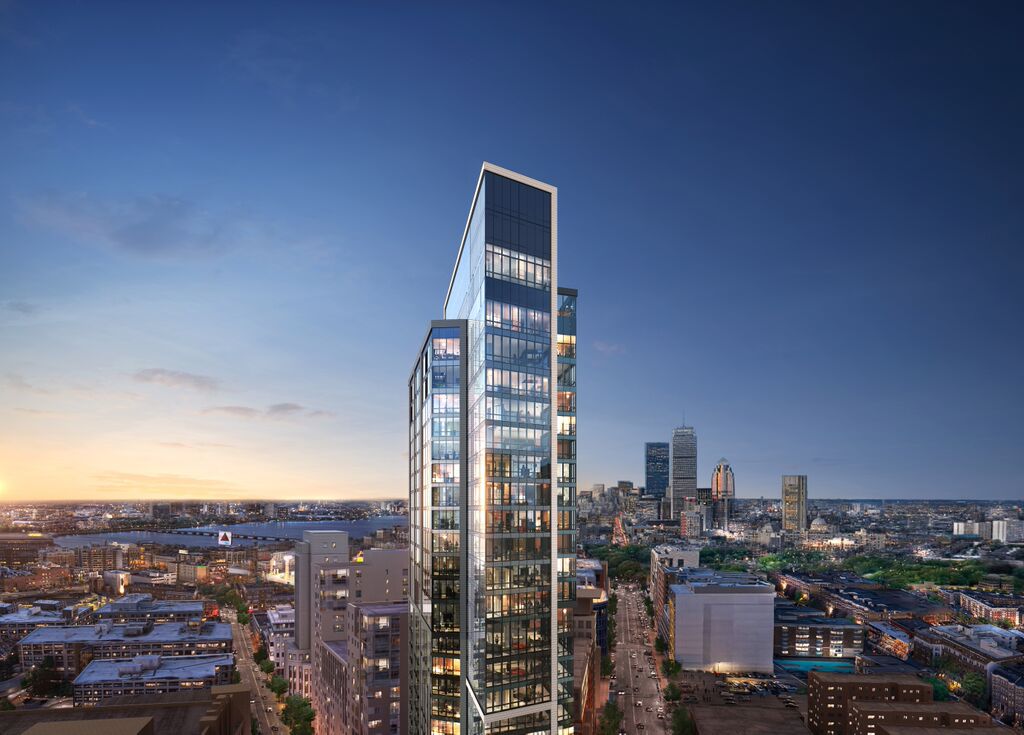 Pierce Boston, image via Arquitectonica
Pierce Boston, image via Arquitectonica
The 'Levity Lounge' on the 30th level is for owners, and reserved for a variety of activities, with a sun deck, a glass-floored dining room, and a library. Available as an upgrade, residents can utilize one of multiple view-rich sky cabanas, which come equipped with a wet bar and cozy seating areas. From here, it'll be easy to catch a glimpse of flying baseballs from Boston's famous Fenway Park, which is conveniently located just a few blocks away.
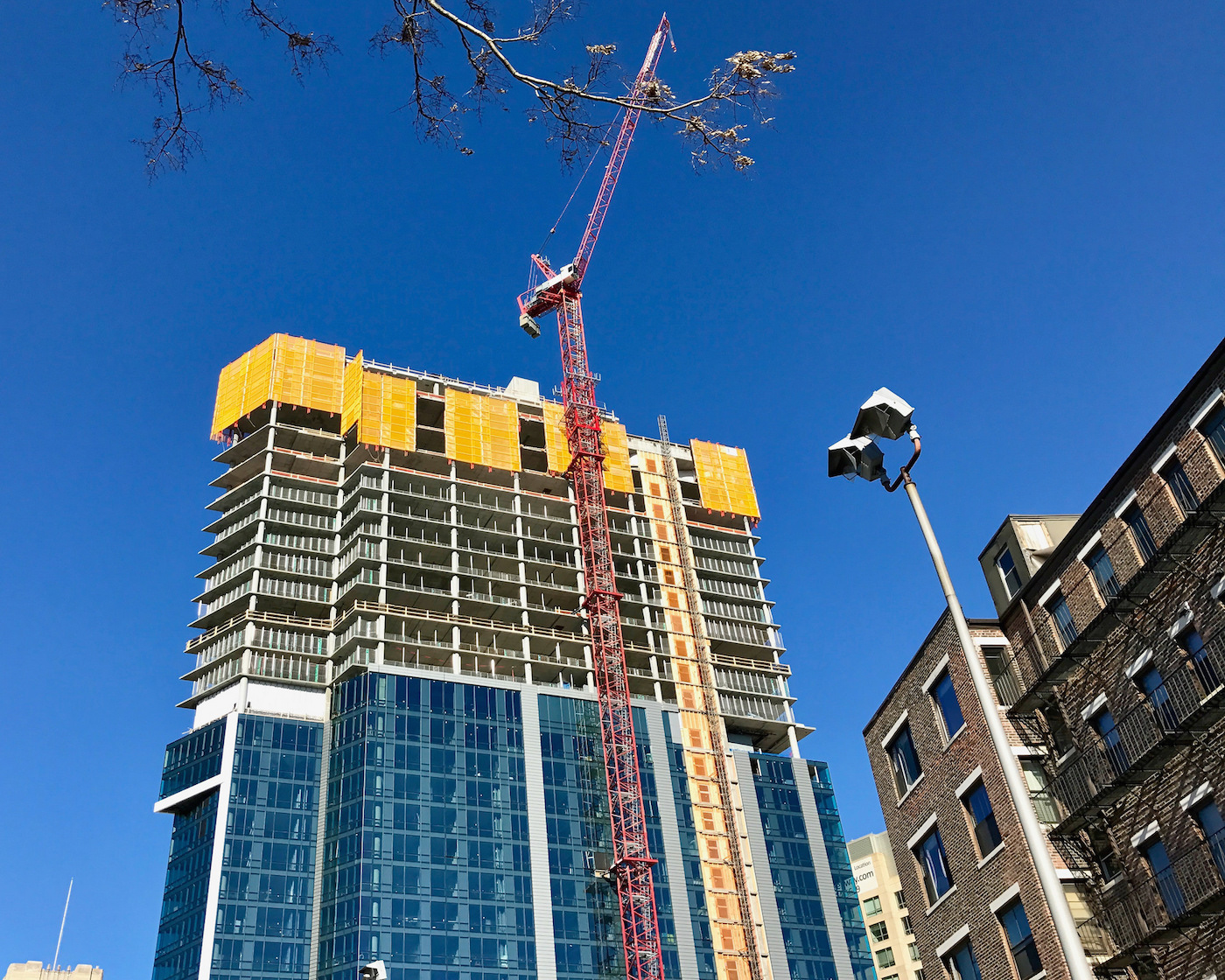 Pierce Boston under construction, image by Flickr user massmatt via Creative Commons
Pierce Boston under construction, image by Flickr user massmatt via Creative Commons
The glass and metal material palette allows legibility of the building's angular forms. The development's slenderness and shimmering glass are its most apparent traits, which will continue to be emphasized as the building progresses with cladding installation. The project is expected to mark delivery in 2018.
Additional images and information can be found in the Database file linked below. Want to get involved in the discussion or share your photos? Check out the associated Forum thread or leave a comment at the bottom of this page.

 2.9K
2.9K 



