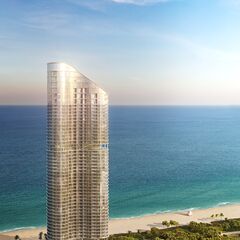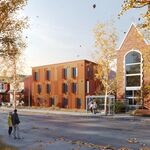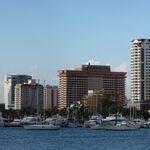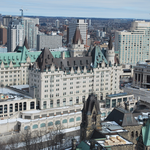A 52-storey tower under construction in South Florida's Sunny Isles Beach possesses all the refinement and elegance of a Ritz-Carlton hotel, but without the transient population and rows of guest rooms. Instead, the project is completely residential, featuring 212 high-appointed units managed by the luxury hotelier within a curvilinear building designed by Arquitectonica.
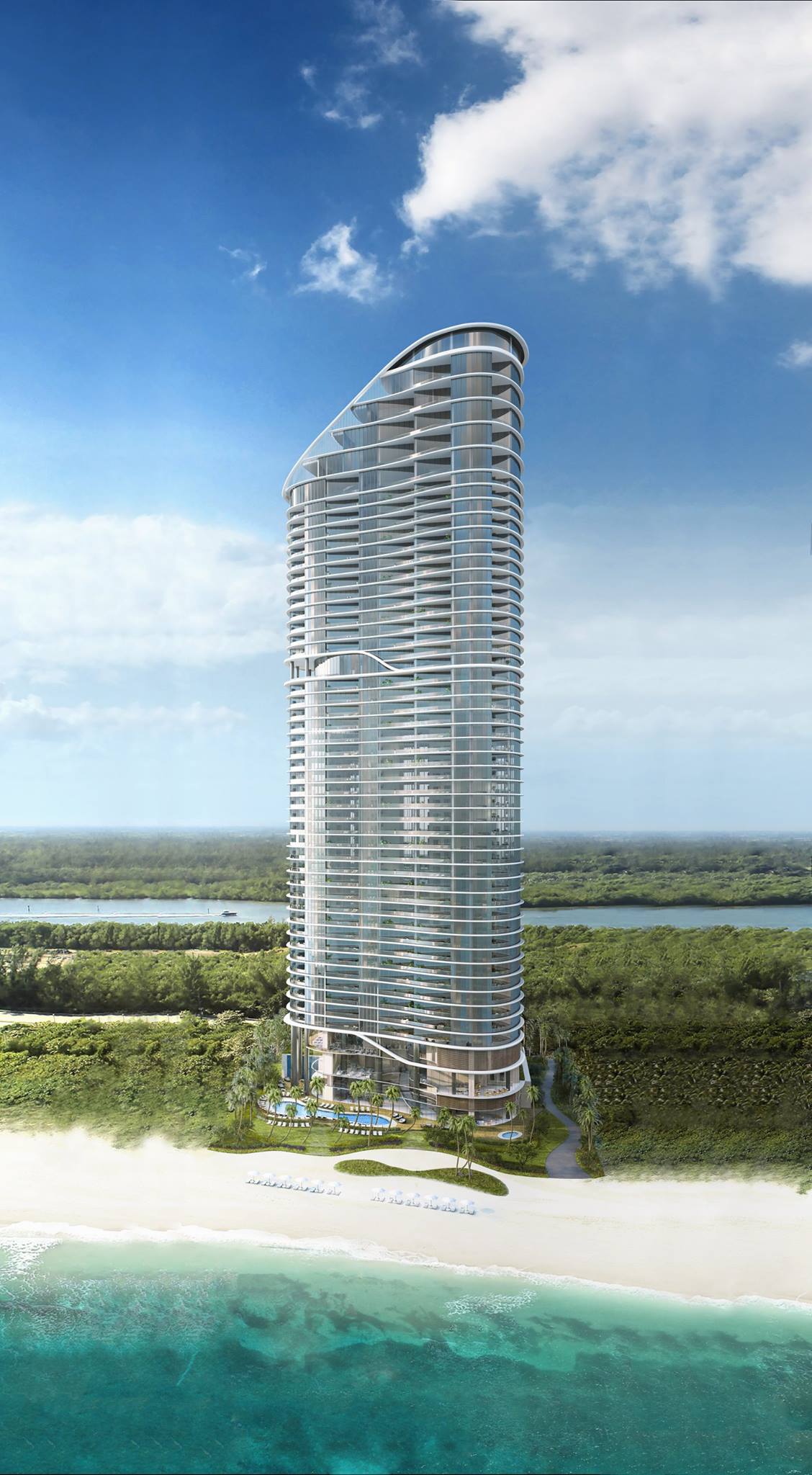 The Ritz-Carlton Residences, image via Arquitectonica
The Ritz-Carlton Residences, image via Arquitectonica
Backed by a partnership between Fortune International Group and The Château Group, The Ritz-Carlton Residences will rise 198 metres from its sandy oceanfront property and boast an architectural expression designed to maximize views and the entrance of natural light. Cascading terraces, penthouse gardens, and lush ground-level landscaping gives the building its tropical and organic countenance.
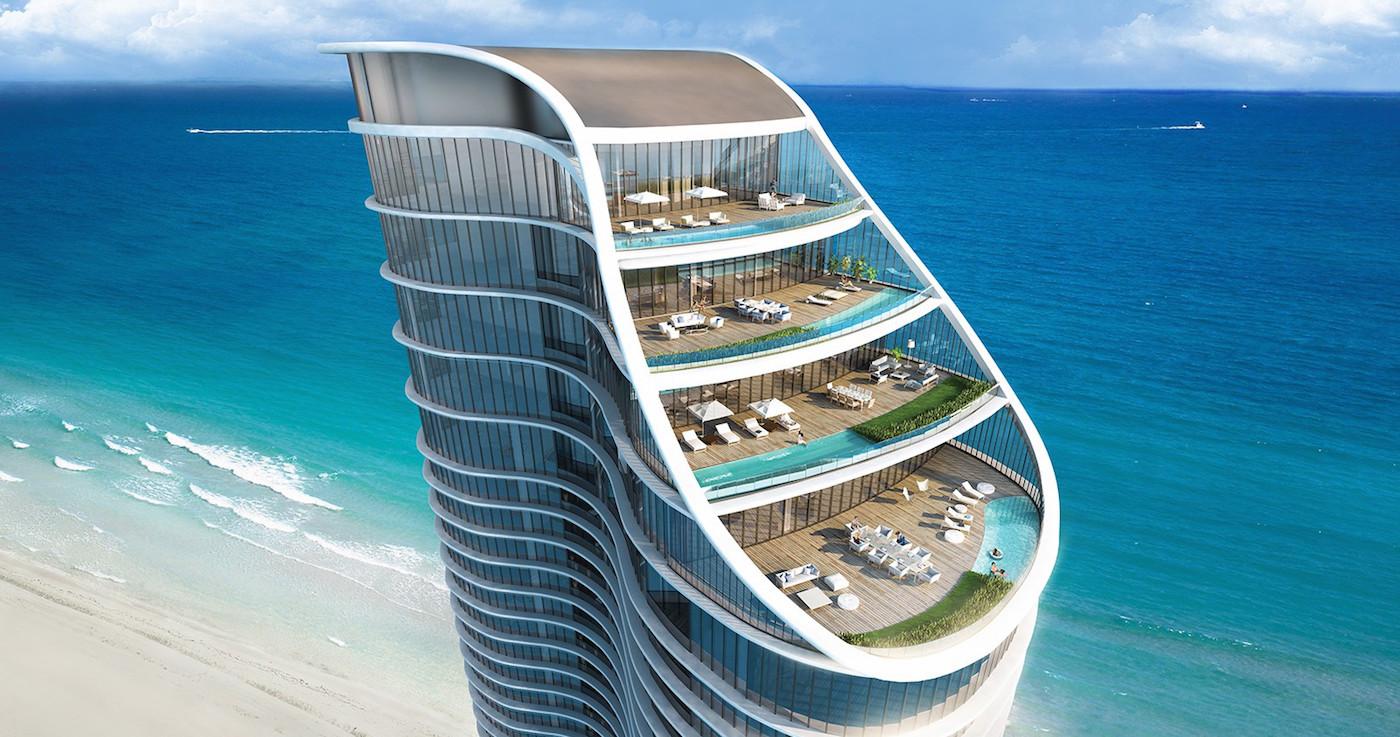 The penthouse levels at The Ritz-Carlton Residences, image via Arquitectonica
The penthouse levels at The Ritz-Carlton Residences, image via Arquitectonica
Italian designer Michele Bönan's timeless and minimalist interior components, including everything from flooring to furniture, have been envisaged to affirm and reflect the sumptuous beach lifestyle. On the ground, residents and their guests are welcomed to the building by a four-storey glass lobby, linked to an on-site tranquil pool and manicured garden, which is then connected to the beach. A double-height atrium signifies the parade of amenities within reach, including a spa and fitness centre with clear views of the Atlantic Ocean.
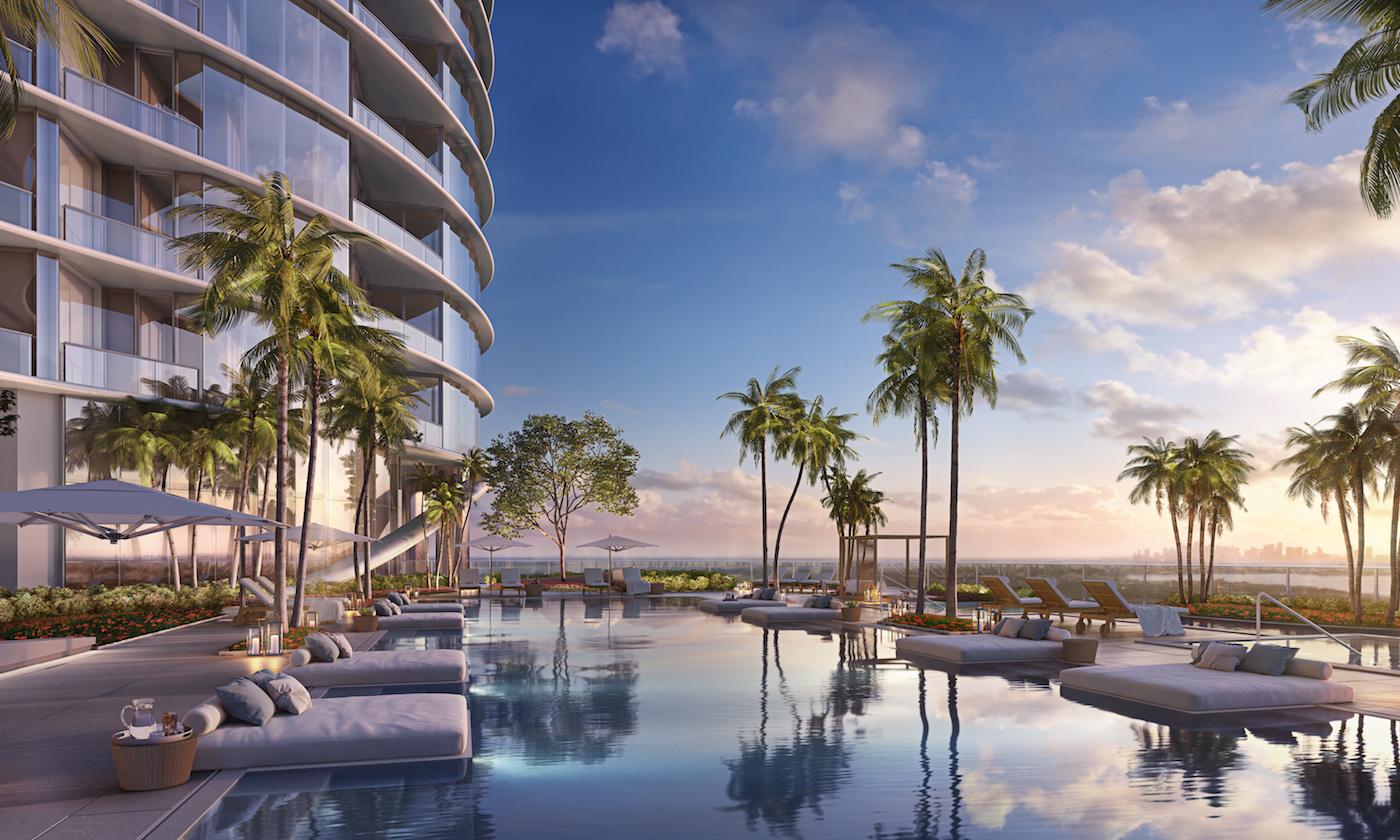 The sunset pool, image via Arquitectonica
The sunset pool, image via Arquitectonica
The carefully crafted amenity spaces continue on the 33rd floor, where a private club replete with walnut wood walls, teak plank floors, and custom-designed furniture presents the perfect backdrop for a range of social gatherings. Here, owners can find a lounge, dining area, bar area, media room, library, and eight guest suites available for reservation.
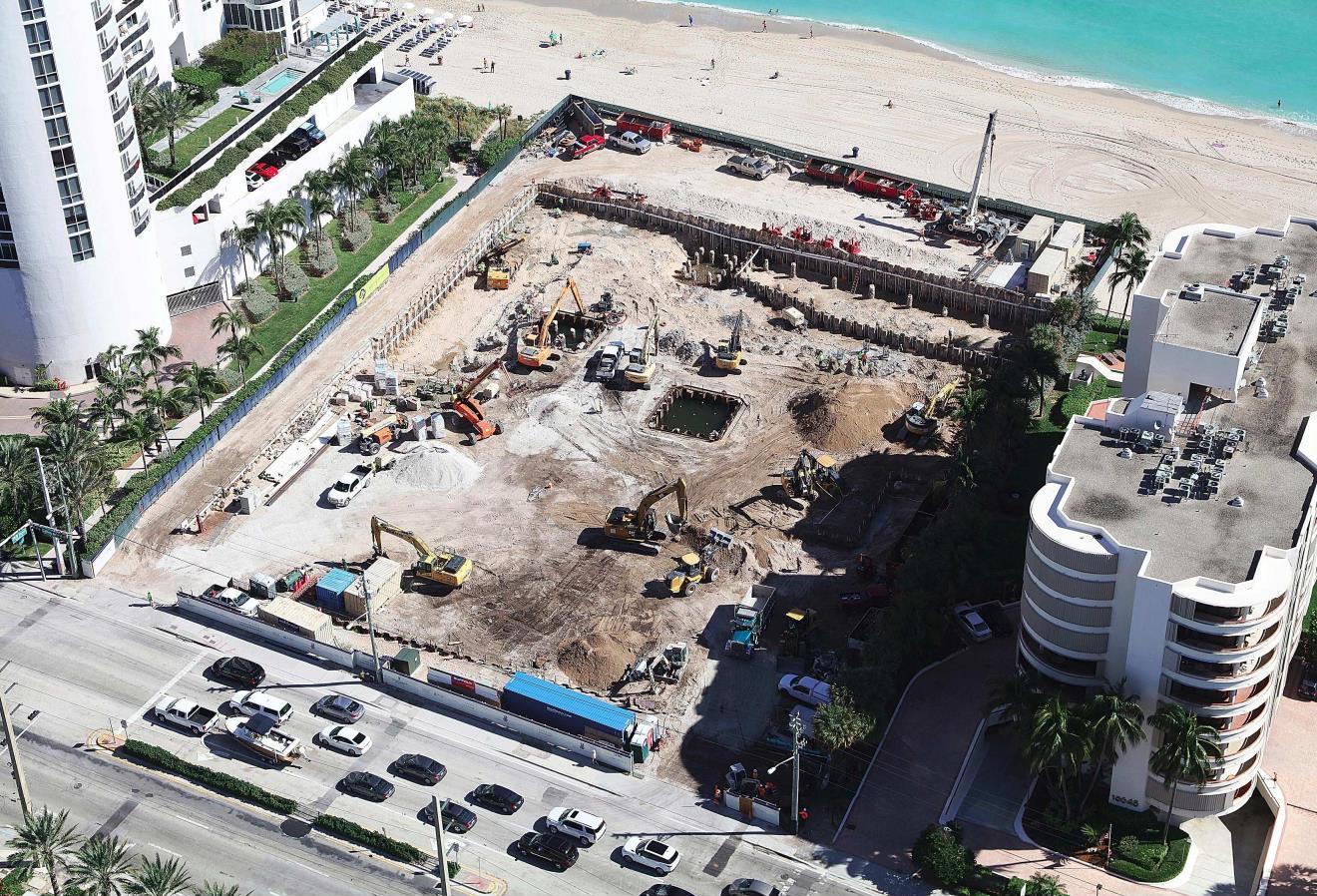 Construction at the site has begun, image by Smith Aerial Photos via Ritz-Carlton Residences
Construction at the site has begun, image by Smith Aerial Photos via Ritz-Carlton Residences
In contrast with many developments in Florida, which often include on-site parking within boxy above-grade podiums, The Ritz-Carlton Residences has relegated its vehicular spaces underground. That frees up a tremendous amount of space for even more amenities, including separate sunrise and sunset pools, allowing residents to bask in the sun at all times of the day. Kids will have their own dedicated indoor and outdoor play club, while the adults are given a chance to unwind at the oceanfront wellness centre, which comes with treatment areas, a sauna, and a steam room.
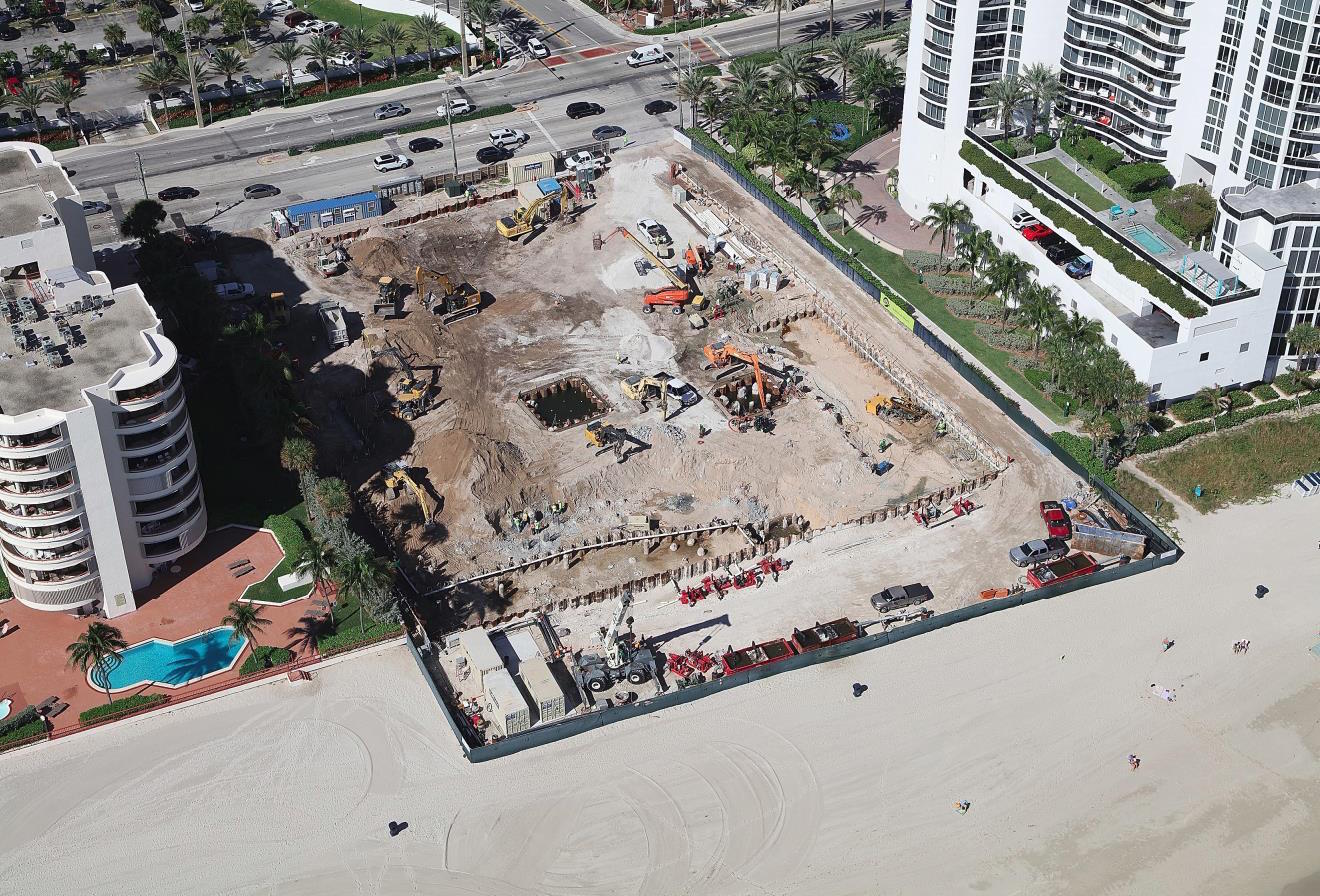 Heavy machinery marks the excavation phase, image by Smith Aerial Photos via Ritz-Carlton Residences
Heavy machinery marks the excavation phase, image by Smith Aerial Photos via Ritz-Carlton Residences
Of course the residences themselves are special too — featuring 10-foot ceilings, Italian cabinetry, stone counter tops, European appliances, and even a wine cooler and cappuccino maker. Each residence is rendered with floor-to-ceiling windows and benefits from a private elevator lobby. The building hosts two-, three-, and four-bedroom floor plans ranging from 1,605 to 3,640 square feet. Those with the extra capital can splurge on one of the expansive penthouses, which boast up to 6,000 square feet of space atop the structure. With 15-foot ceilings, large garden terraces, and your own private pool splayed across the sloping roof of the tower, the penthouses will be among the most sought-after in the region.
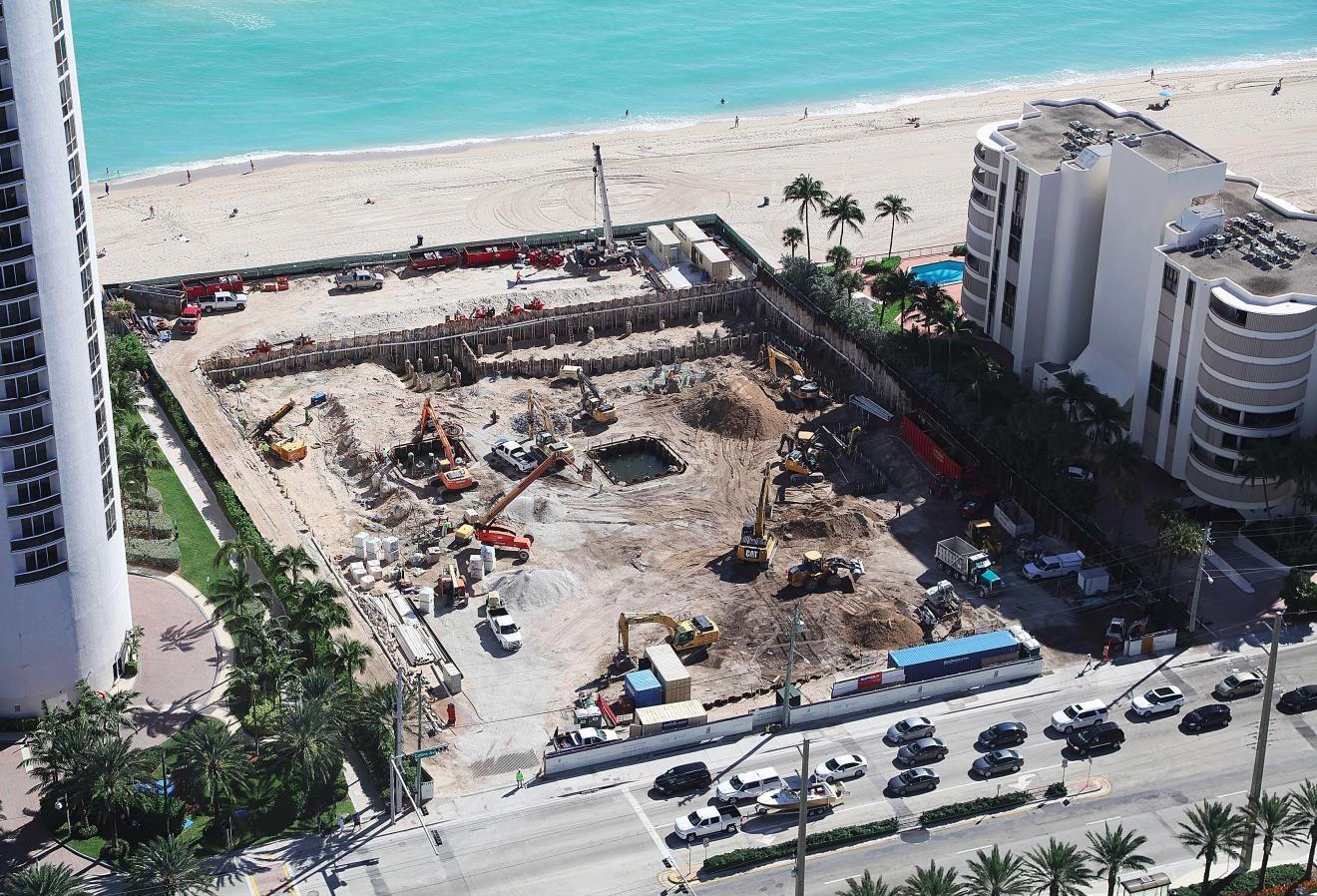 Excavation takes place at the site in January, image by Smith Aerial Photos via Ritz-Carlton Residences
Excavation takes place at the site in January, image by Smith Aerial Photos via Ritz-Carlton Residences
Milborne Group of Toronto and Miami's Pordes Residential recently announced a strategic partnership and combined effort to attract Canadian purchasers to the development. Mark Pordes and his team have been a prolific force in the South Florida development scene, having represented many of the region's esteemed luxury developers over the past 25 years. Prospective buyers seeking more information can contact the firms directly at the websites linked above.
Additional images and information can be found in the Database file linked below. Want to get involved in the discussion or share your photos? Check out the associated Forum thread or leave a comment at the bottom of this page.

 2.5K
2.5K 



