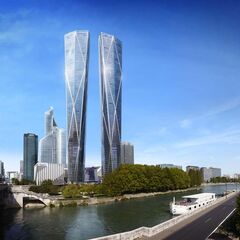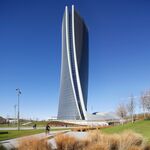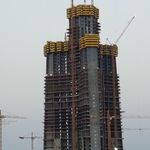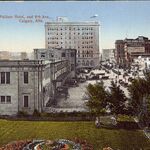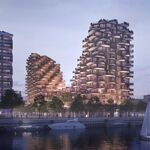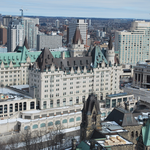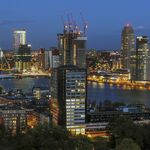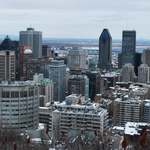After ten years of unquelled anticipation, Foster + Partners' two-tower gateway to La Défense has conquered a major roadblock: Russian-born property developer Emin Iskenderov of Hermitage Group has received permission to demolish homes on the property and begin construction of the 320-metre-tall skyscrapers. In 2011, a judicial decision supported by residents of the subject homes prohibited demolition of the buildings. That ban has now been reversed following a meeting of the homeowners, who agreed to let the project move forward.
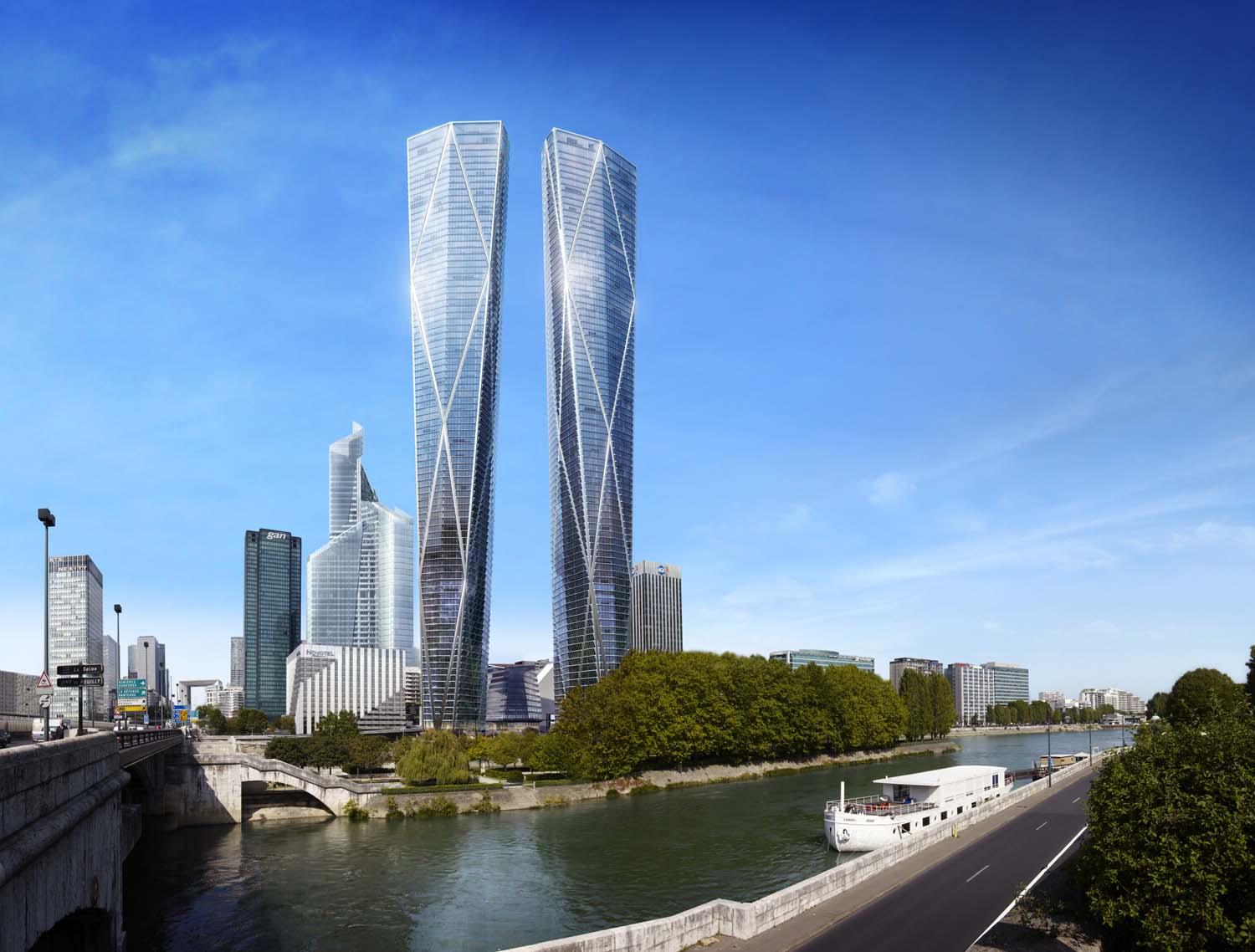 Hermitage Plaza, image via Foster + Partners
Hermitage Plaza, image via Foster + Partners
The Hermitage Plaza scheme embraces a mixed-use program of residences, offices, a hotel, and retail space. Serviced apartments are located on the upper floors for optimized views, while a public piazza on the ground is formed by the enclosure of the towers. A diagrid wraps the tower and highlights its unique proportions. The glazing panels function as self-shading devices — openable vents have the ability to draw fresh air inside, part of an environmental package that targets a BREEAM 'excellent' rating.
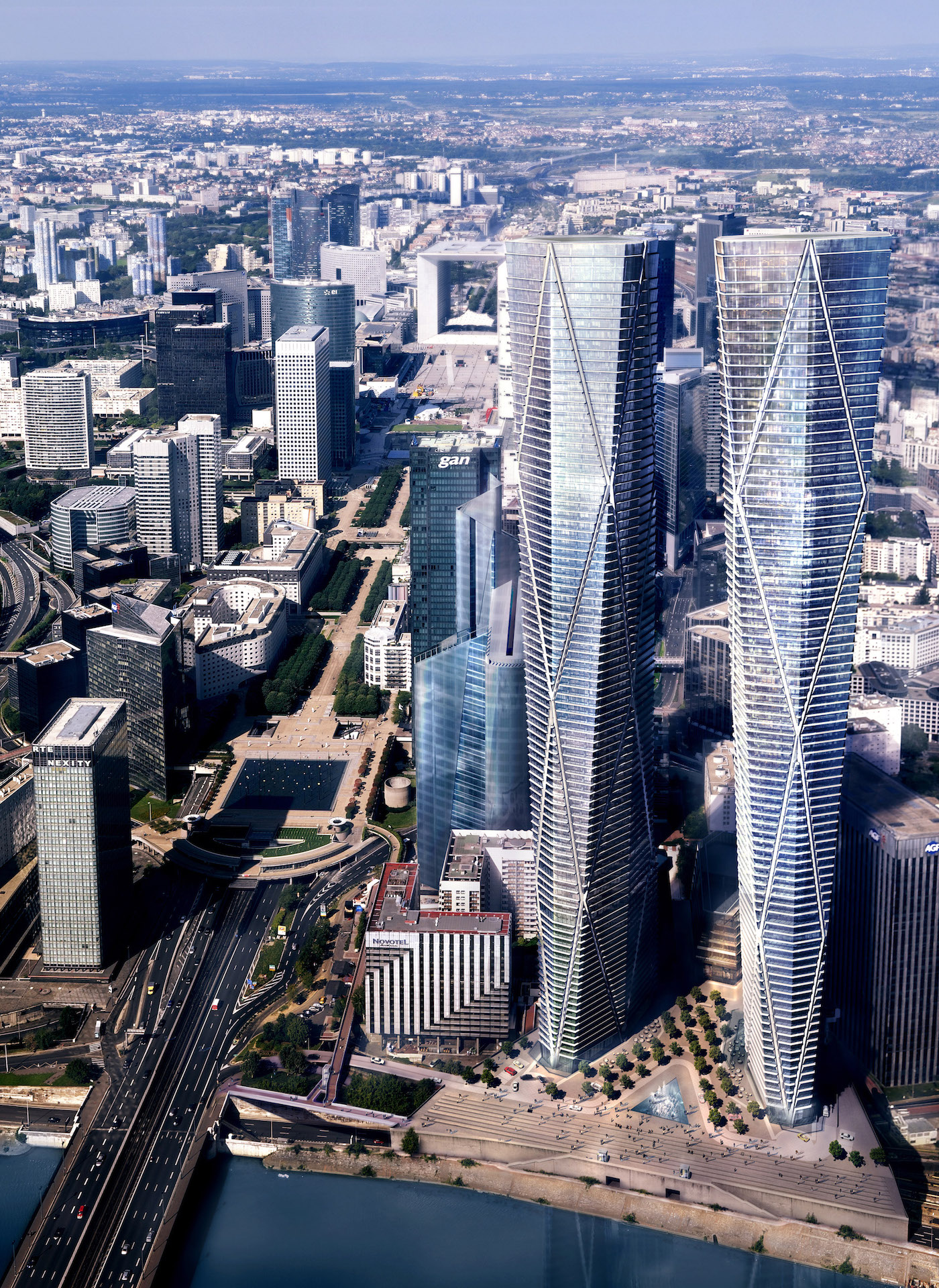 Hermitage Plaza, image via Foster + Partners
Hermitage Plaza, image via Foster + Partners
Four accessory buildings contain retail, offices, a gallery, and an auditorium. Like all recent developments in La Défense, the complex is built on a landscaped deck, with an existing road continuing to provide service underneath. If the demolition goes ahead this year, completion of the project is estimated for 2021.
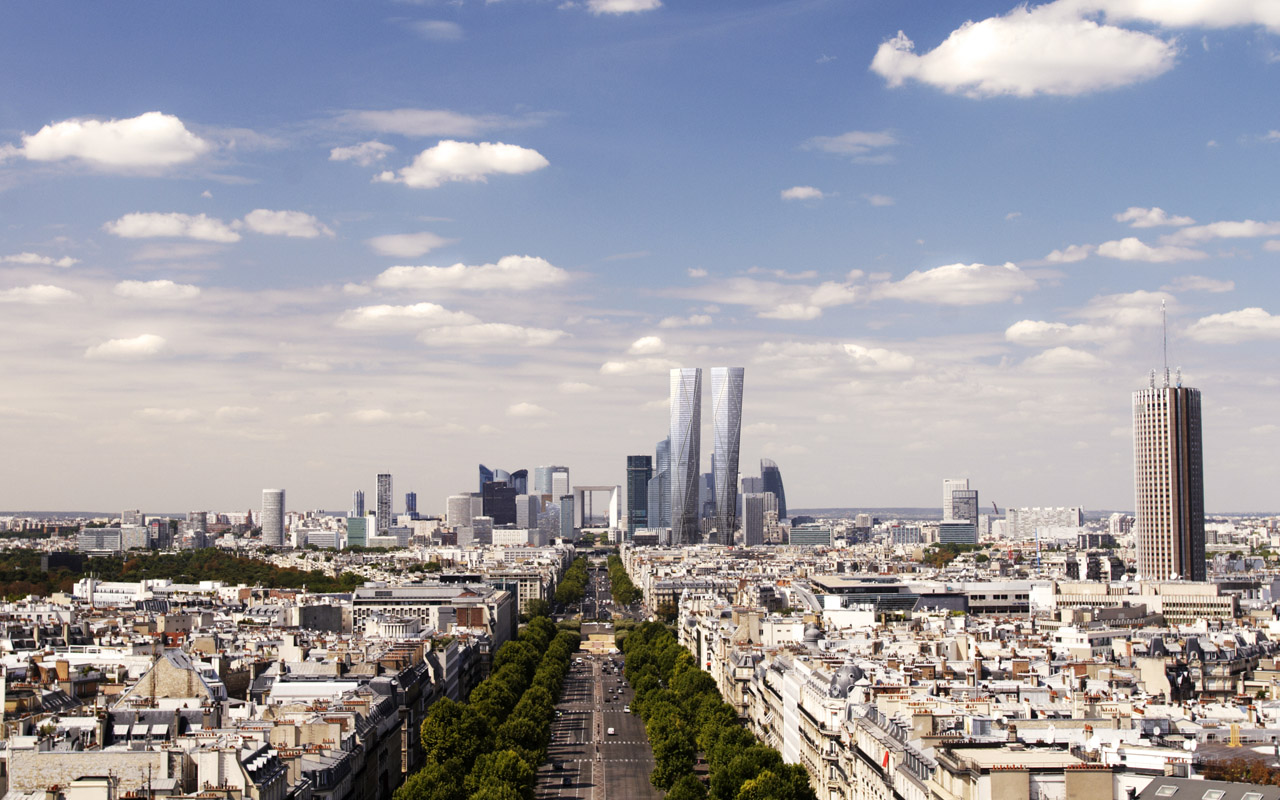 The project's placement in the skyline, image via Foster + Partners
The project's placement in the skyline, image via Foster + Partners
Additional images and information can be found in the Database file linked below. Want to get involved in the discussion or share your photos? Check out the associated Forum thread or leave a comment at the bottom of this page.

 4.6K
4.6K 



