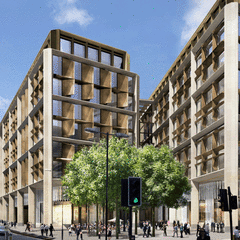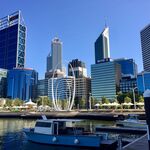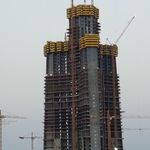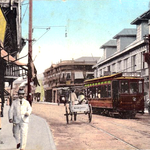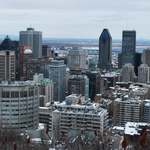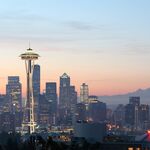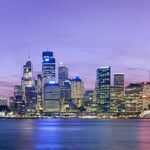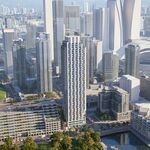Global business and news leader Bloomberg is nearing completion on their new European headquarters situated in the heart of London, the first wholly owned, designed and constructed Bloomberg building globally. With internationally renowned architect Foster + Partners on board, the building evokes the workplace philosophy held by Michael Bloomberg, Founder and former Mayor of New York City, who believes offices must foster collaboration, innovation and productivity in order to successfully function.
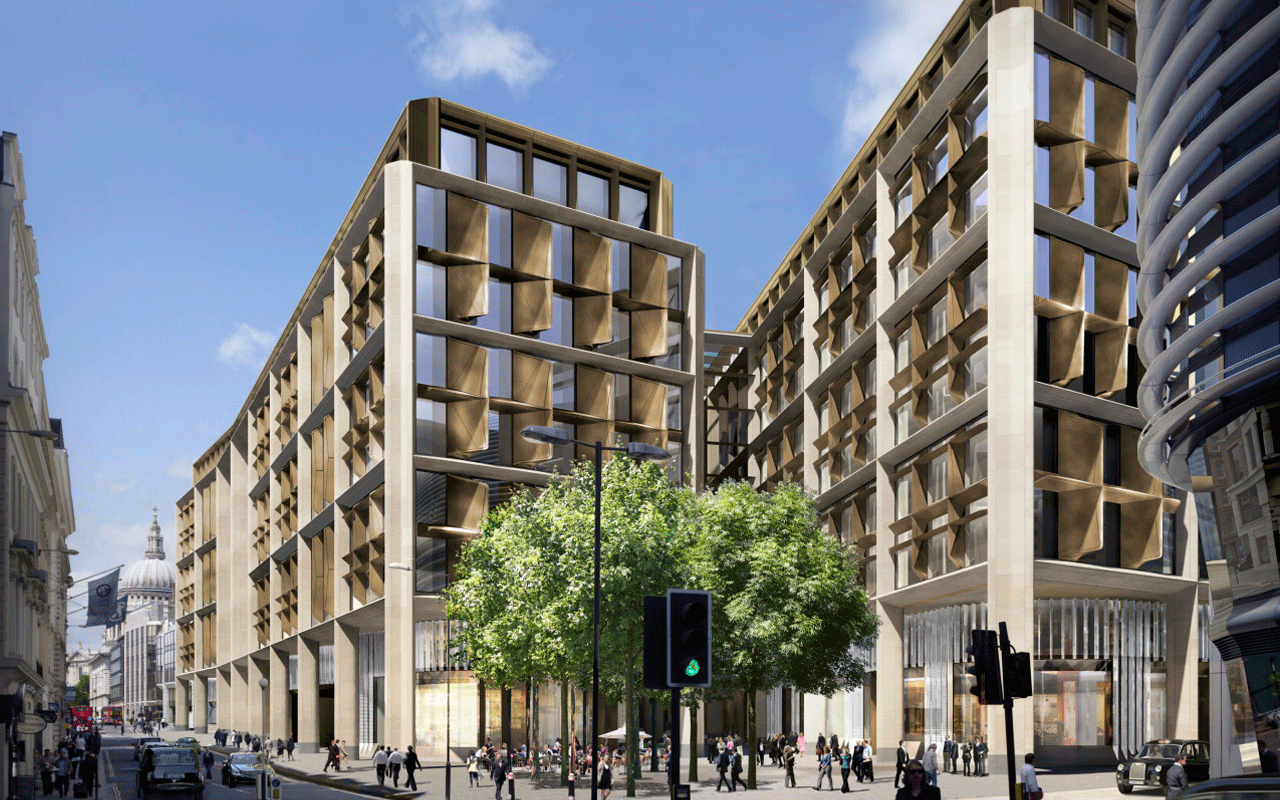 Rendering of Bloomberg's new European HQ, image via Foster + Partners
Rendering of Bloomberg's new European HQ, image via Foster + Partners
The 3.2-acre site between the Bank of England and St Paul's Cathedral hosts approximately 500,000 square feet of sustainable office space, a pair of new public plazas with public art, a restaurant arcade that replicates an ancient Roman travel route, and a cultural hub that aims to restore the archaeological remains of the Roman Temple of Mithras. The exterior, covered in traditional stone and bronze, is designed in deference to neighbouring buildings.
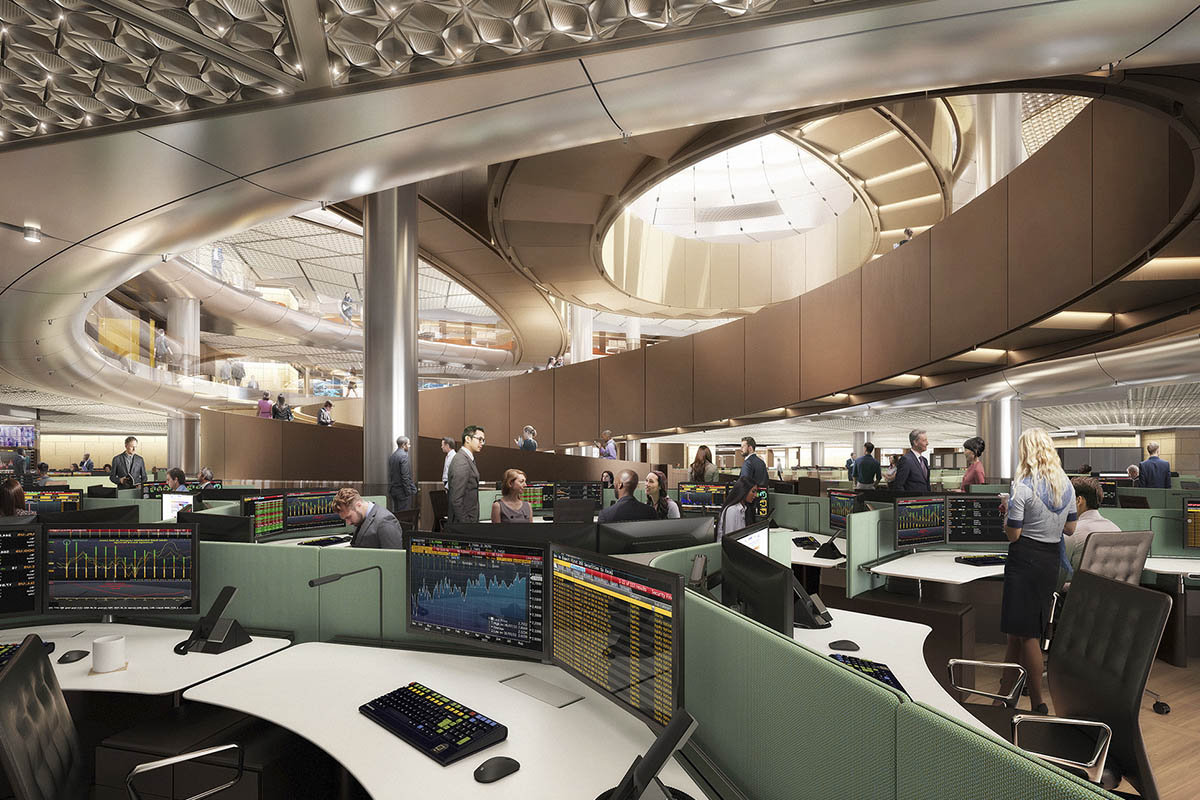 Sky lights permit the entry of natural illumination, image via Foster + Partners
Sky lights permit the entry of natural illumination, image via Foster + Partners
"Our people are our most important asset. I wanted to create a unique, sustainable building where our 4,000 London employees would come to work every morning inspired to connect, collaborate and innovate," said Bloomberg. "I believe in openness. This building takes that to a new level — there's nothing like it in the world."
Expansive floor plates are connected by a spiral ramp stretching seven storeys. The sixth floor boasts a double-height and column-free 'pantry' oriented towards St Paul's Cathedral. Serving as the building's nucleus, the space will be illuminated by natural light penetrating the atrium ceiling, producing a comfortable locale for impromptu meetings and casual interactions.
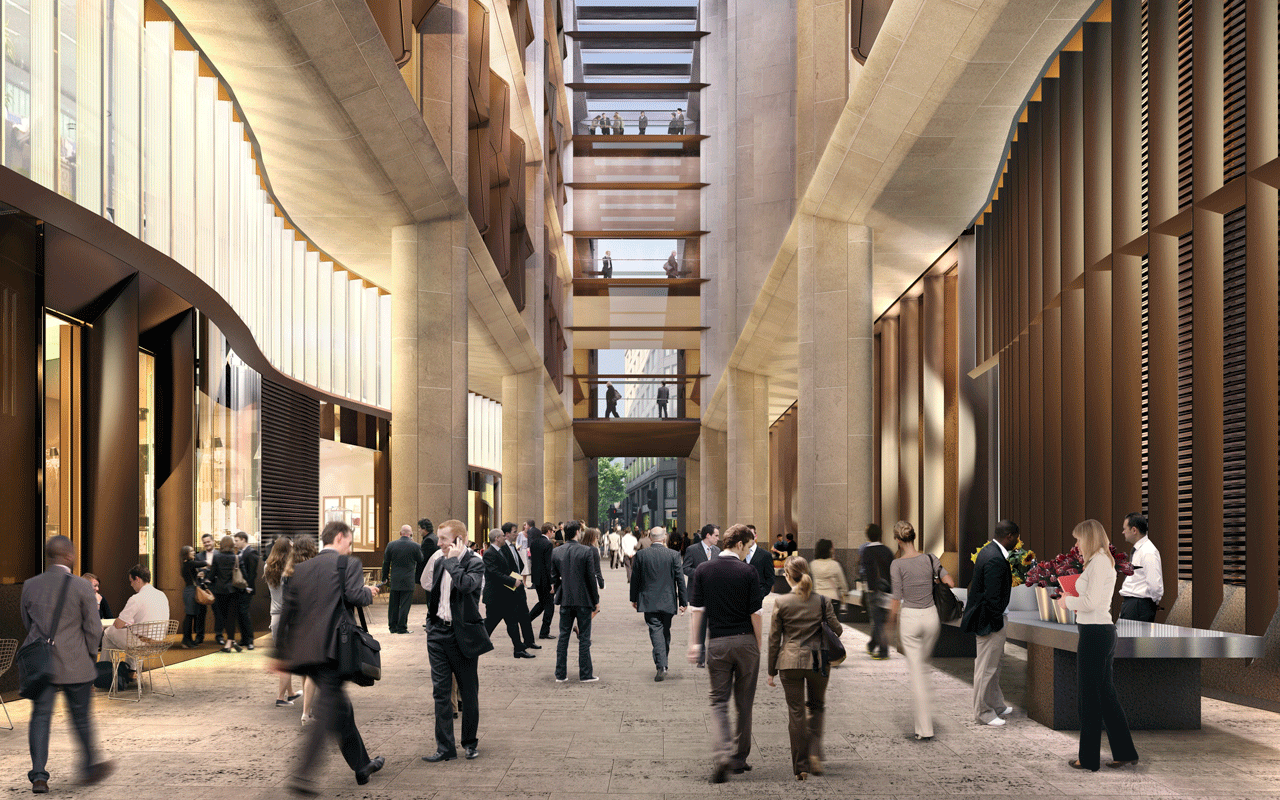 A rendering shows the dynamic interior of the complex, image via Foster + Partners
A rendering shows the dynamic interior of the complex, image via Foster + Partners
The collaborative nature of the common areas is duplicated at the work stations themselves, which feature circular pods arranged around a central table, allowing employees to centrally convene. Each desk is equipped with an adjustable standing feature and an upholstered pedestal that can be pulled to permit side-by-side seating.
"The scale and materiality of the building is respectful to its surroundings, and its design brings life to the civic domain by reviving the ancient Watling Street as a public arcade of restaurants," said Norman Foster, Founder and Executive Chairman of the eponymous architectural practice. "The design is a highly specific response to Bloomberg's needs, it is an embodiment of the organization and its core values, embracing the latest principles of sustainable design, and will be a magnet for global talent to the City of London."
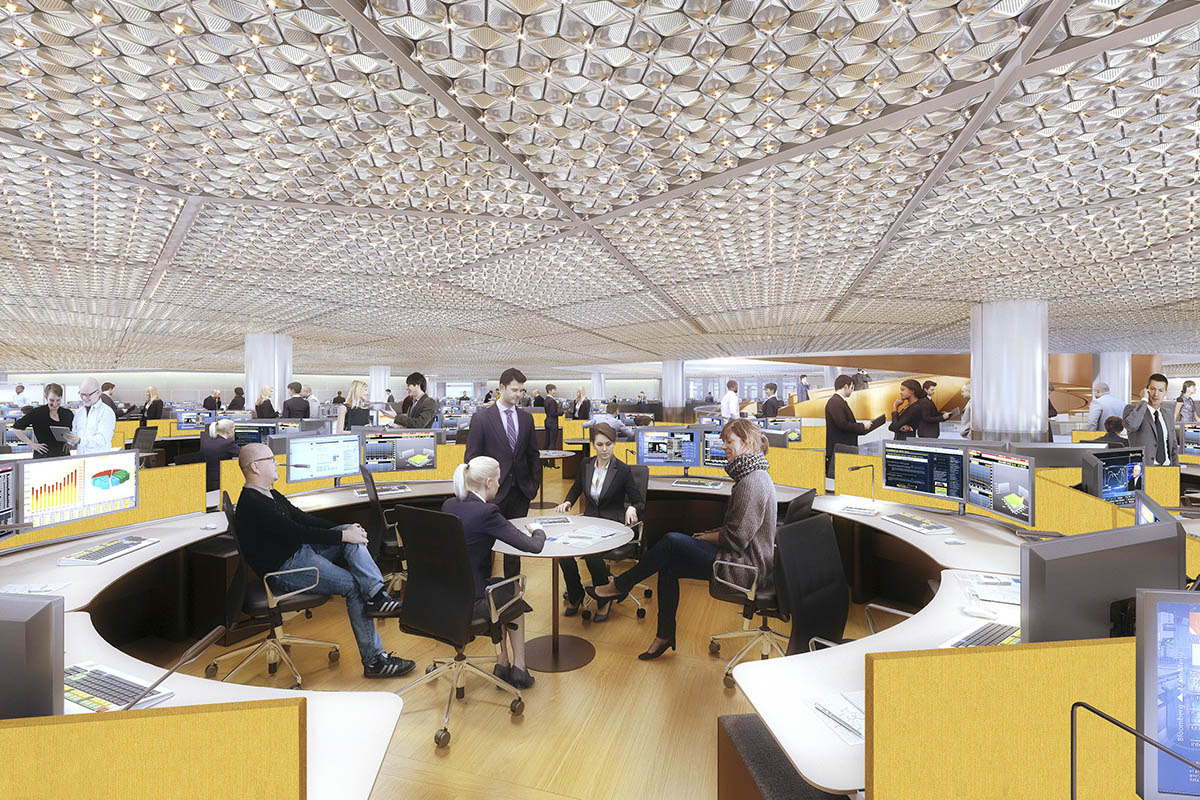 Work stations are arranged around a central table, image via Foster + Partners
Work stations are arranged around a central table, image via Foster + Partners
Bloomberg's European campus is expected to open this fall. Additional images and information can be found in the Database file linked below. Want to get involved in the discussion or share your photos? Check out the associated Forum thread or leave a comment in the field provided at the bottom of this page.

 2.3K
2.3K 



