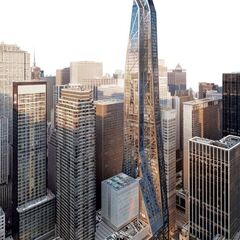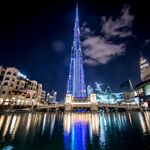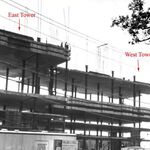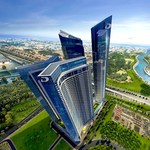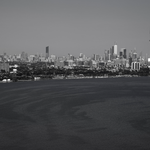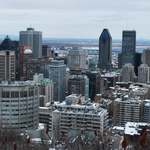Vertical construction at the Jean Nouvel-designed 53W53 has overtaken its neighbour, the 1965-built 1330 Avenue of the Americas. The Midtown Manhattan supertall by Hines, Goldman Sachs Real Estate and Singapore-based Pontiac Land Group boasts one of the most unorthodox profiles of any project currently under construction in the city, with a unique metal and glass exoskeleton expressing the building's structural system.
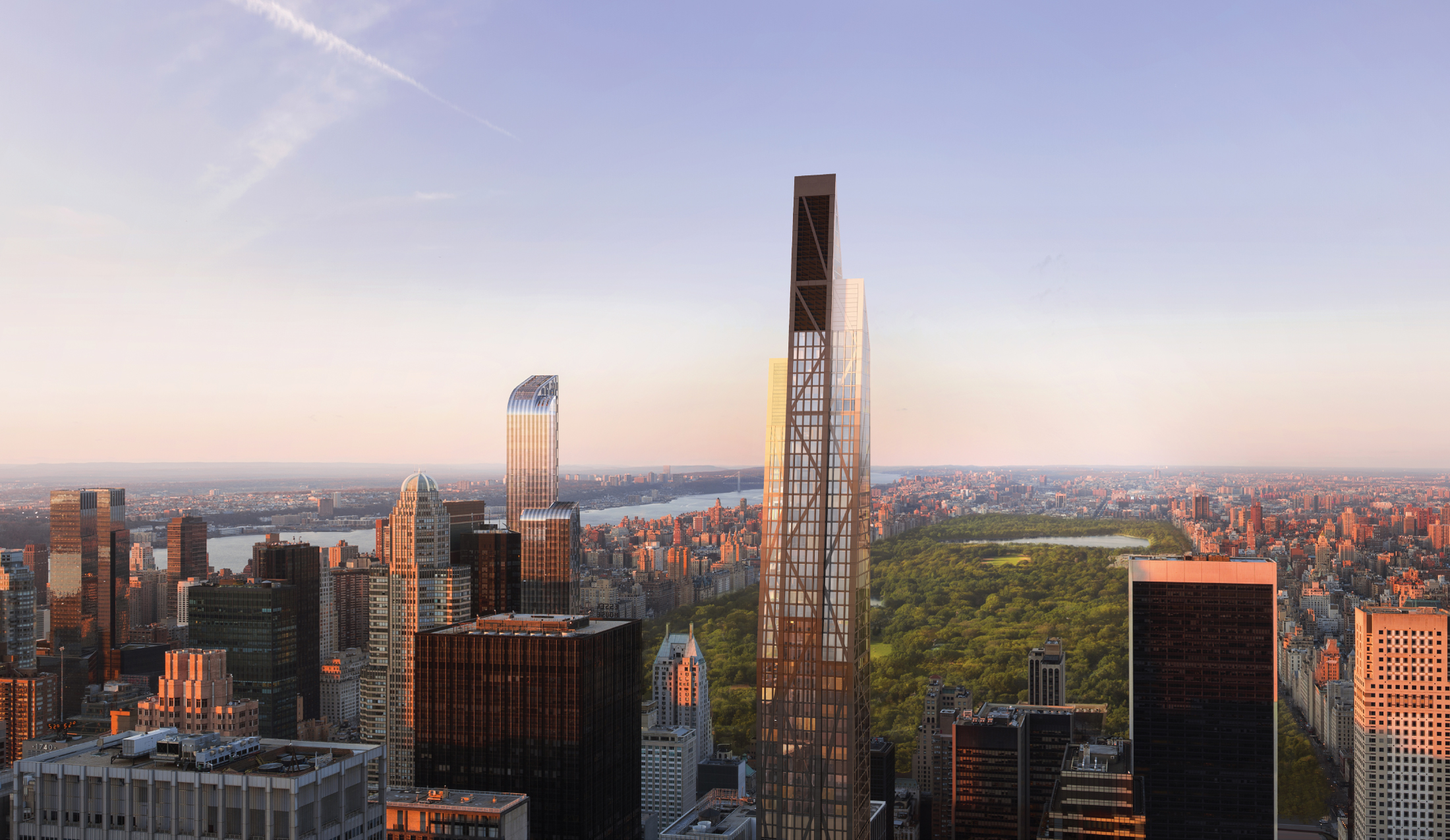 Residents will be treated to Central Park views, image via Jean Nouvel Design
Residents will be treated to Central Park views, image via Jean Nouvel Design
The 82-storey project will house 145 high-end condominiums, approximately 52,000 square feet of new exhibition space for the Museum of Modern Art, and a lengthy list of exclusive amenities. A 16-seat theatre, double-height lounge perched on the 46th floor, formal dining room, 15,000-square-foot wellness centre, 65-foot lap pool, squash court, double-height wine tasting room, and children's play room are a small sampling of what residents can expect to find within the jagged 320-metre-tall building.
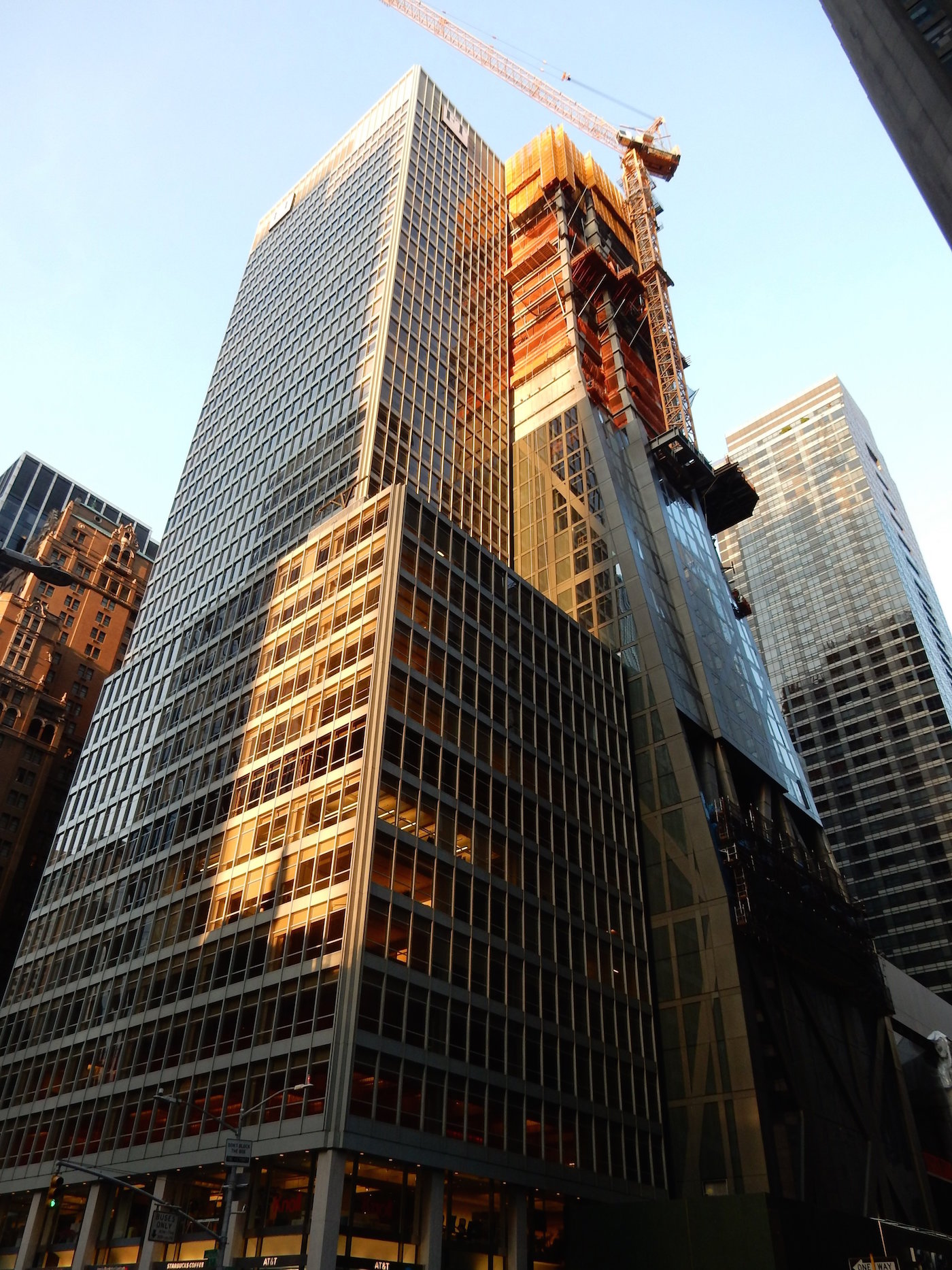 53W53 under construction, image by Forum contributor towerpower123
53W53 under construction, image by Forum contributor towerpower123
A triple-glazed facade is steadily climbing up the concrete skeleton of the tower, as formwork wraps around the perimeter of the upper floors. Images from the site demonstrate how the skyscraper's front elevation tapers as the building gains height, gently pulling the volume back from the street to mimic the hard setback that defines the mid-century building immediately next door.
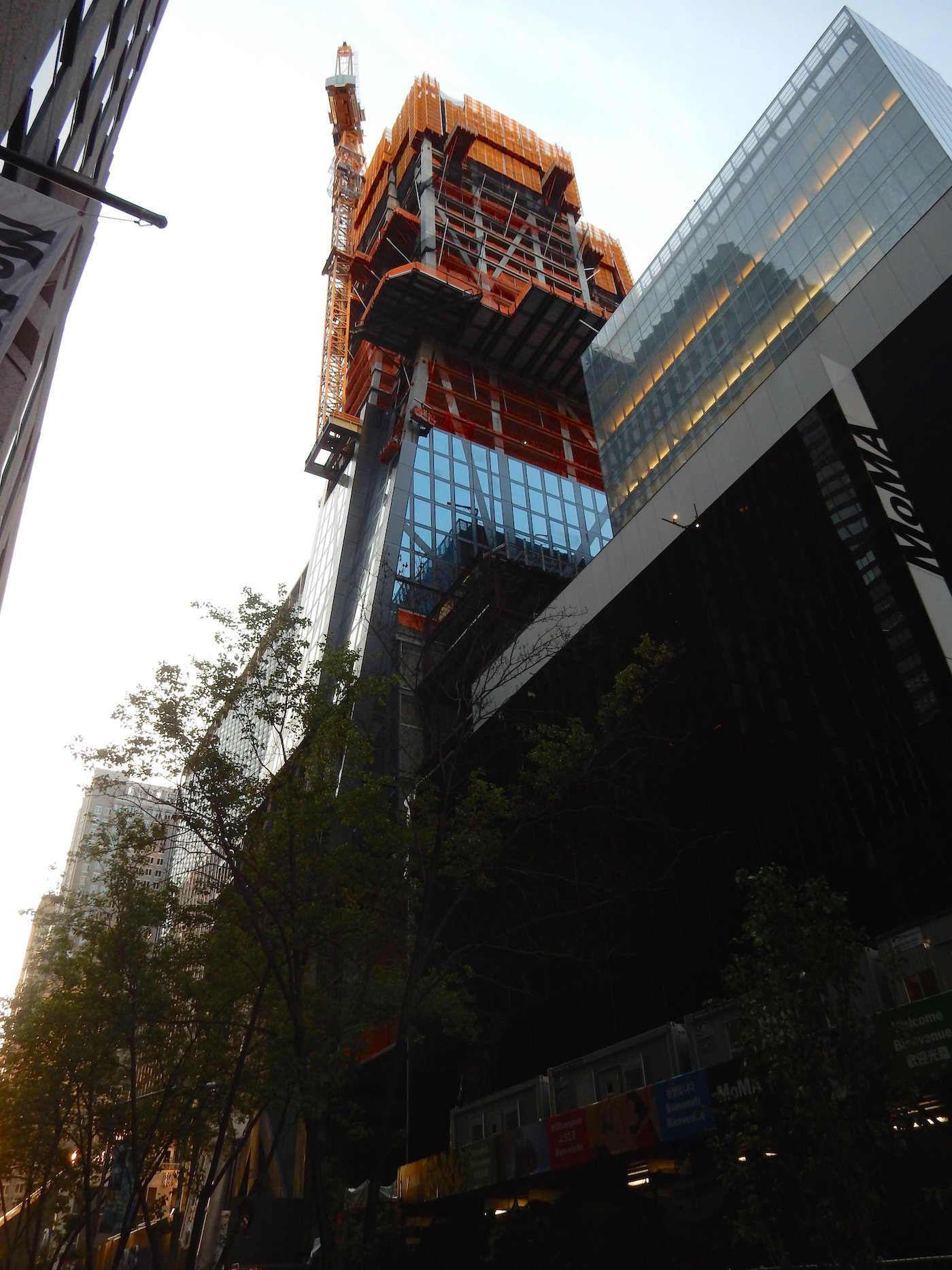 The Jean Nouvel-designed tower takes shape, image by Forum contributor towerpower123
The Jean Nouvel-designed tower takes shape, image by Forum contributor towerpower123
Additional images and information can be found in the Database file linked below. Want to get involved in the discussion or share your photos? Check out the associated Forum thread or leave a comment in the field provided at the bottom of this page.
| Related Companies: | Hines |

 4.2K
4.2K 



