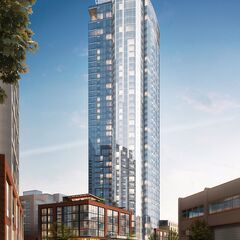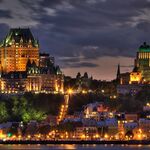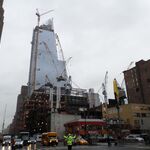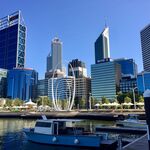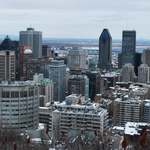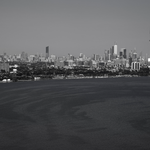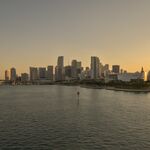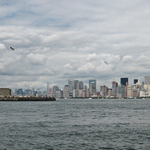Back in February, we provided a rundown of five major projects under construction in Seattle. One of them was 970 Denny Way, which had just made its debut above ground. Over the course of the spring and the summer, crews have been building the tower's successive floor plates, and glazing began its application on the lower levels.
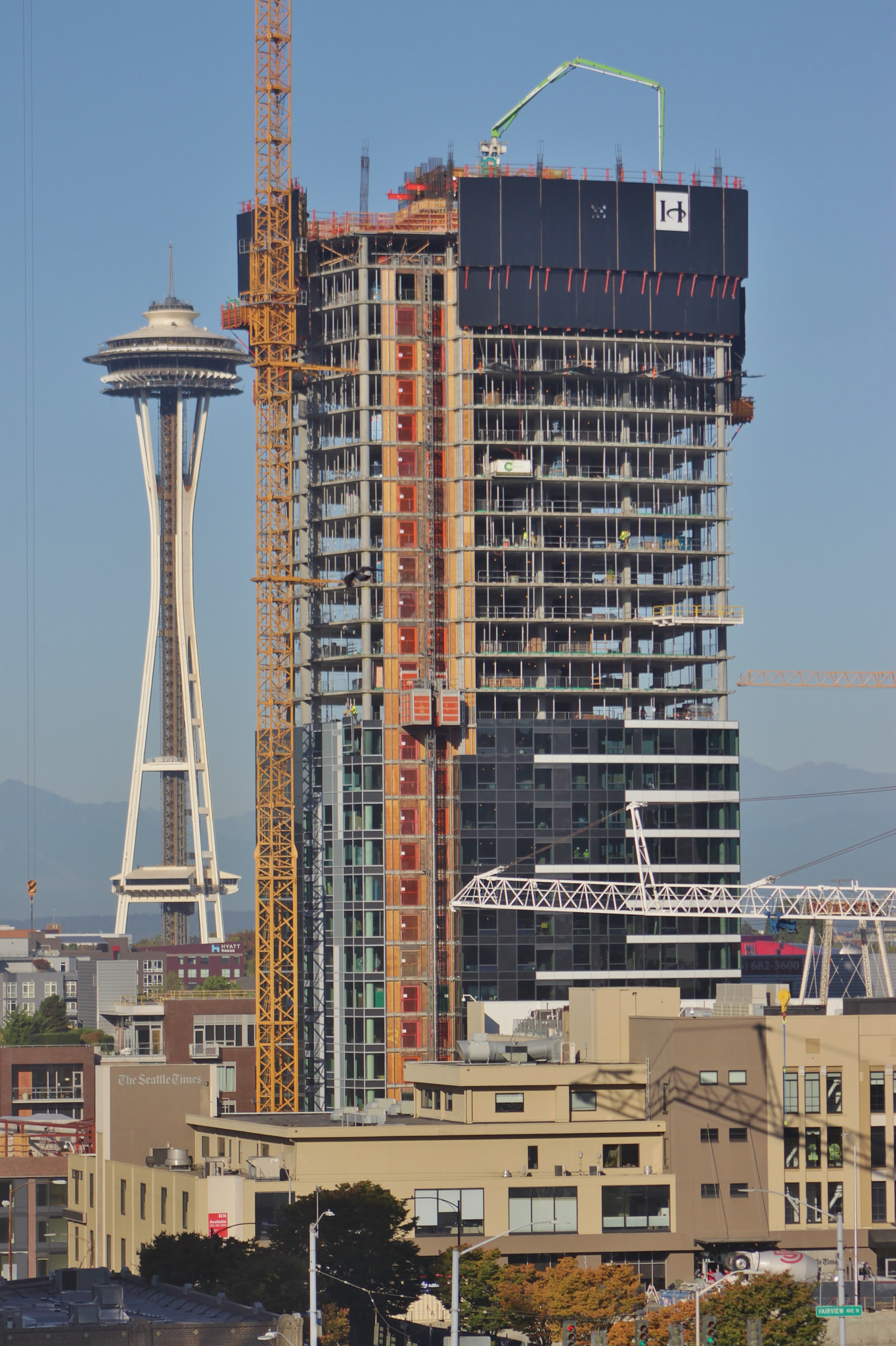 970 Denny Way and the Space Needle, image by Flickr user SounderBruce
970 Denny Way and the Space Needle, image by Flickr user SounderBruce
The 40-storey apartment building developed by Holland Partner Group and designed by Weber Thompson is set to contain 461 units and over 15,000 square feet of retail. A podium works in deference to neighbouring industrial warehouse structures, offering up a modestly scaled and warmly clad anchor point to accommodate the tower's rise. The retail spaces will spill onto the sidewalk with "large glass garage-style doors that will create an indoor/outdoor connection," says the architect.
 970 Denny Way climbs high in Seattle, image by Flickr user SounderBruce
970 Denny Way climbs high in Seattle, image by Flickr user SounderBruce
The length of the podium opens up the opportunity for a rooftop terrace. This sky garden will feature a pavilion enclosed in operable glass, a number of intimate seating areas and dining spaces, barbecue stations, and places to sunbathe. An additional rooftop deck accompanies an owner's lounge at the top level, where residents can enjoy mesmerizing views of Lake Union, Elliot Bay and the Space Needle.
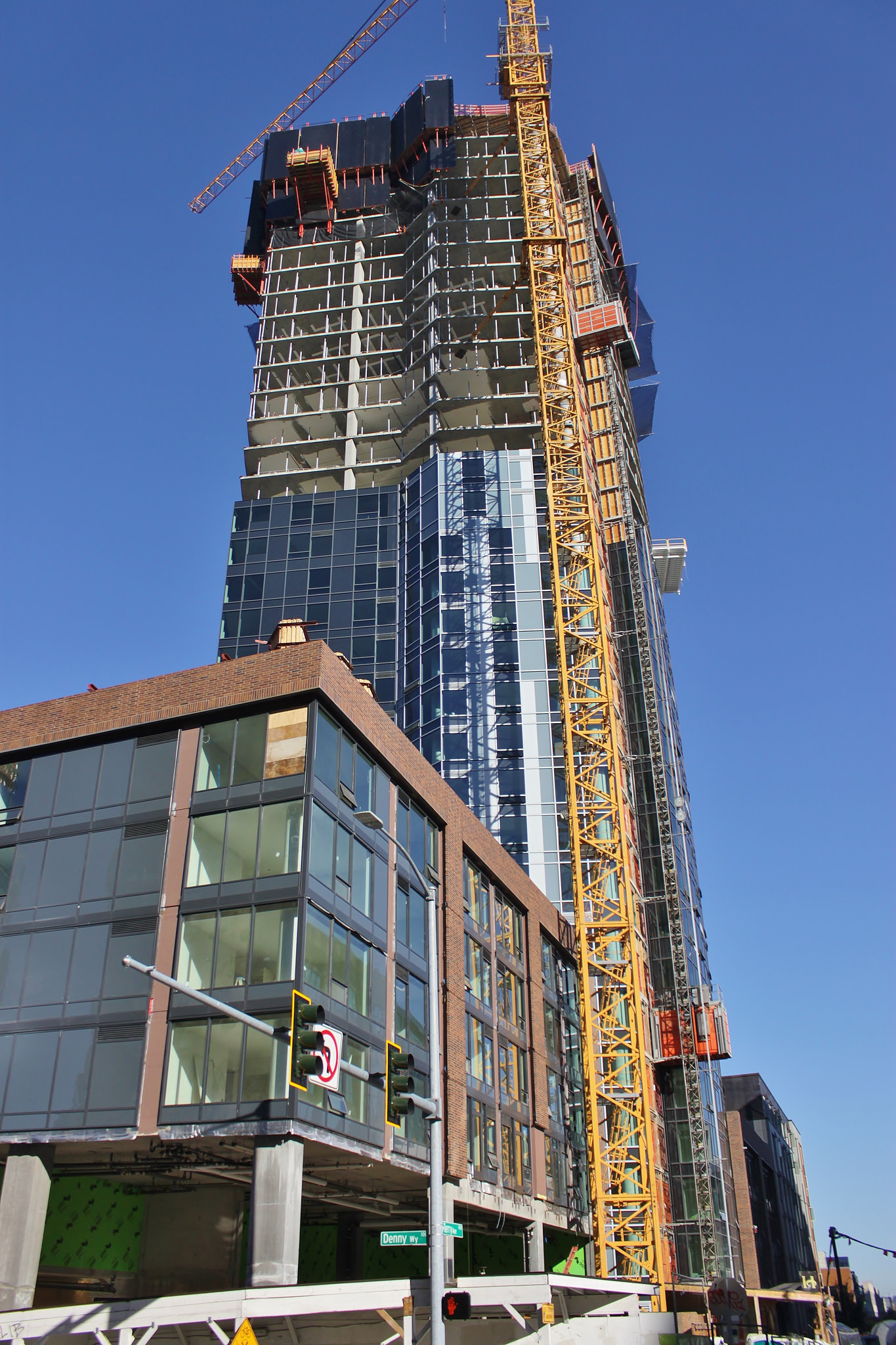 Glazing application progresses, image by Flickr user SounderBruce
Glazing application progresses, image by Flickr user SounderBruce
Recent construction photos show how the slender architectural expression is shaping up so far. Brickwork on the podium provides a visual counter to the glassy edifice it births. The tower's curved elevation is being slapped with rows of white spandrel panels that call attention to the rhythm of the floor plates. Two-toned glazing — a lighter assemblage of glass covers the protruding section — provides additional spunk to the facade.
 A brick-faced podium brings the tower to the street, image by Flickr user SounderBruce
A brick-faced podium brings the tower to the street, image by Flickr user SounderBruce
Additional images and information can be found in the Database file linked below. Want to get involved in the discussion or share your photos? Check out the associated Forum thread or leave a comment in the field provided at the bottom of this page.

 2.8K
2.8K 



