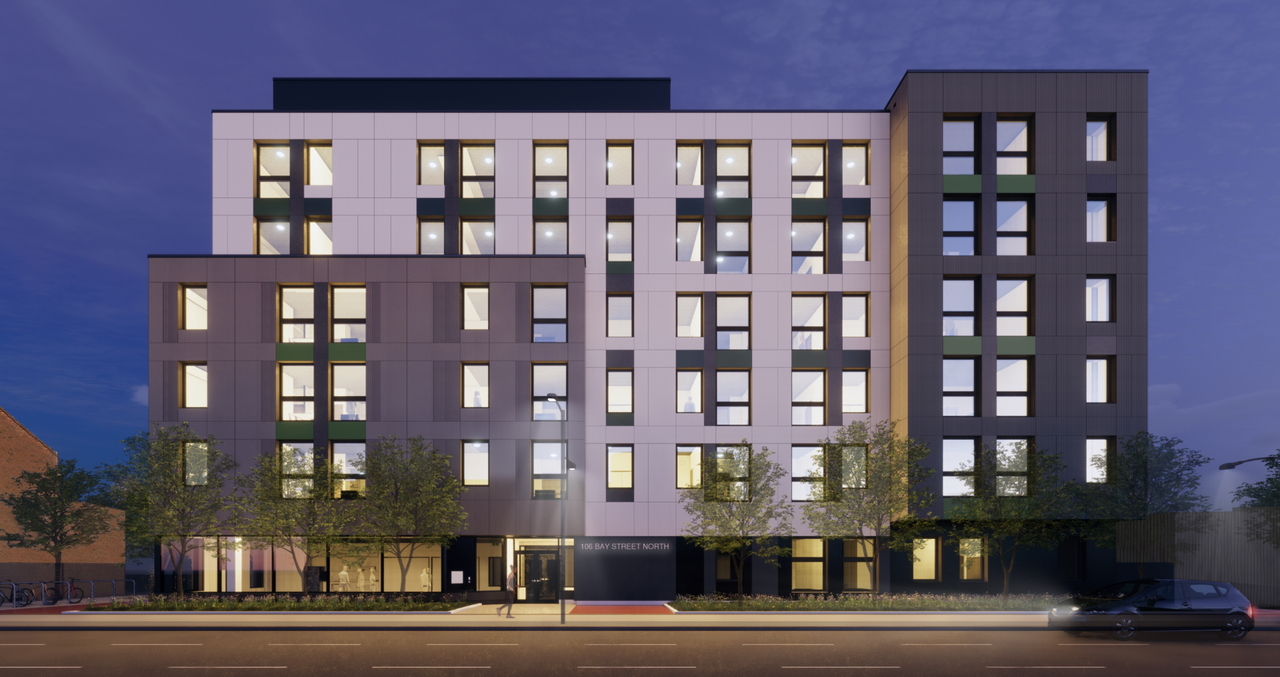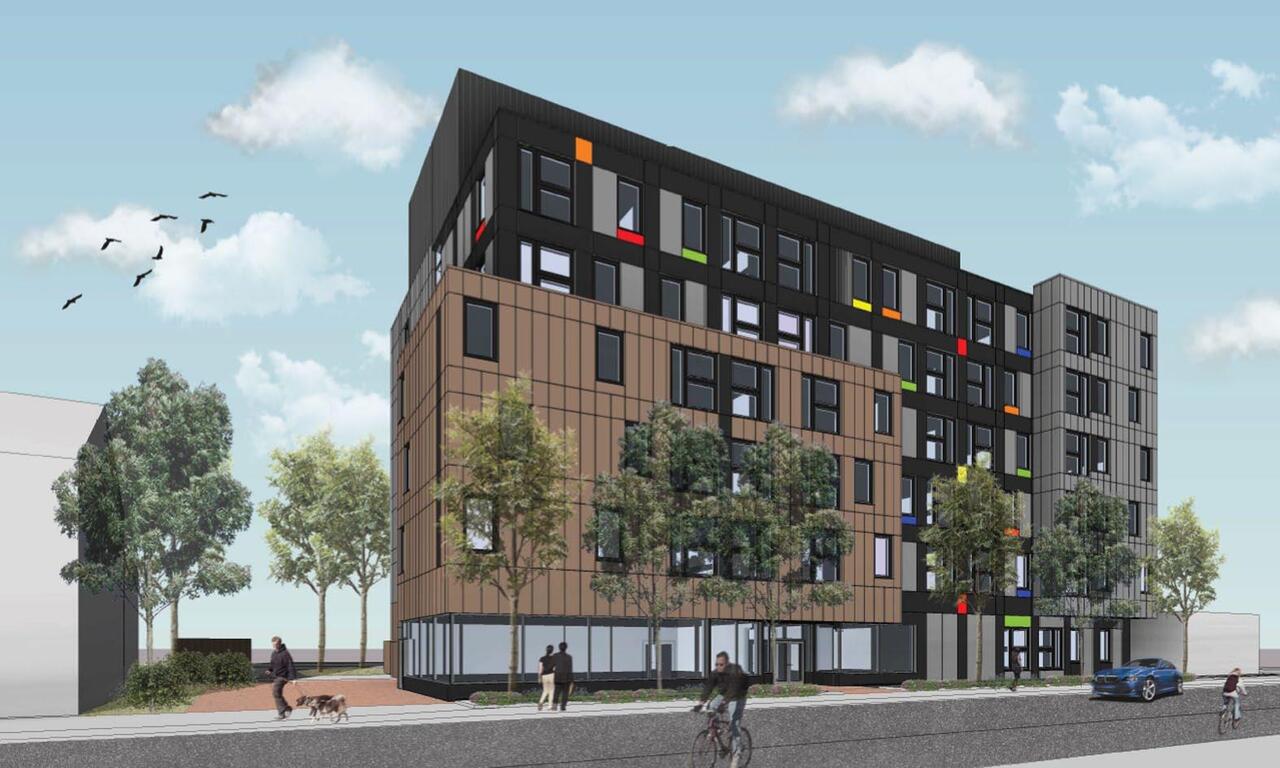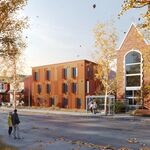 106 Bay Street
106 Bay Street |
 |
 |

 3 renderings
3 renderings



|
106 Bay Street: a 6-storey affordable rental building designed by Kearns Mancini Architects for CityHousing Hamilton on the southeast corner of Bay Street and Cannon Street in Central Hamilton.
Address
104-106 Bay St N, Hamilton, L8R 2P4, Canada
Category
Residential (Affordable Rental)
Status
Under Construction
Number of Buildings
1
Height
85 ft / 25.83 m
Storeys
6
Number of Units
55
Developer
CityHousing Hamilton
Architect
Kearns Mancini Architects
Building Management
CityHousing Hamilton
Engineering
Englobe
General Contractor
Schilthuis Group
Planning
Bousfields
Site Services
A. J. Clarke and Associates Ltd
Forum

|
Buildings Discussion |
| Views: 18K | Replies: 101 | Last Post: Dec 25, 2024 |
Member Photos 

 | 95 photos |



|


 4.6K
4.6K 








































