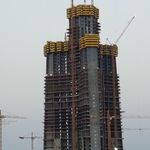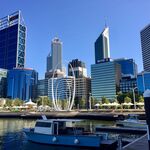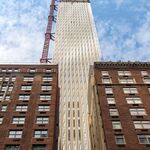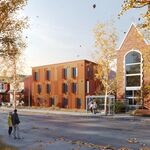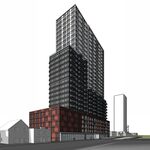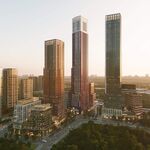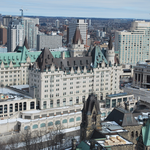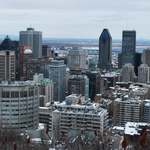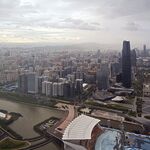 1821 Weston
1821 Weston |
 |
 |
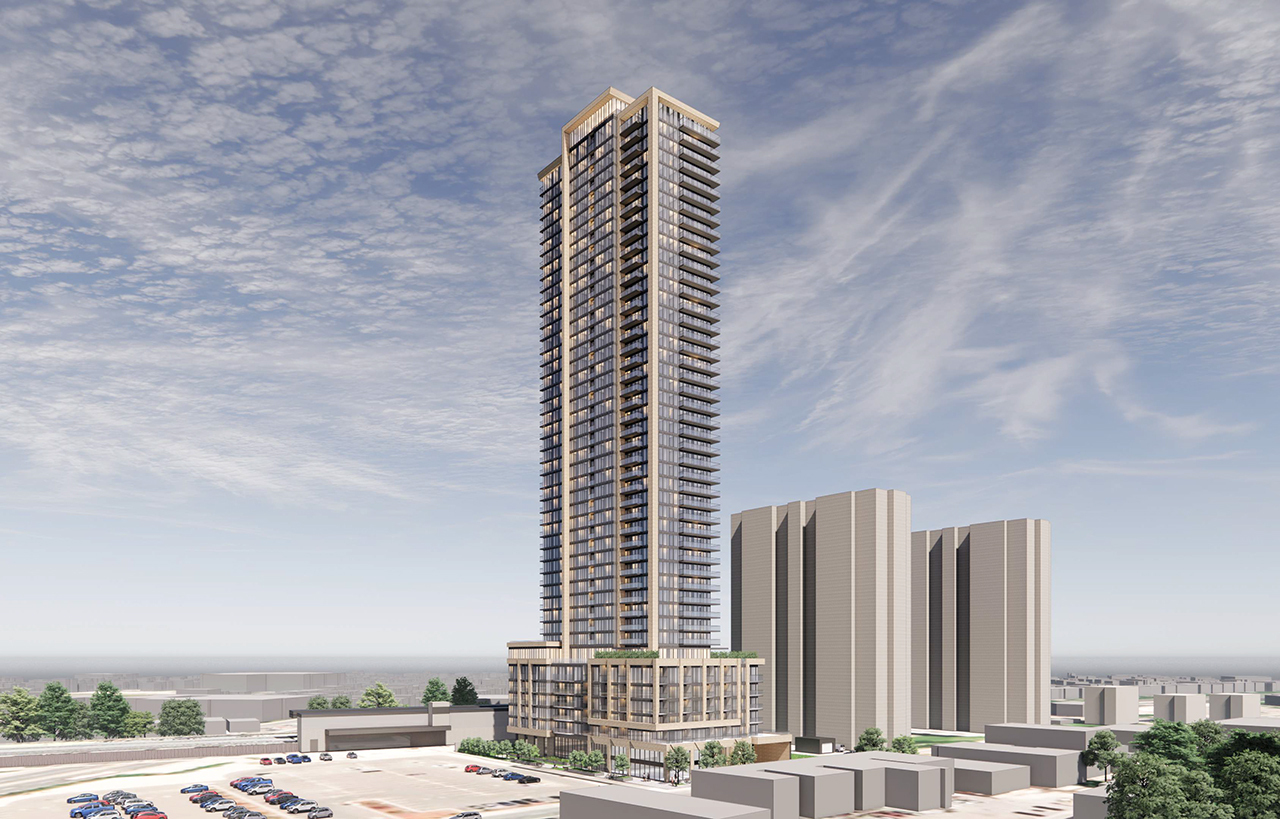
 8 renderings
8 renderings


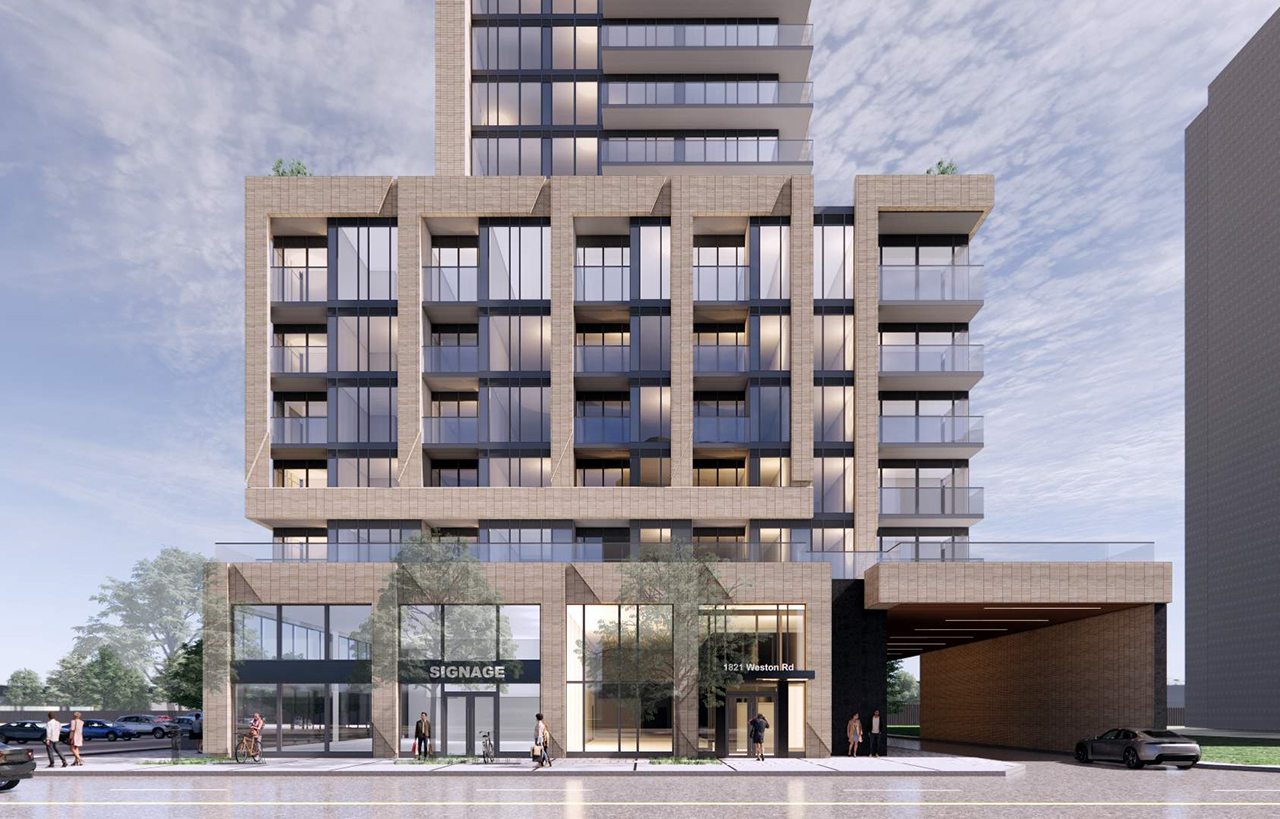
|
1821 Weston: a proposed 45-storey mixed-use condominium building designed by Turner Fleischer Architects for BSäR Group of Companies on the south side of Lawrence Avenue West east of Weston Road, in Toronto's Weston area.
Address
1821 Weston Rd, Toronto, M9N 1V9, Canada
Category
Residential (Condo), Commercial (Retail)
Status
Pre-Construction
Number of Buildings
1
Height
479 ft / 146.00 m
Storeys
45
Number of Units
485
Developer
BSäR Group Of Companies
Architect
Turner Fleischer Architects
Landscape Architect
MEP Design Inc.
Engineering
RJ Burnside & Associate Limited, SLR Consulting Limited, Gradient Wind Engineers & Scientists, McClymont & Rak Engineers, Inc, Fluent Group Consulting Engineers Inc
Planning
Bousfields
Site Services
Krcmar Surveyors, ASI Archaeological and Culture Heritage Services
Transportation & Infrastructure
LEA Consulting, Hatch
Forum

|
Buildings Discussion |
| Views: 13K | Replies: 47 | Last Post: Jun 01, 2022 |
Member Photos 

 | 11 photos |



|


 6.4K
6.4K 











