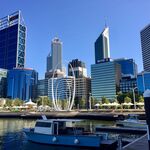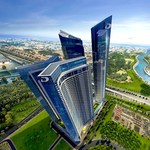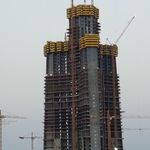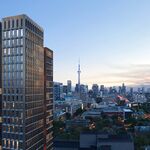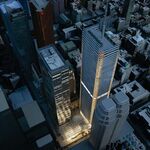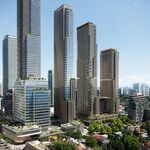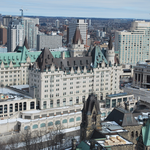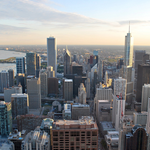 21 Broadview
21 Broadview |
 |
 |
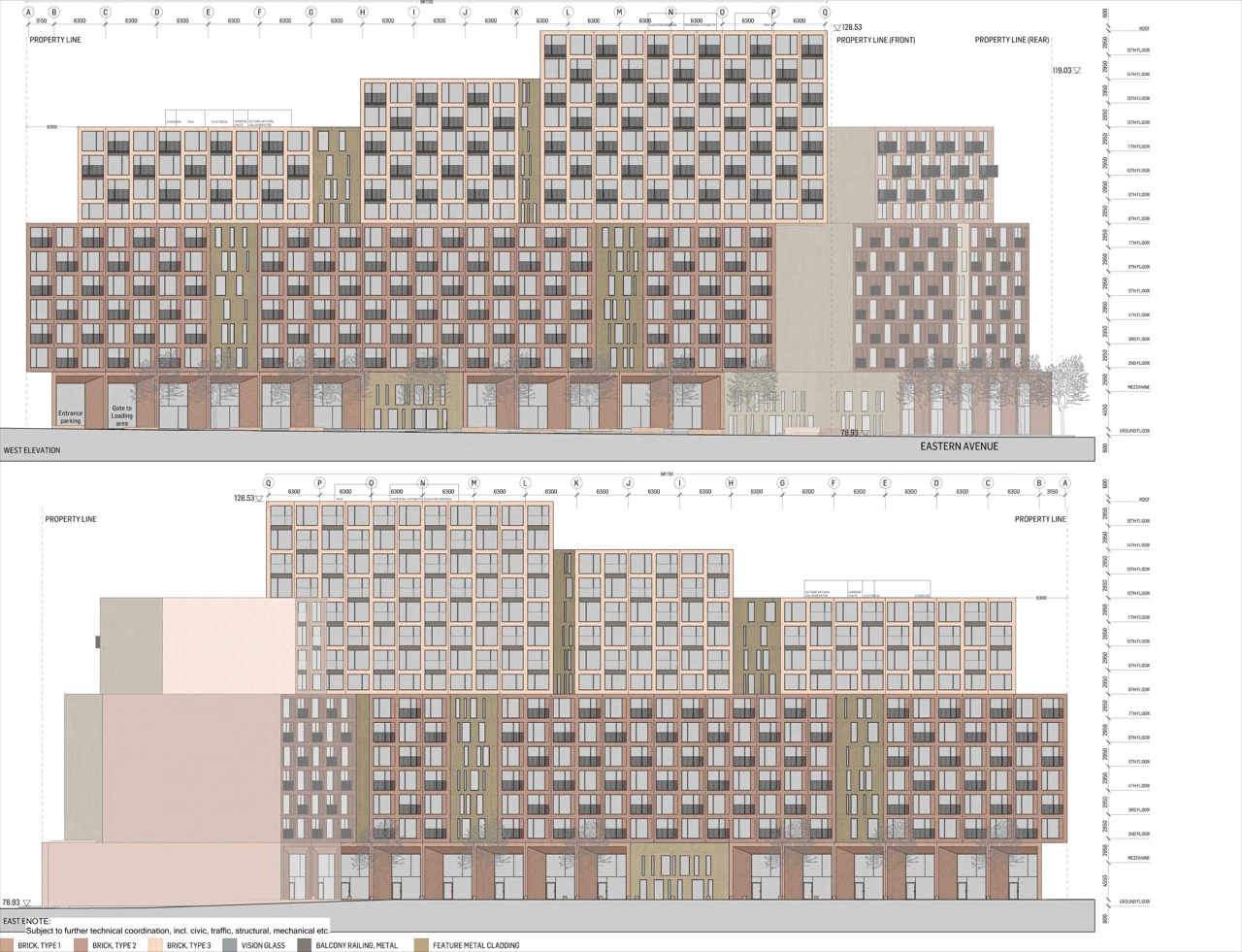
 5 renderings
5 renderings


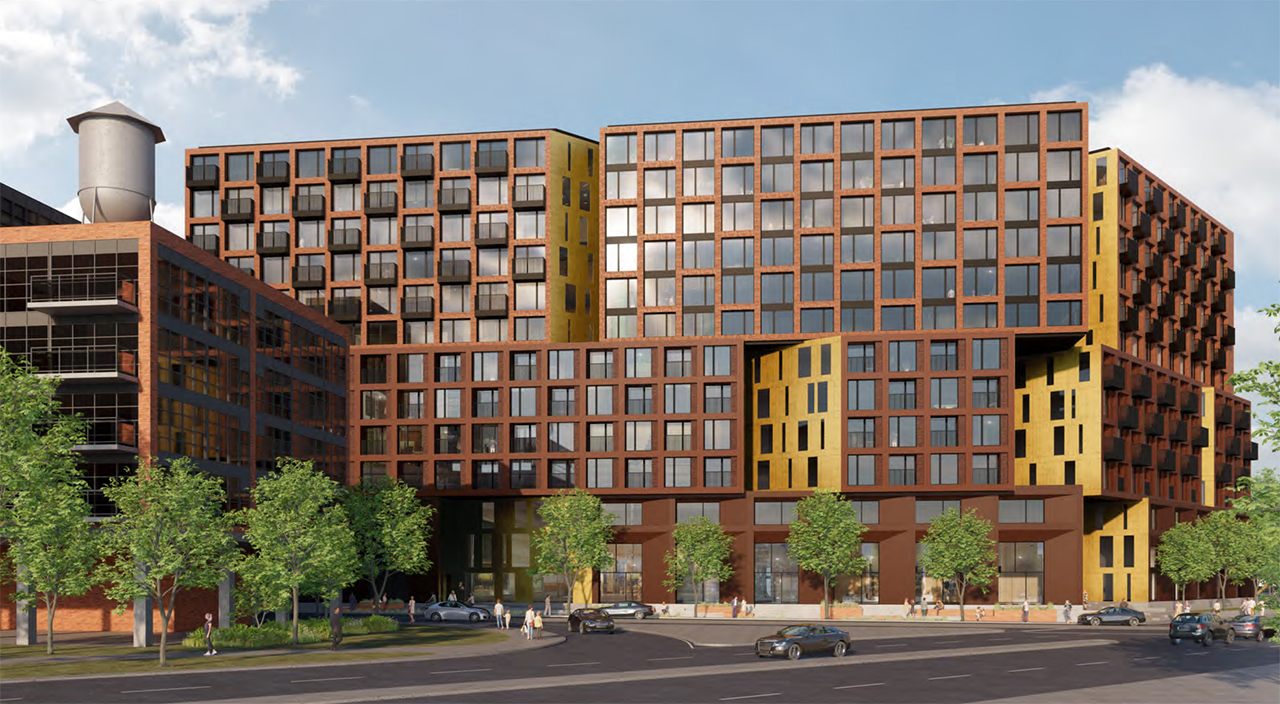
|
21 Broadview: a proposed 15-storey mixed-use condominium, affordable rental & commercial building designed by CEBRA architecture and Kasian for Streetcar Developments on the northeast corner of Eastern Avenue and Broadview Avenue in Toronto's Riverside neighbourhood.
Address
21 Broadview Ave, Toronto, M4M 2E4, Canada
Category
Residential (Townhouse, Affordable Rental, Condo), Commercial (Retail)
Status
Pre-Construction
Number of Buildings
2
Height
161 ft / 49.12 m
Storeys
15
Number of Units
403
Developer
Streetcar Developments
Architect
CEBRA architecture, Kasian
Landscape Architect
The Planning Partnership
Legal
Goodmans LLP
Planning
Bousfields
Site Services
R Avis Surveying Inc.
Transportation & Infrastructure
BA Consulting Group Ltd
Forum

|
Buildings Discussion |
| Views: 19K | Replies: 81 | Last Post: Jan 14, 2025 |
Member Photos 

 | 65 photos |



|


 5.2K
5.2K 











