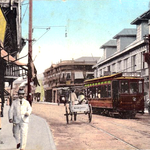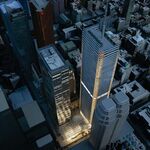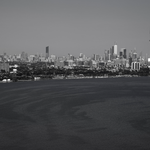 55 Yonge
55 Yonge |
 |
 |
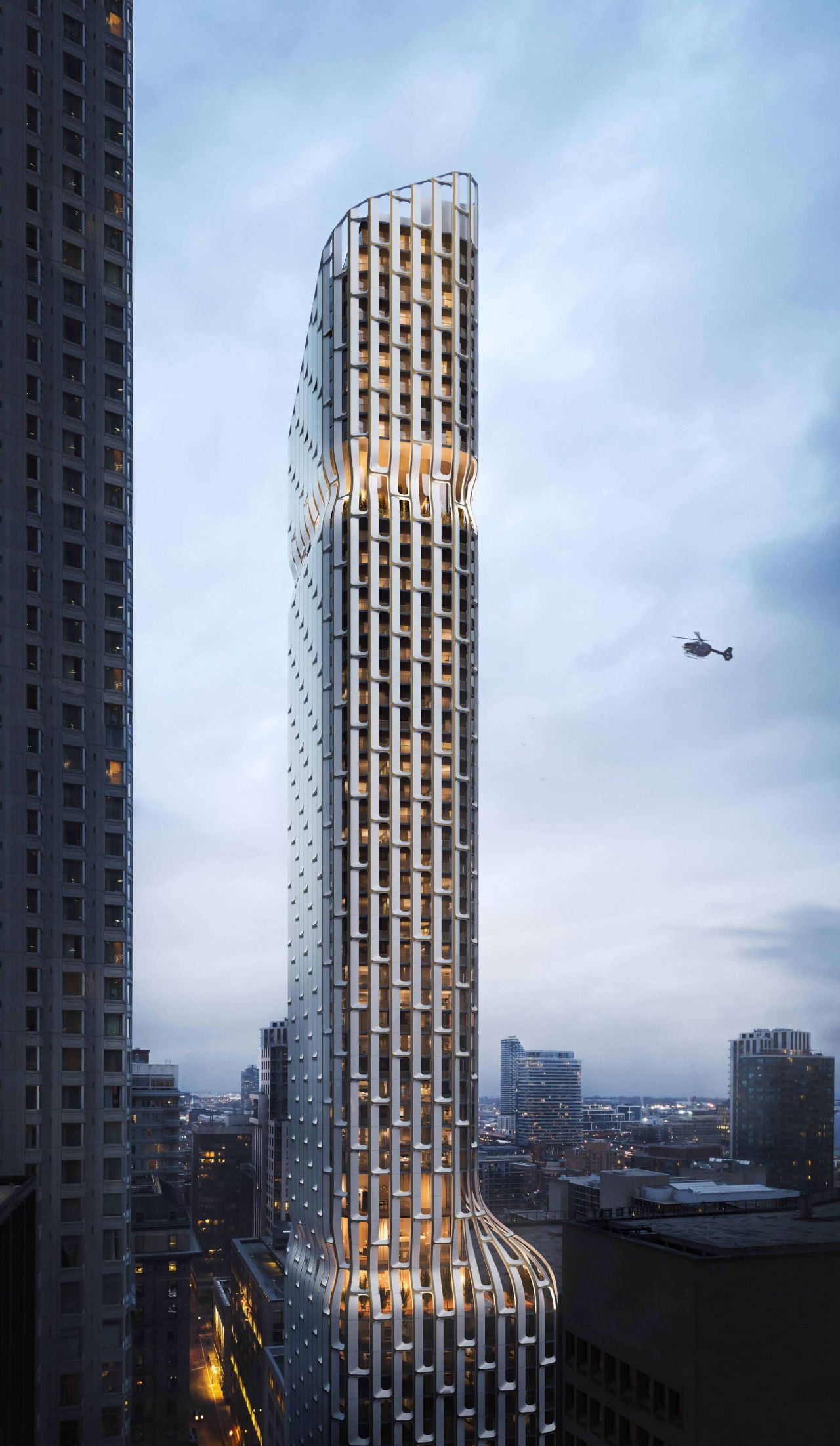
 12 renderings
12 renderings


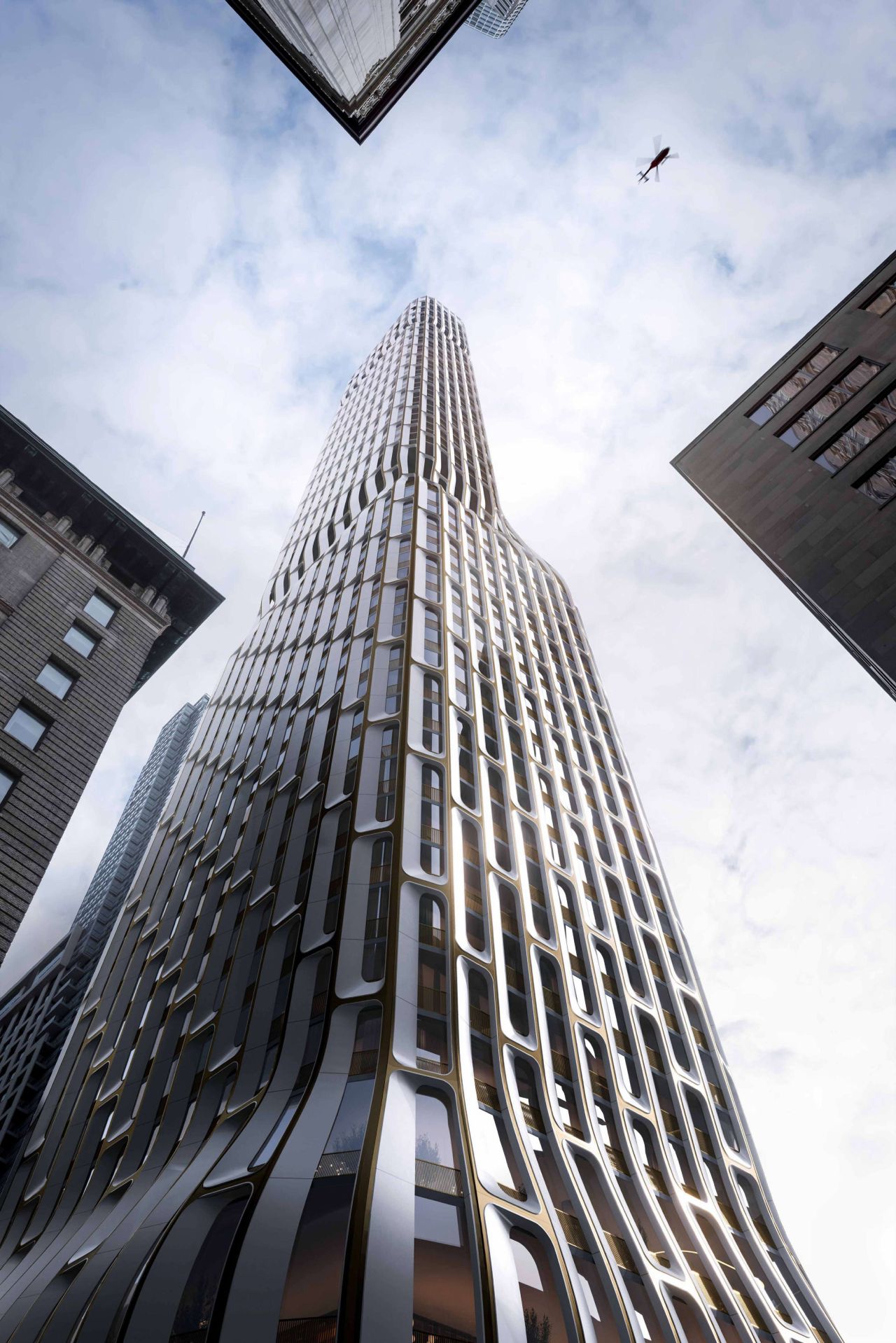
|
55 Yonge: a proposed 68-storey mixed-use building designed by Partisans and BDP Quadrangle for H&R REIT on the southeast corner of Yonge Street and Colborne Street, north of Wellington Street East in Downtown Toronto.
Address
53-55 Yonge St, Toronto, M5E 1J3, Canada
Category
Residential (Affordable Rental, Condo), Commercial (Retail)
Status
Pre-Construction
Number of Buildings
1
Height
764 ft / 232.86 m
Storeys
68
Number of Units
836
Developer
H&R REIT
Design Architect
PARTISANS, BDP Quadrangle
Landscape Architect
Janet Rosenberg & Studio
Heritage Architect
ERA Architects
Engineering
Counterpoint Engineering, EQ Building Performance Inc., SLR Consulting Limited, McClymont & Rak Engineers, Inc
Planning
Bousfields
Transportation & Infrastructure
BA Consulting Group Ltd
Urban Design
Janet Rosenberg & Studio
Forum

|
Buildings Discussion |
| Views: 59K | Replies: 167 | Last Post: Feb 06, 2025 |
Member Photos 

 | 50 photos |



|


 18K
18K 















