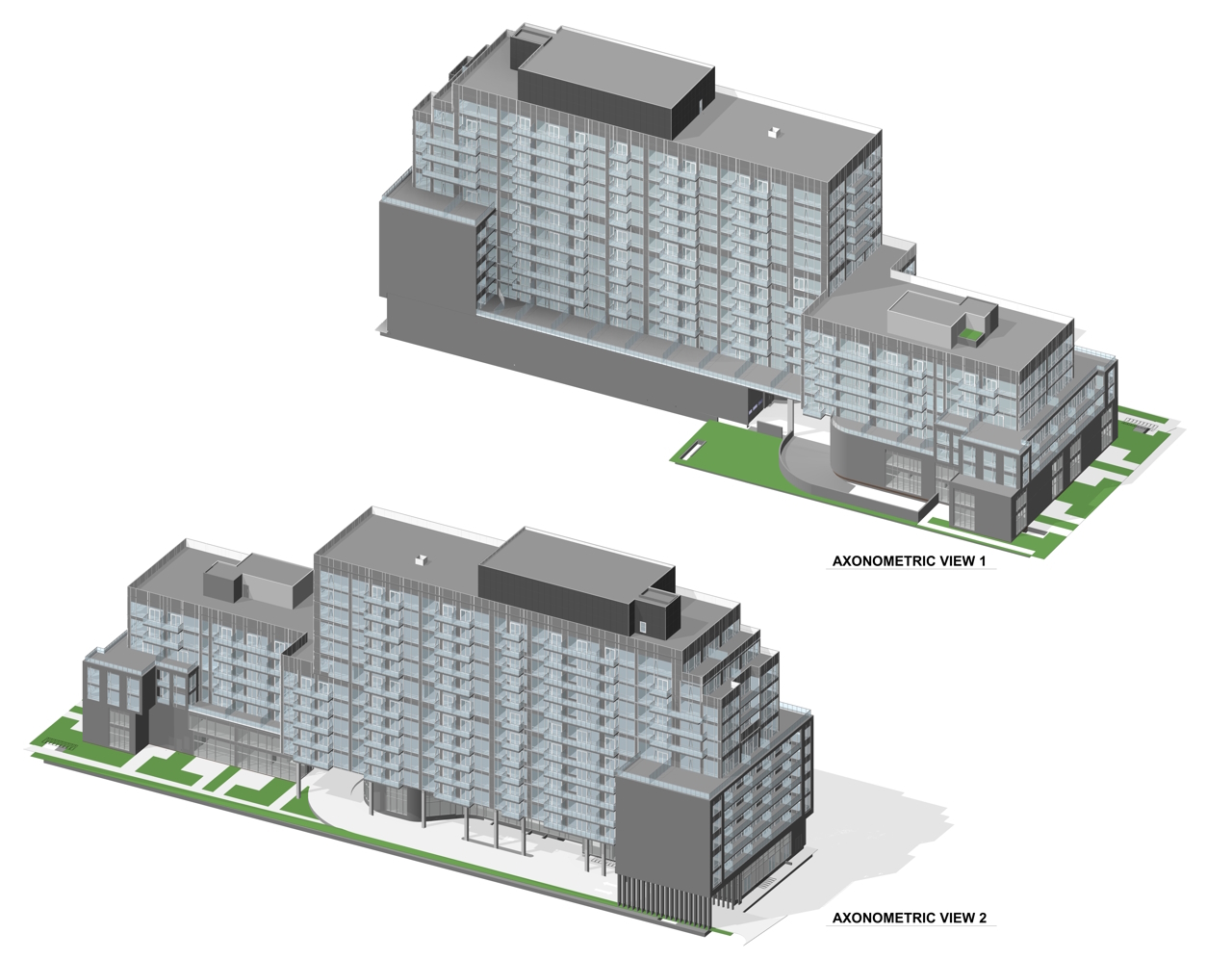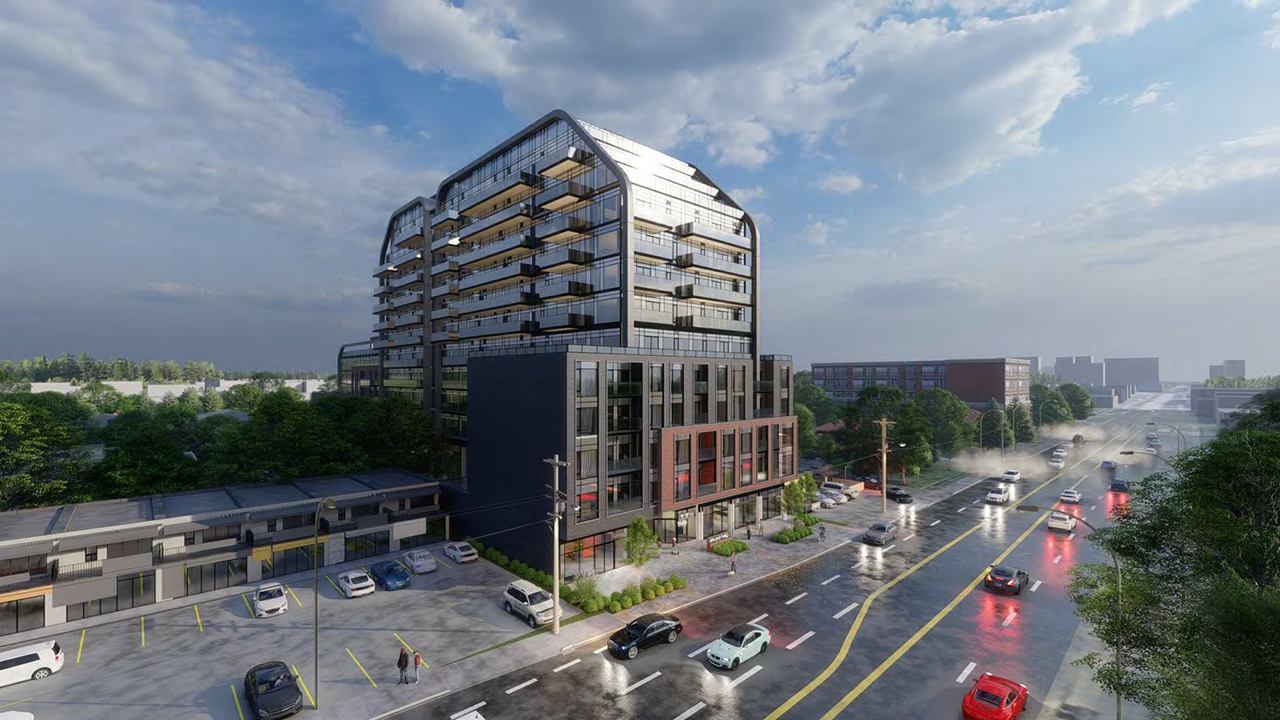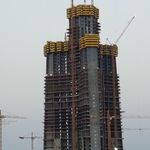 824 Sheppard Avenue West
824 Sheppard Avenue West |
 |
 |

 12 renderings
12 renderings



|
824 Sheppard Avenue West: a proposed 12-storey mixed-use condo & rental-replacement building designed by Architecture Unfolded for Brixen Developments (operating as "ACLP – Sheppard Avenue GP Inc") on the northeast corner of Sheppard Avenue West and Wilmington Avenue in Toronto's Bathurst Manor neighbourhood.
Address
824 Sheppard Ave W, Toronto, M3H 2T2, Canada
Category
Residential (Affordable Rental, Condo), Commercial (Retail)
Status
Pre-Construction
Number of Buildings
1
Height
156 ft / 47.40 m
Storeys
12
Number of Units
328
Developer
Brixen Developments, Almega
Architect
Architecture Unfolded
Landscape Architect
Adesso Design Inc.
Interior Designer
Figure3
Engineering
RWDI Climate and Performance Engineering, RJ Burnside & Associate Limited, EQ Building Performance Inc., Odan-Detech Group Inc, GEMTEC Consulting Engineers and Scientists Limited, Tarra Engineering & Structural Consultants Inc
Planning
Bousfields
Site Services
Aksan Piller Corporation Ltd, Odan-Detech Group Inc
Transportation & Infrastructure
RJ Burnside & Associate Limited
Forum

|
Buildings Discussion |
| Views: 7.3K | Replies: 22 | Last Post: Sep 08, 2024 |
Member Photos 

 | 23 photos |



|


 7.8K
7.8K 






































