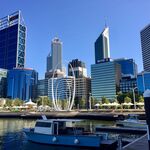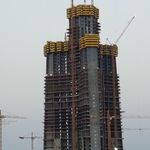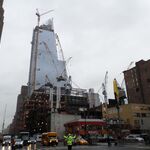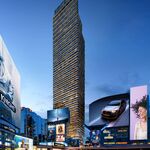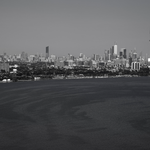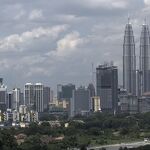 Island Water Treatment Plant
Island Water Treatment Plant |
 |
 |
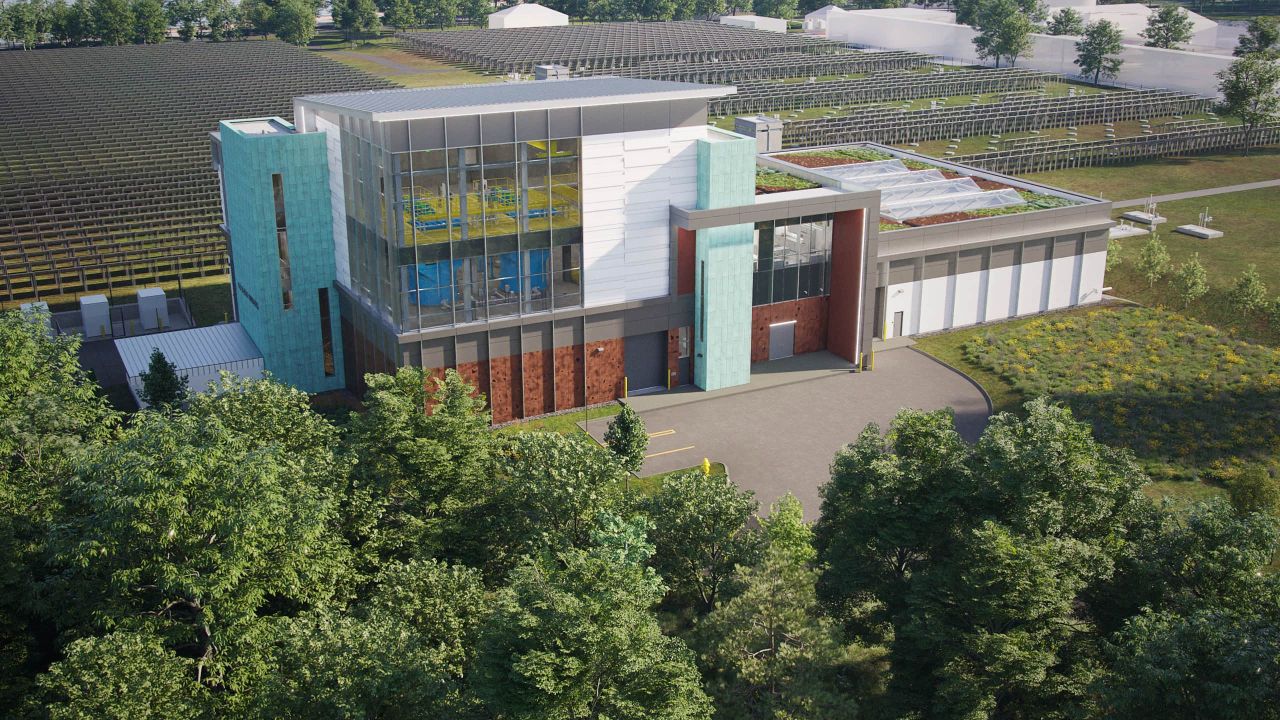
 11 renderings
11 renderings


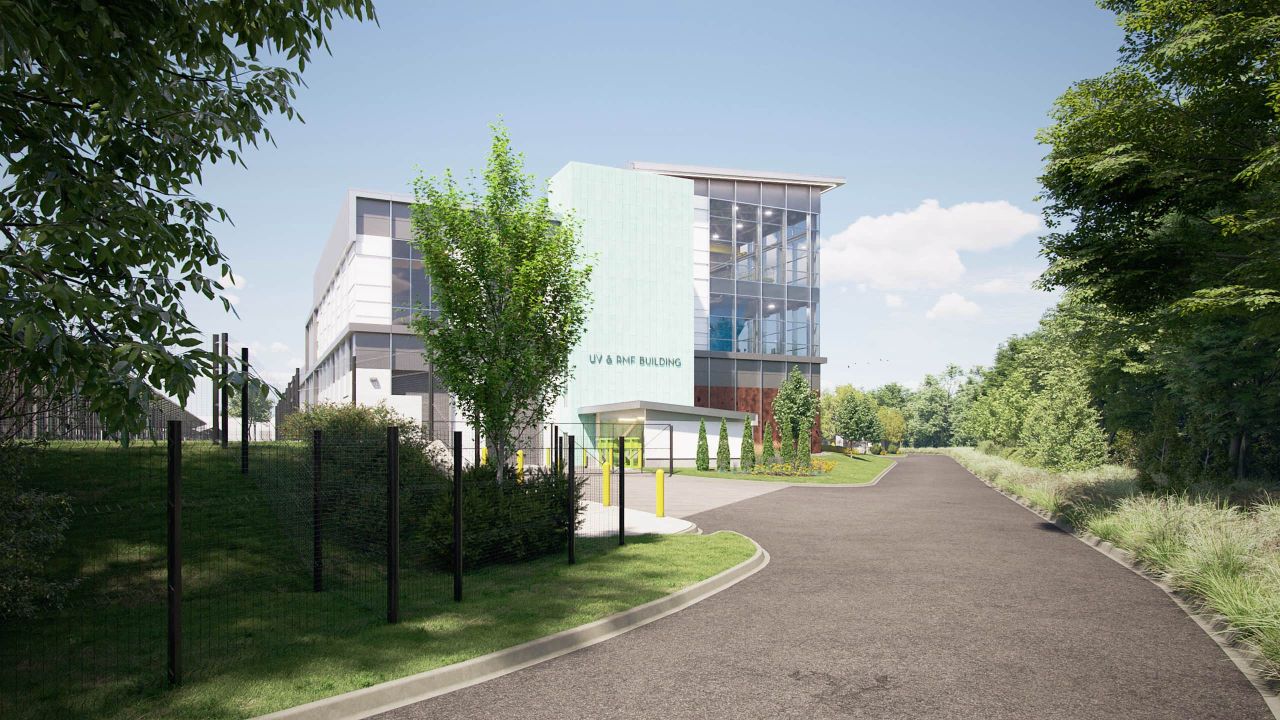
|
Island Water Treatment Plant: a proposed 3-storey municipal water treatment facility designed by AECOM for the City of Toronto, north of Lakeshore Avenue and west of Centre Island Park on Centre Island.
Address
446 Lakeshore Ave, Toronto, M2J 1X9, Canada
Category
Institutional (Government)
Status
Pre-Construction
Number of Buildings
1
Height
71 ft / 21.50 m
Storeys
3
Developer
City of Toronto
Architect
AECOM
Landscape Architect
AECOM
Engineering
AECOM
Planning
AECOM
Site Services
Land & Property Surveys
Forum

|
Buildings Discussion |
| Views: 556 | Replies: 3 | Last Post: Oct 09, 2024 |
Member Photos 

 | 9 photos |



|


 283
283 









