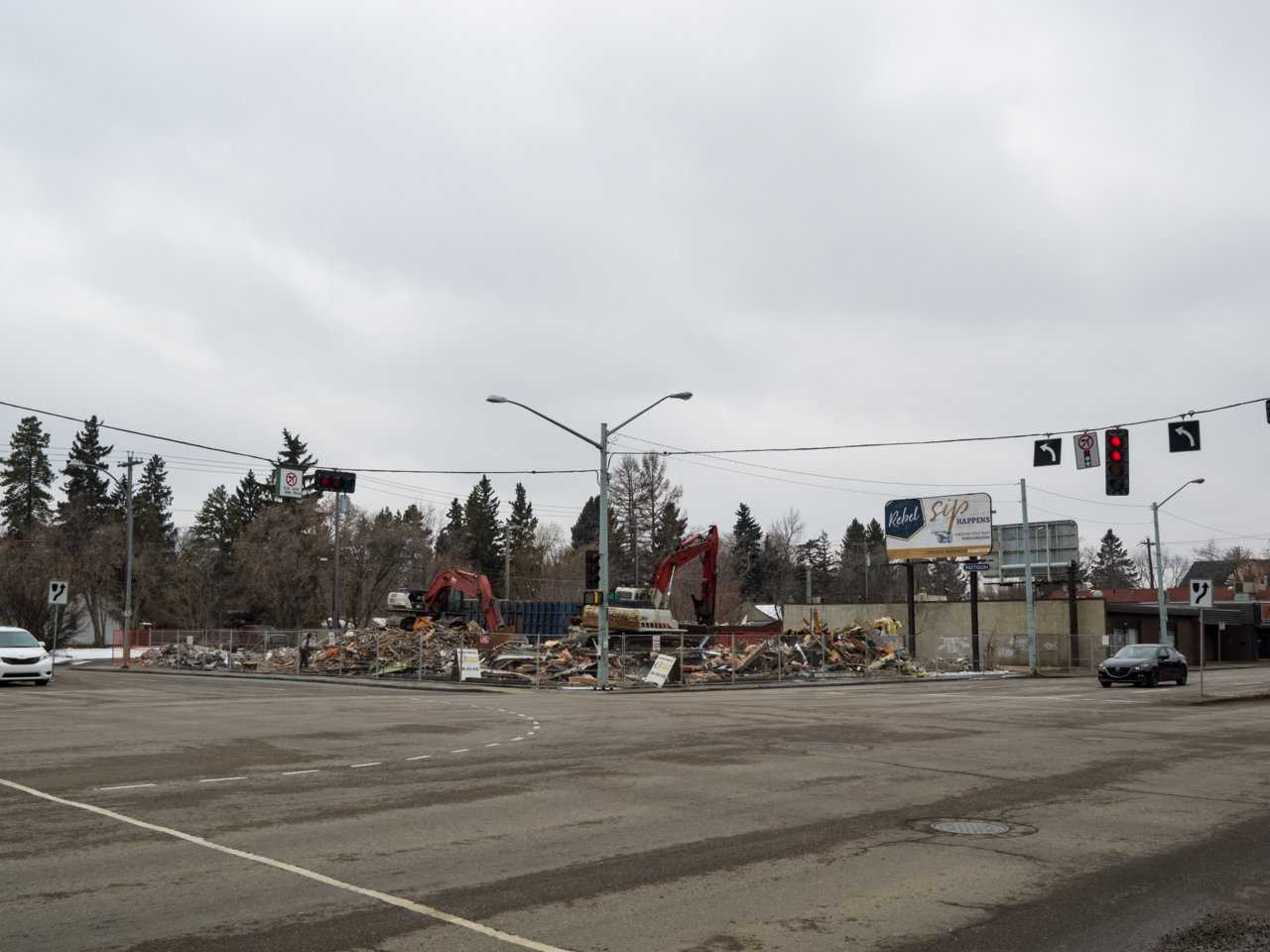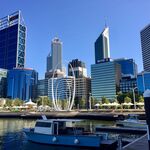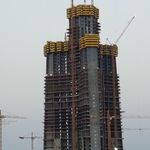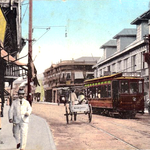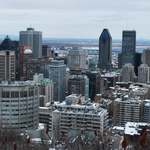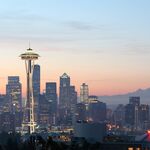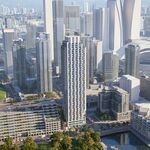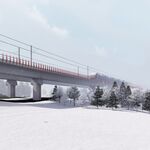 Runnymede Healthcare Centre Expansion
Runnymede Healthcare Centre Expansion |
 |
 |
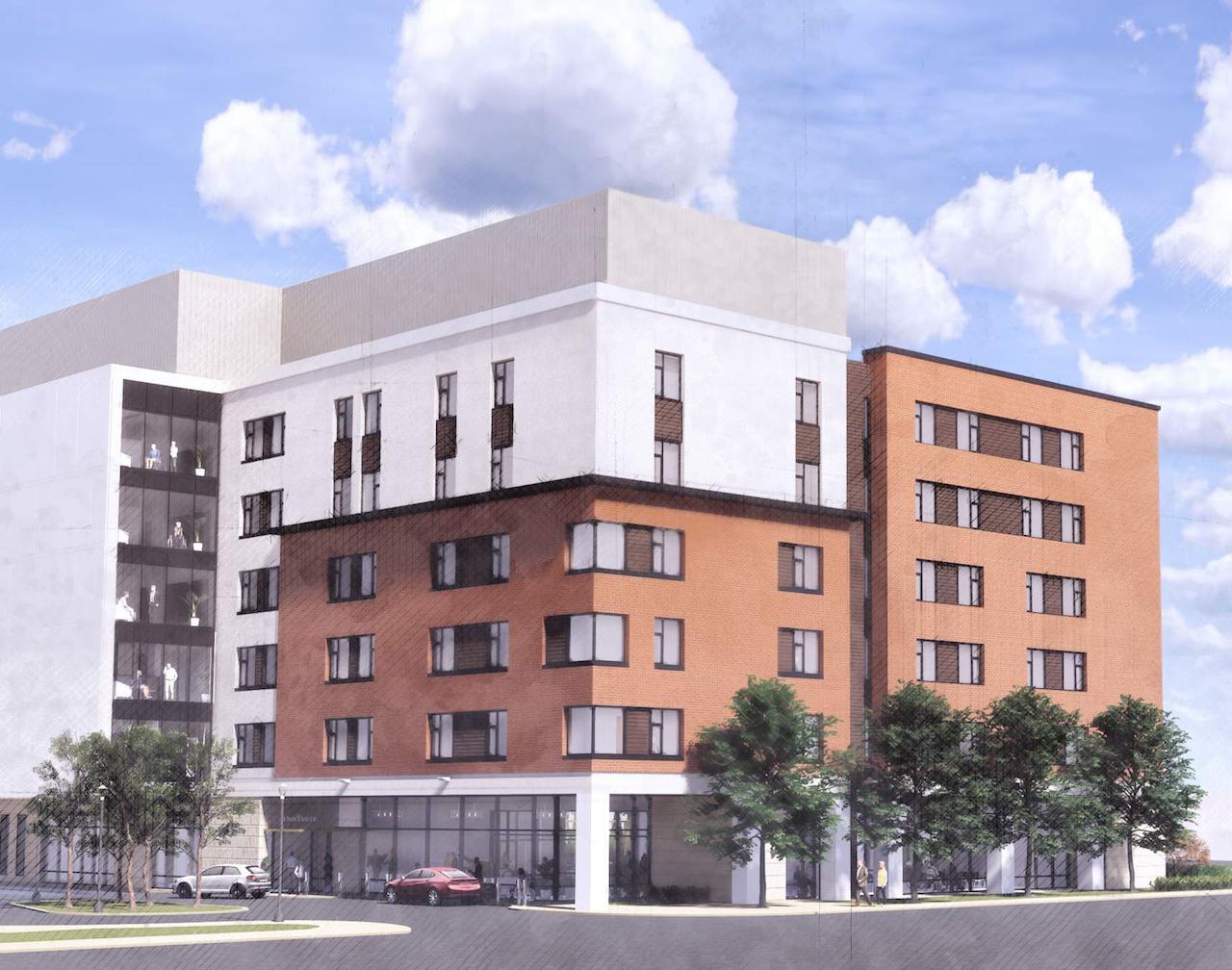
 5 renderings
5 renderings


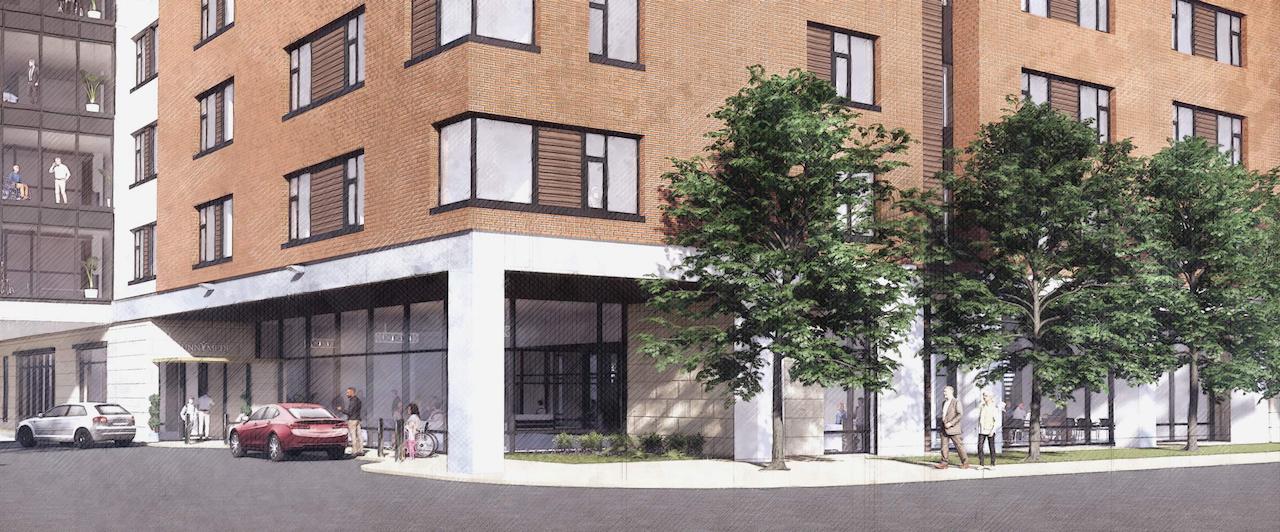
|
Proposed expansion to Runnymede Healthcare Centre in Toronto, seeking to add a new 6-storey long-term care building to the existing campus. The new building will contain approximately 13,030 square metres of nonresidential GFA, comprised of 200 long-term care beds.
Address
625 Runnymede Rd., Toronto, M6S 3A3, Canada
Category
Institutional (Health Care)
Status
Under Construction
Number of Buildings
1
Height
82 ft / 24.90 m
Storeys
6
Architect
Montgomery Sisam Architects
Landscape Architect
Vertechs Design
Engineering
LEA Consulting, Norris Fire Consulting Inc
Planning
Bousfields
Forum

|
Buildings Discussion |
| Views: 9.9K | Replies: 37 | Last Post: Sep 15, 2024 |
Member Photos 

 | 6 photos |



|


 5.7K
5.7K 

