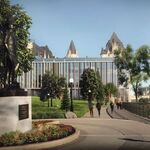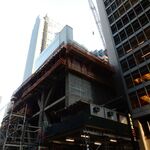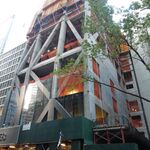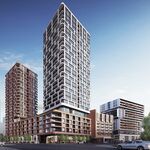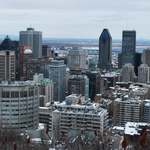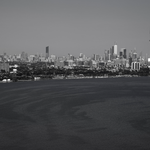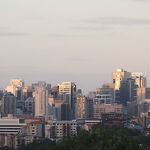 Scotiabank North Tower at Bay Adelaide Centre
Scotiabank North Tower at Bay Adelaide Centre |
 |
 |
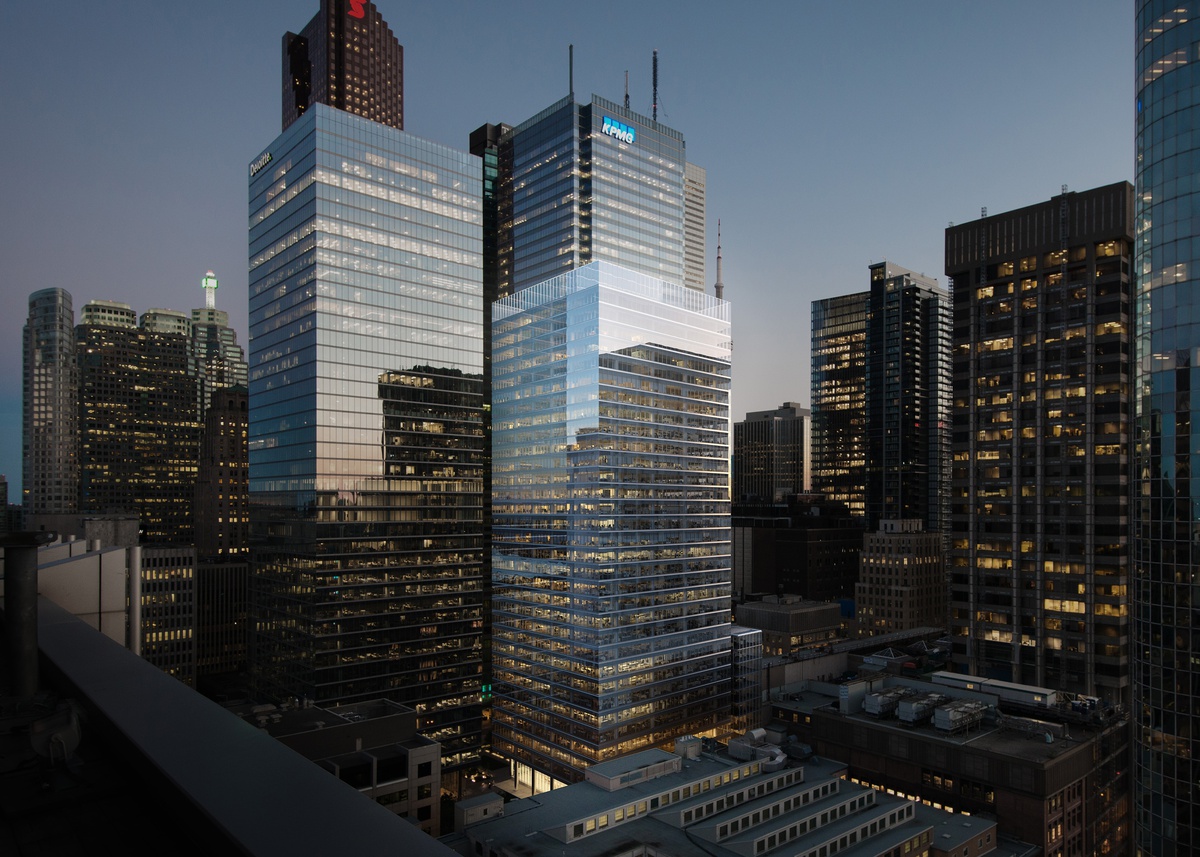
 4 renderings
4 renderings


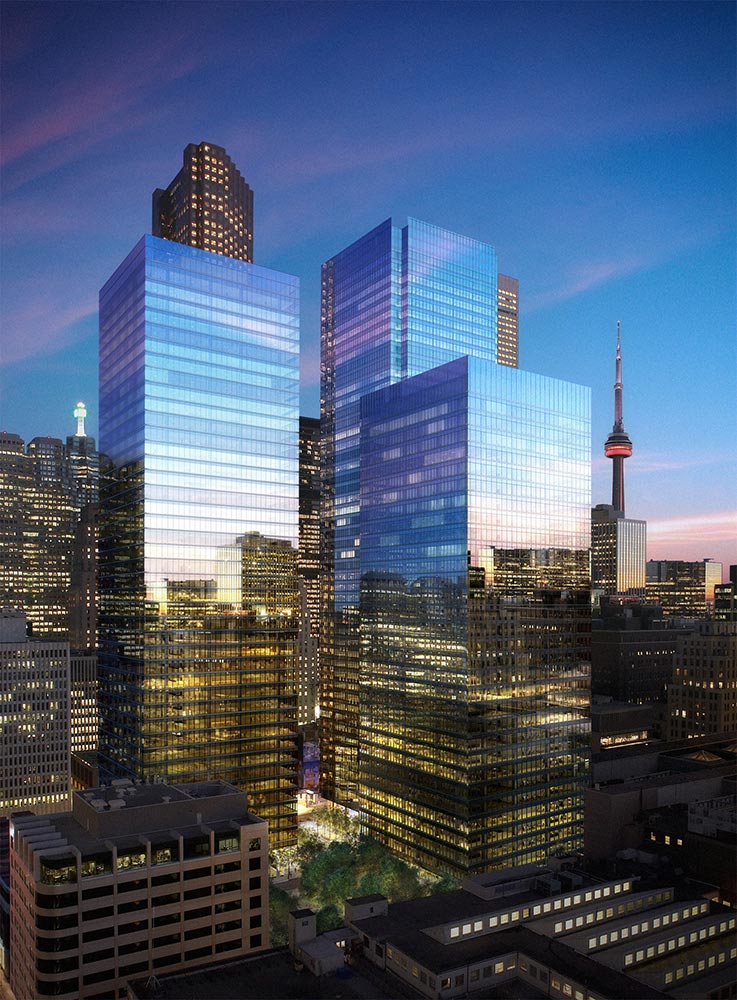
|
Scotiabank North Tower at Bay Adelaide Centre, at 810,344 square feet, is the third and final tower in the Downtown Toronto office complex. It is unique in that it has large podium floors and a rooftop patio opportunity. Currently, the Bay Adelaide Centre, comprises two AAA office towers with a retail component, and totals over two-million square feet. The complex features a ½ acre urban plaza and 1,000 stall parking garage.
Scotiabank was announced in August 2018 to be leasing 420,000 square feet in the north tower. Otherwise anchored by major accounting and legal firms, the Bay Adelaide Centre is ‘the centre of business’ and represents a new standard for AAA class office buildings due to the innovative design and technology incorporated into the construction and day-to-day operations, and integration with the heritage and community of the financial core.
Address
40 Temperance St, Toronto, M5H 1Y4, Canada
Category
Commercial (Office, Retail)
Status
Complete
Completion
2022
Number of Buildings
1
Height
460 ft / 140.20 m
Storeys
32
Developer
Brookfield Property Partners
Architect
KPMB Architects, Adamson Associates Architects
Landscape Architect
NAK Design Strategies
Building Materials
Doka Canada Ltd./Ltee, Bass Installation
Construction Management
Multiplex Construction Canada Ltd.
Engineering
The Mitchell Partnership Inc., Entuitive
Roofing
LiveRoof Ontario Inc
Steel Construction
Walters Group
Forum

|
Buildings Discussion |
| Views: 365K | Replies: 944 | Last Post: Jul 26, 2024 |
Member Photos 

 | 658 photos |



|


 43K
43K 









