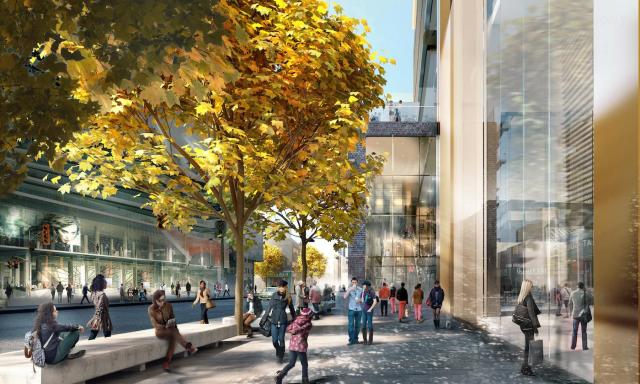Armour
Senior Member
I hope a living wall can be incorporated into the final design. That was one of the most interesting aspects of the original concept, in my opinion.


Thanks for causing me to look at the original more closely Alvin (I haven't had time to "go deep" on these myself until now), but here's what you're looking at, much more close-up, and I'd say we have something interesting coming here!I. want. it. now.

Hard to tell from the rendering, but it looks like in this iteration Hue's site will serve an entrance from the north.
AoD
The first iteration is still the best. Sadface.