jaborandi
Active Member
They are still pumping water out onto Granville. Hopefully they will take full advantage of the situation and create a water feature. Nonetheless, I likey very much.
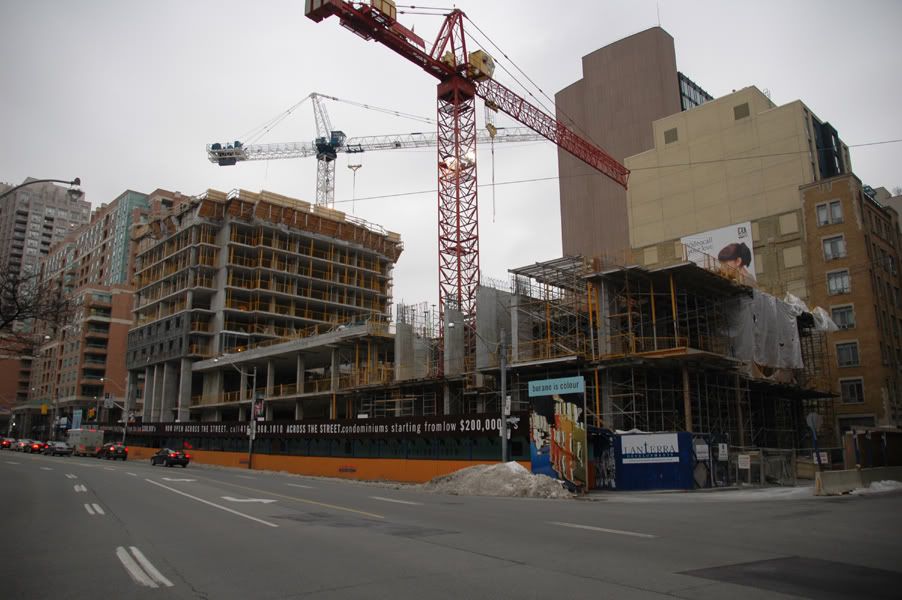
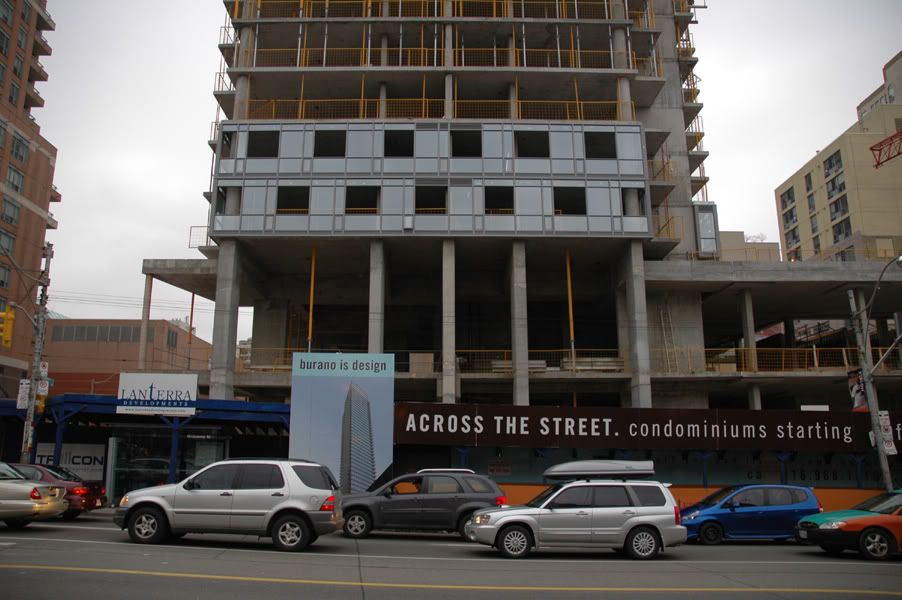
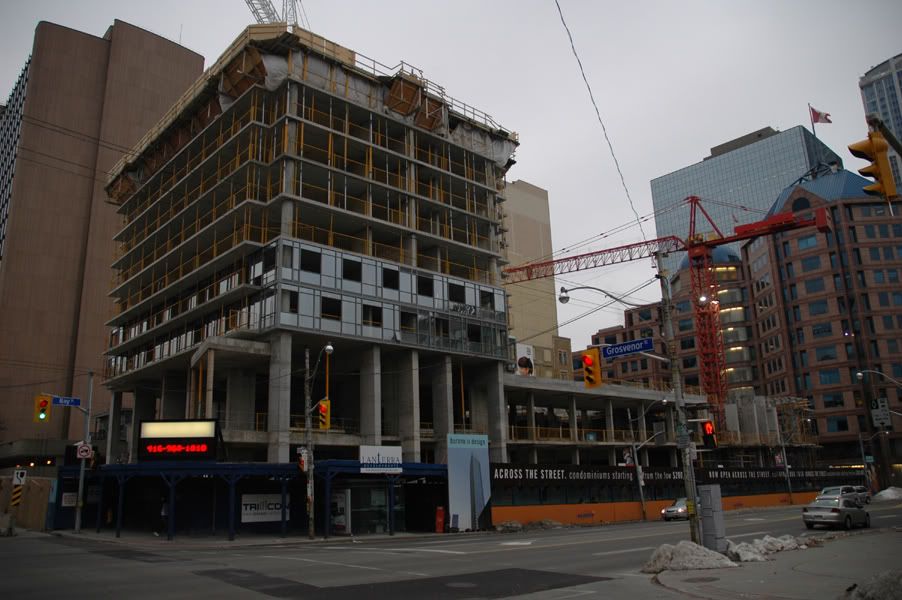
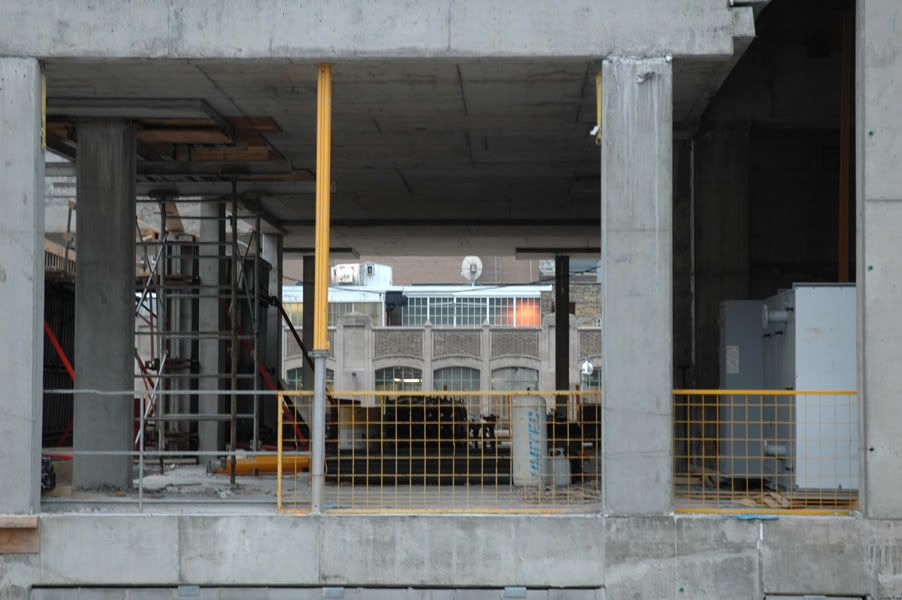
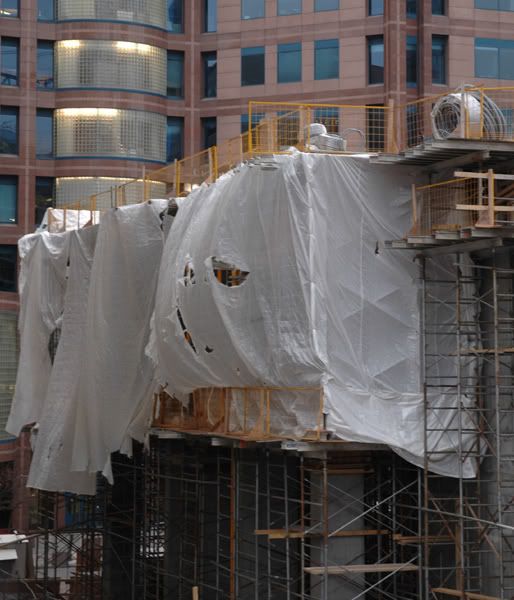




In your first photo, dt geek, what the heck is that man pulling? It looks like some kind of Masonic pillar? Whatever, 'tis very bizarre! (Bottom right corner.)