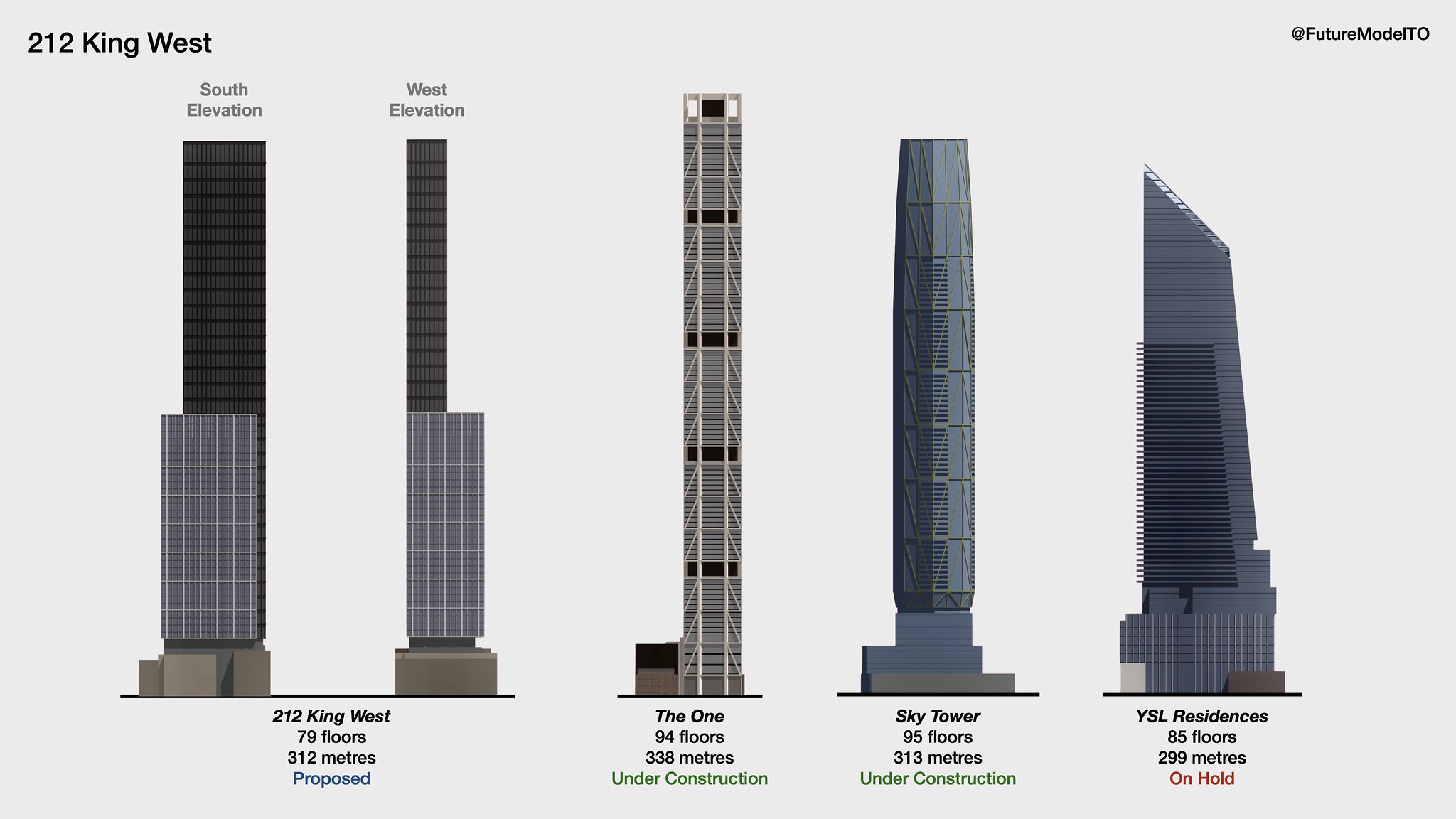You are using an out of date browser. It may not display this or other websites correctly.
You should upgrade or use an alternative browser.
You should upgrade or use an alternative browser.
- Thread starter westtoeast
- Start date
AlexBozikovic
Active Member
I’m old enough to remember when the Theatre Park tower was considered massively too tall and an urban design catastrophe.
Bjays92
Senior Member
This is because these renderings are from before they were upped to two supertalls. It is taller than M+G was before they upzoned. That's the same reason this building looked taller in Koops video. It was taller.Great job as always @Koops65 , but I was actually more looking at the renders in the planning documents that have a similar view of it being taller.
View attachment 292952
steveve
Senior Member
This is because these renderings are from before they were upped to two supertalls. It is taller than M+G was before they upzoned. That's the same reason this building looked taller in Koops video. It was taller.
^ This. And was also mentioned in the press release when they described the M+G project as being approved at 305/7 metres... or something to that effect.
The Planning Report includes a solid amount images showing the project in a 3D context. To mix things up, here's an approximation of how this project will impact the view from the CN Tower's main observation level:

And a comparison diagram:

ushahid
Senior Member
Theater park was the best addition to the area in the last decade.I’m old enough to remember when the Theatre Park tower was considered massively too tall and an urban design catastrophe.
Bjays92
Senior Member
I still like theatre park I think it's quite a nice building. One of my favs in the area actually. Though some of these U/C will surely pass it I still think it's a pretty good building overall.Theater park was the best addition to the area in the last decade.
Towered
Senior Member
I like that this will pull the skyline of the CBD to the west.
Deadpool X
Senior Member
The upper observation level of CN tower (the one at around 450 m) is not as popular as the main pod because you are already way higher than anything else that is around you at 350 m. But with these supertalls starting to hide the rest of the downtown behind them, the upper observation level will become a lot more popular.The Planning Report includes a solid amount images showing the project in a 3D context. To mix things up, here's an approximation of how this project will impact the view from the CN Tower's main observation level:

And a comparison diagram:
Deadpool X
Senior Member
The skyline is already heavily biased towards the west because Yonge is the geographical centre of downtown. I will be happier if we can have some good density east of Yonge.I like that this will pull the skyline of the CBD to the west.
From waterfront's perspective, LCBO redevelopment and One Yonge will spread the skyline eastward along with a future Loblaws project, Lakeside residences and Monde (I have deliberately skipped Daniels in case someone feels like adding it to the list).
Towered
Senior Member
The skyline is already heavily biased towards the west because Yonge is the geographical centre of downtown. I will be happier if we can have some good density east of Yonge.
From waterfront's perspective, LCBO redevelopment and One Yonge will spread the skyline eastward along with a future Loblaws project, Lakeside residences and Monde (I have deliberately skipped Daniels in case someone feels like adding it to the list).
I'm sure we'll get there - the east side has been underdeveloped for decades.
The Preservationist
Active Member
This tower's design has 1970s written all over it but with a sea of green glass in the west end I'll happily take it. Might provide a positive contrast to M+G towers if materials are reasonable and I'm all for pulling the skyline peak away from the water front. As others on this site have suggested it might well set up lower University Ave for some serious density perhaps closer to mid century.
cd concept
Senior Member
This may be off topic but does anyone remember the height of the last YSL Residence tower rendering? It would be nice to see Future Model TO create the height and shape difference between the two of them. Right beside the rest of those other supertalls in the photo up above. After all it was at a similar height as those others before it was chopped down!
syn
Senior Member
It looks like Mirvish-Gehry's awkward boyfriend who has no idea how to match his pants and top.
The Preservationist
Active Member
I see the bottom block as an attempt, albeit weak, to match new with heritage. Looks to me like 70s top meets 80s bottom. They could put light accents on the top portion or even better keep the top as is and match the base with dark metal work retaining just the lighter major vertical elements for better overall integration. My two cents....It looks like Mirvish-Gehry's awkward boyfriend who has no idea how to match his pants and top.
Yegger
Active Member
The top and bottom is giving me Aura flashbacks... I know this is a higher end proposal that will largely depend on quality materials and will be in the details so i'm confident it will result in nice and polished final product. Looking forward to revitalizing this central yet run-down section of King St