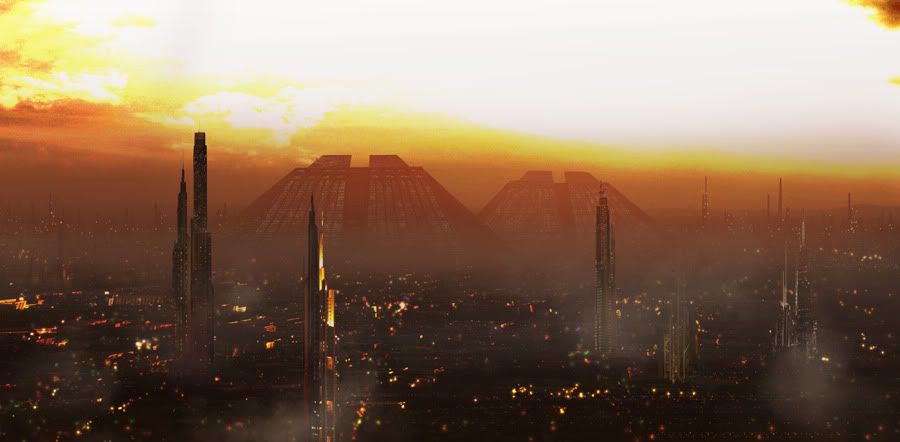drum118
Superstar
Given that this is on the south side of Railroad Street, there is no need to protect the right-of-way for CN. Though part of the property directly abuts the north-south OBRY tracks.
You might be thinking of the Hewetson Shoe Factory on the north side, which was renovated a few years ago for commerical/light industrial use. There's lot of room there and there was a east-to-north connecting track that could easily be restored.
Wrong side of the tracks opps.
Either way, there needs to be land protected on both sides to allow more tracks. Putting back in the old connection leaves next to no room for a 3rd track to the north.







