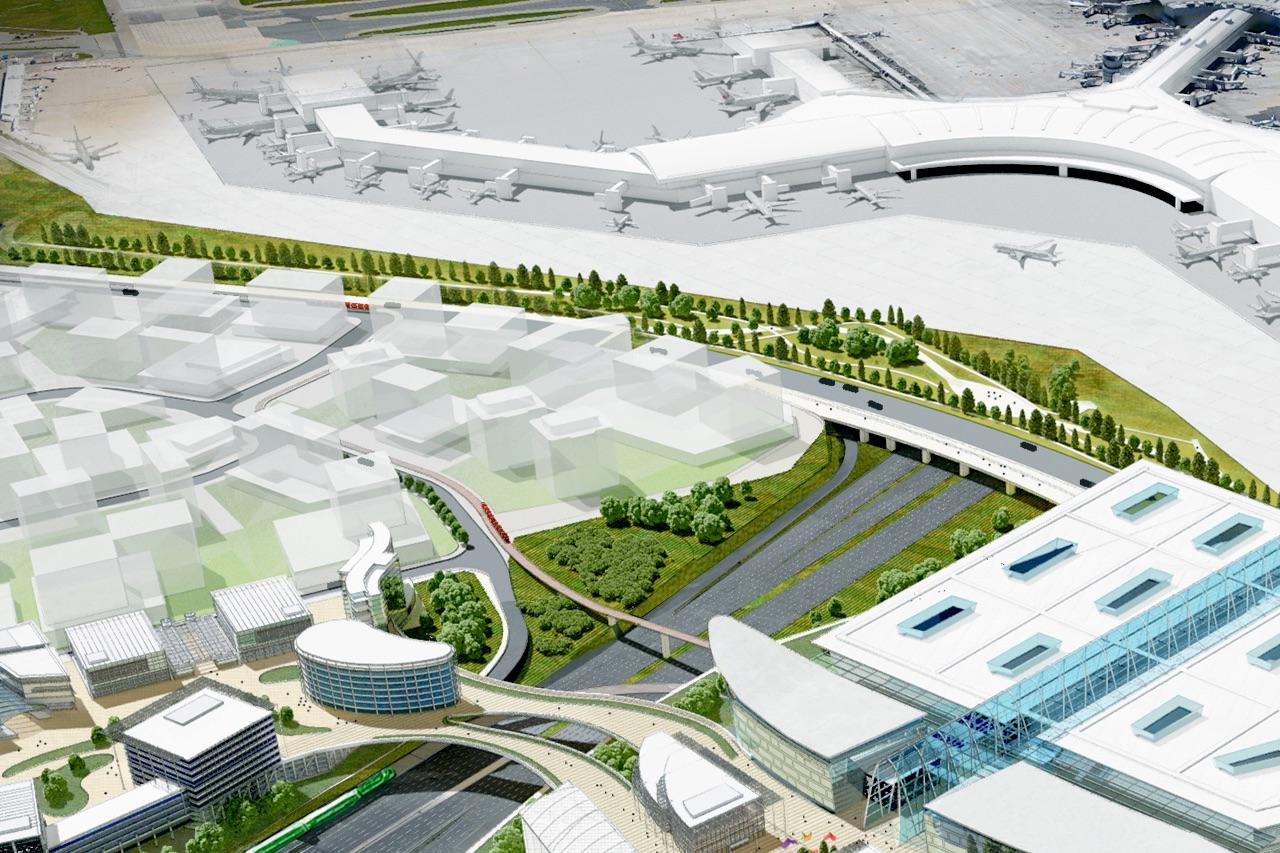G was revised some time ago because it wasn't needed right now. Now that the old CP Hangar A has been demolished after Air Canada built their new barn replacing the original DC-8 hangar, that area can accommodate additional T3 gates. As an aside, I hating pushing back Boeing 737s from what used to be Gate B9 because that hangar was so close and at one point a co-worker pushed a jet right into the corner of the building. I think that dented sheet metal remained until the hangar was demolished.
I'm old enough to remember the T3 satellite terminal being built and finished with the plastic still on most of the boarding lounge furniture because the demand wasn't there and the five gate boarding lounge not activated. Eventually, the plastic came off for film shoots. For almost a decade only comair (Delta connection) and maybe Trans World Express in the later years used the three walk out commuter jet hard stands on the north west side until June of 2000 when Air Canada moved international operations to the original T1 and kicked out the likes of Royal, Canada 3000 and Air Transat (among others) from the original T1. That was roughly when the bridges were hung and those five gates saw more than just parking.
Building terminals is expensive and operating them empty also pricey. Eventually, I am sure it will be built but you've still got a ten gate infield terminal that I believe is still idle. and could be used until it is torn down for the North De-ice pad.






