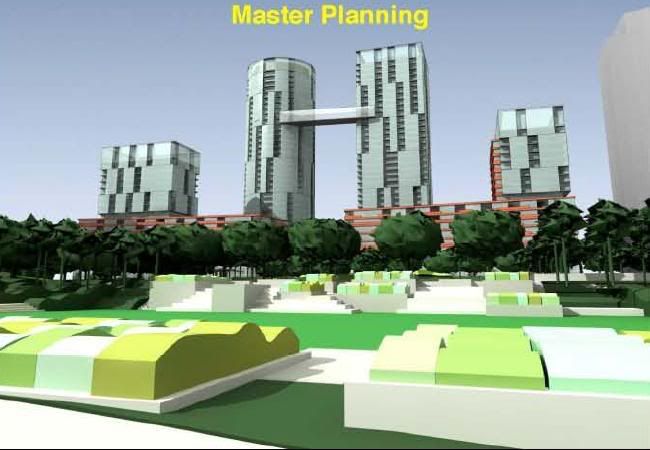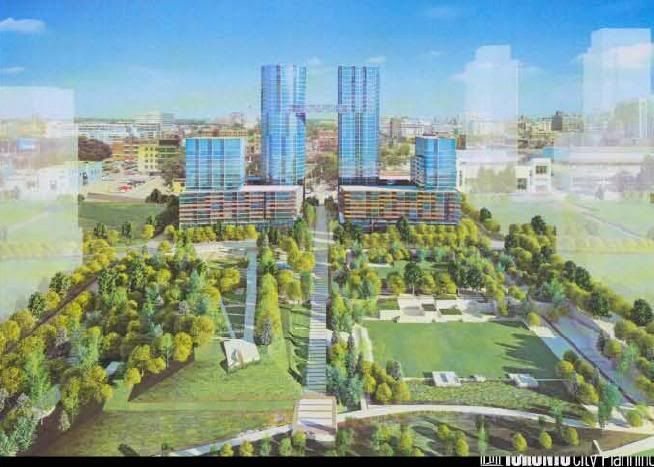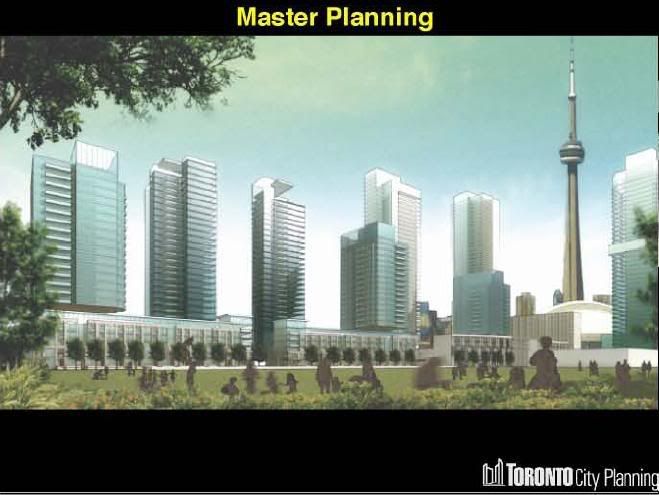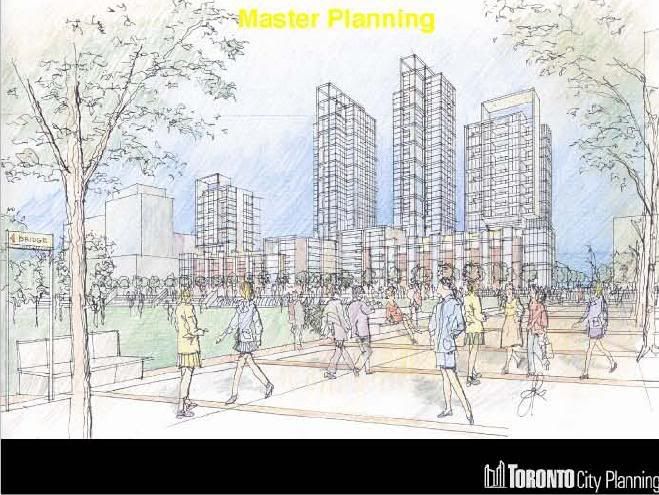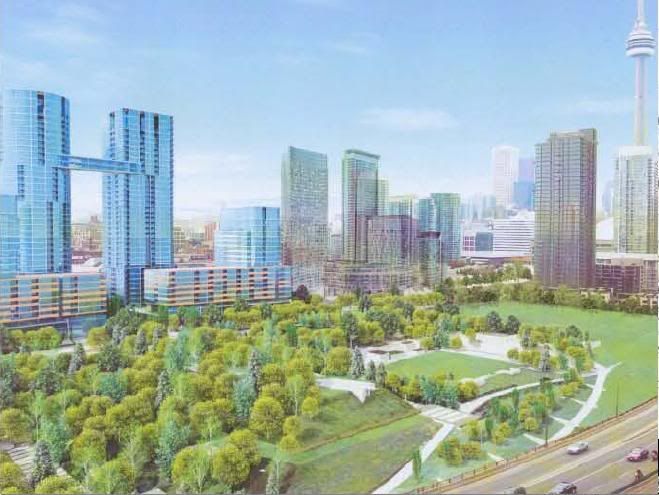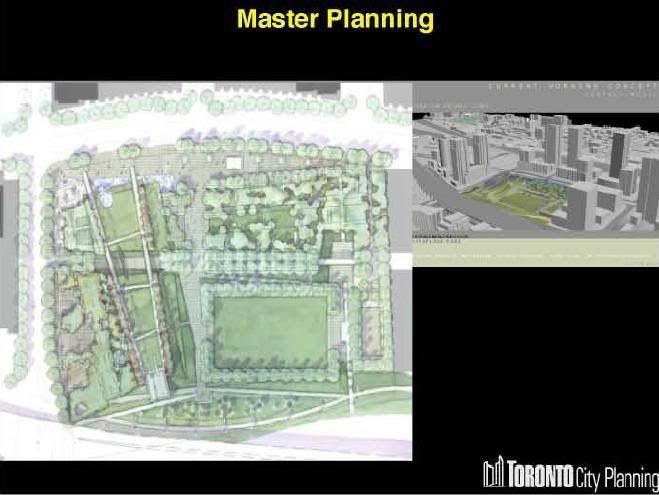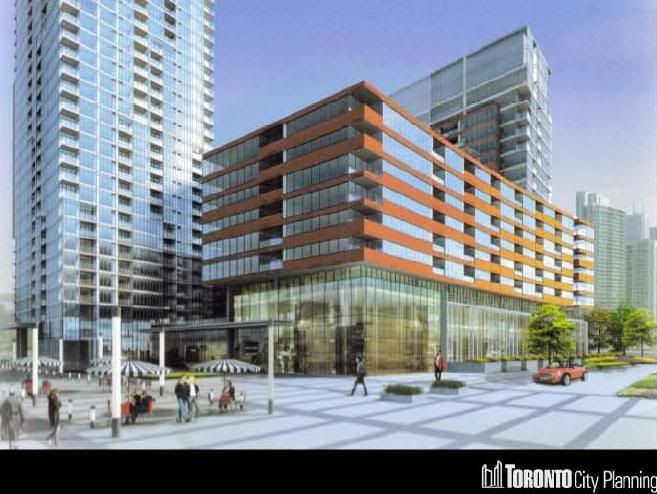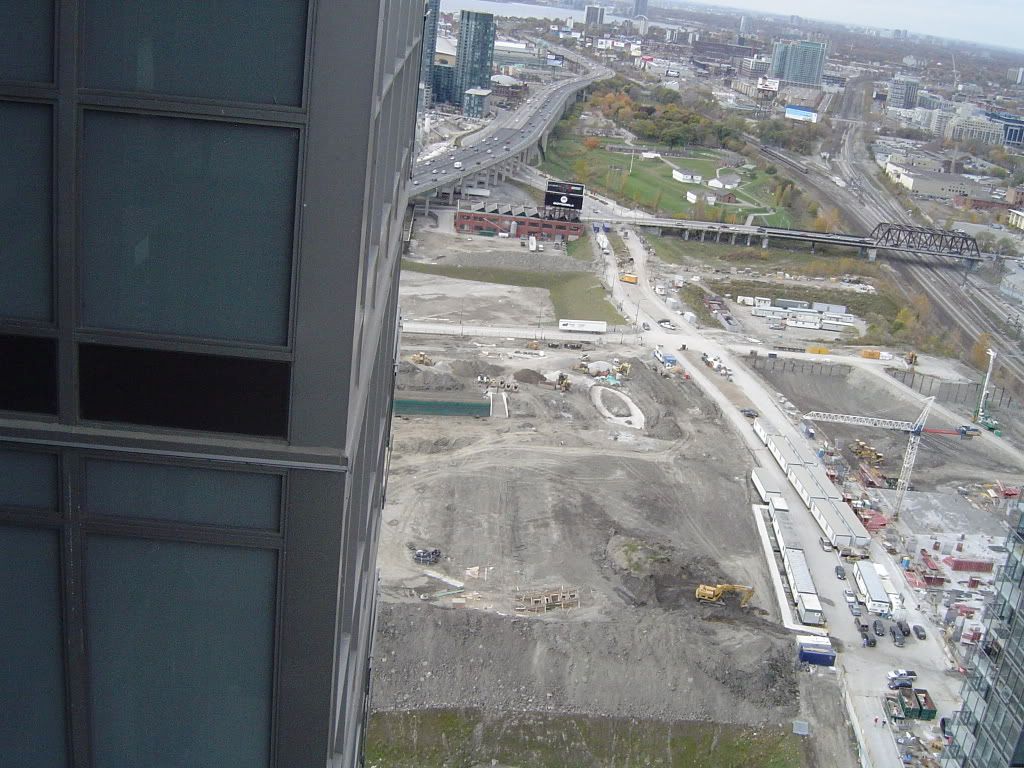the headline is misleading...it's a public park...
Private park at heart of project
TheStar.com - living - Private park at heart of project
March 01, 2008
Blending the beauty of a three-hectare park with the interior design of a condominium is the plan for Concord's City Place Parade.
There will be two 38-storey and two 18-storey towers with pleasing lake and park views.
"Parade takes those wonderful New York buildings that ring Central Park as its starting point," says Alan Vihant, vice-president of development at Concord Adex Developments. "On the south side, we are creating the largest, privately funded city park in recent history. There's also another park to the north."
There are interior courtyards and tree-lined boulevards wrapping all around it.
"It's really four towers that sit inside a park and are surrounded by green space," says Vihant.
The project is designed by world-renown architects Kohn, Pedderson, Fox of New York and London.
The north end of the park runs north from Bremner Ave . in Toronto's west downtown. A lush, landscaped pathway of natural stone flanked by mature trees leads up to them.
"There's a glass bridge that connects the 38-storey towers at the 28th floor. In the glass bridge, there will be a lounge area and above that there will be some large-scale deluxe penthouses right in the bridge," says Vihant.
The suites reflect the bonding of outdoor and indoor space with such touches as walls, floors and countertops made of natural materials.
"The suite sizes, prices and features cater to the whole marketplace. It's not exclusively a first-time buyer or investor project," says Vihant. "There's the whole gamut of one-, two- and three-bedroom suites. We will also be building townhouses at grade level. All the streets will be lined with townhouses on three of the four sides."
The park is a tribute to author and artist Douglas Coupland. The design is inspired by Greg Smallenberg of Philips Farvaag Smallenberg. Corporate art consultant Karen Mills was also involved.
The overall theme of the park will be the creation of what Coupland calls a library of Canada.
"There will be works of art, but also the topography itself will capture a sense of the country and its spirit," says Mills. "We will use earth excavated from the building sites to create a natural bluff and other features. The topography will become a statement about the place and history this site has seen."
The park will also be home to the Terry Fox Miracle Mile, a walking path dedicated to the Canadian hero whose cross-Canada run raised funds for cancer research in 1981.
Divided into quadrants, each area will be dedicated to leisure, sports, recreation and play.
"The park will be the living heart of Concord City Place," says Vihant. Excavation of the site has begun with closing dates scheduled for fall 2010.
Prices start at about $250,000 for a one-bedroom suite of 483 square feet.
The sales centre and model suite is located at 23 Spadina Ave. Hours are 11 a.m. to 6 p.m. seven days a week. Call 416-813-0999 or visit
www.cityplace.ca.
