drum118
Superstar
June 16
More up on site
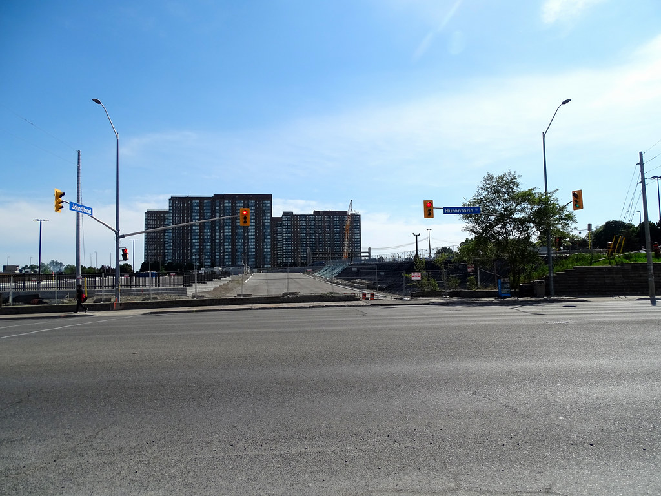
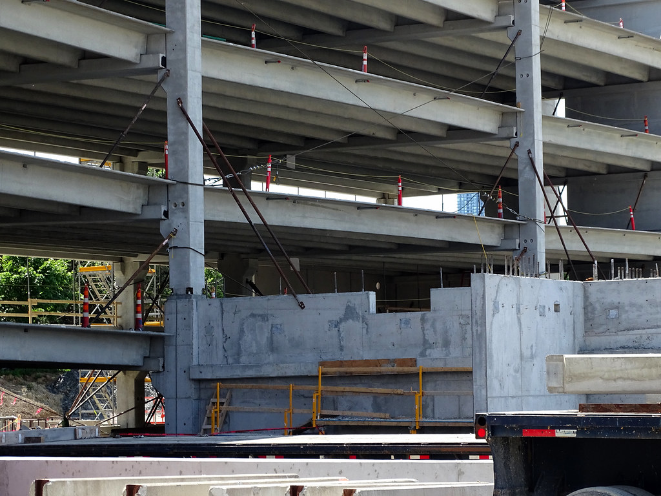
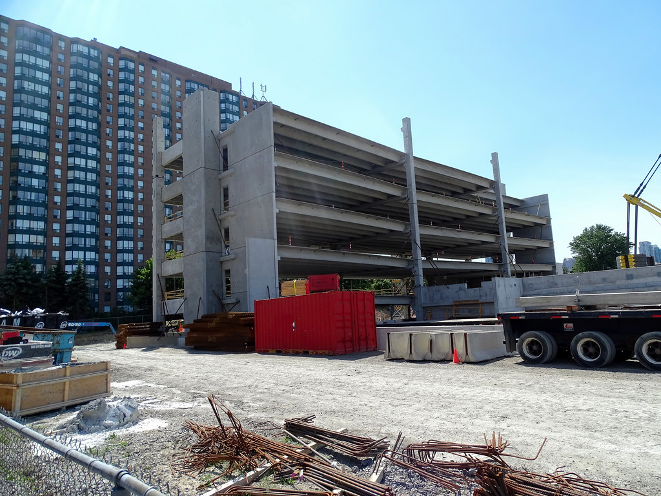
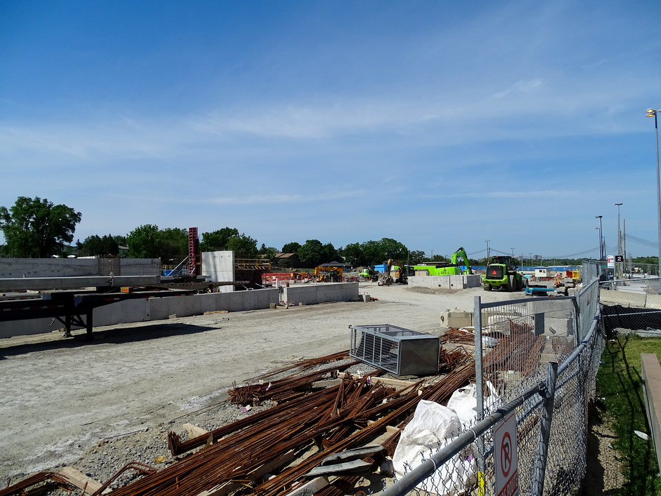
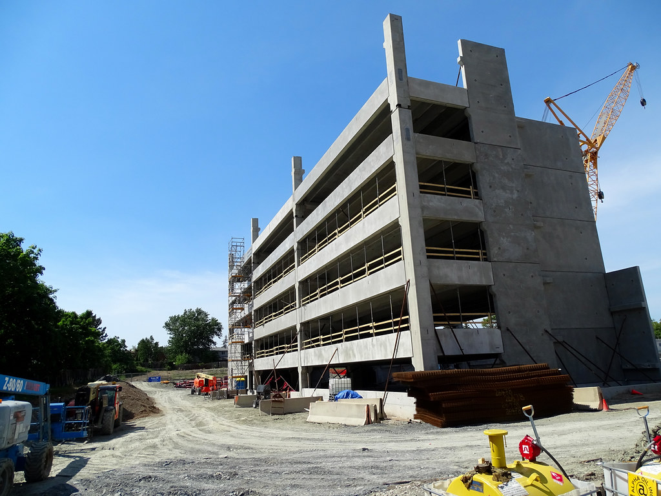
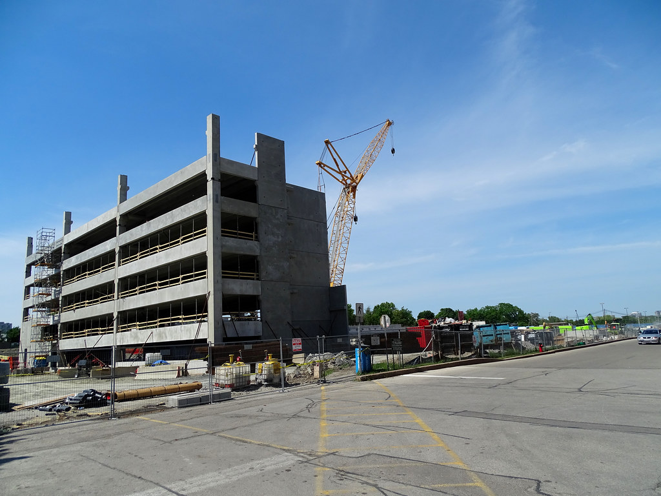
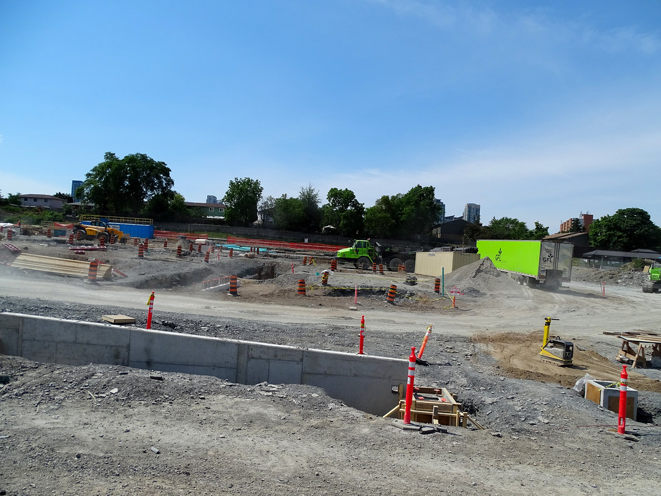
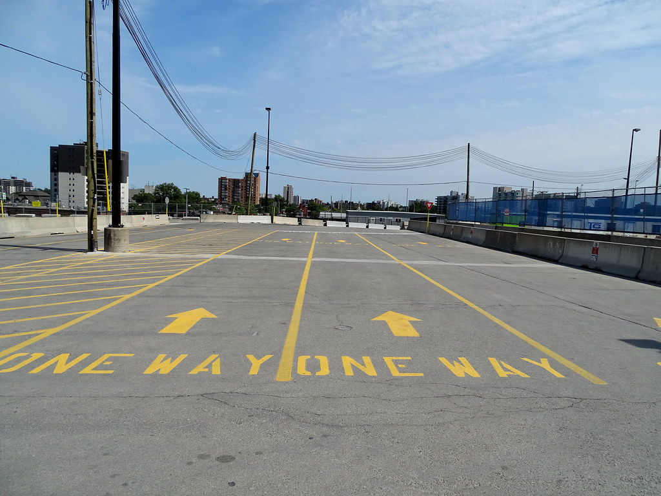
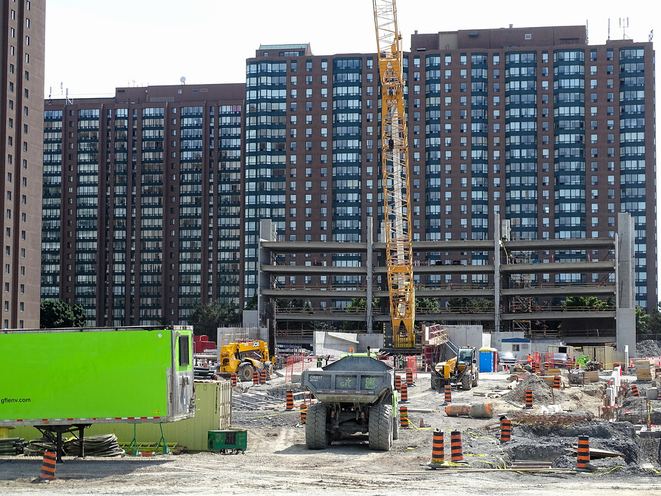
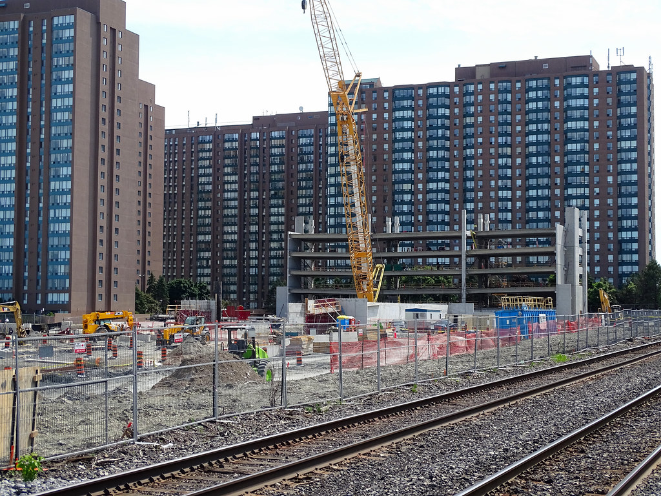
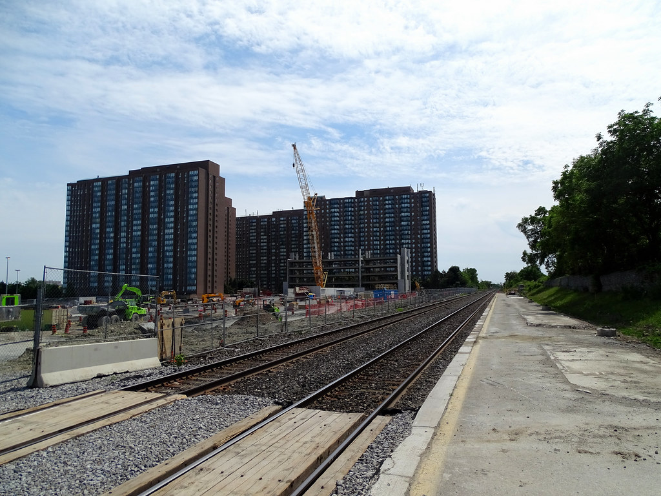
More up on site






















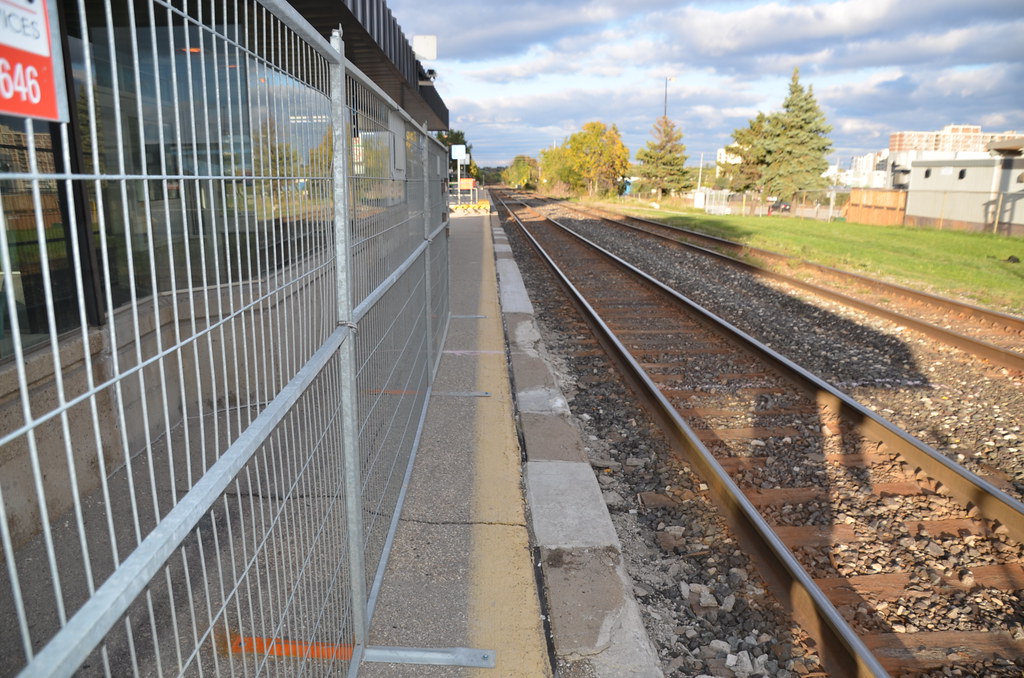
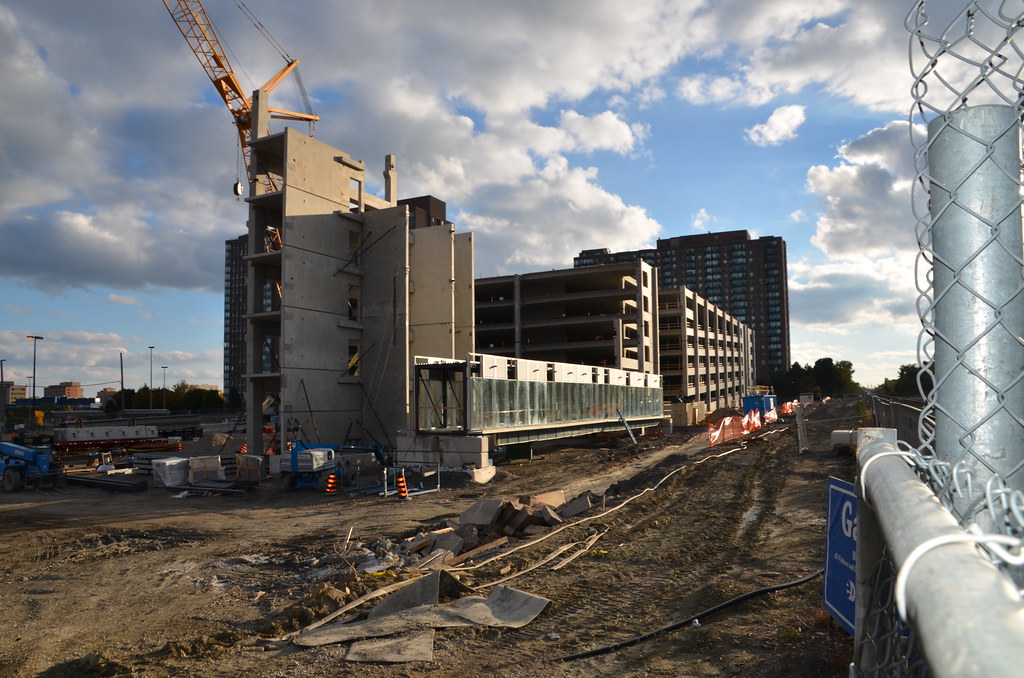
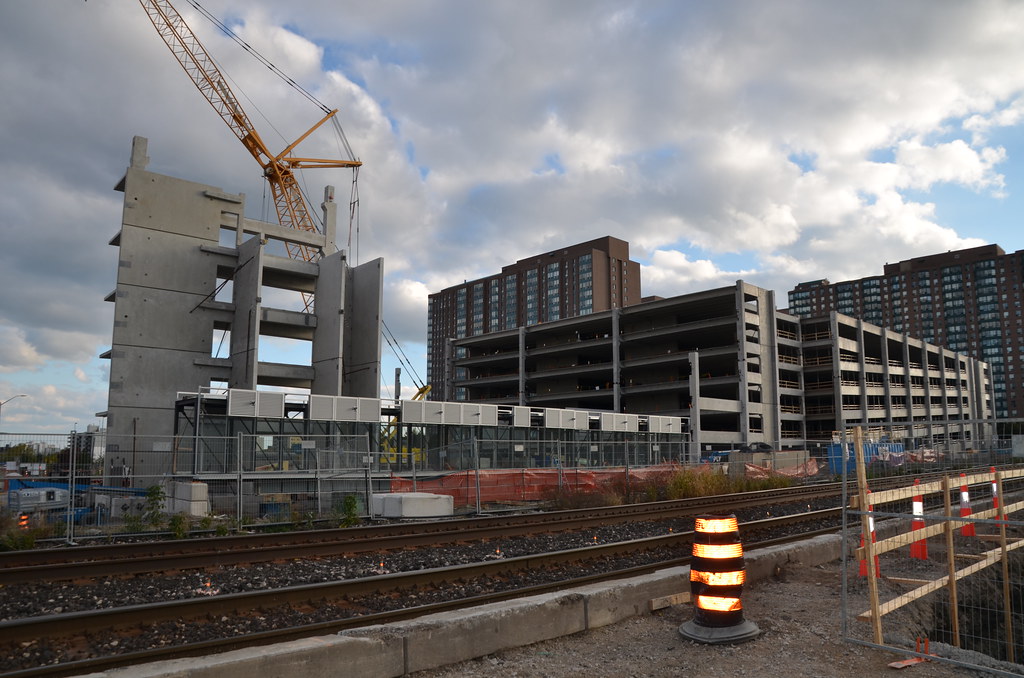
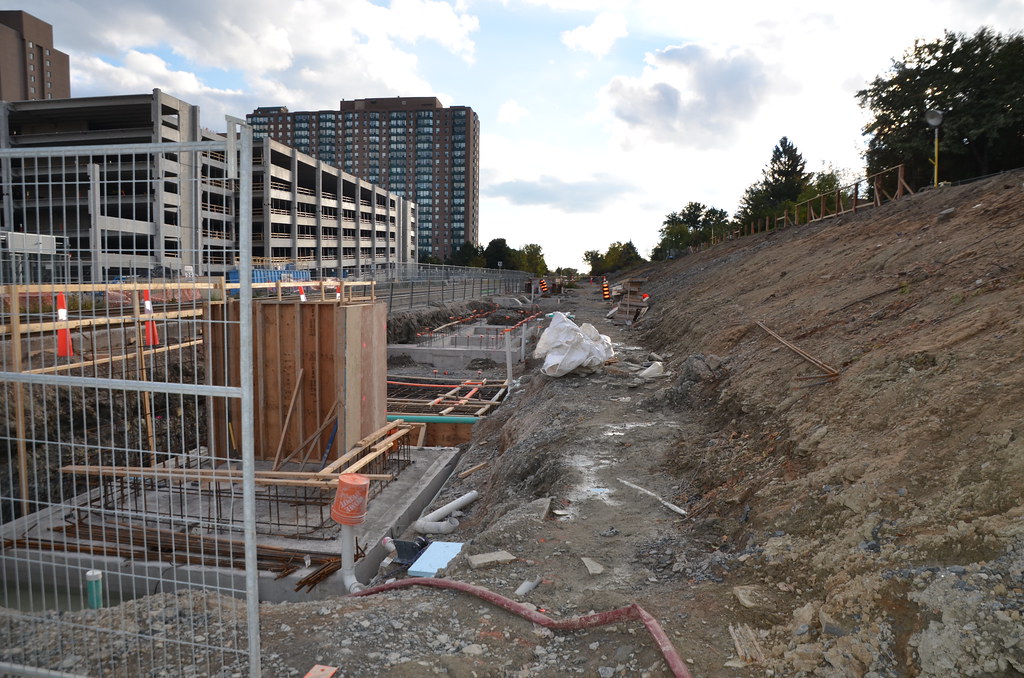
it still amazes me the amount of these large parking structures Metrolinx is putting up on the Milton line with no real plan to introduce new service on the line at all in the next 10 years.
While we are waiting for the professional quality pics/videos you have gotten us used to......this twitter user posted one (presumably a phone camera) shot this morning.Cooksville passengers:
This past weekend, a new pedestrian bridge was lifted by crane and installed at Cooksville GO. The pre-built bridge weighs about 110 metric tonnes and connects the new parking structure to the rail platform, providing easier and better access to the station.
The installation was quite a process and took around four hours to complete. We're going to post photos and videos on twitter, so follow us at @gotransitMI to see how it went. It's really cool!
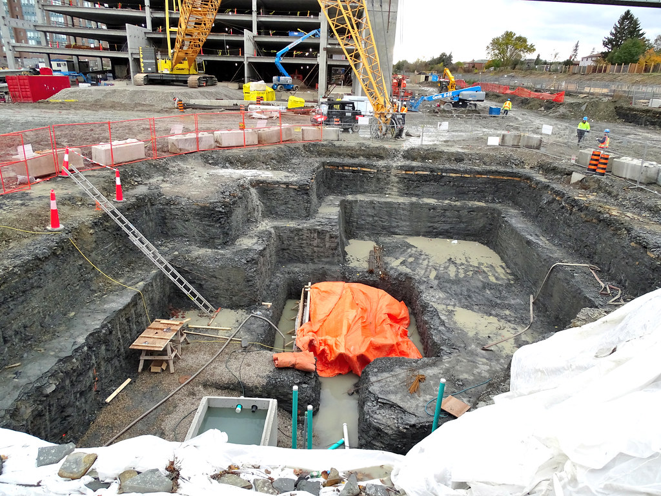
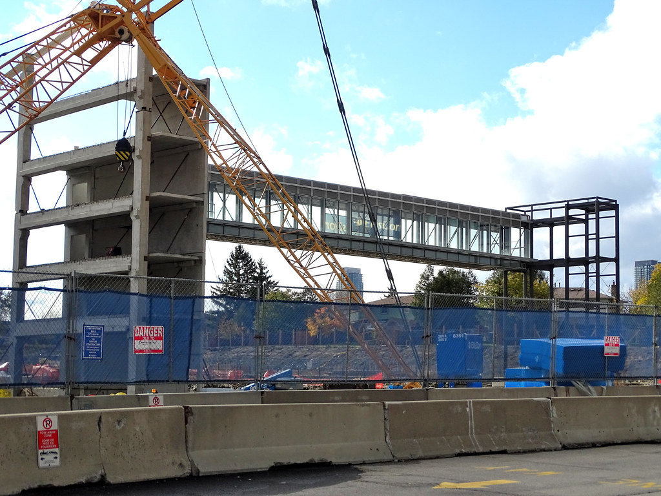
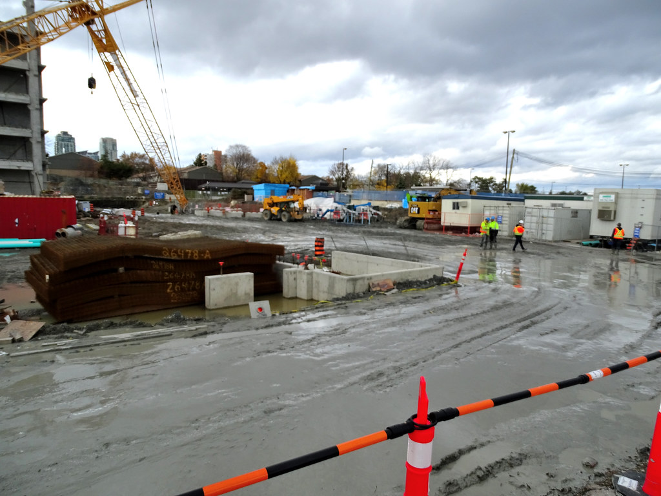
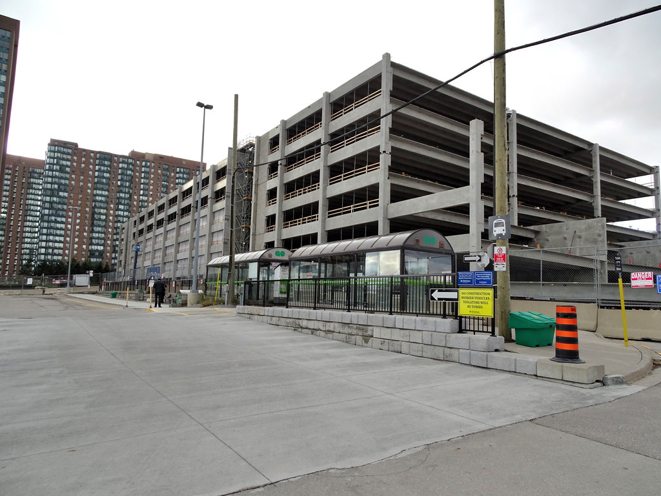
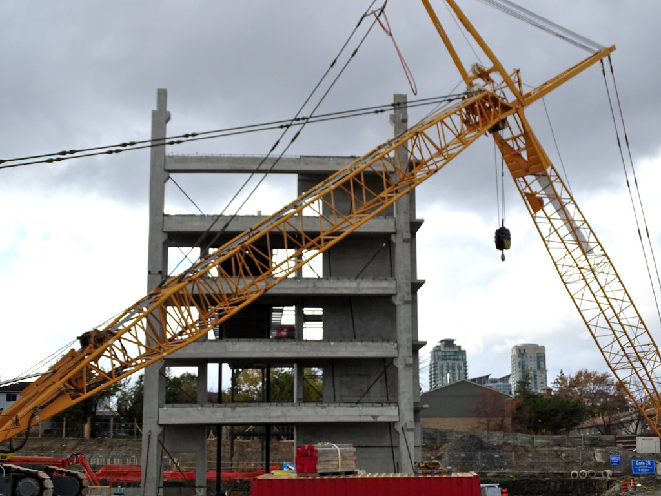
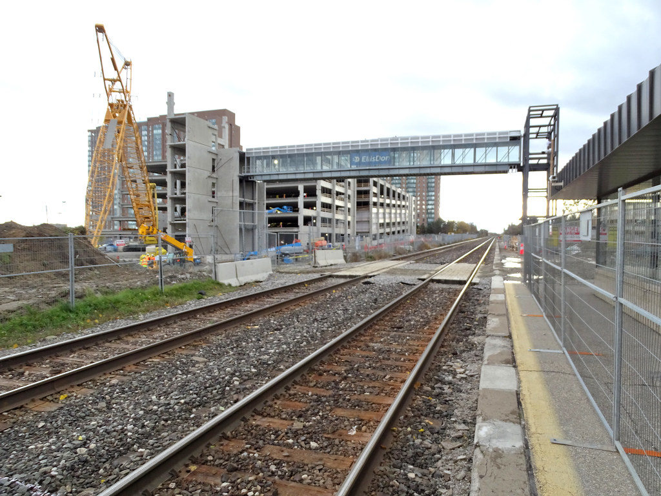
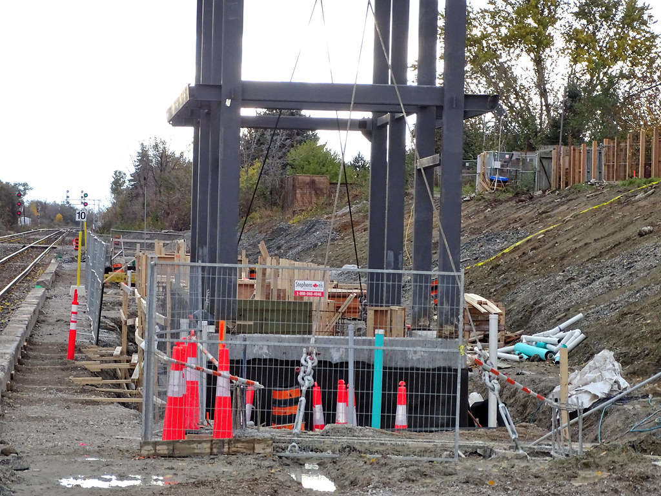
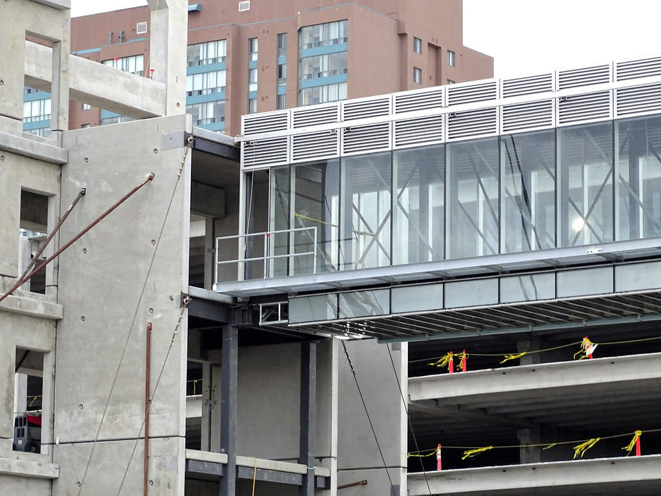
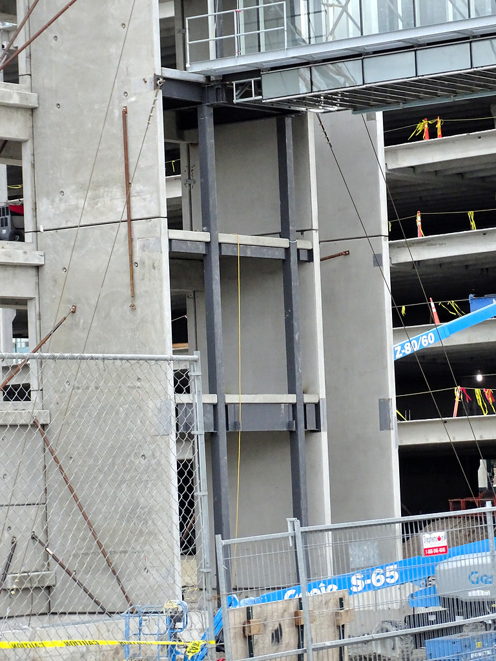
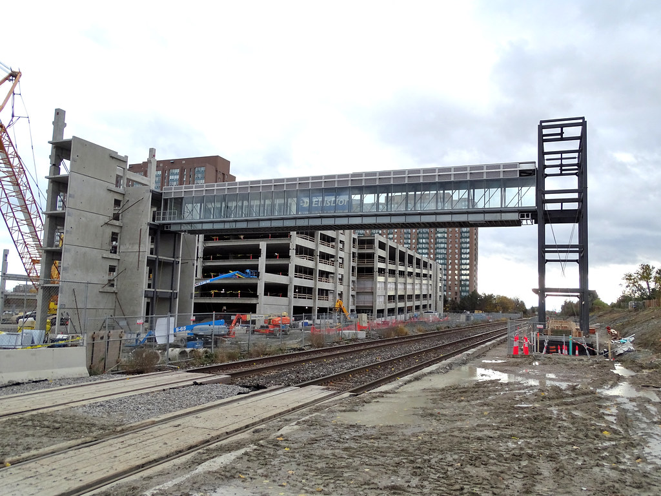
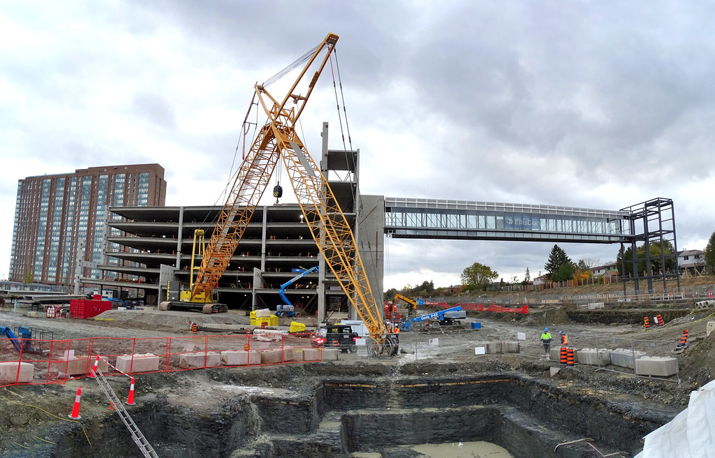
It fits into the thinking of GO and Metrolinx since the early 1980's, that only car people use the GO station and local Transit System can't provide good quality bus service to them.So the people living around the area now get to stare forever at that eyesore, all thanks to a transit agency which is blindly bent on perpetuating and strengthening car culture.
42