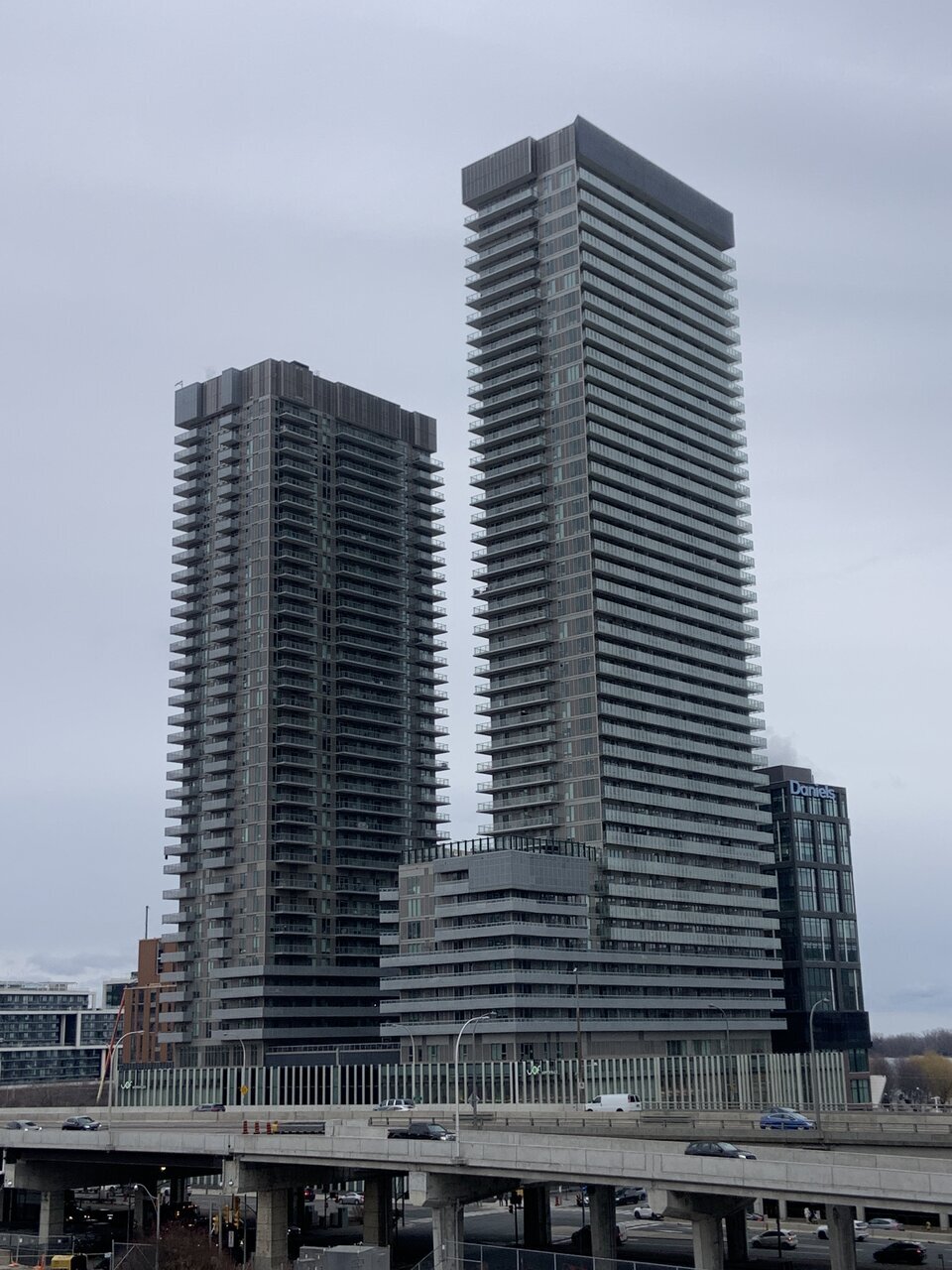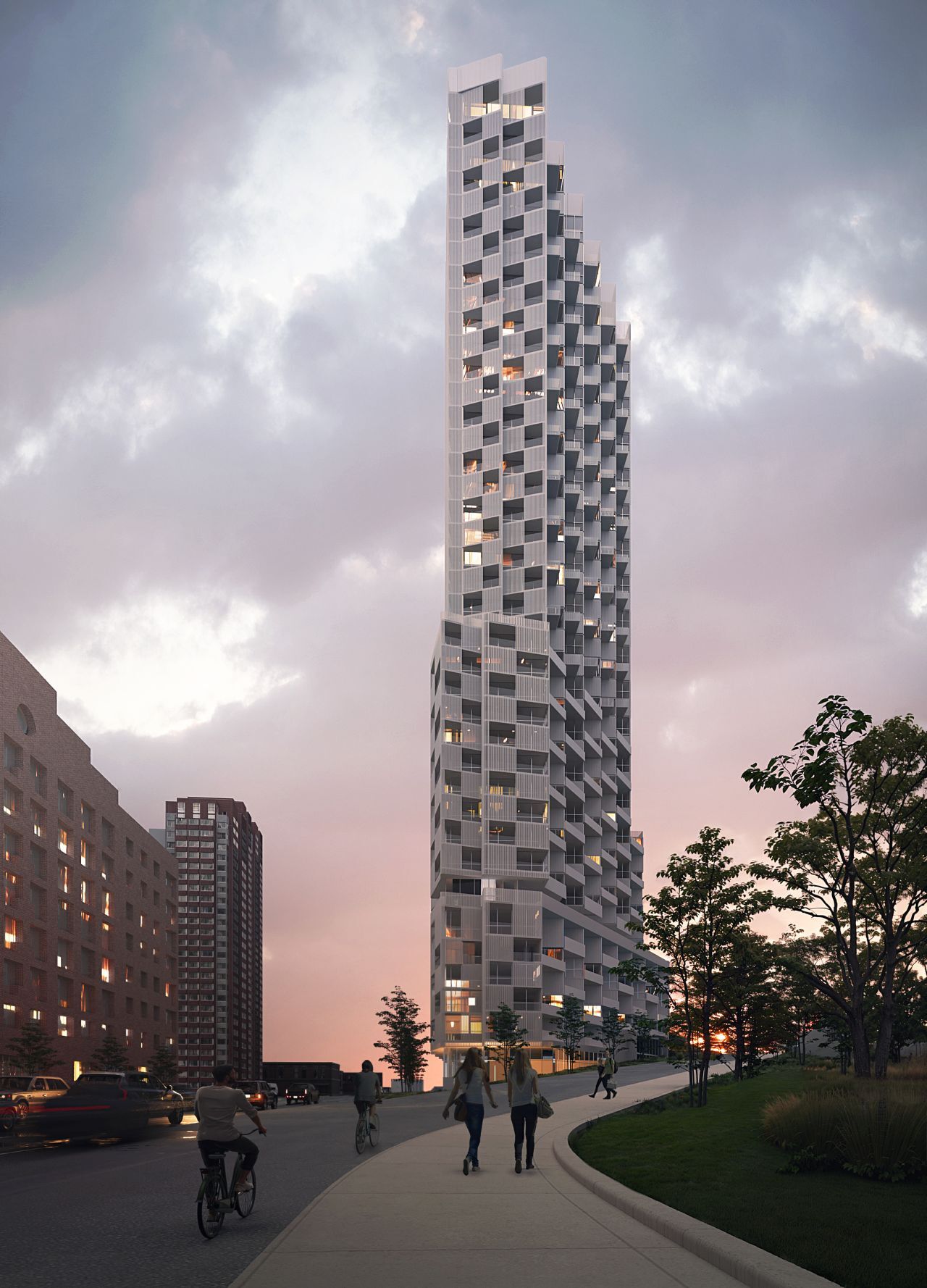AlbertC
Superstar

Application Details
2485 EGLINTON AVE W
The application proposes a new 45-storey mixed-use building containing 500 residential units, and a residential Gross Floor Area of 31,327 square metres. The building will have a Floor Space Index of approximately 18.3 times the area of the lot, and a two-level underground parking garage.
Last edited:

