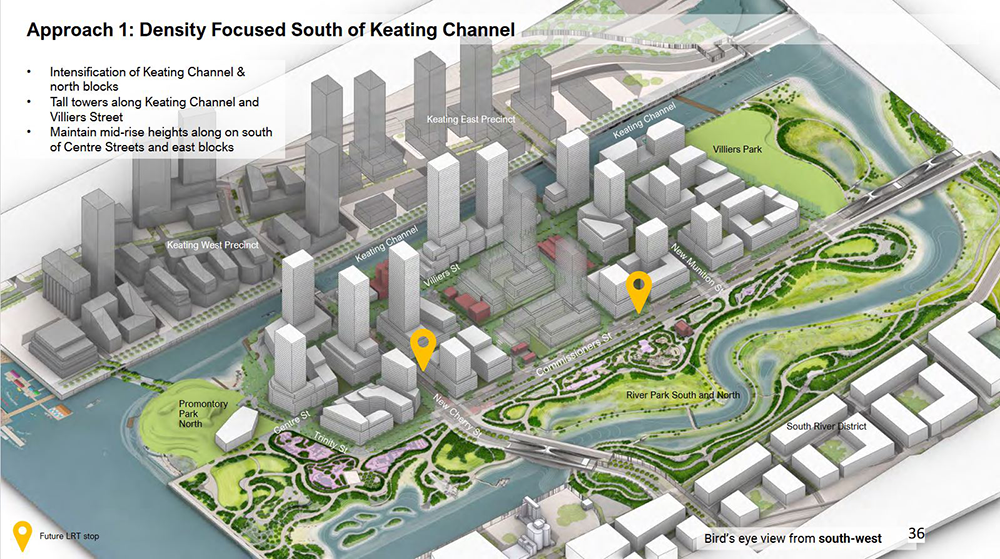jxmith_
Active Member
Yup, Bascule is still upright

How long has it been stuck for?
There was a sign at Commissioners saying ROAD CLOSED but there are so many out of date signs in the City that it was ignored by many.It was still up today (Thurs). I’d only bothered to look because I’d flipped on a live Johnny Strides video the other day, and some cyclist had asked him if the bridge was open. He’d mistakenly thought he meant the yellow one and told him yes. So no apparently no signage.

I have flagged this to a board member on WT that I know through a friend.An interesting article from Smart Density about changes they would like to see to the current plan.

The Time Is Now and the Opportunity Is Gold! Calling on Waterfront Toronto to Lead Us to a People-First, Cars-Last Urban Future - Smart Density
Tonight, Waterfront Toronto is hosting a public meeting to collect feedback for their recent release of a new design scheme that reflects the proposed density increase for Villiers Island. While the focus of the meeting is the density, it is another aspect of the plan that additional attention...smartdensity.com
The response from officialdom will be that that type of development is not feasible here due the regulatory environment. So the real problem are the sacred cows like the size of emergency vehicles, prohibition on point access blocks/single stair development etc. If the answer is that it is not possible here, we need to understand why we are making livable cities illegal.
I was referring to the form they were proposing. It basically can't be done, even if we wanted to. Very little in the way of car light development is proceeding in North America. Cul De Sac Tempe is an example, and that still required concessions for emergency vehicle access.Except for the problem of the above being entirely untrue, it's a fine thought.
Don't get me wrong I agree we have over sized loading in many buildings and yes, the fire dept can be an irritant at times.
But that has nothing to w/40M ROWs or even 20M rows in Villiers.
That's a function of streetwall height and density.
Villiers as currently proposed is 9,000 units on 20 hectares
Merwede is 4,250 units on 24 hectares.
So Villiers is much denser and much taller with 2.11x the number of units in just over 80% of the land area.
Villiers - 450 units per hectare
Merwede - 177 units per hectare.
When you drastically reduce height, you drastically reduce shadows and wind, this reduces the need for setbacks and large separation distances.
It also slashes the projected traffic too.
I was referring to the form they were proposing. It basically can't be done, even if we wanted to. Very little in the way of car light development is proceeding in North America. Cul De Sac Tempe is an example, and that still required concessions for emergency vehicle access.