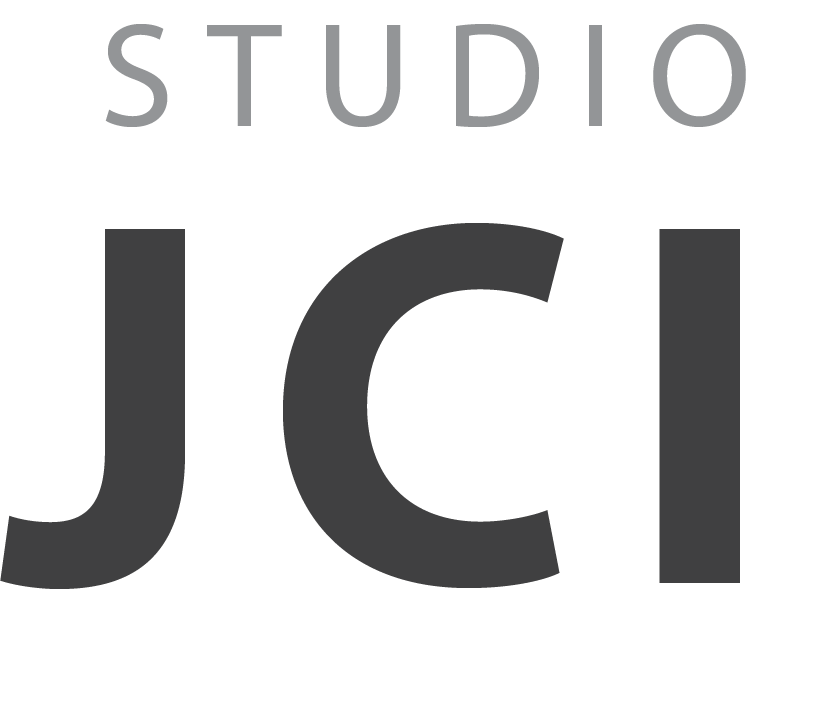bilked
Senior Member
crazy:

Zoning By Law Amendment application for the proposed 9 storey building

Studio JCI


Well no more arches from the looks of it
View attachment 377551View attachment 377552View attachment 377553View attachment 377554