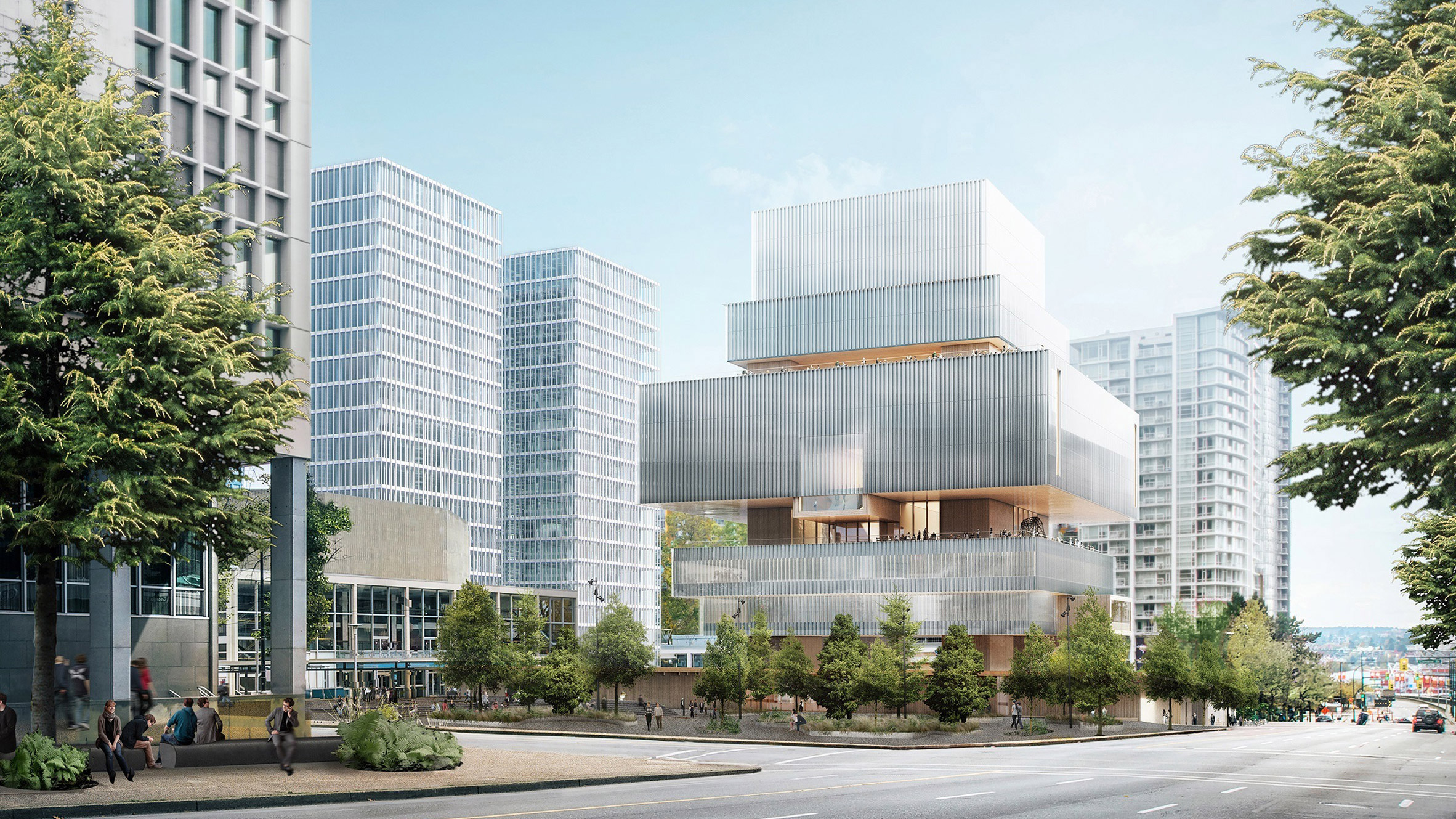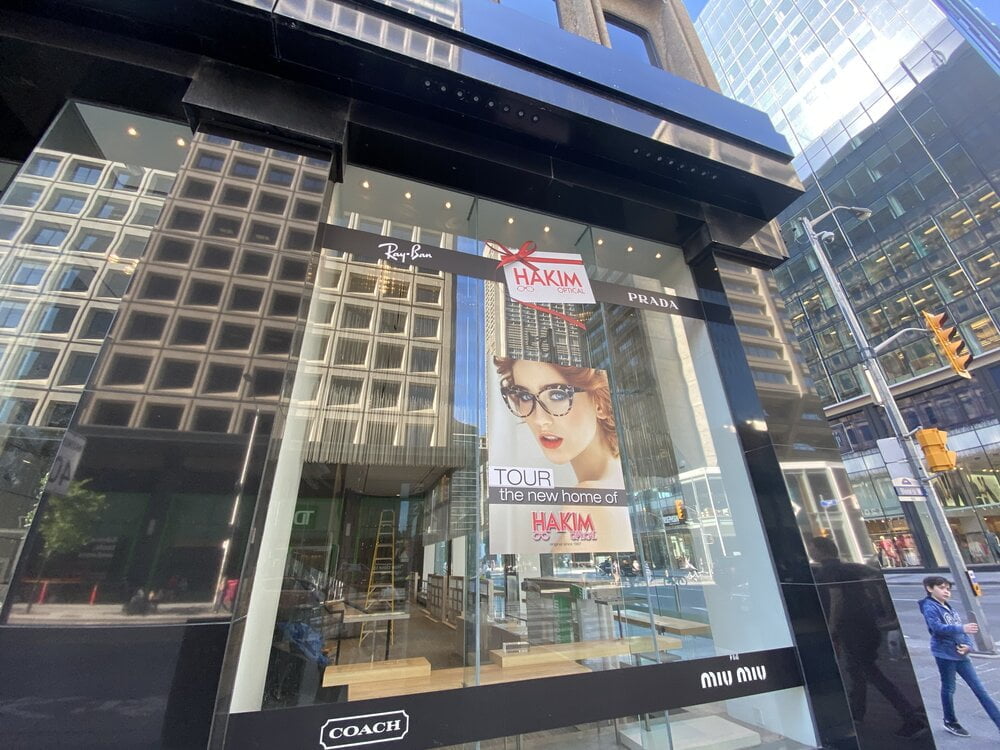3Dementia
Senior Member
Yeah those columns are enormous, all most wall to wall.
So virtually zero west views (assuming something like 80 Bloor W is built a spit away), unless the columns shrink in upper floors. Maybe an opaque glazing for much of the west facade?
So virtually zero west views (assuming something like 80 Bloor W is built a spit away), unless the columns shrink in upper floors. Maybe an opaque glazing for much of the west facade?


