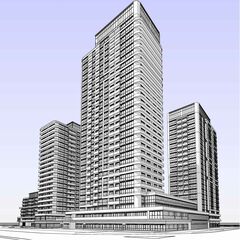Pre-consultation for redevelopment of the Turnberry Golf Course at Bovaird & Heart Lake in Brampton with the following description:


Conceptual perspectives from Graziani + Corazza Architects:







Concept design for the golf performance and entertainment center from Brisbin Brook Beynon Architects:





The proposed redevelopment of the eastern and southern portions of the existing TGC will create a mixed-use community featuring four high-rise residential towers (8 to 29 storeys) with 945 units, four standalone commercial buildings totaling 11,346 m², and a 0.824-hectare public park and trail system. The park includes a 0.543-hectare public park and a 0.281-hectare open space linkage, meeting the 15% parkland dedication required under the Planning Act. Key features include modifications to the golf course, reducing it to 12 holes, and the addition of a year-round golf performance and entertainment center. A new internal road network will connect residential, commercial, and recreational areas, with upgraded intersections improving access. Public amenities include new trails linking Bovaird Drive, Fairway Court, and Heart Lake Road, with a 5.0-meter multi-use trail connecting to existing bike lanes. The stormwater management facility will be conveyed to the City as part of the park and open space dedication, enhancing recreational opportunities. The development is based on a conceptual site plan and will require OPA, ZBA, and DPOS applications, followed by site plan and condominium applications.
Conceptual perspectives from Graziani + Corazza Architects:
Concept design for the golf performance and entertainment center from Brisbin Brook Beynon Architects:



















