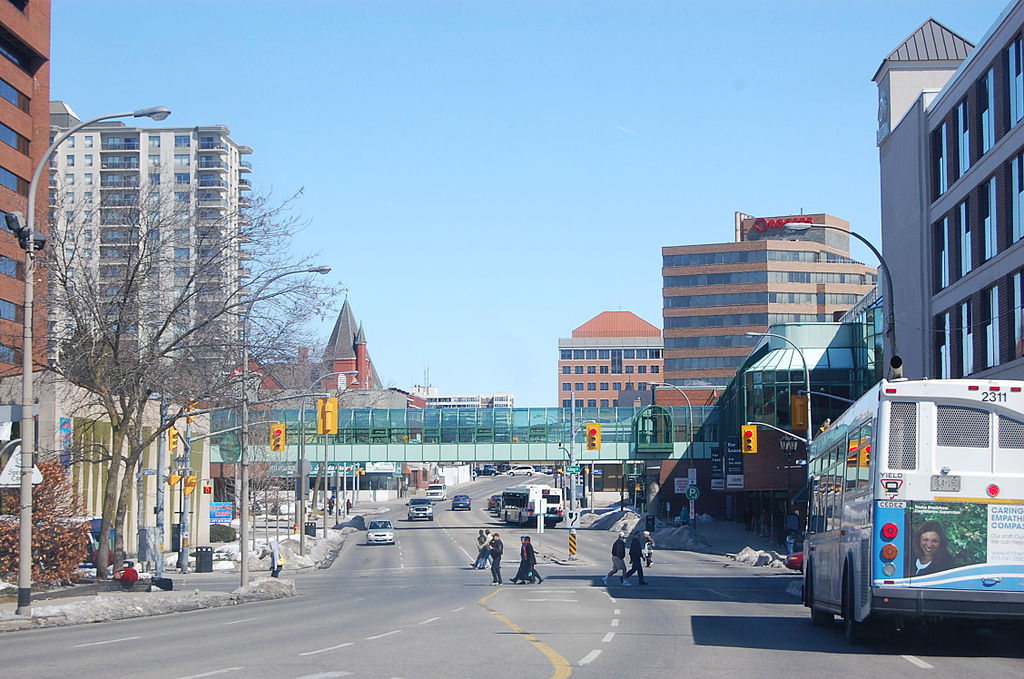Bjays92
Senior Member
Yet another Kitchener development. This time shifting to new office space.
This is the third phase of Google's massive breithaupt block redevelopment.




Those are the existing renders and I dont think the final product should be too much different. This development should be top notch quality.
Image from flickr:



Those last photos are just some I took of the first 2 phases in the fall. Both are top notch in quality so I expect nothing less for phase 3
This is the third phase of Google's massive breithaupt block redevelopment.
Those are the existing renders and I dont think the final product should be too much different. This development should be top notch quality.
Image from flickr:
Those last photos are just some I took of the first 2 phases in the fall. Both are top notch in quality so I expect nothing less for phase 3

