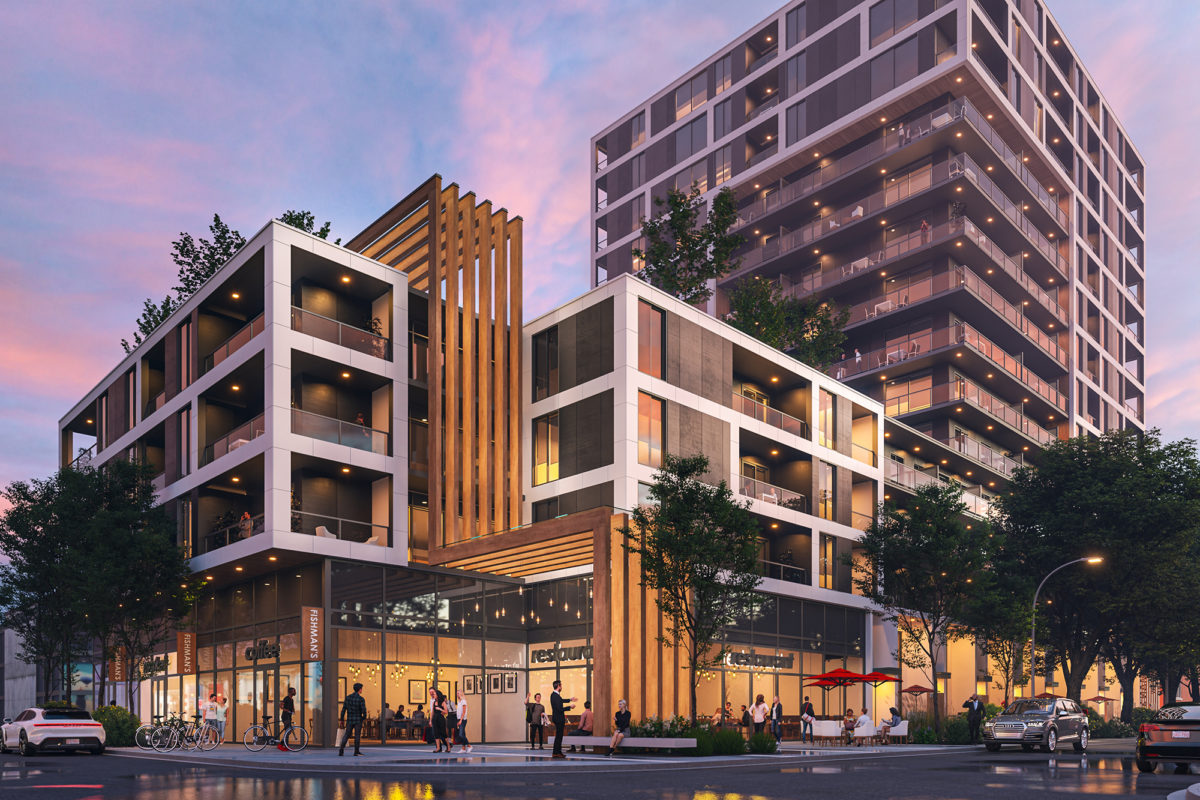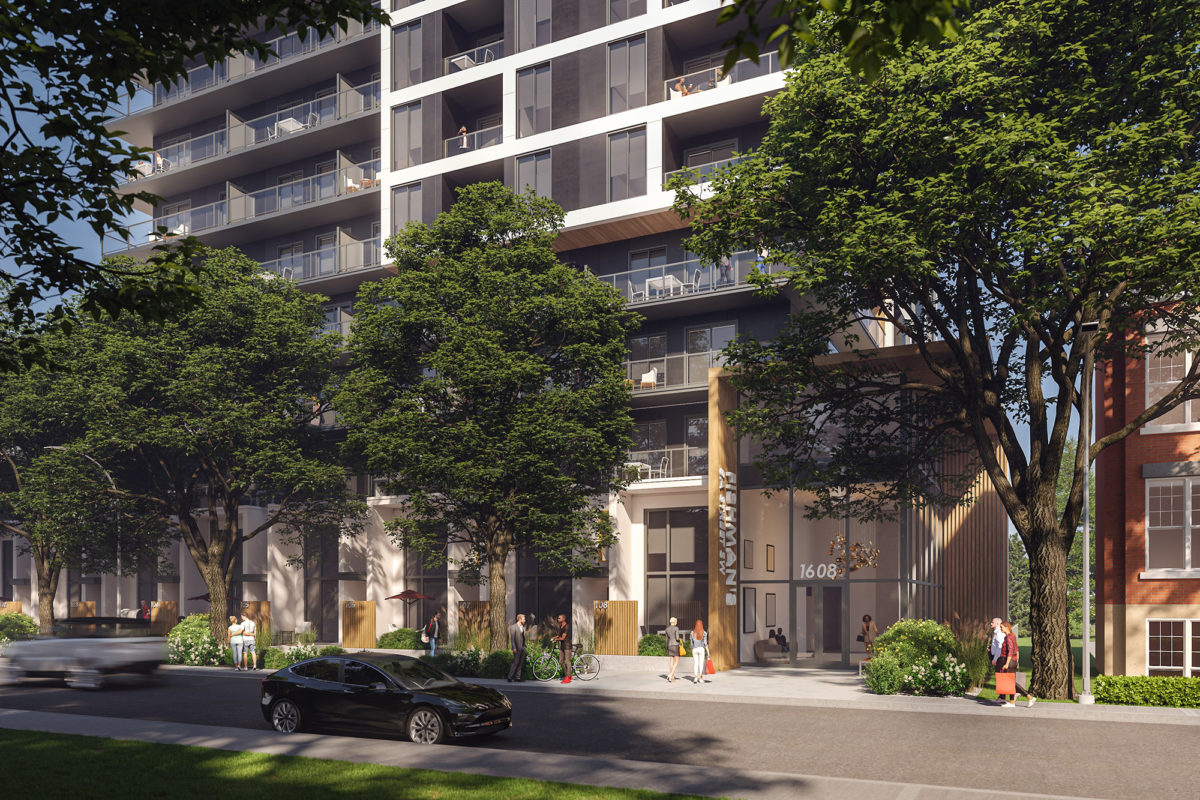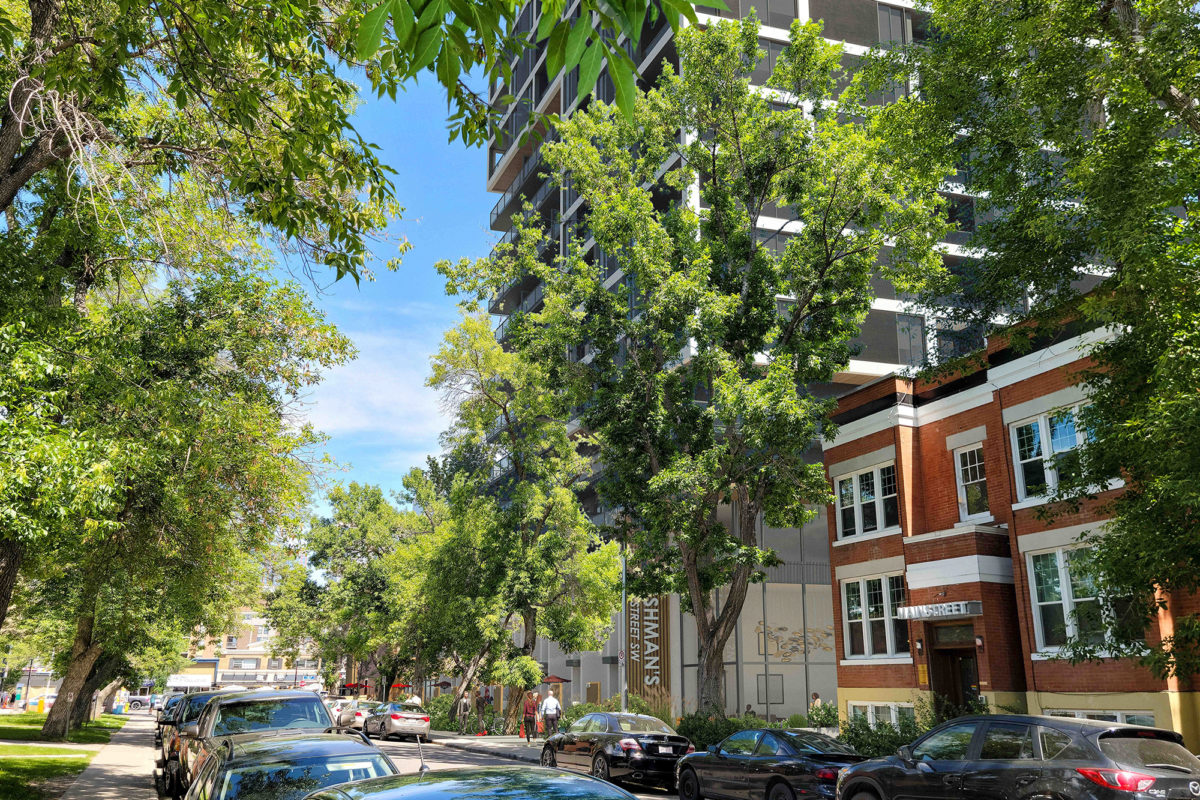IMO, Fifth and The Windsor turned out very well, except for the quality of material, and with an upgrade of material and they would go from good to great. Outside of the that, both have been wins in my book, as they check off all the boxes. Both have good street interaction, and fit into their surroundings very well, even improving the surroundings. The good streetscape design could be why the CRU's of both projects are fully leased, and if the they do the same with this one, I'll be happy.
Last edited:


