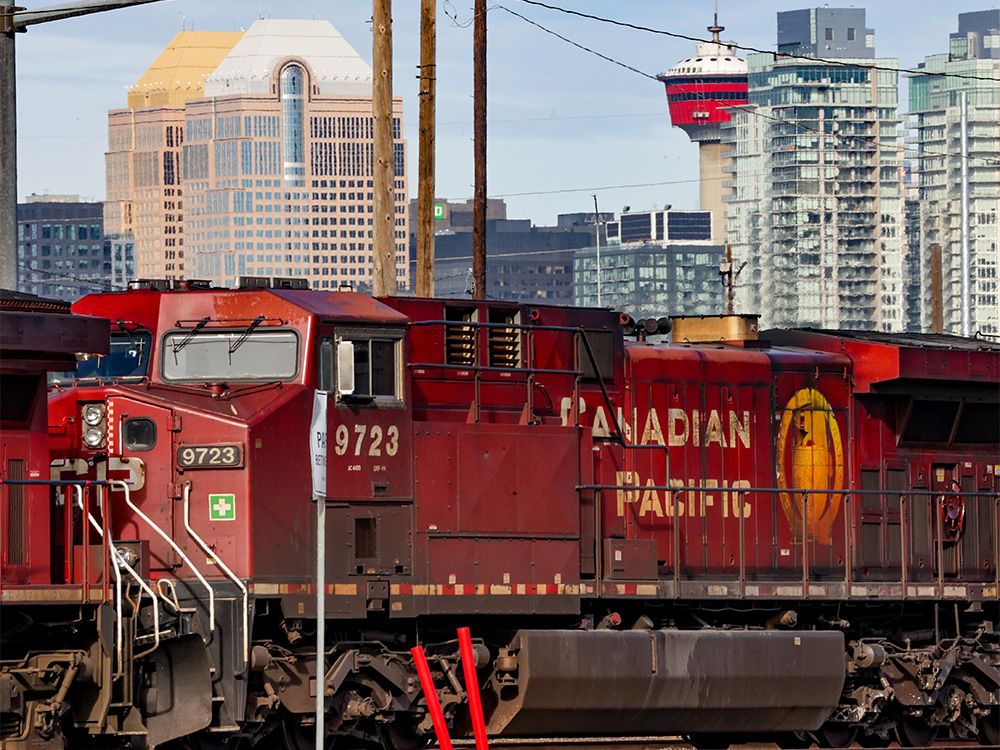thecivilengineer
New Member
AECON is Canadian construction firm, whereas AECOM is from the states and is consulting firm.I also found this poster’s enthusiasm for AECOM unusual. No more posts now that they’ve been called out?
On the weekend I noticed AECON signs on the Deerfoot upgrade at Anderson. It made me wonder if there’s not some kind of backroom dealing going on where the province has already engaged that firm and dangled Greenline funding in their negotiation or something. Just feels off somehow…
