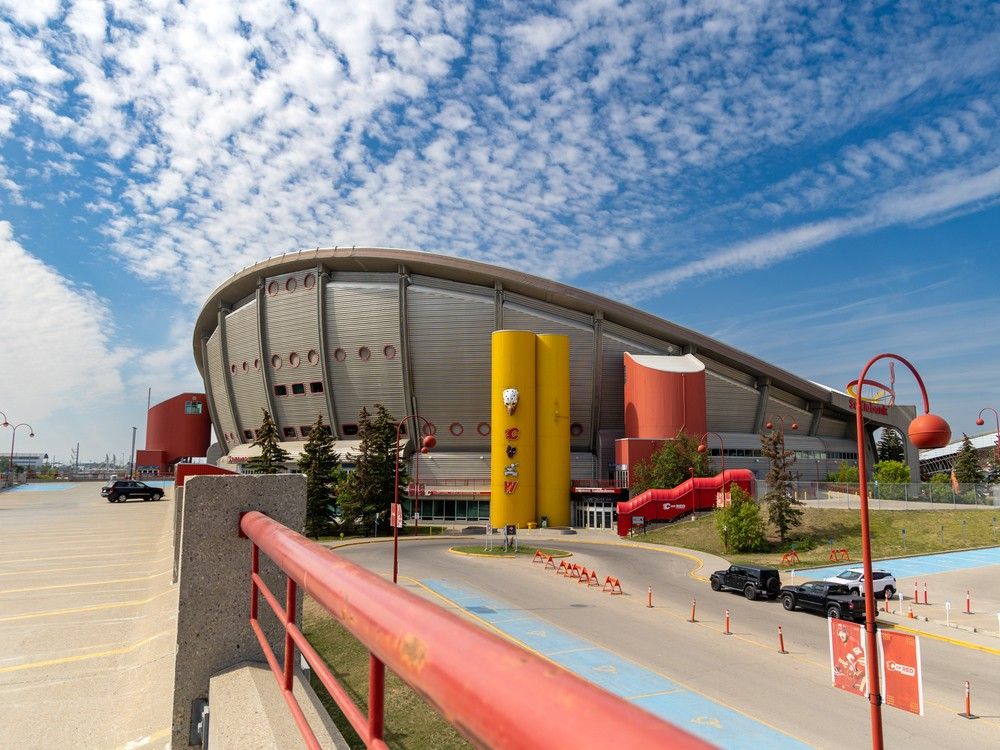outoftheice
Active Member
Apparently the 2026-27 season completion date isn't quite as firm as was suggested at the press conference. Also this tidbit...
"HOK and Dialog, meanwhile, were both involved in Calgary’s previous arena deal. A stipulation of the previous contract, Thompson said, was the two architectural firms could be retained in the event a new agreement materialized."

 calgaryherald.com
calgaryherald.com
"HOK and Dialog, meanwhile, were both involved in Calgary’s previous arena deal. A stipulation of the previous contract, Thompson said, was the two architectural firms could be retained in the event a new agreement materialized."

Timeline uncertain for completing Calgary event centre despite goal to move Flames by 2026-27 season
While 2026-27 was mentioned as the hopeful completion date for Calgary's future event centre and hockey arena, a City of Calgary official says it is still too soon to commit to any firm timelines.